1813 Clare Drive, Alice, TX 78332
Local realty services provided by:Better Homes and Gardens Real Estate Winans
Listed by: char atnip, jamie chism
Office: keller williams coastal bend
MLS#:467545
Source:South Texas MLS
Price summary
- Price:$390,000
- Price per sq. ft.:$103.23
About this home
This one-of-a-kind luxury home offers an elegant open concept, featuring a spacious living and dining area. The grand space is highlighted by floor-to-ceiling windows, terrazzo floors, and a beamed ceiling, all centered around a wood-burning fireplace. These elements create a warm and inviting atmosphere, perfect for both entertaining and relaxing. This area seamlessly connects to an expansive covered patio, which overlooks a beautifully landscaped backyard, providing picturesque views and ample space for outdoor enjoyment. The updated kitchen boasts granite countertops, double ovens, stainless steel appliances, and an abundance of cabinets, offering both functionality and style. Its modern amenities make meal preparation and hosting effortless, while the thoughtful design ensures plenty of storage and workspace. There are 4 large bedrooms, each with direct access to private courtyards. This unique feature provides a tranquil retreat for every resident, blending indoor comfort with outdoor serenity.
An executive office with a second fireplace offers a dedicated workspace that is both sophisticated and comfortable. The laundry room is equipped with a utility sink, washer, and dryer, all of which remain.
The property includes an oversized, side-wrap three-car garage, providing ample space for vehicles and storage needs. Commissioned by Lucien Flournoy, the home was built with commercial-grade trusses and foundation, reflecting superior craftsmanship, care, and timeless architectural details. This residence stands as an architectural treasure, embodying both durability and elegance. With its unique design, luxurious amenities, and exceptional construction, this home is truly a must-see for those seeking unparalleled comfort and style.
Contact an agent
Home facts
- Year built:1961
- Listing ID #:467545
- Added:96 day(s) ago
- Updated:February 22, 2026 at 10:56 PM
Rooms and interior
- Bedrooms:4
- Total bathrooms:3
- Full bathrooms:2
- Half bathrooms:1
- Flooring:Carpet, Terrazzo
- Kitchen Description:Dishwasher, Disposal, Double Oven, Electric Oven, Electric Range, Microwave, Range Hood
- Bedroom Description:Split Bedrooms
- Living area:3,778 sq. ft.
Heating and cooling
- Cooling:Central Air, Electric
- Heating:Central, Electric
Structure and exterior
- Roof:Metal
- Year built:1961
- Building area:3,778 sq. ft.
- Lot area:0.68 Acres
- Lot Features:Interior Lot, Landscaped
- Architectural Style:Traditional
- Exterior Features:Covered, Deck, Open, Patio, Sprinkler Irrigation, Storage
- Foundation Description:Slab
- Levels:1 Story
Schools
- High school:Alice
- Middle school:William Adams
- Elementary school:Alice
Utilities
- Water:Public, Water Available, Well
- Sewer:Public Sewer, Sewer Available
Finances and disclosures
- Price:$390,000
- Price per sq. ft.:$103.23
Features and amenities
- Appliances:Dishwasher, Disposal, Double Oven, Dryer, Electric Oven, Electric Range, Microwave, Range Hood, Washer
- Laundry features:Dryer, Dryer Hookup, Washer, Washer Hookup
- Amenities:Open Floor Plan, Skylights, Smoke Detectors
New listings near 1813 Clare Drive
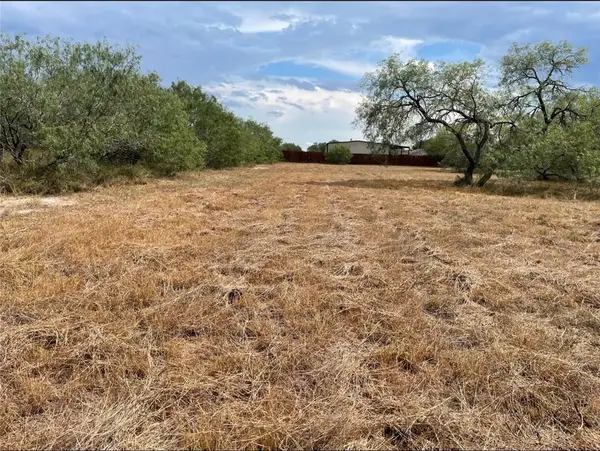 $39,500Active1 Acres
$39,500Active1 AcresLot 12 Fm 3376 (deer Meadow Est), Alice, TX 78332
MLS# 464244Listed by: DYNAMITE REAL ESTATE- New
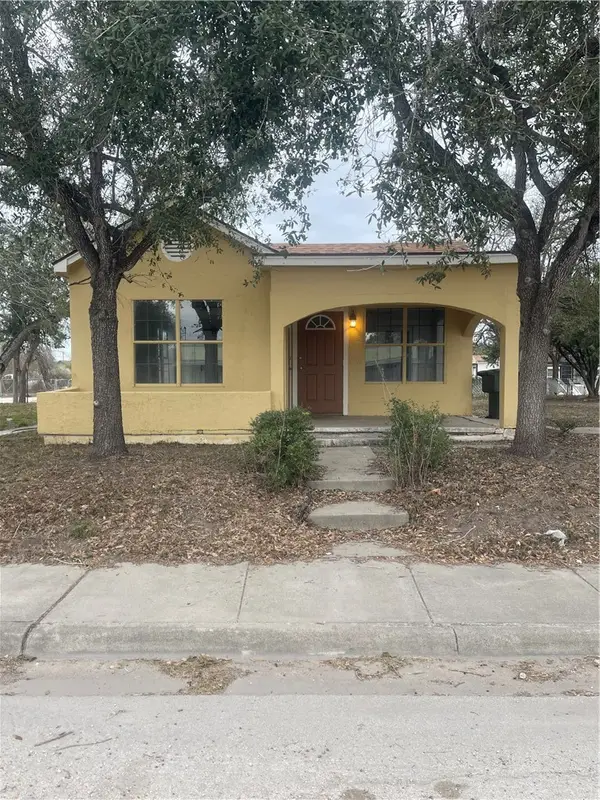 $130,000Active3 beds 1 baths1,068 sq. ft.
$130,000Active3 beds 1 baths1,068 sq. ft.916 S Reynolds Street, Alice, TX 78332
MLS# 472174Listed by: DYNAMITE REAL ESTATE - New
 $275,000Active4 beds 2 baths2,242 sq. ft.
$275,000Active4 beds 2 baths2,242 sq. ft.1316 Washington Drive, Alice, TX 78332
MLS# 472198Listed by: KELLER WILLIAMS COASTAL BEND - New
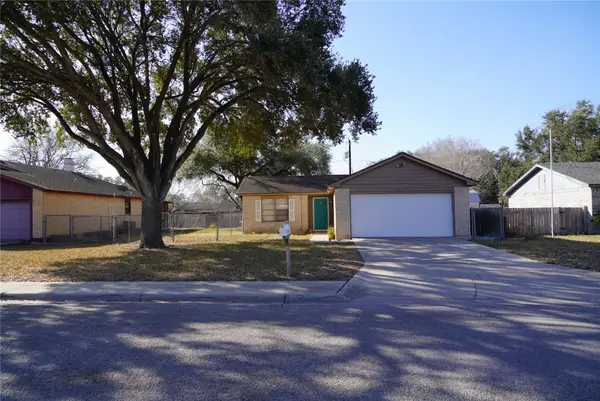 $159,000Active3 beds 2 baths1,111 sq. ft.
$159,000Active3 beds 2 baths1,111 sq. ft.1205 Oregon Street, Alice, TX 78332
MLS# 472220Listed by: ALICE TEXAS REAL ESTATE - New
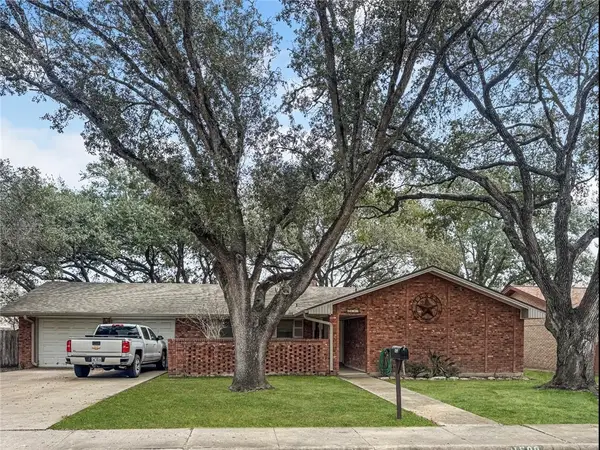 $240,000Active3 beds 2 baths1,468 sq. ft.
$240,000Active3 beds 2 baths1,468 sq. ft.1600 Fairdale Street, Alice, TX 78332
MLS# 471940Listed by: KELLER WILLIAMS COASTAL BEND - New
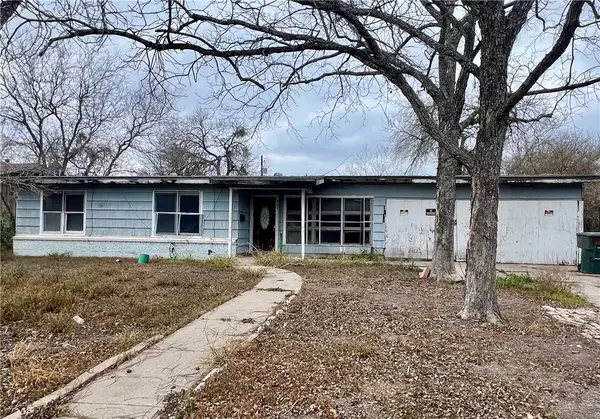 $105,000Active3 beds 1 baths1,080 sq. ft.
$105,000Active3 beds 1 baths1,080 sq. ft.909 Highland Avenue, Alice, TX 78332
MLS# 471920Listed by: EXP REALTY LLC - New
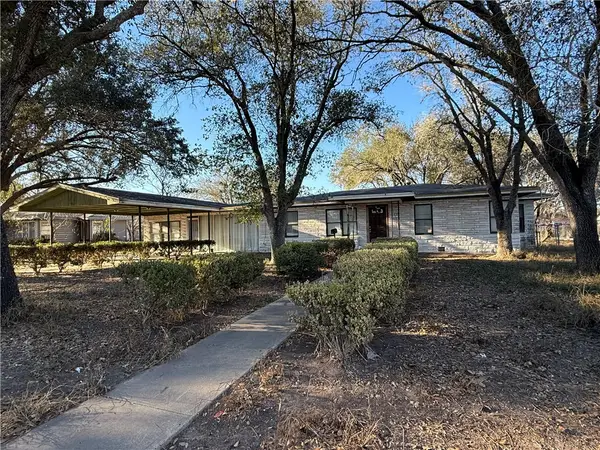 $135,000Active3 beds 2 baths1,926 sq. ft.
$135,000Active3 beds 2 baths1,926 sq. ft.1917 Agarito Avenue, Alice, TX 78332
MLS# 471809Listed by: RE/MAX ELITE - New
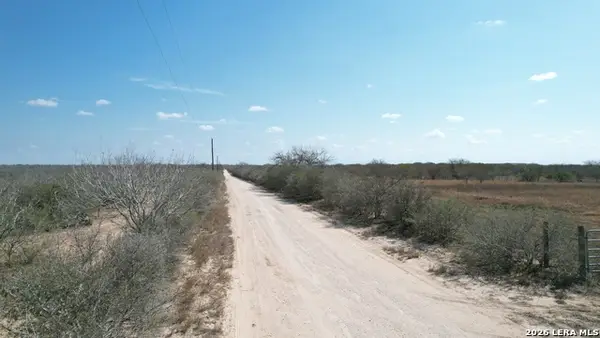 $189,900Active-- beds -- baths1,089,000 sq. ft.
$189,900Active-- beds -- baths1,089,000 sq. ft.0 County Road 119, Alice, TX 78332
MLS# 1941846Listed by: LUXE REAL ESTATE SERVICES 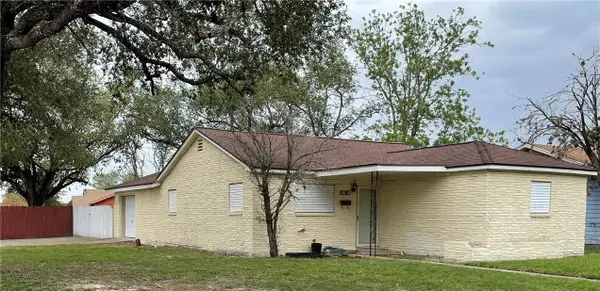 $145,000Active3 beds 2 baths1,392 sq. ft.
$145,000Active3 beds 2 baths1,392 sq. ft.1101 Dewey Avenue, Alice, TX 78332
MLS# 471643Listed by: ALICE TEXAS REAL ESTATE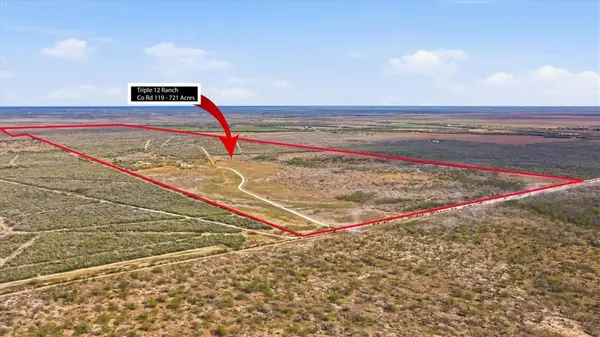 $3,995,000Active4 beds -- baths2,468 sq. ft.
$3,995,000Active4 beds -- baths2,468 sq. ft.817 County Road 119, Alice, TX 78332
MLS# 470770Listed by: UNITED COUNTRY RE-BLUNTZER RE

