1002 Kennedy Drive, Allen, TX 75013
Local realty services provided by:Better Homes and Gardens Real Estate Rhodes Realty
Listed by:manna kobayakawa972-664-0500
Office:sunet group
MLS#:20936446
Source:GDAR
Price summary
- Price:$689,990
- Price per sq. ft.:$257.08
- Monthly HOA dues:$83.33
About this home
Location, Location, Location! Beautiful Southgate home in The Village at Twin Creeks — shows like a model! This stunning 4-bedroom, 4-bath home blends modern style with everyday comfort. The spacious great room flows seamlessly into the gourmet chef's kitchen, which features quartz countertops, a gorgeous modern island, ceiling-height white cabinets, and a professional-style 6-burner gas range with exterior venting — perfect for those who love to cook or entertain. This kitchen is truly the heart of the home. The owner's suite is conveniently located on the first floor and offers a luxurious retreat, complete with a spa-like bathroom, dual-entry shower, free-standing soaking tub, and an expansive walk-in closet. Most bedrooms feature en-suite baths and walk-in closets, providing both privacy and convenience for everyone in the household. Upstairs, you'll find a spacious game room,3 guest bedrooms, which are ideal for relaxing or hosting guests. Built in 2021 and barely lived in, this home feels brand new. It boasts a high-end staircase, modern backsplash, tile throughout, and a low-maintenance backyard. Enjoy exceptional community amenities just steps away, including a resort-style pool, gym, and scenic walking trails — all within the highly ranked Allen ISD, with easy access to HWY 75 and 121!
Contact an agent
Home facts
- Year built:2021
- Listing ID #:20936446
- Added:142 day(s) ago
- Updated:October 04, 2025 at 11:42 AM
Rooms and interior
- Bedrooms:4
- Total bathrooms:4
- Full bathrooms:3
- Half bathrooms:1
- Living area:2,684 sq. ft.
Structure and exterior
- Year built:2021
- Building area:2,684 sq. ft.
- Lot area:0.11 Acres
Schools
- High school:Allen
- Middle school:Ereckson
- Elementary school:Boon
Finances and disclosures
- Price:$689,990
- Price per sq. ft.:$257.08
- Tax amount:$11,805
New listings near 1002 Kennedy Drive
- Open Sun, 11am to 1pmNew
 $250,000Active3 beds 2 baths1,291 sq. ft.
$250,000Active3 beds 2 baths1,291 sq. ft.611 Willow Oak Street, Allen, TX 75002
MLS# 21075443Listed by: LIFESTYLES REALTY CENTRAL TEXA - Open Sun, 1 to 3pmNew
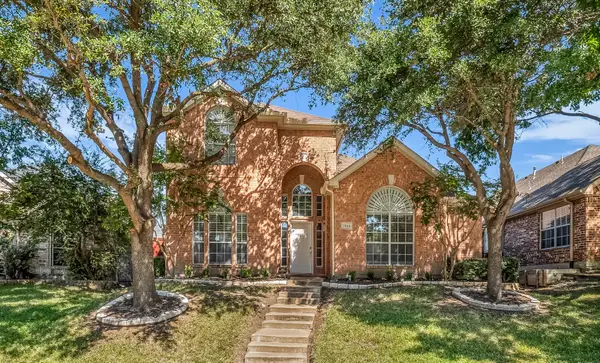 $525,000Active4 beds 3 baths2,457 sq. ft.
$525,000Active4 beds 3 baths2,457 sq. ft.2014 Fox Glen Drive, Allen, TX 75013
MLS# 21074983Listed by: CASSANDRA SHEAD REALTORS - Open Sun, 1 to 4pmNew
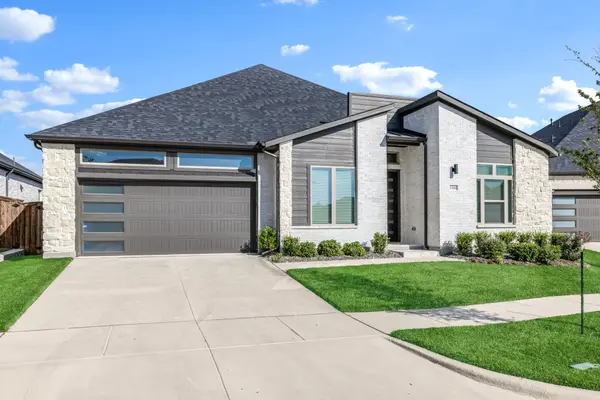 $635,000Active3 beds 3 baths2,242 sq. ft.
$635,000Active3 beds 3 baths2,242 sq. ft.1302 Shorefront Drive, Allen, TX 75013
MLS# 21074274Listed by: EBBY HALLIDAY, REALTORS - Open Sat, 1 to 3pmNew
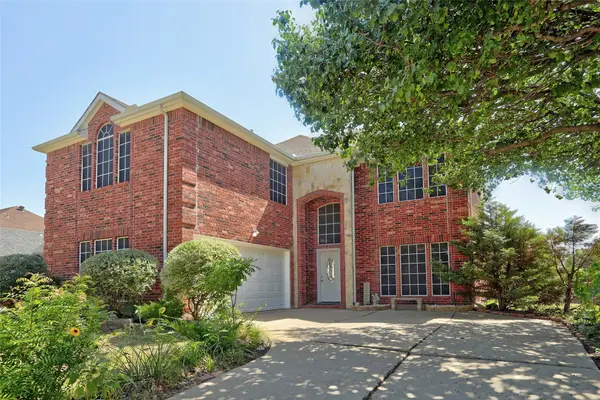 $474,900Active4 beds 3 baths2,828 sq. ft.
$474,900Active4 beds 3 baths2,828 sq. ft.811 Water Oak Drive, Allen, TX 75002
MLS# 21077385Listed by: KELLER WILLIAMS LEGACY - Open Sun, 3 to 5pmNew
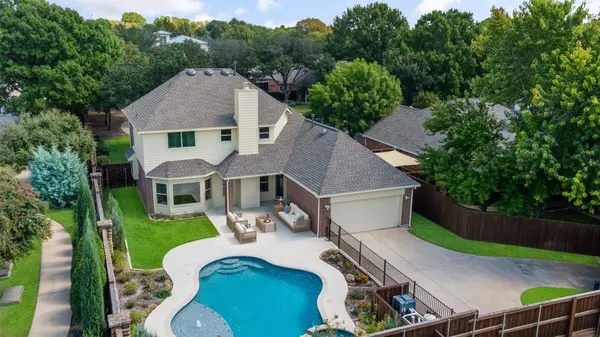 $649,900Active4 beds 3 baths2,662 sq. ft.
$649,900Active4 beds 3 baths2,662 sq. ft.102 Fontana Court, Allen, TX 75013
MLS# 21073714Listed by: COLDWELL BANKER APEX, REALTORS - Open Sun, 2 to 4pmNew
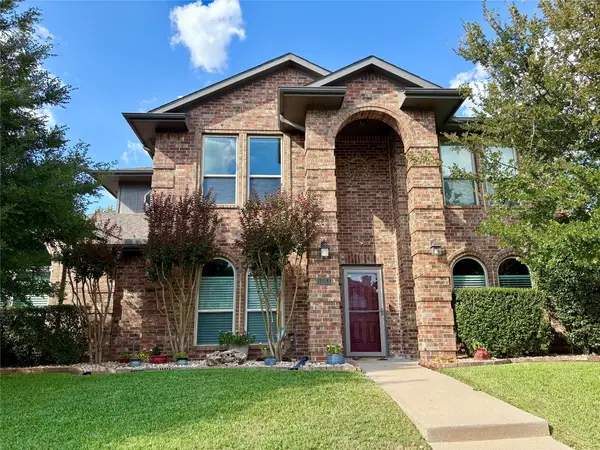 $571,000Active5 beds 4 baths2,769 sq. ft.
$571,000Active5 beds 4 baths2,769 sq. ft.1001 Edison Lane, Allen, TX 75002
MLS# 21074267Listed by: FATHOM REALTY - Open Sun, 1 to 3pmNew
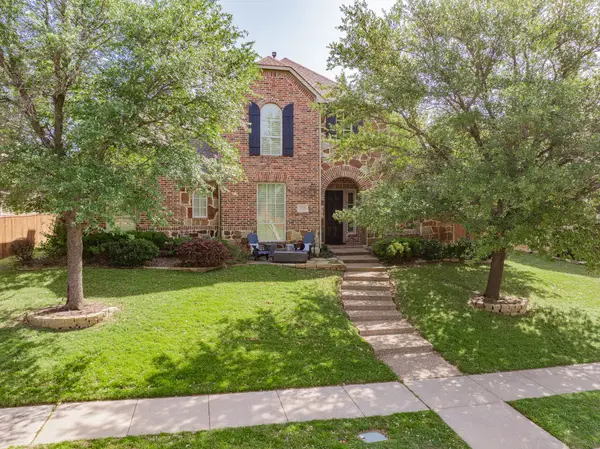 $899,000Active5 beds 4 baths3,916 sq. ft.
$899,000Active5 beds 4 baths3,916 sq. ft.1224 Concho Drive, Allen, TX 75013
MLS# 21077137Listed by: JOHN HILL, BROKER - New
 $888,600Active5 beds 5 baths4,036 sq. ft.
$888,600Active5 beds 5 baths4,036 sq. ft.920 White River Drive, Allen, TX 75013
MLS# 21074752Listed by: LEN BUYSEE REALTY - New
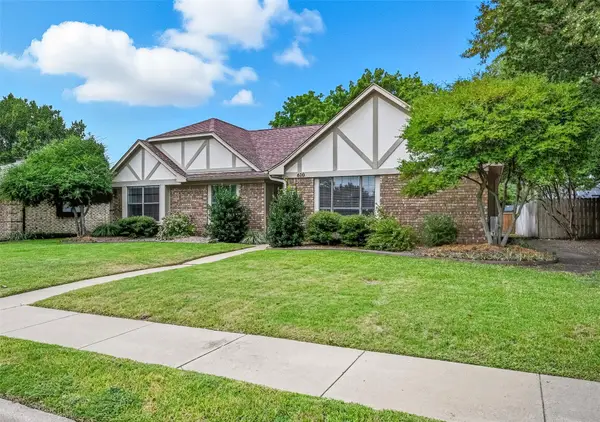 $386,900Active3 beds 2 baths1,521 sq. ft.
$386,900Active3 beds 2 baths1,521 sq. ft.610 Ironwood Drive, Allen, TX 75002
MLS# 21077037Listed by: EHOME PRO LLC - Open Sun, 2 to 4pmNew
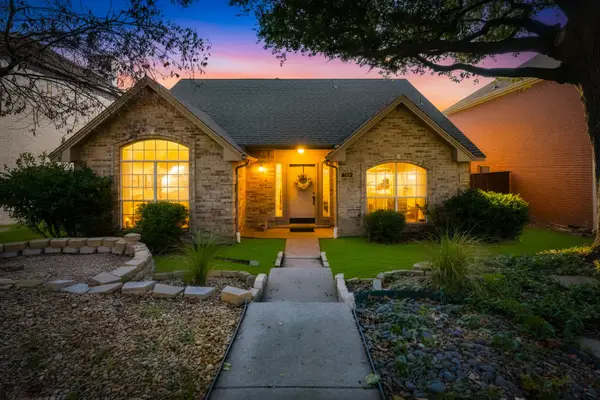 $419,900Active3 beds 3 baths1,922 sq. ft.
$419,900Active3 beds 3 baths1,922 sq. ft.723 Ridgemont Drive, Allen, TX 75002
MLS# 21076957Listed by: B.P.H. REALTY, LLC.
