1010 Stockton Drive, Allen, TX 75013
Local realty services provided by:Better Homes and Gardens Real Estate The Bell Group
Listed by:carole campbell469-280-0008
Office:colleen frost real estate serv
MLS#:21078636
Source:GDAR
Price summary
- Price:$478,420
- Price per sq. ft.:$257.35
- Monthly HOA dues:$335
About this home
CB JENI HOMES KELSI floor plan. 3 bed, 2.5 bath, 1,859 sq ft luxury townhome in the highly desirable Allen area, within top-rated Allen ISD. Stunning ‘Chic Industrial’ design scheme with premium finishes throughout. Chef’s kitchen includes huge island with quartz countertops, site-finished cabinetry, and stainless steel appliances. Revwood flooring throughout entire first floor. SMART home with tankless water heater, gas heating, energy-efficient features, and 10-year HVAC parts warranty. Spacious owner’s suite plus walk-in closets in all 3 bedrooms. Located in Twin Creeks Watters, in the heart of exemplary schools, dining, shopping, lakes, parks, and acclaimed golf courses. Low-maintenance living with modern elegance. Ready DECEMBER 2025!
Contact an agent
Home facts
- Year built:2025
- Listing ID #:21078636
- Added:1 day(s) ago
- Updated:October 05, 2025 at 11:45 AM
Rooms and interior
- Bedrooms:3
- Total bathrooms:3
- Full bathrooms:2
- Half bathrooms:1
- Living area:1,859 sq. ft.
Heating and cooling
- Cooling:Ceiling Fans, Central Air, Electric, Zoned
- Heating:Central, Natural Gas, Zoned
Structure and exterior
- Roof:Composition, Metal
- Year built:2025
- Building area:1,859 sq. ft.
- Lot area:0.05 Acres
Schools
- High school:Allen
- Middle school:Ereckson
- Elementary school:Boon
Finances and disclosures
- Price:$478,420
- Price per sq. ft.:$257.35
New listings near 1010 Stockton Drive
- Open Sat, 1 to 5pmNew
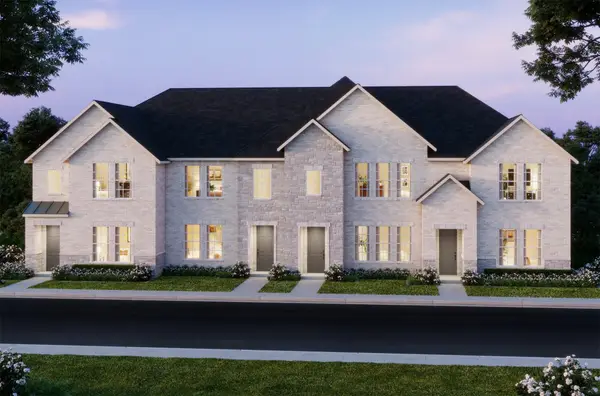 $533,000Active3 beds 3 baths2,075 sq. ft.
$533,000Active3 beds 3 baths2,075 sq. ft.1031 Stockton Drive, Allen, TX 75013
MLS# 21078631Listed by: COLLEEN FROST REAL ESTATE SERV - Open Sat, 1 to 5pmNew
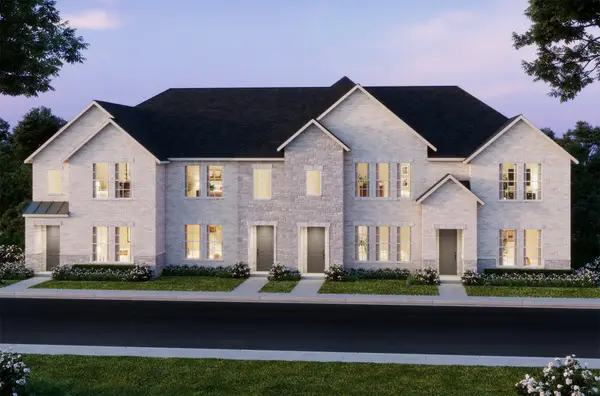 $544,990Active3 beds 3 baths2,135 sq. ft.
$544,990Active3 beds 3 baths2,135 sq. ft.1021 Stockton Drive, Allen, TX 75013
MLS# 21078635Listed by: COLLEEN FROST REAL ESTATE SERV - Open Sat, 1 to 5pmNew
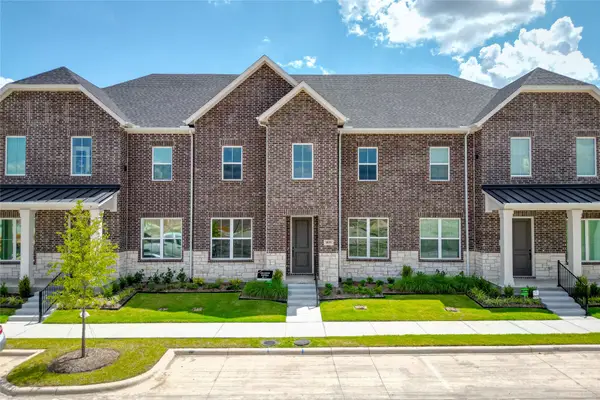 $530,570Active3 beds 3 baths2,244 sq. ft.
$530,570Active3 beds 3 baths2,244 sq. ft.1035 Featherglass Lane, Allen, TX 75013
MLS# 21078639Listed by: COLLEEN FROST REAL ESTATE SERV - Open Sat, 1 to 5pmNew
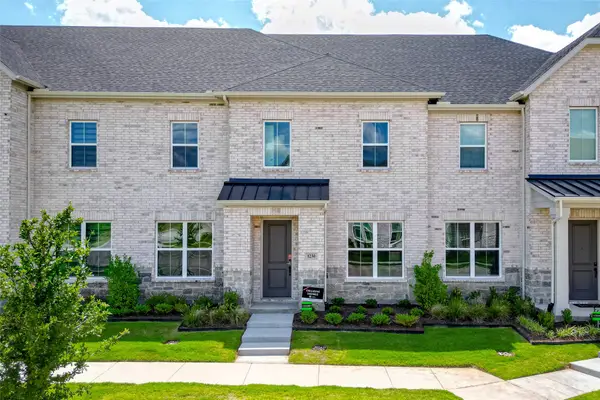 $536,960Active3 beds 3 baths2,350 sq. ft.
$536,960Active3 beds 3 baths2,350 sq. ft.1230 Lopiano Way, Allen, TX 75013
MLS# 21078641Listed by: COLLEEN FROST REAL ESTATE SERV - Open Sat, 1 to 5pmNew
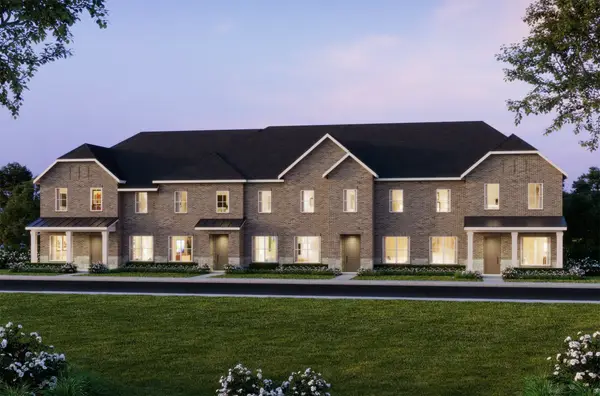 $579,650Active4 beds 4 baths2,688 sq. ft.
$579,650Active4 beds 4 baths2,688 sq. ft.1014 Splitrock Drive, Allen, TX 75013
MLS# 21078643Listed by: COLLEEN FROST REAL ESTATE SERV - Open Sun, 11am to 1pmNew
 $250,000Active3 beds 2 baths1,291 sq. ft.
$250,000Active3 beds 2 baths1,291 sq. ft.611 Willow Oak Drive, Allen, TX 75002
MLS# 21075443Listed by: LIFESTYLES REALTY CENTRAL TEXA - Open Sun, 1 to 3pmNew
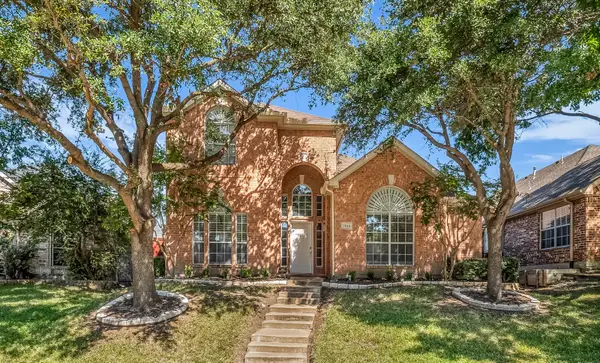 $525,000Active4 beds 3 baths2,457 sq. ft.
$525,000Active4 beds 3 baths2,457 sq. ft.2014 Fox Glen Drive, Allen, TX 75013
MLS# 21074983Listed by: CASSANDRA SHEAD REALTORS - Open Sun, 1 to 4pmNew
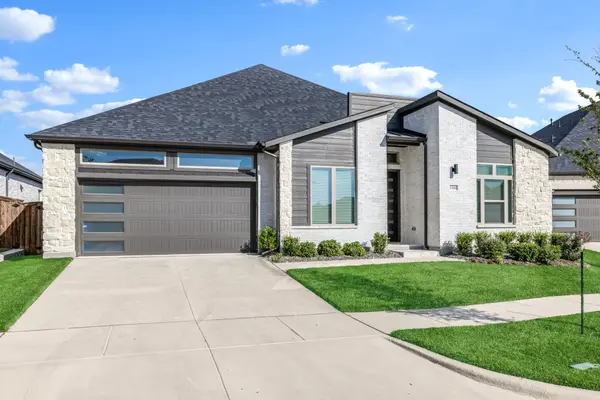 $635,000Active3 beds 3 baths2,242 sq. ft.
$635,000Active3 beds 3 baths2,242 sq. ft.1302 Shorefront Drive, Allen, TX 75013
MLS# 21074274Listed by: EBBY HALLIDAY, REALTORS - New
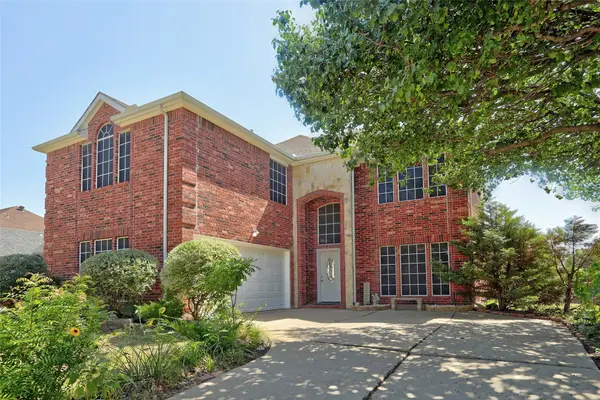 $474,900Active4 beds 3 baths2,828 sq. ft.
$474,900Active4 beds 3 baths2,828 sq. ft.811 Water Oak Drive, Allen, TX 75002
MLS# 21077385Listed by: KELLER WILLIAMS LEGACY
