1011 Mesa Verde Drive, Allen, TX 75002
Local realty services provided by:Better Homes and Gardens Real Estate Senter, REALTORS(R)
Listed by: janet lovejanetl@lugary.com
Office: lugary, llc.
MLS#:20997383
Source:GDAR
Price summary
- Price:$645,000
- Price per sq. ft.:$201.31
- Monthly HOA dues:$27.08
About this home
Located on a spacious corner lot in the sought-after Woodland Park neighborhood, this beautifully maintained home offers five bedrooms, four baths, and a sparkling pool—perfect for both relaxing and entertaining. The main level features a generously sized primary suite with a newly remodeled bathroom, providing a private retreat. Upstairs, you'll find oversized bedrooms and a large second living area ideal for movie nights, homework space, or family game time. With its open layout and thoughtful design, this home effortlessly blends comfort and function for today’s modern lifestyle.
Families will love being zoned to highly rated Allen ISD schools and enjoying community amenities like scenic walking and biking trails. Just minutes from Celebration Park, major highways like US-75, and a variety of shopping, dining, and entertainment options, this home is perfectly positioned for convenience and quality of life. Whether you're hosting summer pool parties or enjoying quiet evenings on the patio, this property truly feels like home. Don’t miss your chance to fall in love—schedule your private tour today! *Gym equipment available with an acceptable offer*
Contact an agent
Home facts
- Year built:2002
- Listing ID #:20997383
- Added:131 day(s) ago
- Updated:November 21, 2025 at 10:54 PM
Rooms and interior
- Bedrooms:5
- Total bathrooms:4
- Full bathrooms:3
- Half bathrooms:1
- Living area:3,204 sq. ft.
Heating and cooling
- Cooling:Ceiling Fans, Central Air, Electric
- Heating:Central, Natural Gas
Structure and exterior
- Roof:Composition
- Year built:2002
- Building area:3,204 sq. ft.
- Lot area:0.21 Acres
Schools
- High school:Allen
- Middle school:Curtis
- Elementary school:Olson
Finances and disclosures
- Price:$645,000
- Price per sq. ft.:$201.31
- Tax amount:$9,781
New listings near 1011 Mesa Verde Drive
- New
 $1,330,842Active4 beds 5 baths3,800 sq. ft.
$1,330,842Active4 beds 5 baths3,800 sq. ft.2249 Hermitage Drive, Allen, TX 75013
MLS# 21118091Listed by: COLLEEN FROST REAL ESTATE SERV - New
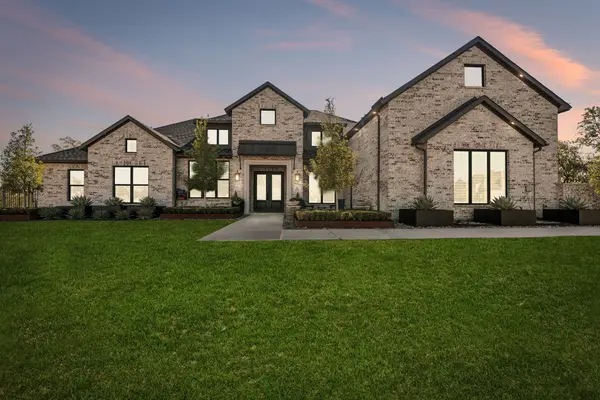 $2,399,000Active4 beds 5 baths4,916 sq. ft.
$2,399,000Active4 beds 5 baths4,916 sq. ft.4301 Dover Drive, Parker, TX 75002
MLS# 21109442Listed by: PKC2 INVESTMENTS LLC - New
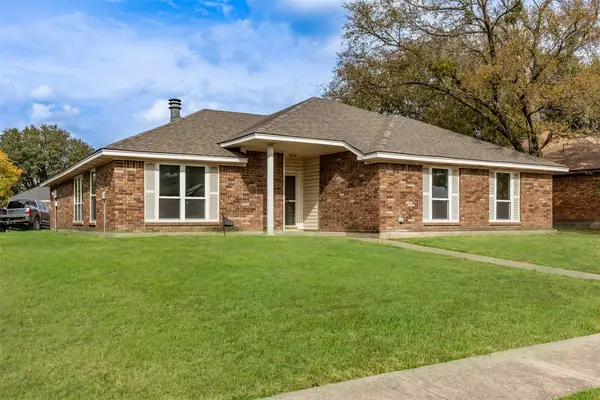 $374,900Active3 beds 2 baths1,680 sq. ft.
$374,900Active3 beds 2 baths1,680 sq. ft.1313 Clover Drive, Allen, TX 75002
MLS# 21118175Listed by: PARAGON, REALTORS - Open Sat, 12 to 2pmNew
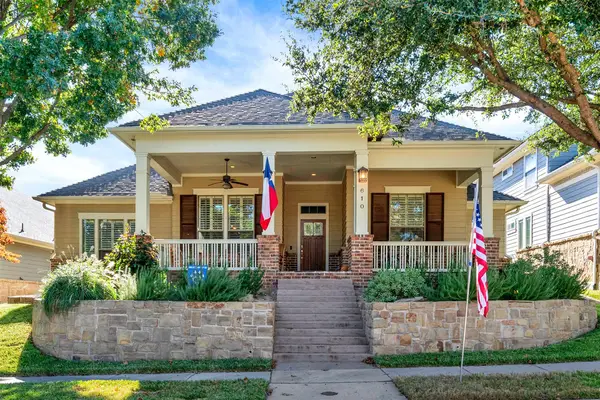 $600,000Active3 beds 3 baths2,407 sq. ft.
$600,000Active3 beds 3 baths2,407 sq. ft.610 Seeport Drive, Allen, TX 75013
MLS# 21109712Listed by: KELLER WILLIAMS LEGACY - New
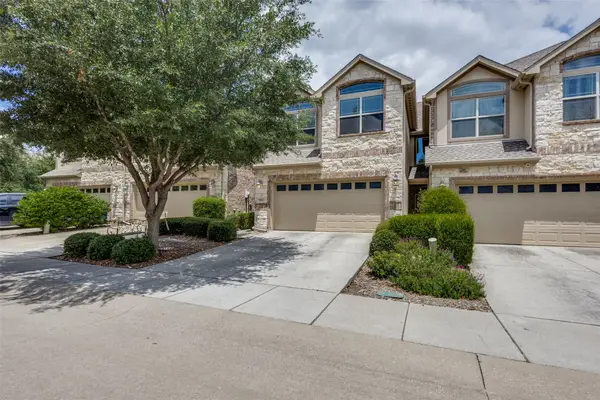 $389,900Active3 beds 3 baths1,785 sq. ft.
$389,900Active3 beds 3 baths1,785 sq. ft.884 Caballero Drive, Allen, TX 75013
MLS# 21116762Listed by: THE MICHAEL GROUP - Open Sat, 1 to 3pmNew
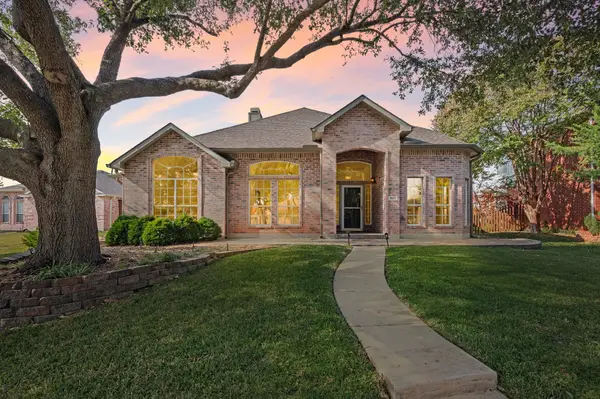 $475,000Active4 beds 2 baths2,319 sq. ft.
$475,000Active4 beds 2 baths2,319 sq. ft.1001 Homestead Trail, Allen, TX 75002
MLS# 21117449Listed by: ENGEL & VOLKERS FRISCO - New
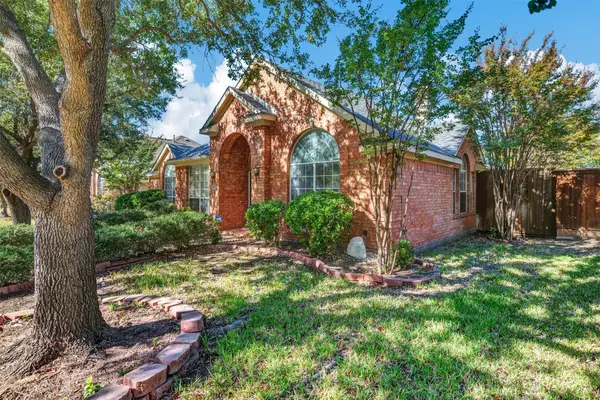 $575,000Active4 beds 3 baths2,602 sq. ft.
$575,000Active4 beds 3 baths2,602 sq. ft.1303 Hillcrest Drive, Allen, TX 75002
MLS# 21104407Listed by: KELLER WILLIAMS CENTRAL - New
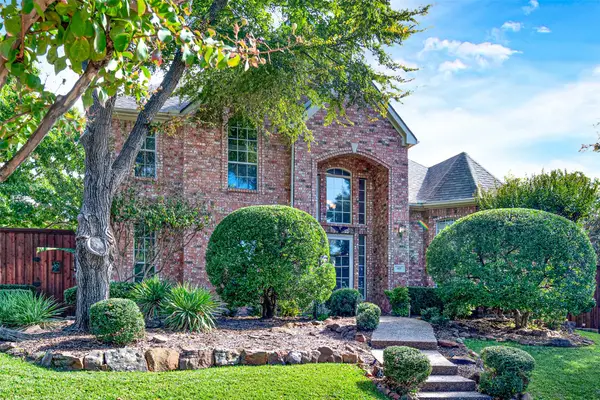 $560,000Active4 beds 4 baths3,135 sq. ft.
$560,000Active4 beds 4 baths3,135 sq. ft.407 Woodbridge Drive, Allen, TX 75013
MLS# 21103435Listed by: SHARON KETKO REALTY - Open Sat, 1 to 3pmNew
 $638,000Active5 beds 3 baths2,952 sq. ft.
$638,000Active5 beds 3 baths2,952 sq. ft.1509 Redeemer Road, Allen, TX 75002
MLS# 21113691Listed by: EXP REALTY LLC - Open Sat, 1 to 4pmNew
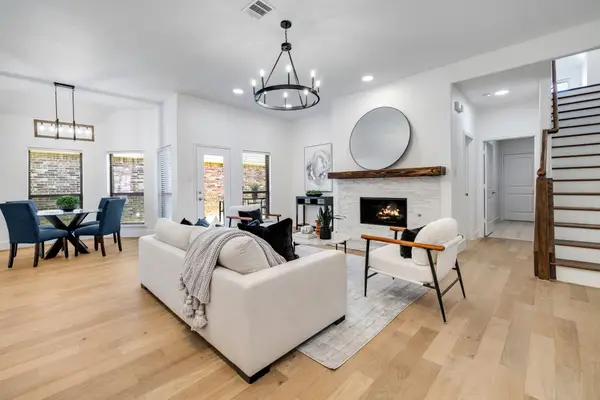 $555,000Active4 beds 3 baths2,707 sq. ft.
$555,000Active4 beds 3 baths2,707 sq. ft.1420 Snowberry Drive, Allen, TX 75013
MLS# 21116082Listed by: KELLER WILLIAMS FRISCO STARS
