1019 Devonshire Drive, Allen, TX 75013
Local realty services provided by:Better Homes and Gardens Real Estate Winans
Listed by: pelin guzel469-360-6955
Office: dhl realty group, llc.
MLS#:21158848
Source:GDAR
Price summary
- Price:$710,000
- Price per sq. ft.:$253.39
- Monthly HOA dues:$58.33
About this home
Stunning two-story home by luxury builder Ashton Woods built in 2017, located in desirable Montgomery Ridge subdivision. PRIME location close to Watters Creek Village, fine dining, shopping, nature preserve, major highways, providing tranquility and accessibility. Elegant floors flow through main areas, stairways, all second floor bedrooms. Gourmet kitchen is chef's delight, featuring high-end countertops, designer backsplash, stainless steel appliances, upgraded black cabinetry, large island, gas cooktop. Open-concept modern design. Versatile flex area at the front of the home can serve as a dining room or study. Enjoy outdoor living, large covered patio. This CORNER LOT home boasts a larger yard than most in community. Upstairs, spacious living area, primary bedroom serves as a luxurious sanctuary, dual vanities, shower, walk-in closet. Two additional bedrooms, One bedroom pre-wired for media use, shares stylish Jack-and-Jill bathroom. Located in Allen ISD, perfect blend of luxury, comfort and convenience.
Contact an agent
Home facts
- Year built:2017
- Listing ID #:21158848
- Added:252 day(s) ago
- Updated:February 11, 2026 at 12:53 PM
Rooms and interior
- Bedrooms:3
- Total bathrooms:3
- Full bathrooms:2
- Half bathrooms:1
- Living area:2,802 sq. ft.
Heating and cooling
- Cooling:Ceiling Fans, Central Air, Electric, Zoned
- Heating:Central, Zoned
Structure and exterior
- Roof:Composition
- Year built:2017
- Building area:2,802 sq. ft.
- Lot area:0.15 Acres
Schools
- High school:Allen
- Middle school:Ereckson
- Elementary school:Norton
Finances and disclosures
- Price:$710,000
- Price per sq. ft.:$253.39
- Tax amount:$12,573
New listings near 1019 Devonshire Drive
- Open Sun, 2 to 4pmNew
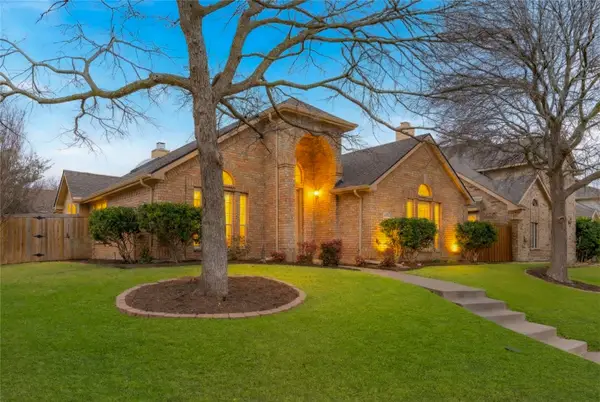 $425,000Active3 beds 2 baths2,009 sq. ft.
$425,000Active3 beds 2 baths2,009 sq. ft.403 Majesty Drive, Allen, TX 75013
MLS# 21159322Listed by: COMPASS RE TEXAS, LLC - New
 $575,000Active5 beds 3 baths2,880 sq. ft.
$575,000Active5 beds 3 baths2,880 sq. ft.1002 Providence Drive, Allen, TX 75002
MLS# 21174371Listed by: KELLER WILLIAMS REALTY DPR - Open Sun, 1 to 4pmNew
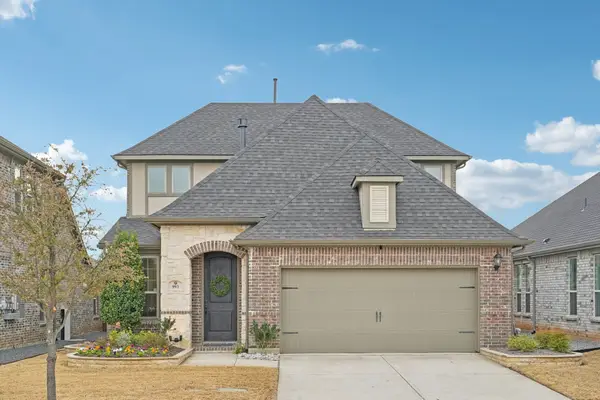 $599,000Active3 beds 3 baths2,559 sq. ft.
$599,000Active3 beds 3 baths2,559 sq. ft.993 Rebecca Drive, Allen, TX 75013
MLS# 21177196Listed by: FUNK REALTY GROUP, LLC - Open Sat, 12 to 2pmNew
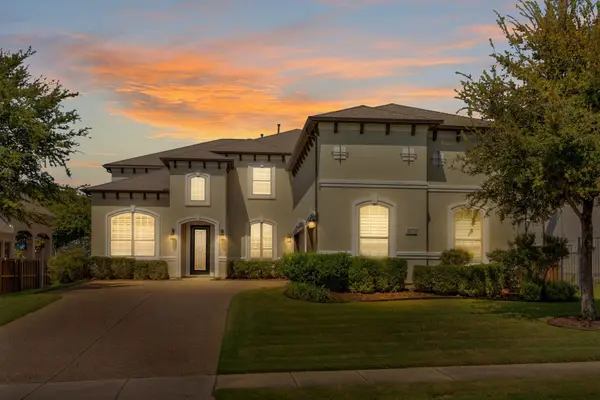 $1,100,000Active4 beds 4 baths4,804 sq. ft.
$1,100,000Active4 beds 4 baths4,804 sq. ft.1070 Kenilworth Street, Allen, TX 75013
MLS# 21177106Listed by: EBBY HALLIDAY REALTORS - New
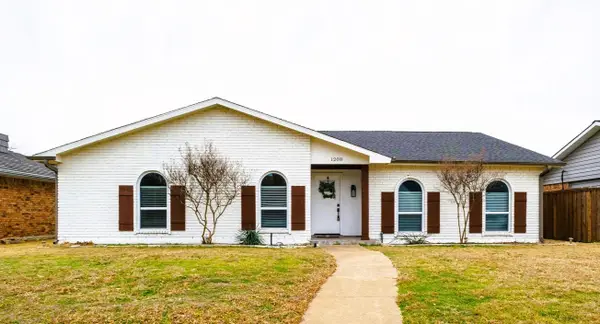 $388,000Active4 beds 2 baths2,201 sq. ft.
$388,000Active4 beds 2 baths2,201 sq. ft.1208 Crestwood Court, Allen, TX 75002
MLS# 21176676Listed by: SUNET GROUP - New
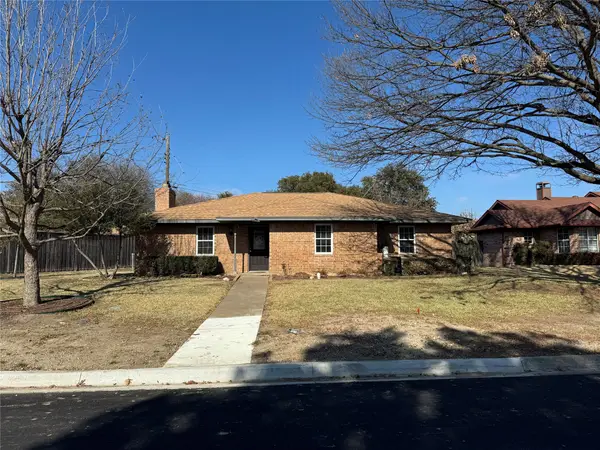 $315,000Active4 beds 2 baths1,578 sq. ft.
$315,000Active4 beds 2 baths1,578 sq. ft.203 Allenwood Drive, Allen, TX 75002
MLS# 21176629Listed by: WEST SHORE REALTY, LLC - New
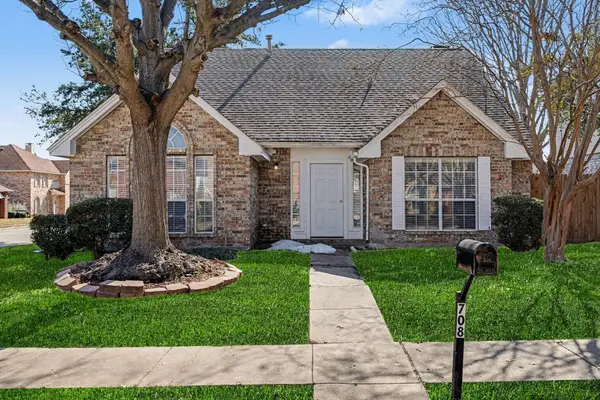 $410,000Active3 beds 3 baths1,922 sq. ft.
$410,000Active3 beds 3 baths1,922 sq. ft.708 Willow Oak Drive, Allen, TX 75002
MLS# 21175788Listed by: WM REALTY TX LLC - New
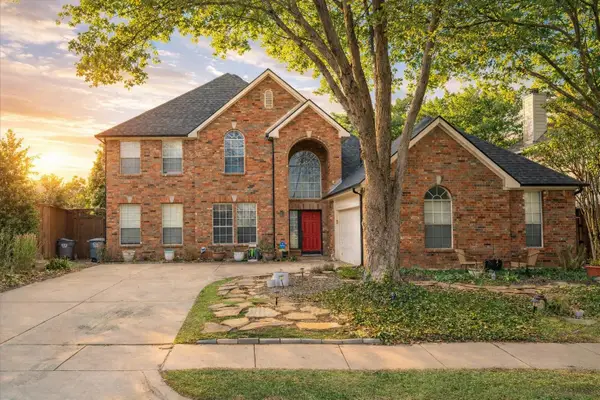 $489,999Active3 beds 3 baths2,859 sq. ft.
$489,999Active3 beds 3 baths2,859 sq. ft.1337 Lighthouse Lane, Allen, TX 75013
MLS# 21176108Listed by: COLDWELL BANKER APEX, REALTORS - New
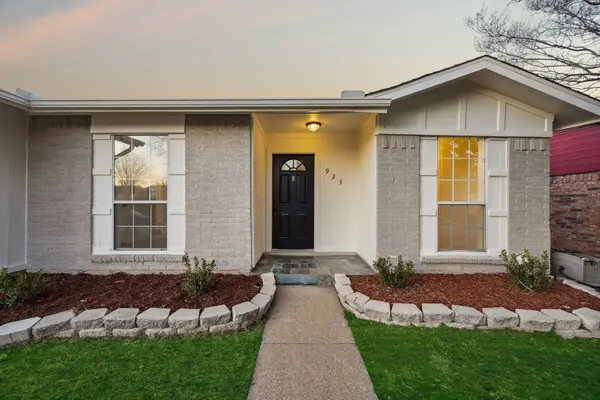 $315,000Active3 beds 2 baths1,188 sq. ft.
$315,000Active3 beds 2 baths1,188 sq. ft.923 Roaming Road Drive, Allen, TX 75002
MLS# 21174064Listed by: COMPASS RE TEXAS, LLC. - New
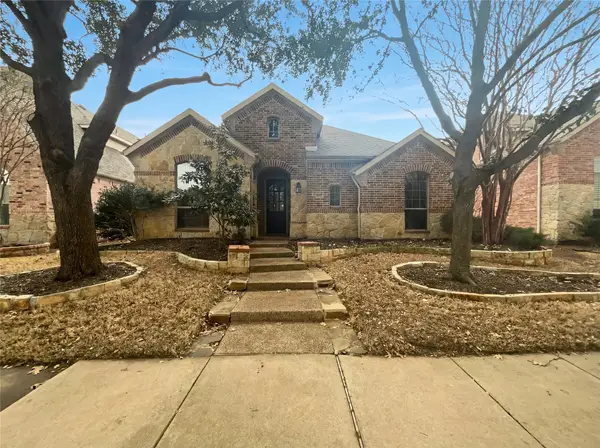 $581,000Active4 beds 3 baths2,854 sq. ft.
$581,000Active4 beds 3 baths2,854 sq. ft.2128 Chambers Drive, Allen, TX 75013
MLS# 21173581Listed by: OPENDOOR BROKERAGE, LLC

