1029 Audrey Way, Allen, TX 75013
Local realty services provided by:Better Homes and Gardens Real Estate Senter, REALTORS(R)
Listed by:brittany realzola9723108006,9723108006
Office:exp realty llc.
MLS#:20978632
Source:GDAR
Price summary
- Price:$389,900
- Price per sq. ft.:$229.35
- Monthly HOA dues:$345
About this home
NEVER WORRY ABOUT THE EXTERIOR MAINTENANCE AGAIN! HOA covers Roof, Foundation, Exterior paint, Fence and all the common areas. NO MUD-PID! Fully Renovated top to bottom home in the exclusive Villas at Twin Creeks. ALL APPLIANCES INCLUDED! NEW 2024 HVAC with UV Purifier, 2024 Roof, Full kitchen renovation offering Large High grade tile flooring-New wide Countertops w.Breakfast Bar, New Backsplash-Cabinet & pantry system with pull out drawers-slim built in wine cooler-New hardware. All bathrooms remodeled with new countertops-tiles-chair height toilets-Soak tub-finishes, Fully turfed Fenced Private Backyard offering Extended Patio, Hard surface Flooring throughout-no carpet, Open concept to enjoy the kitchen & entertainment areas at once, Wall Wood display, High ceilings with New Light Fixtures, New Paint, All wood stairs w.iron rails & decorative lighting. Primary-Laundry-1 Living- Guest bath downstairs, Primary offers Custom storage closet system, ensuite standalone shower separate tub-shower. Upstairs hosts the second living room with sitting nook, 2 bedrooms away from each other including Walk-in closets, Full size 2 car garage with guest parking to fit 5 cars. Lots of storage with closets & attic access. Home offers easy in and out of community, 6 mins to Texas Health Presbyterian Hospital, 1 mile from HWY75 & Green Elementary. Walk to shopping, and dining options. The Villas at Twin Creeks is a small community packed with amenities. Amenities include, two amenities centers, two pools, basketball court, sand volleyball, pickle ball court, Tennis, pavilion, hike bike trails & playgrounds, Watters Creek hike & bike trails and the Twin Creeks Golf club.
Contact an agent
Home facts
- Year built:2011
- Listing ID #:20978632
- Added:102 day(s) ago
- Updated:October 04, 2025 at 11:42 AM
Rooms and interior
- Bedrooms:3
- Total bathrooms:3
- Full bathrooms:2
- Half bathrooms:1
- Living area:1,700 sq. ft.
Heating and cooling
- Cooling:Ceiling Fans, Central Air
- Heating:Central
Structure and exterior
- Year built:2011
- Building area:1,700 sq. ft.
- Lot area:0.06 Acres
Schools
- High school:Allen
- Middle school:Ereckson
- Elementary school:Green
Finances and disclosures
- Price:$389,900
- Price per sq. ft.:$229.35
- Tax amount:$5,935
New listings near 1029 Audrey Way
- Open Sun, 11am to 1pmNew
 $250,000Active3 beds 2 baths1,291 sq. ft.
$250,000Active3 beds 2 baths1,291 sq. ft.611 Willow Oak Street, Allen, TX 75002
MLS# 21075443Listed by: LIFESTYLES REALTY CENTRAL TEXA - Open Sun, 1 to 3pmNew
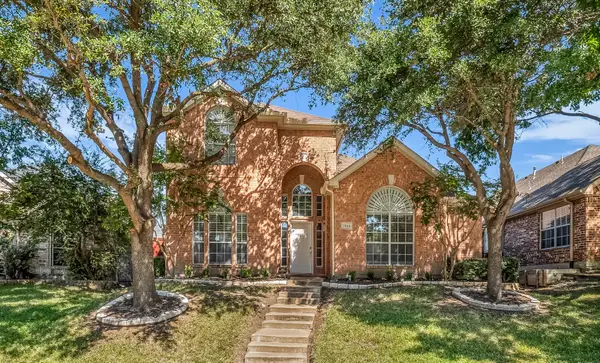 $525,000Active4 beds 3 baths2,457 sq. ft.
$525,000Active4 beds 3 baths2,457 sq. ft.2014 Fox Glen Drive, Allen, TX 75013
MLS# 21074983Listed by: CASSANDRA SHEAD REALTORS - Open Sun, 1 to 4pmNew
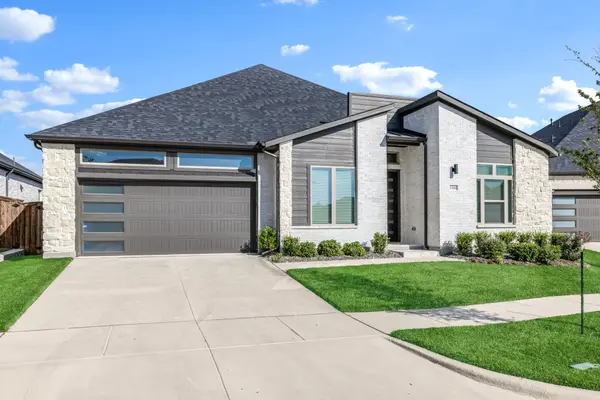 $635,000Active3 beds 3 baths2,242 sq. ft.
$635,000Active3 beds 3 baths2,242 sq. ft.1302 Shorefront Drive, Allen, TX 75013
MLS# 21074274Listed by: EBBY HALLIDAY, REALTORS - Open Sat, 1 to 3pmNew
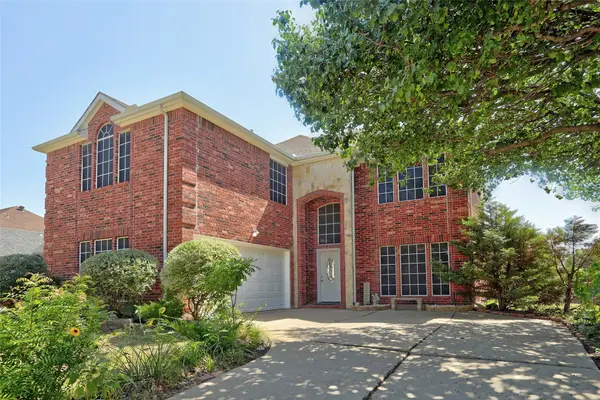 $474,900Active4 beds 3 baths2,828 sq. ft.
$474,900Active4 beds 3 baths2,828 sq. ft.811 Water Oak Drive, Allen, TX 75002
MLS# 21077385Listed by: KELLER WILLIAMS LEGACY - Open Sun, 3 to 5pmNew
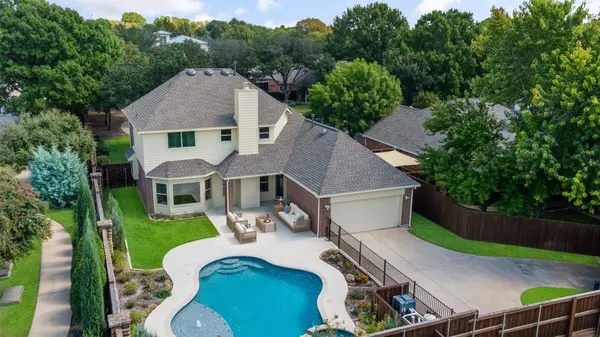 $649,900Active4 beds 3 baths2,662 sq. ft.
$649,900Active4 beds 3 baths2,662 sq. ft.102 Fontana Court, Allen, TX 75013
MLS# 21073714Listed by: COLDWELL BANKER APEX, REALTORS - Open Sun, 2 to 4pmNew
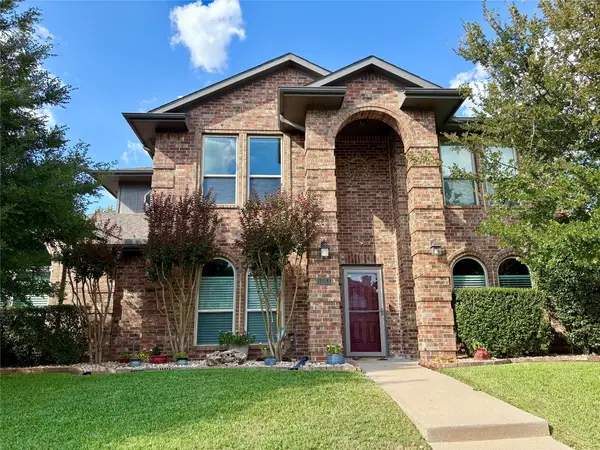 $571,000Active5 beds 4 baths2,769 sq. ft.
$571,000Active5 beds 4 baths2,769 sq. ft.1001 Edison Lane, Allen, TX 75002
MLS# 21074267Listed by: FATHOM REALTY - Open Sun, 1 to 3pmNew
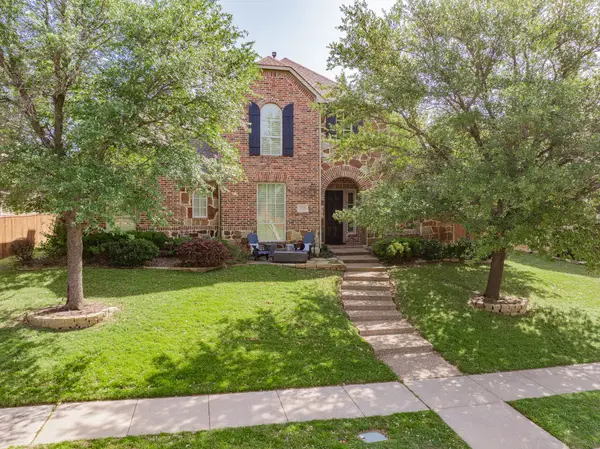 $899,000Active5 beds 4 baths3,916 sq. ft.
$899,000Active5 beds 4 baths3,916 sq. ft.1224 Concho Drive, Allen, TX 75013
MLS# 21077137Listed by: JOHN HILL, BROKER - New
 $888,600Active5 beds 5 baths4,036 sq. ft.
$888,600Active5 beds 5 baths4,036 sq. ft.920 White River Drive, Allen, TX 75013
MLS# 21074752Listed by: LEN BUYSEE REALTY - New
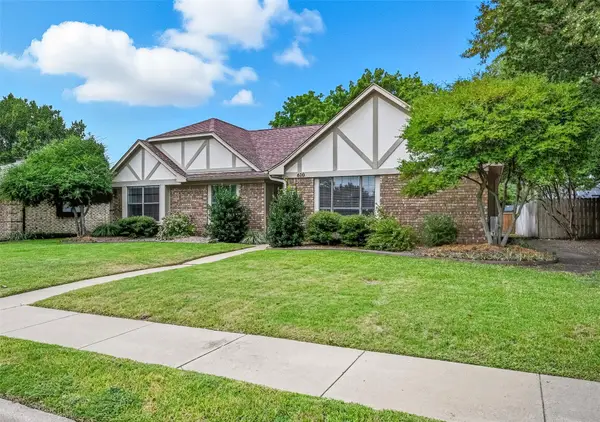 $386,900Active3 beds 2 baths1,521 sq. ft.
$386,900Active3 beds 2 baths1,521 sq. ft.610 Ironwood Drive, Allen, TX 75002
MLS# 21077037Listed by: EHOME PRO LLC - Open Sun, 2 to 4pmNew
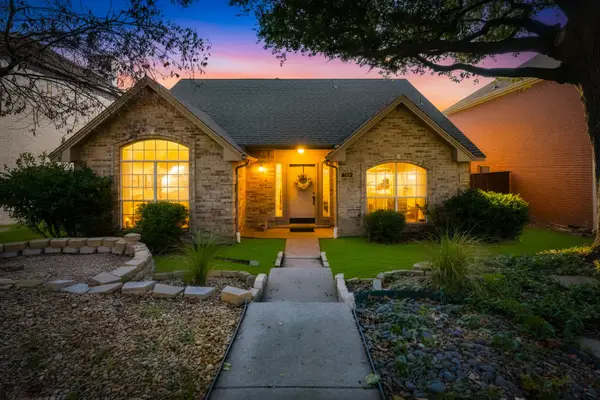 $419,900Active3 beds 3 baths1,922 sq. ft.
$419,900Active3 beds 3 baths1,922 sq. ft.723 Ridgemont Drive, Allen, TX 75002
MLS# 21076957Listed by: B.P.H. REALTY, LLC.
