1041 Bandelier Drive, Allen, TX 75013
Local realty services provided by:Better Homes and Gardens Real Estate Lindsey Realty
Upcoming open houses
- Sun, Oct 0512:00 pm - 02:00 pm
Listed by:heather tinglov469-667-7875
Office:coldwell banker apex, realtors
MLS#:20922375
Source:GDAR
Price summary
- Price:$1,090,000
- Price per sq. ft.:$221.54
- Monthly HOA dues:$64.17
About this home
Step into timeless elegance and refined comfort in this stunning custom-built luxury residence, offering impeccable design and exceptional amenities throughout. With 4 spacious bedrooms, a dedicated study, game room, media room, a pool, a 3-car garage, and a commanding exterior with stone accents and a private open courtyard this home seamlessly blends sophistication with everyday functionality.
The heart of the home is the gourmet kitchen, a chef’s dream featuring a built-in refrigerator, double ovens, Thermador professional cooktop, appliance keeper, and a large center island—perfect for entertaining or casual gatherings. The kitchen flows effortlessly into the living room, where soaring ceilings, a dramatic double-stacked fireplace, built-in bookcases, and rich wood floors set the tone for upscale living. Tucked behind the living space is a full wet bar with wine storage and plenty of space for your bartender.
The formal dining room connects directly to the kitchen for seamless entertaining, while the formal living room—connected to a private study—is the perfect setting for a grand piano or quiet retreat.
The luxurious first-floor primary suite offers a private escape, complete with an expansive ensuite bathroom featuring premium finishes and spa-like amenities. Upstairs, you’ll find additional bedrooms, a spacious game room with wood panel ceiling and pool table, and a dedicated media room for immersive movie nights or game-day viewing with access to a bar with serving counter, microwave, and beverage cooler.
Step outside to your private backyard oasis, complete with a large pool with waterfall grotto and spa, spacious wood arbor with a cozy outdoor fireplace with mantle and hearth—ideal for year-round enjoyment and entertaining.
.All 3 HVAC units have been replaced and spa heater replaced May 2025.
Contact an agent
Home facts
- Year built:2006
- Listing ID #:20922375
- Added:148 day(s) ago
- Updated:October 04, 2025 at 11:41 AM
Rooms and interior
- Bedrooms:4
- Total bathrooms:4
- Full bathrooms:3
- Half bathrooms:1
- Living area:4,920 sq. ft.
Heating and cooling
- Cooling:Ceiling Fans, Central Air, Electric, Zoned
- Heating:Central, Natural Gas, Zoned
Structure and exterior
- Roof:Composition
- Year built:2006
- Building area:4,920 sq. ft.
- Lot area:0.28 Acres
Schools
- High school:Allen
- Middle school:Curtis
- Elementary school:Cheatham
Finances and disclosures
- Price:$1,090,000
- Price per sq. ft.:$221.54
- Tax amount:$15,416
New listings near 1041 Bandelier Drive
- Open Sun, 11am to 1pmNew
 $250,000Active3 beds 2 baths1,291 sq. ft.
$250,000Active3 beds 2 baths1,291 sq. ft.611 Willow Oak Street, Allen, TX 75002
MLS# 21075443Listed by: LIFESTYLES REALTY CENTRAL TEXA - Open Sun, 1 to 3pmNew
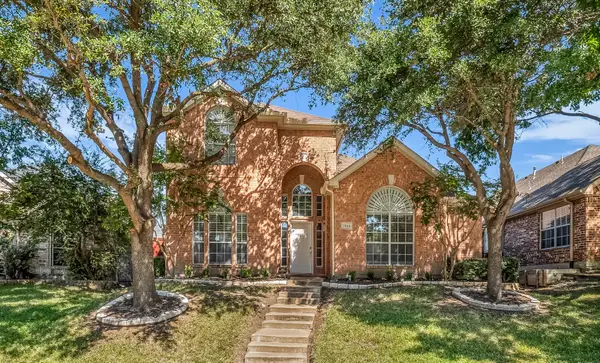 $525,000Active4 beds 3 baths2,457 sq. ft.
$525,000Active4 beds 3 baths2,457 sq. ft.2014 Fox Glen Drive, Allen, TX 75013
MLS# 21074983Listed by: CASSANDRA SHEAD REALTORS - Open Sun, 1 to 4pmNew
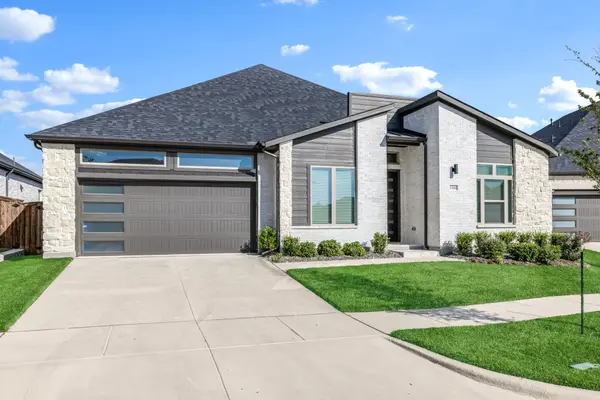 $635,000Active3 beds 3 baths2,242 sq. ft.
$635,000Active3 beds 3 baths2,242 sq. ft.1302 Shorefront Drive, Allen, TX 75013
MLS# 21074274Listed by: EBBY HALLIDAY, REALTORS - Open Sat, 1 to 3pmNew
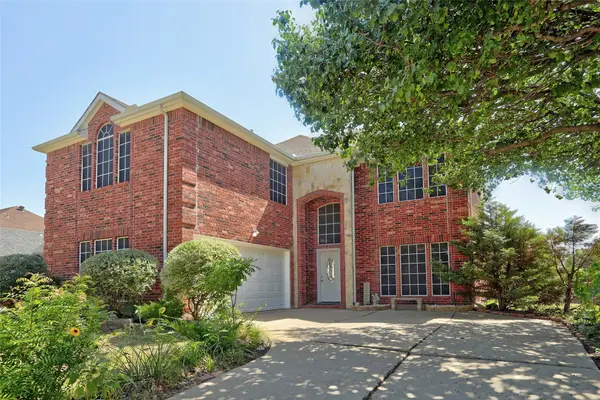 $474,900Active4 beds 3 baths2,828 sq. ft.
$474,900Active4 beds 3 baths2,828 sq. ft.811 Water Oak Drive, Allen, TX 75002
MLS# 21077385Listed by: KELLER WILLIAMS LEGACY - Open Sun, 3 to 5pmNew
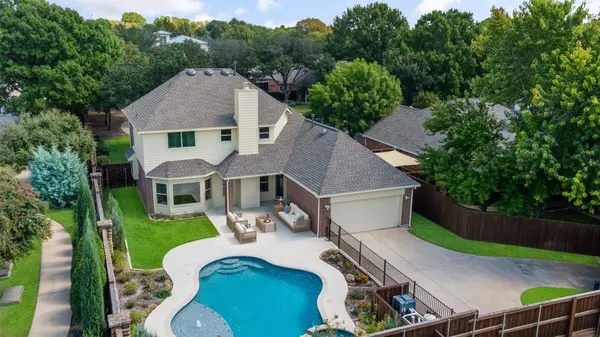 $649,900Active4 beds 3 baths2,662 sq. ft.
$649,900Active4 beds 3 baths2,662 sq. ft.102 Fontana Court, Allen, TX 75013
MLS# 21073714Listed by: COLDWELL BANKER APEX, REALTORS - Open Sun, 2 to 4pmNew
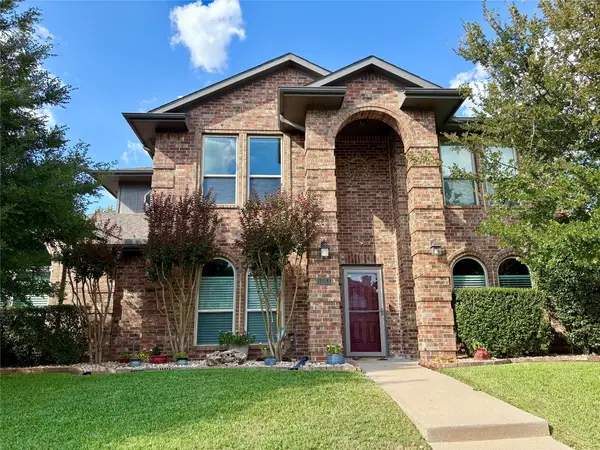 $571,000Active5 beds 4 baths2,769 sq. ft.
$571,000Active5 beds 4 baths2,769 sq. ft.1001 Edison Lane, Allen, TX 75002
MLS# 21074267Listed by: FATHOM REALTY - Open Sun, 1 to 3pmNew
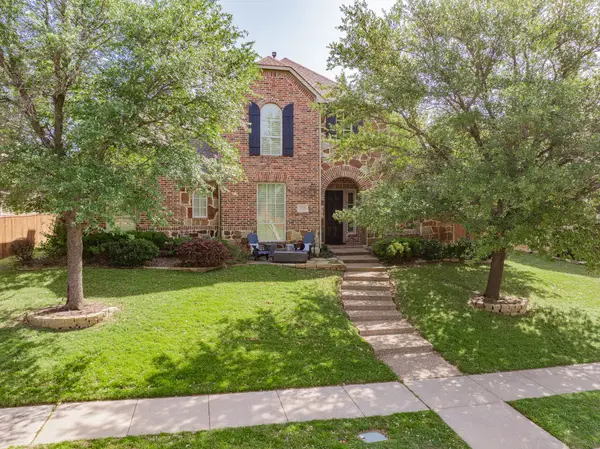 $899,000Active5 beds 4 baths3,916 sq. ft.
$899,000Active5 beds 4 baths3,916 sq. ft.1224 Concho Drive, Allen, TX 75013
MLS# 21077137Listed by: JOHN HILL, BROKER - New
 $888,600Active5 beds 5 baths4,036 sq. ft.
$888,600Active5 beds 5 baths4,036 sq. ft.920 White River Drive, Allen, TX 75013
MLS# 21074752Listed by: LEN BUYSEE REALTY - New
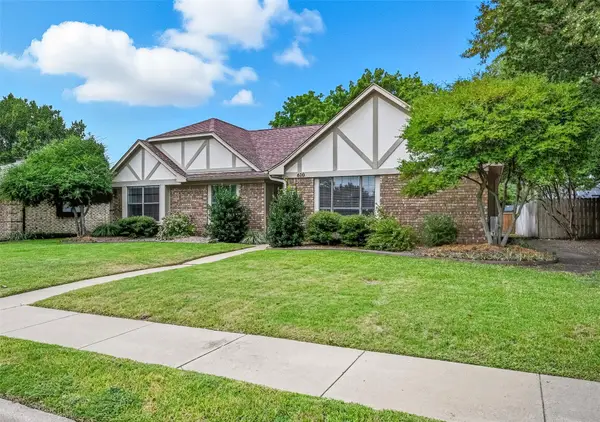 $386,900Active3 beds 2 baths1,521 sq. ft.
$386,900Active3 beds 2 baths1,521 sq. ft.610 Ironwood Drive, Allen, TX 75002
MLS# 21077037Listed by: EHOME PRO LLC - Open Sun, 2 to 4pmNew
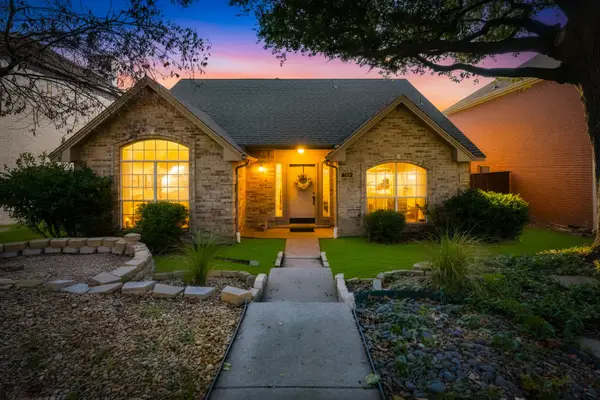 $419,900Active3 beds 3 baths1,922 sq. ft.
$419,900Active3 beds 3 baths1,922 sq. ft.723 Ridgemont Drive, Allen, TX 75002
MLS# 21076957Listed by: B.P.H. REALTY, LLC.
