1057 Arches Park Drive, Allen, TX 75013
Local realty services provided by:Better Homes and Gardens Real Estate The Bell Group
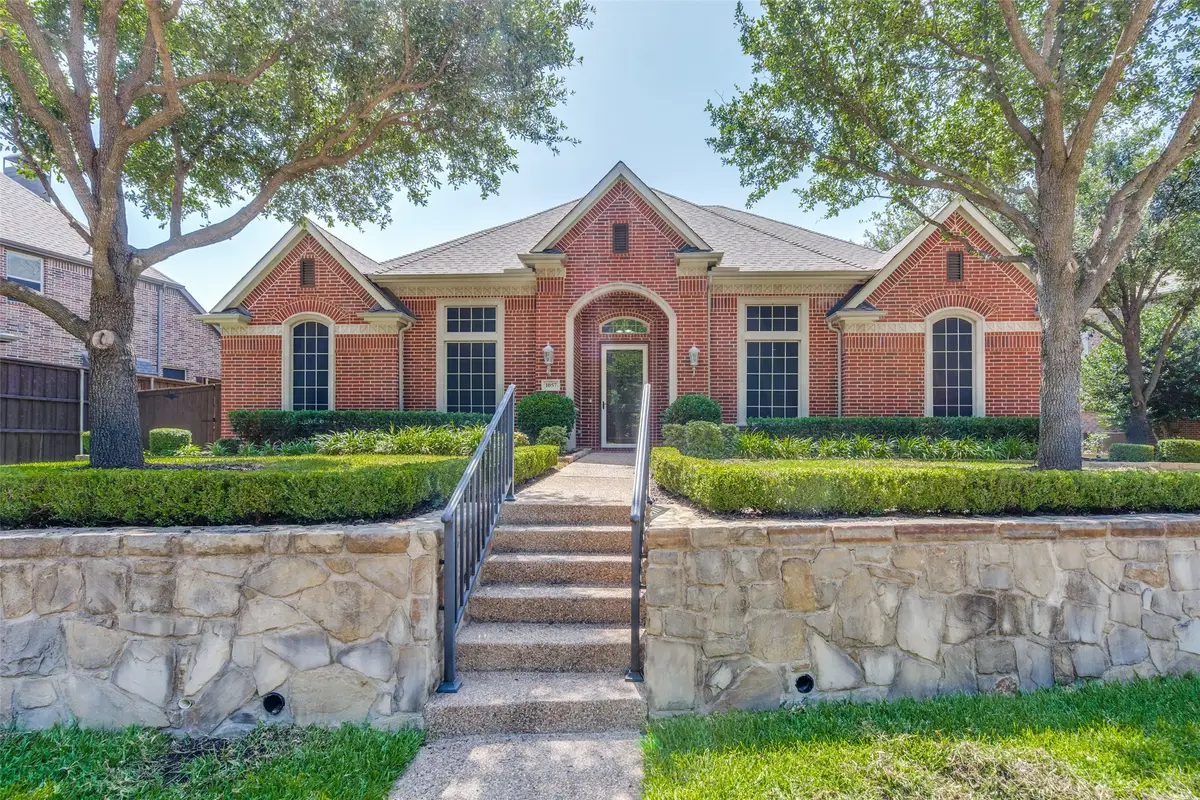
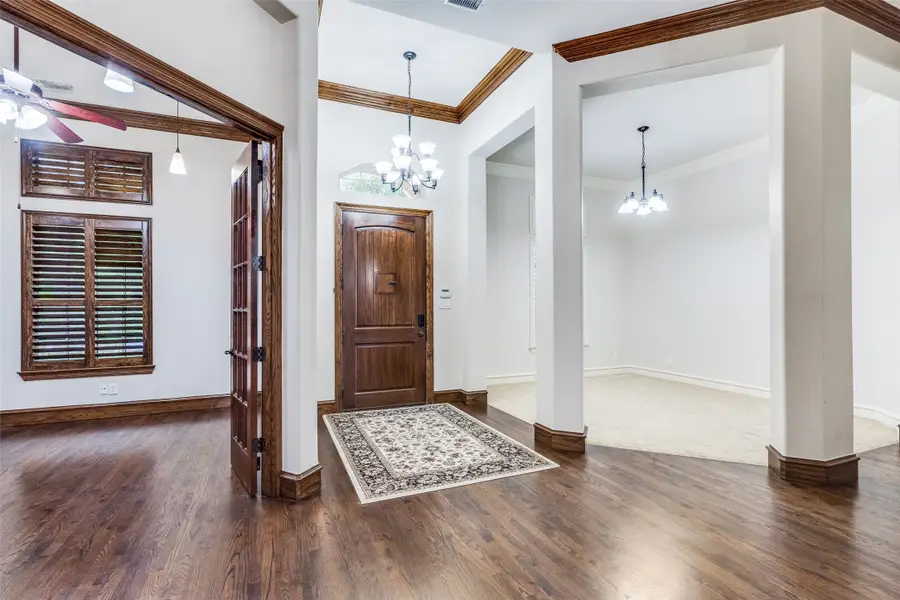

1057 Arches Park Drive,Allen, TX 75013
$775,000
- 5 Beds
- 4 Baths
- 3,755 sq. ft.
- Single family
- Active
Listed by:ryan cave469-630-2099
Office:keller williams realty allen
MLS#:21008123
Source:GDAR
Price summary
- Price:$775,000
- Price per sq. ft.:$206.39
- Monthly HOA dues:$66.67
About this home
This beautifully maintained home offers hardwood floors and crown molding throughout, creating a warm, upscale feel. The layout includes a formal dining room and a private office with its own front-door entry, perfect for working from home. Plantation shutters add charm and functionality. A secondary bedroom is situated next to a full bath, ideal for a guest or mother-in-law suite. Two additional bedrooms downstairs share a Jack and Jill bathroom. The spacious living room features a stunning stone fireplace with gas logs and opens seamlessly to the kitchen, which boasts granite countertops, a decorative backsplash, stainless steel appliances, and a gas cooktop. Designed with accessibility in mind, the home includes a stair lift and wide doorways suitable for wheelchair access. The primary suite is generously sized, with dual vanities, separate sinks, a Hollywood bath, a large walk-in shower with seating, and a custom walk-in closet with built-ins. The utility room offers built-in cabinets and a convenient sink for added functionality. Upstairs, you’ll find a full bath with granite counters, a large game room (or potential fifth bedroom) with a built-in Murphy bed, and easy access to attic storage and the HVAC system. Enjoy outdoor living under the covered and extended back patio. A three-car garage offers ample space for vehicles, storage, or a workshop.
Contact an agent
Home facts
- Year built:2008
- Listing Id #:21008123
- Added:21 day(s) ago
- Updated:August 12, 2025 at 11:43 AM
Rooms and interior
- Bedrooms:5
- Total bathrooms:4
- Full bathrooms:4
- Living area:3,755 sq. ft.
Heating and cooling
- Cooling:Ceiling Fans, Central Air
- Heating:Natural Gas
Structure and exterior
- Roof:Composition
- Year built:2008
- Building area:3,755 sq. ft.
- Lot area:0.27 Acres
Schools
- High school:Allen
- Middle school:Curtis
- Elementary school:Cheatham
Finances and disclosures
- Price:$775,000
- Price per sq. ft.:$206.39
- Tax amount:$13,564
New listings near 1057 Arches Park Drive
- Open Sat, 1 to 3pmNew
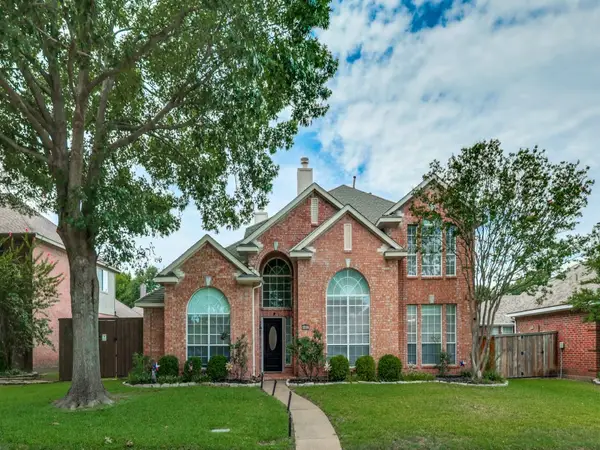 $550,000Active4 beds 3 baths3,084 sq. ft.
$550,000Active4 beds 3 baths3,084 sq. ft.1206 Brook Drive, Allen, TX 75002
MLS# 21030320Listed by: KELLER WILLIAMS CENTRAL - Open Sun, 3 to 5pmNew
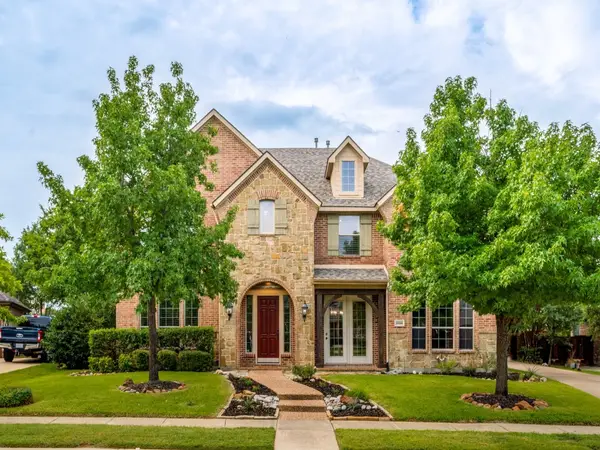 $850,000Active5 beds 4 baths4,478 sq. ft.
$850,000Active5 beds 4 baths4,478 sq. ft.1908 Bordeaux Court, Allen, TX 75002
MLS# 21028478Listed by: COMPASS RE TEXAS, LLC - New
 $499,990Active4 beds 3 baths2,812 sq. ft.
$499,990Active4 beds 3 baths2,812 sq. ft.1314 Kingsley Court, Allen, TX 75013
MLS# 21031877Listed by: NEHA REALTY - Open Sat, 12 to 2pmNew
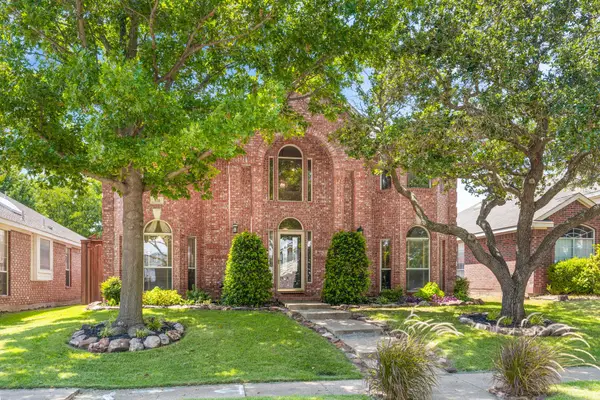 $434,900Active4 beds 3 baths2,121 sq. ft.
$434,900Active4 beds 3 baths2,121 sq. ft.816 Kipling Drive, Allen, TX 75002
MLS# 21028444Listed by: RE/MAX FOUR CORNERS - New
 $1,558,000Active5 beds 6 baths5,487 sq. ft.
$1,558,000Active5 beds 6 baths5,487 sq. ft.1702 Lexington Avenue, Allen, TX 75013
MLS# 21026365Listed by: COMPASS RE TEXAS, LLC - Open Sat, 11:30am to 1:30pmNew
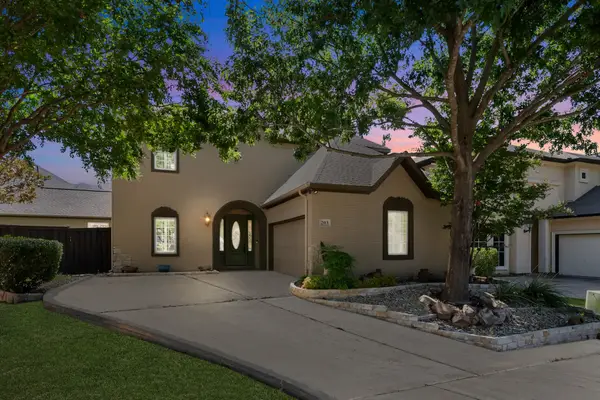 $759,000Active4 beds 4 baths3,713 sq. ft.
$759,000Active4 beds 4 baths3,713 sq. ft.203 Florence Court, Allen, TX 75013
MLS# 21025564Listed by: THE AGENCY FRISCO - New
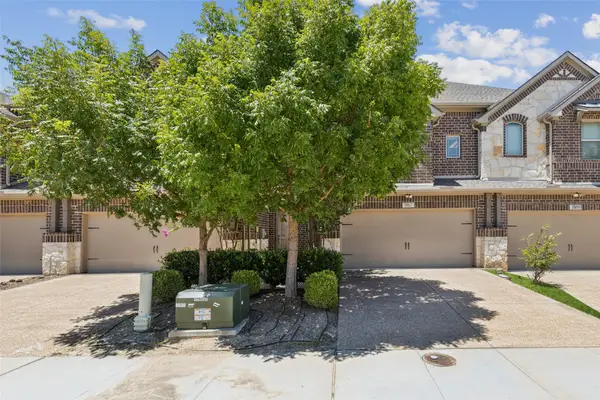 $420,000Active3 beds 3 baths1,712 sq. ft.
$420,000Active3 beds 3 baths1,712 sq. ft.1167 Wiltshire Drive, Allen, TX 75013
MLS# 21010003Listed by: REDFIN CORPORATION - New
 $949,786Active5 beds 4 baths4,343 sq. ft.
$949,786Active5 beds 4 baths4,343 sq. ft.1525 Snowberry Drive, Allen, TX 75013
MLS# 21029947Listed by: DFW REALTY & MORTGAGE GROUP - New
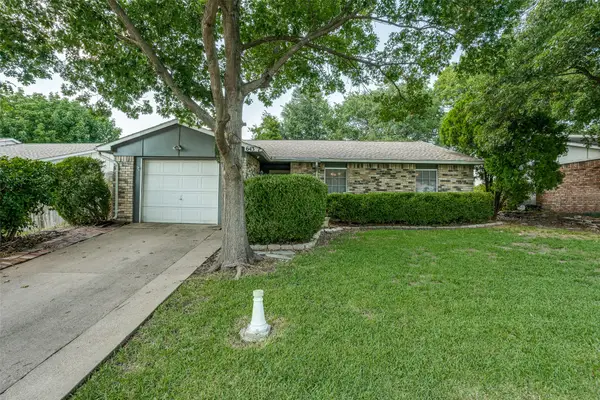 $280,000Active3 beds 2 baths1,380 sq. ft.
$280,000Active3 beds 2 baths1,380 sq. ft.643 Roaming Road Drive, Allen, TX 75002
MLS# 21025171Listed by: KELLER WILLIAMS REALTY DPR - New
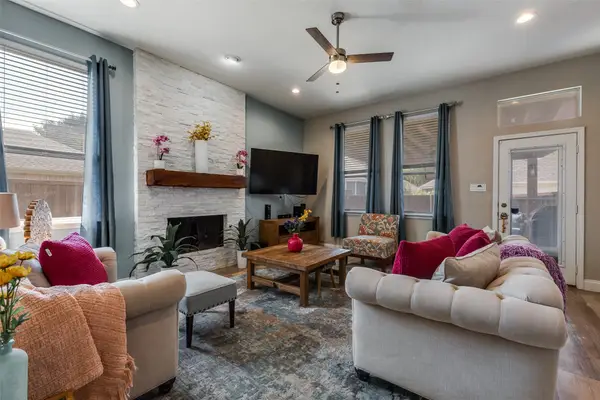 $474,900Active3 beds 2 baths2,211 sq. ft.
$474,900Active3 beds 2 baths2,211 sq. ft.1712 Bur Oak Drive, Allen, TX 75002
MLS# 21029174Listed by: COLLIN COUNTY REALTY, INC.

