1108 Van Drive, Allen, TX 75013
Local realty services provided by:Better Homes and Gardens Real Estate Senter, REALTORS(R)
Listed by:misty mcmillan972-369-6721
Office:blackbelt realty llc.
MLS#:20980543
Source:GDAR
Price summary
- Price:$1,145,000
- Price per sq. ft.:$292.76
- Monthly HOA dues:$117.08
About this home
Step into elegance and modern comfort with this exceptional home, where thoughtful design meets unmatched outdoor living. The grand entry welcomes you with soaring 19-foot ceilings, setting the tone for details that follow. A true open-concept seamlessly connects the living room, kitchen, and dining area, offering picturesque views of the backyard oasis. The living room is enhanced by a beamed ceiling and stone fireplace, creating an inviting focal point. The gourmet kitchen, complete with a bar seat island, two walk-in pantries, a 6-burner gas cooktop, double ovens, and custom lighting for every detail. This space is designed to impress and function with ease. The primary suite offers a private retreat with a tray ceiling, window bench seating, and direct access to a luxurious ensuite bath. Enjoy a seamless glass shower, soaking tub, and a generous walk-in closet, all designed for comfort and style. Entertainment is effortless in the media room, which comes fully equipped with a 75-inch HDTV, in-wall speaker home theater system, and custom sliding barn doors for added character and sound control. Work-from-home days are a breeze in the front office, featuring elegant pocket French doors and closet space, providing both style and flexibility. Upstairs, the spacious family room includes a built-in workspace and full-door attic access for convenience and storage. The tandem garage includes a Tesla charging station and a mobility ramp to the mudroom, accommodating both modern technology and accessibility needs. Step outside to your private paradise—an oversized covered patio with a wood-burning fireplace, surrounded by an ozonized pool system, turf grass, a swing area, and a backyard-wide misting system to keep cool during the warmer months. This home is more than a place to live—it’s a complete lifestyle experience with luxury, comfort, and thoughtful details in every square foot. Don’t miss the opportunity to make this extraordinary home yours.
Contact an agent
Home facts
- Year built:2015
- Listing ID #:20980543
- Added:98 day(s) ago
- Updated:October 04, 2025 at 11:41 AM
Rooms and interior
- Bedrooms:4
- Total bathrooms:4
- Full bathrooms:3
- Half bathrooms:1
- Living area:3,911 sq. ft.
Heating and cooling
- Cooling:Ceiling Fans, Central Air, Zoned
- Heating:Central, Fireplaces, Zoned
Structure and exterior
- Roof:Composition
- Year built:2015
- Building area:3,911 sq. ft.
- Lot area:0.18 Acres
Schools
- High school:Allen
- Middle school:Ereckson
- Elementary school:Norton
Finances and disclosures
- Price:$1,145,000
- Price per sq. ft.:$292.76
- Tax amount:$16,993
New listings near 1108 Van Drive
- Open Sun, 11am to 1pmNew
 $250,000Active3 beds 2 baths1,291 sq. ft.
$250,000Active3 beds 2 baths1,291 sq. ft.611 Willow Oak Street, Allen, TX 75002
MLS# 21075443Listed by: LIFESTYLES REALTY CENTRAL TEXA - Open Sun, 1 to 3pmNew
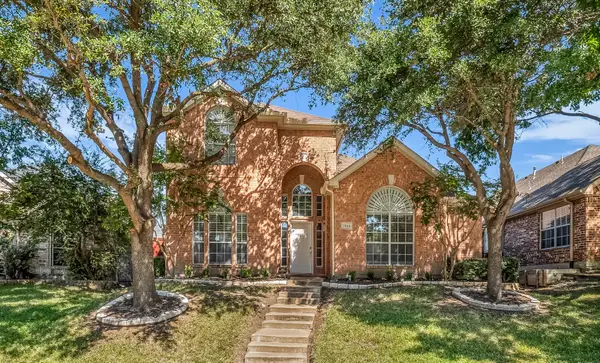 $525,000Active4 beds 3 baths2,457 sq. ft.
$525,000Active4 beds 3 baths2,457 sq. ft.2014 Fox Glen Drive, Allen, TX 75013
MLS# 21074983Listed by: CASSANDRA SHEAD REALTORS - Open Sun, 1 to 4pmNew
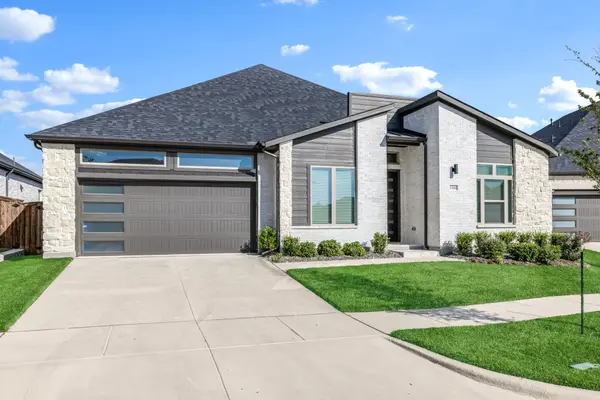 $635,000Active3 beds 3 baths2,242 sq. ft.
$635,000Active3 beds 3 baths2,242 sq. ft.1302 Shorefront Drive, Allen, TX 75013
MLS# 21074274Listed by: EBBY HALLIDAY, REALTORS - Open Sat, 1 to 3pmNew
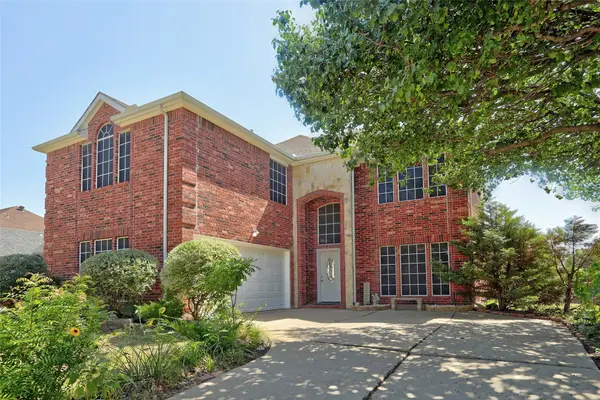 $474,900Active4 beds 3 baths2,828 sq. ft.
$474,900Active4 beds 3 baths2,828 sq. ft.811 Water Oak Drive, Allen, TX 75002
MLS# 21077385Listed by: KELLER WILLIAMS LEGACY - Open Sun, 3 to 5pmNew
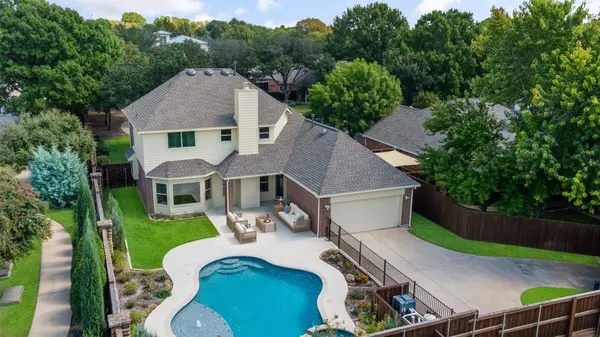 $649,900Active4 beds 3 baths2,662 sq. ft.
$649,900Active4 beds 3 baths2,662 sq. ft.102 Fontana Court, Allen, TX 75013
MLS# 21073714Listed by: COLDWELL BANKER APEX, REALTORS - Open Sun, 2 to 4pmNew
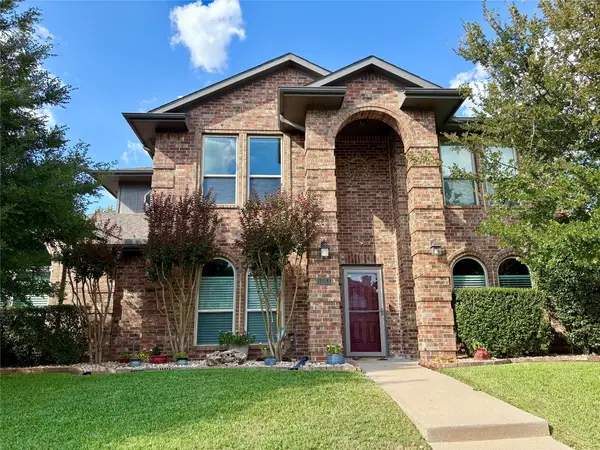 $571,000Active5 beds 4 baths2,769 sq. ft.
$571,000Active5 beds 4 baths2,769 sq. ft.1001 Edison Lane, Allen, TX 75002
MLS# 21074267Listed by: FATHOM REALTY - Open Sun, 1 to 3pmNew
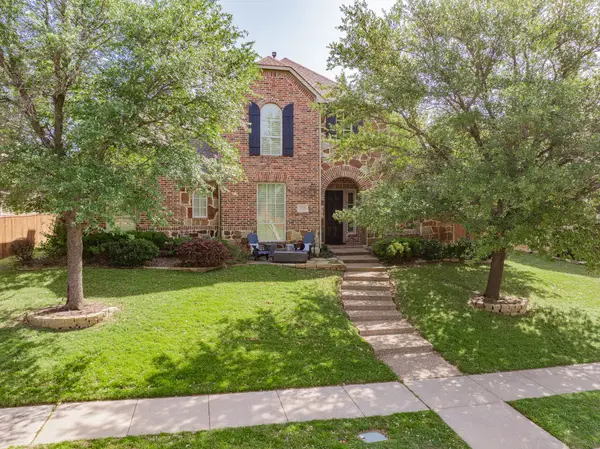 $899,000Active5 beds 4 baths3,916 sq. ft.
$899,000Active5 beds 4 baths3,916 sq. ft.1224 Concho Drive, Allen, TX 75013
MLS# 21077137Listed by: JOHN HILL, BROKER - New
 $888,600Active5 beds 5 baths4,036 sq. ft.
$888,600Active5 beds 5 baths4,036 sq. ft.920 White River Drive, Allen, TX 75013
MLS# 21074752Listed by: LEN BUYSEE REALTY - New
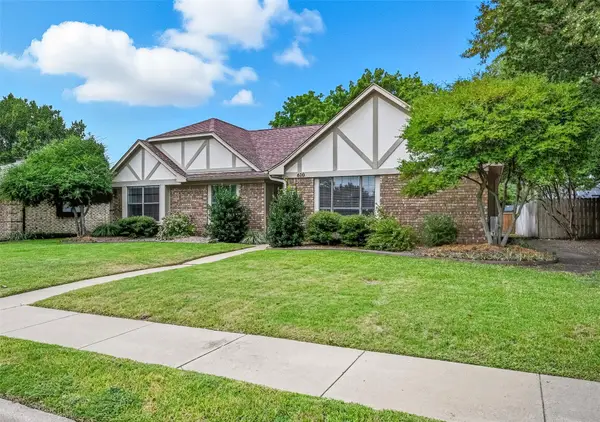 $386,900Active3 beds 2 baths1,521 sq. ft.
$386,900Active3 beds 2 baths1,521 sq. ft.610 Ironwood Drive, Allen, TX 75002
MLS# 21077037Listed by: EHOME PRO LLC - Open Sun, 2 to 4pmNew
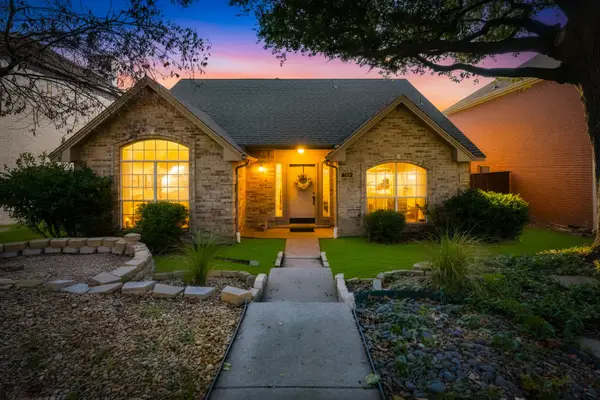 $419,900Active3 beds 3 baths1,922 sq. ft.
$419,900Active3 beds 3 baths1,922 sq. ft.723 Ridgemont Drive, Allen, TX 75002
MLS# 21076957Listed by: B.P.H. REALTY, LLC.
