1201 Doris May Drive, Allen, TX 75013
Local realty services provided by:Better Homes and Gardens Real Estate Rhodes Realty
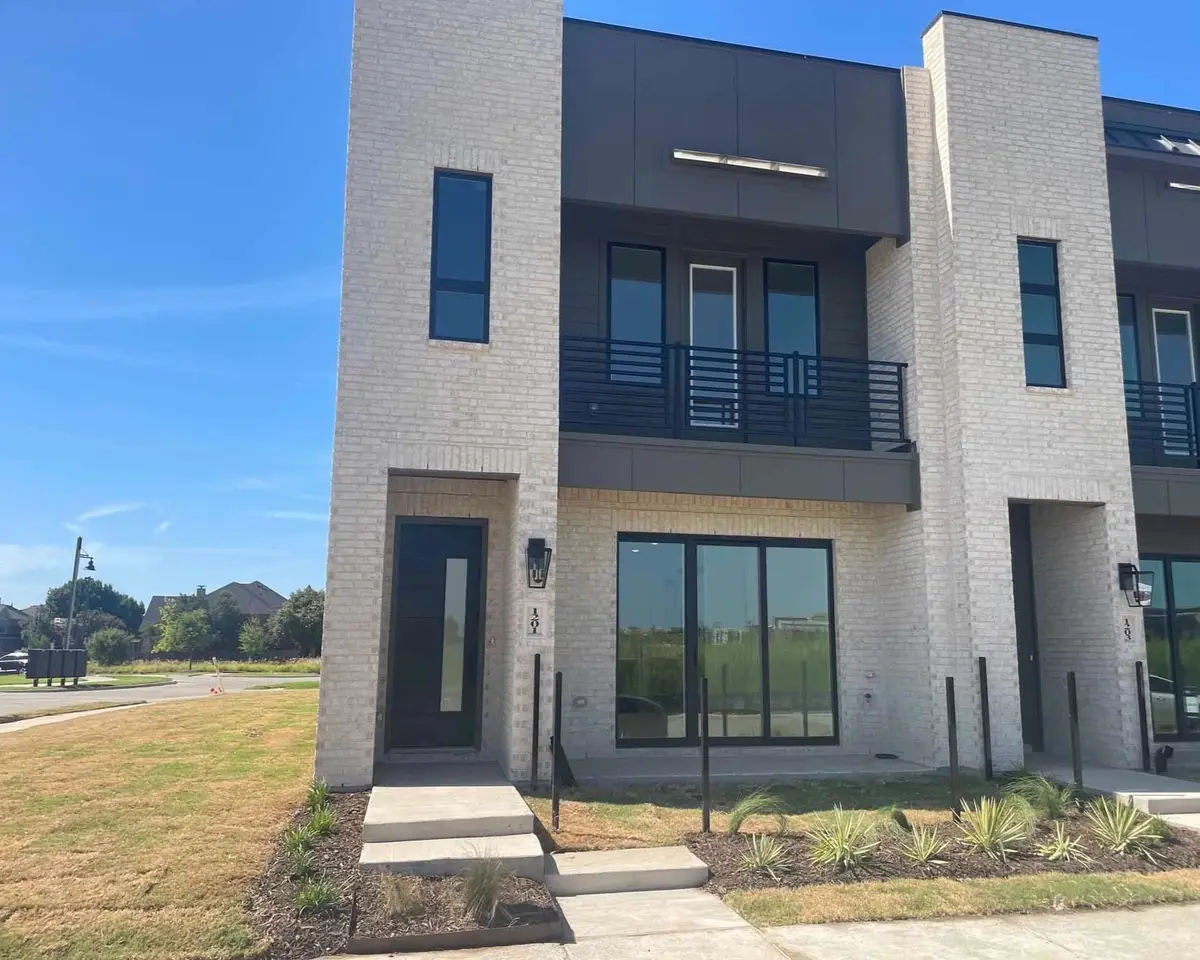
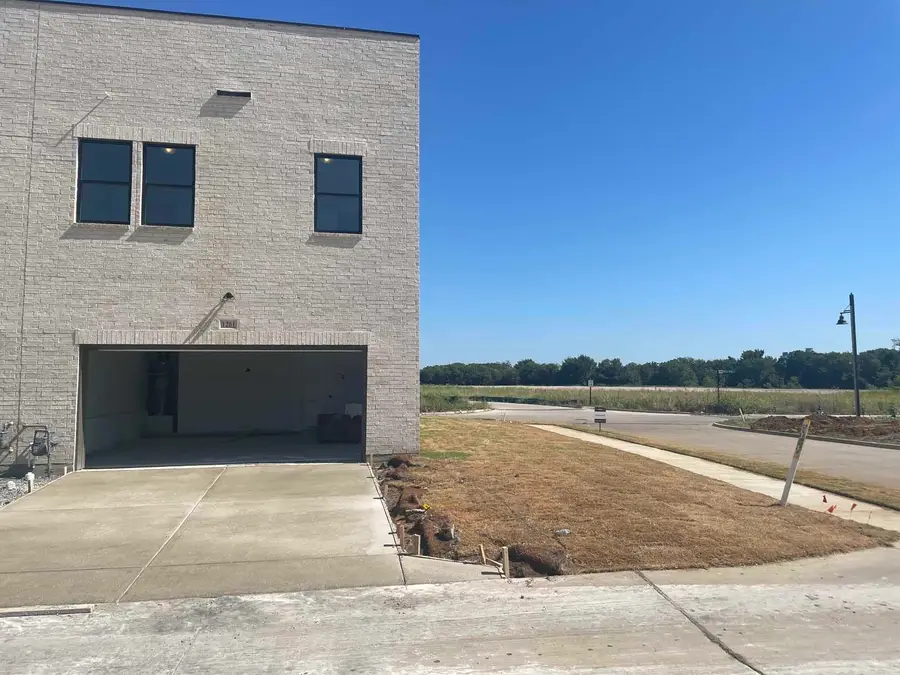
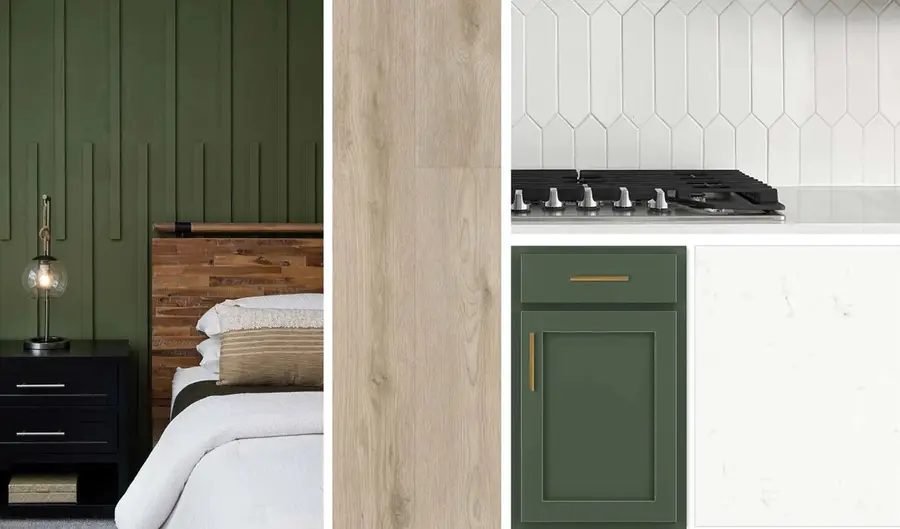
Listed by:ben caballero888-872-6006
Office:homesusa.com
MLS#:21026376
Source:GDAR
Price summary
- Price:$624,000
- Price per sq. ft.:$234.59
- Monthly HOA dues:$350
About this home
MLS# 21026376 - Built by Ashton Woods Homes - Ready Now! ~ End Unit w, Third Floor Roof Top Deck! New townhome in the heart of Allen, Texas designed with the Luxe Collection showcasing stunning greens and luxury finishes. The front porch opens to an open kitchen-living-dining room with an eat-in kitchen island, stainless steel appliances, and a walk-in storage pantry. As you ascend to the second floor, you will find the primary bedroom which features a private balcony, large walk-in closet and a ensuite bath with a walk-in shower and dual sink vanity. A spacious loft separates the primary from the two secondary bedrooms and a full bathroom. This home also features the added option of a third floor room with additional secondary walk-in shower, and roof top deck. This new home is complete with a sprinkler system, landscaping package, energy efficient dual pane windows, energy efficient HVAC, and much more!
Contact an agent
Home facts
- Year built:2025
- Listing Id #:21026376
- Added:6 day(s) ago
- Updated:August 11, 2025 at 07:42 PM
Rooms and interior
- Bedrooms:3
- Total bathrooms:4
- Full bathrooms:3
- Half bathrooms:1
- Living area:2,660 sq. ft.
Heating and cooling
- Cooling:Ceiling Fans, Central Air, Electric, Heat Pump, Zoned
- Heating:Central, Electric, Natural Gas, Zoned
Structure and exterior
- Roof:Composition, Metal
- Year built:2025
- Building area:2,660 sq. ft.
- Lot area:0.05 Acres
Schools
- High school:Allen
- Middle school:Curtis
- Elementary school:Cheatham
Finances and disclosures
- Price:$624,000
- Price per sq. ft.:$234.59
New listings near 1201 Doris May Drive
- New
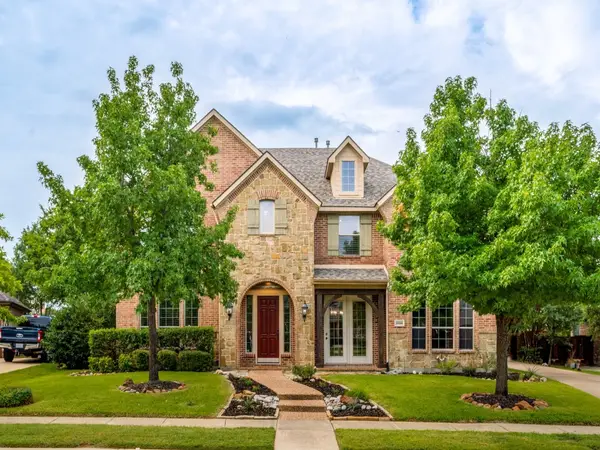 $850,000Active5 beds 4 baths4,478 sq. ft.
$850,000Active5 beds 4 baths4,478 sq. ft.1908 Bordeaux Court, Allen, TX 75002
MLS# 21028478Listed by: COMPASS RE TEXAS, LLC - New
 $499,990Active4 beds 3 baths2,812 sq. ft.
$499,990Active4 beds 3 baths2,812 sq. ft.1314 Kingsley Court, Allen, TX 75013
MLS# 21031877Listed by: NEHA REALTY - Open Sat, 12 to 2pmNew
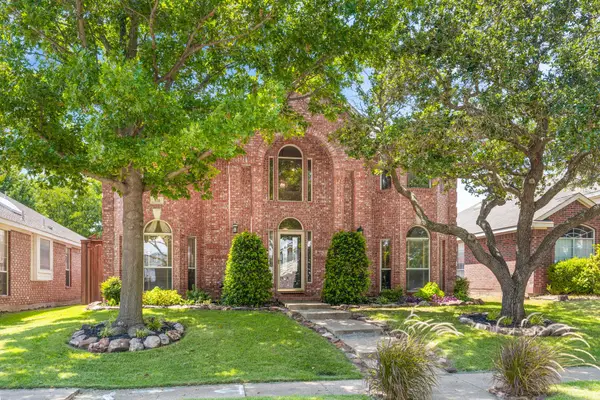 $434,900Active4 beds 3 baths2,121 sq. ft.
$434,900Active4 beds 3 baths2,121 sq. ft.816 Kipling Drive, Allen, TX 75002
MLS# 21028444Listed by: RE/MAX FOUR CORNERS - New
 $1,558,000Active5 beds 6 baths5,487 sq. ft.
$1,558,000Active5 beds 6 baths5,487 sq. ft.1702 Lexington Avenue, Allen, TX 75013
MLS# 21026365Listed by: COMPASS RE TEXAS, LLC - Open Sat, 11:30am to 1:30pmNew
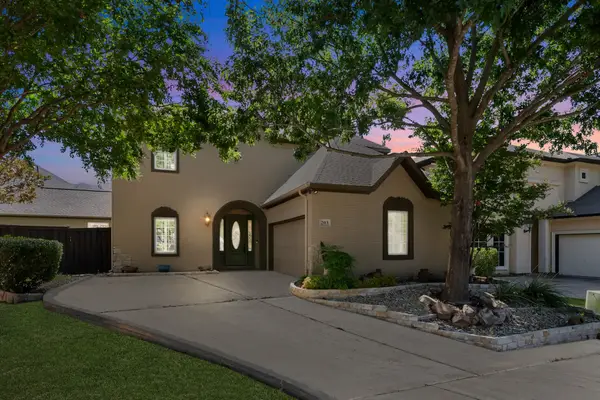 $759,000Active4 beds 4 baths3,713 sq. ft.
$759,000Active4 beds 4 baths3,713 sq. ft.203 Florence Court, Allen, TX 75013
MLS# 21025564Listed by: THE AGENCY FRISCO - New
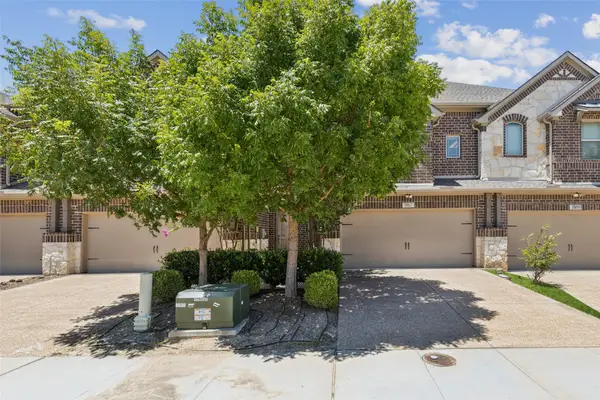 $420,000Active3 beds 3 baths1,712 sq. ft.
$420,000Active3 beds 3 baths1,712 sq. ft.1167 Wiltshire Drive, Allen, TX 75013
MLS# 21010003Listed by: REDFIN CORPORATION - New
 $949,786Active5 beds 4 baths4,343 sq. ft.
$949,786Active5 beds 4 baths4,343 sq. ft.1525 Snowberry Drive, Allen, TX 75013
MLS# 21029947Listed by: DFW REALTY & MORTGAGE GROUP - New
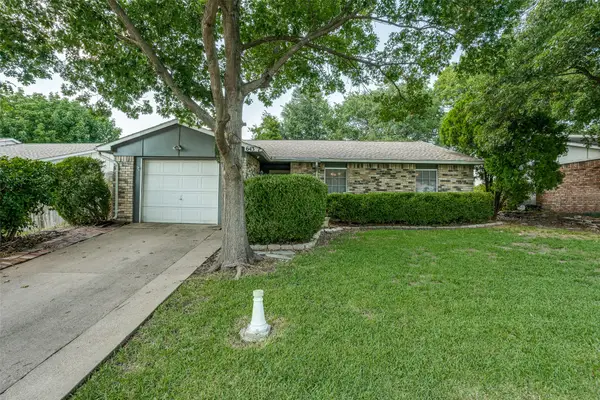 $280,000Active3 beds 2 baths1,380 sq. ft.
$280,000Active3 beds 2 baths1,380 sq. ft.643 Roaming Road Drive, Allen, TX 75002
MLS# 21025171Listed by: KELLER WILLIAMS REALTY DPR - New
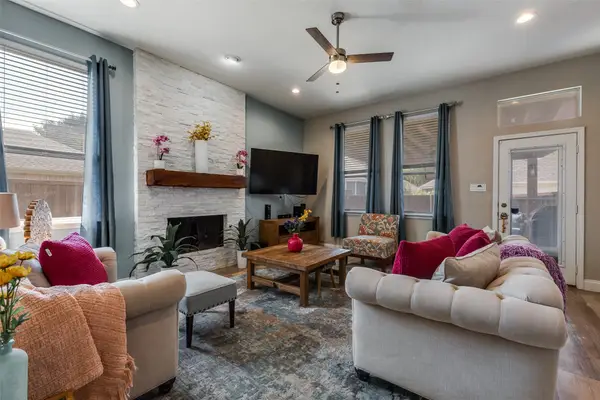 $474,900Active3 beds 2 baths2,211 sq. ft.
$474,900Active3 beds 2 baths2,211 sq. ft.1712 Bur Oak Drive, Allen, TX 75002
MLS# 21029174Listed by: COLLIN COUNTY REALTY, INC. - New
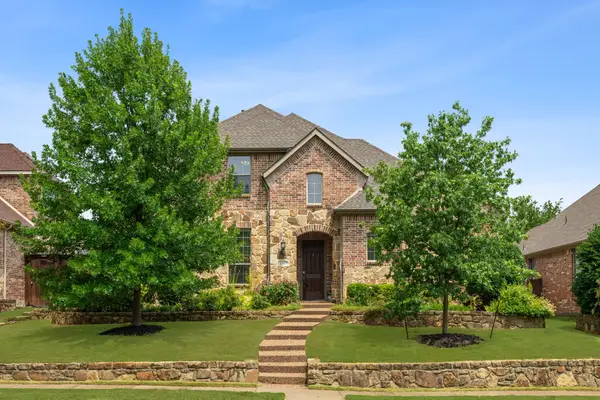 $815,000Active4 beds 4 baths3,585 sq. ft.
$815,000Active4 beds 4 baths3,585 sq. ft.1312 Kerrville Drive, Allen, TX 75013
MLS# 21025888Listed by: RE/MAX DFW ASSOCIATES

