1201 Sandy Creek Drive, Allen, TX 75002
Local realty services provided by:Better Homes and Gardens Real Estate Rhodes Realty
Listed by: nour jarrah, yara salameh salameh214-725-9779
Office: the michael group
MLS#:20930538
Source:GDAR
Price summary
- Price:$365,000
- Price per sq. ft.:$224.06
About this home
Charming, Move-In Ready 3-Bedroom Home in Quiet, Established Neighborhood – No HOA!
Welcome to this beautifully maintained single-story home offering 3 spacious bedrooms and 2 full baths, nestled in a peaceful, established neighborhood with no HOA. This inviting property boasts numerous upgrades including a new roof (2023), fresh paint throughout the home and garage, stylish laminate and tile flooring with no carpet, and a brand-new covered patio with ceiling fan (2023). The garage even features a professionally finished concrete painted floor (May 2025). Step inside to a large, open-concept living area with stunning wood paneling and exposed beams, creating a warm and welcoming atmosphere. The well-appointed kitchen includes neutral ceramic tile, black appliances, and ample space for cooking and entertaining. The oversized primary suite is thoughtfully positioned away from the secondary bedrooms for added privacy, and features a light-filled ensuite bathroom with skylight. Enjoy outdoor living in the generously sized, landscaped backyard with a private covered patio – perfect for relaxing or entertaining. A unique wrap-around driveway offers abundant parking for guests or additional vehicles.
This lovingly cared-for home is the perfect blend of comfort, style, and functionality – come see it today! **FRESHLY PAINTED, the living room wood paneling has just been painted a beautiful bright white, and a brand new electric cooktop has been installed in the kitchen! (September 2025)
Contact an agent
Home facts
- Year built:1984
- Listing ID #:20930538
- Added:285 day(s) ago
- Updated:February 23, 2026 at 12:48 PM
Rooms and interior
- Bedrooms:3
- Total bathrooms:2
- Full bathrooms:2
- Living area:1,629 sq. ft.
Heating and cooling
- Cooling:Central Air, Electric
- Heating:Central, Natural Gas
Structure and exterior
- Roof:Composition
- Year built:1984
- Building area:1,629 sq. ft.
- Lot area:0.19 Acres
Schools
- High school:Allen
- Middle school:Curtis
- Elementary school:Reed
Finances and disclosures
- Price:$365,000
- Price per sq. ft.:$224.06
- Tax amount:$6,901
New listings near 1201 Sandy Creek Drive
- New
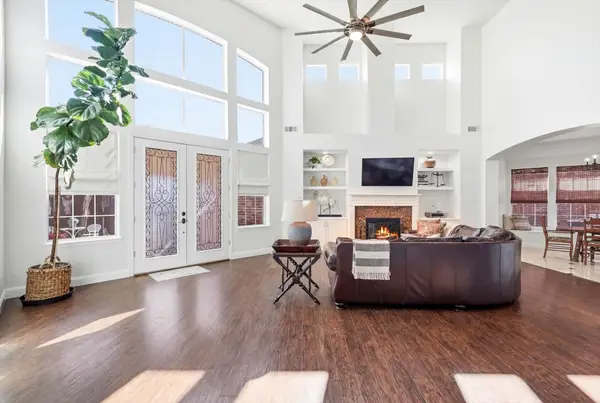 $715,000Active4 beds 4 baths3,864 sq. ft.
$715,000Active4 beds 4 baths3,864 sq. ft.1217 Waterford Way, Allen, TX 75013
MLS# 21187242Listed by: STAR PREMIER REAL ESTATE - Open Sat, 1 to 3pmNew
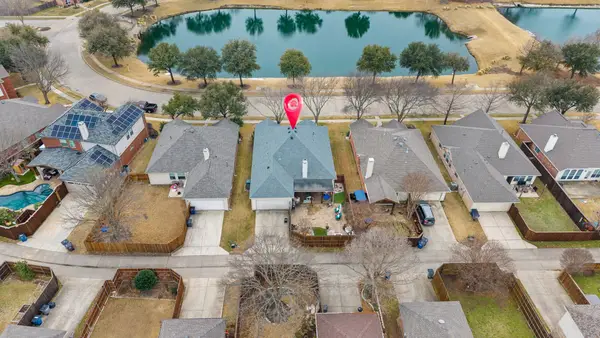 $450,000Active3 beds 2 baths1,969 sq. ft.
$450,000Active3 beds 2 baths1,969 sq. ft.1541 Sandstone Drive, Allen, TX 75002
MLS# 21170258Listed by: EBBY HALLIDAY REALTORS - New
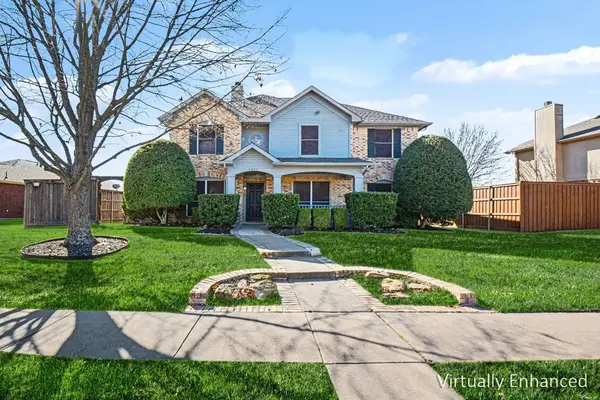 $458,000Active5 beds 3 baths2,442 sq. ft.
$458,000Active5 beds 3 baths2,442 sq. ft.1211 Meadowgate Drive, Allen, TX 75002
MLS# 21186175Listed by: WM REALTY TX LLC - New
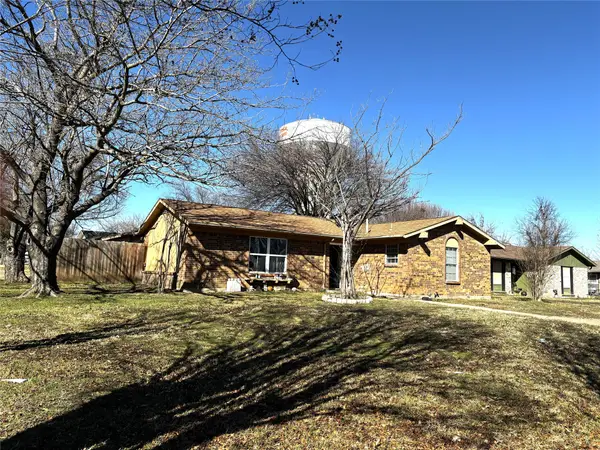 $200,000Active4 beds 3 baths1,254 sq. ft.
$200,000Active4 beds 3 baths1,254 sq. ft.901 Meadow Mead Drive, Allen, TX 75002
MLS# 21186648Listed by: LUGARY, LLC - New
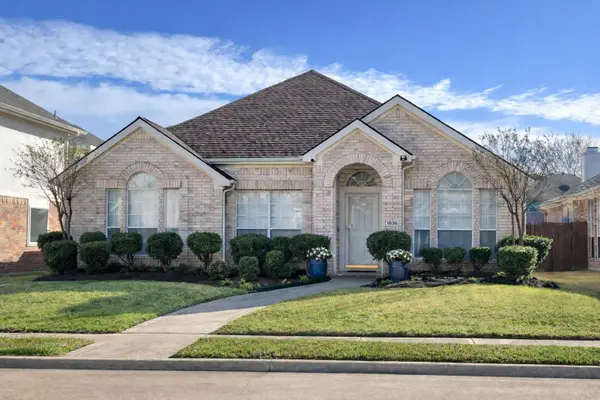 $445,000Active4 beds 2 baths1,832 sq. ft.
$445,000Active4 beds 2 baths1,832 sq. ft.1036 Carlisle Drive, Allen, TX 75002
MLS# 21185533Listed by: ELITE4REALTY, LLC - New
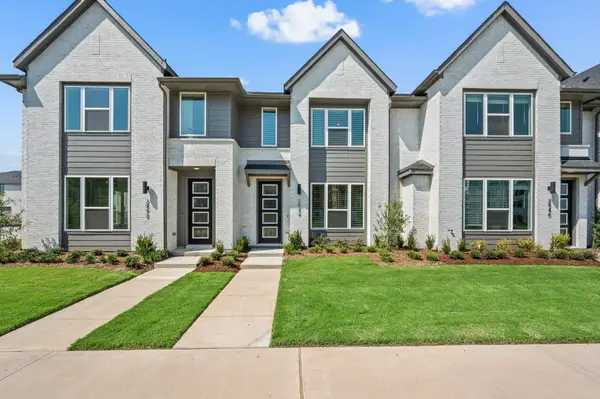 $424,990Active3 beds 3 baths1,689 sq. ft.
$424,990Active3 beds 3 baths1,689 sq. ft.2544 Campden Mews, Allen, TX 75013
MLS# 21186050Listed by: HOMESUSA.COM - Open Tue, 10am to 5pm
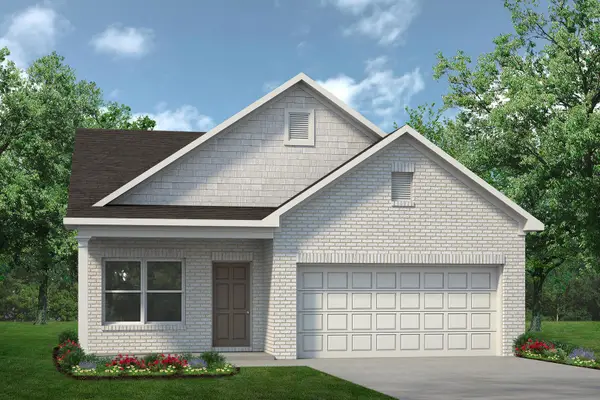 $328,925Active3 beds 2 baths1,501 sq. ft.
$328,925Active3 beds 2 baths1,501 sq. ft.9617 Mcclane Farm Drive, Crowley, TX 76036
MLS# 21168521Listed by: HOMESUSA.COM - New
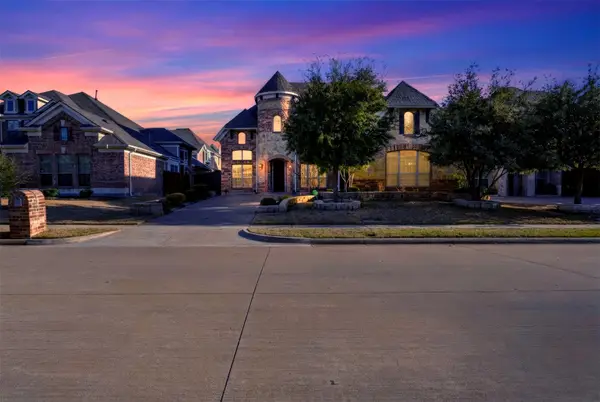 $849,950Active5 beds 4 baths4,343 sq. ft.
$849,950Active5 beds 4 baths4,343 sq. ft.1525 Snowberry Drive, Allen, TX 75013
MLS# 21181830Listed by: HOMESMART STARS - New
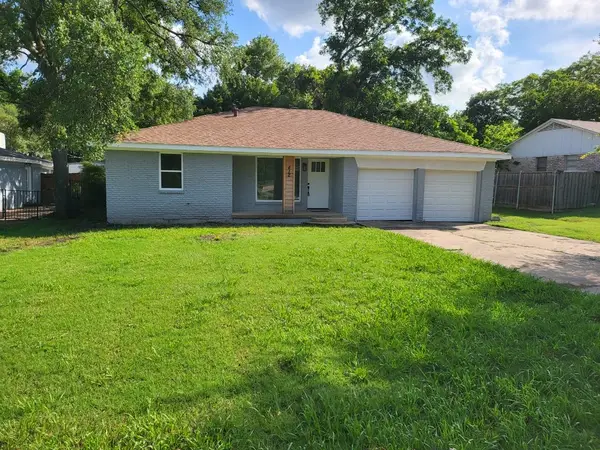 $297,999Active3 beds 2 baths1,231 sq. ft.
$297,999Active3 beds 2 baths1,231 sq. ft.412 Ellis Street, Allen, TX 75002
MLS# 21184833Listed by: UNIVERSAL REALTY, INC - New
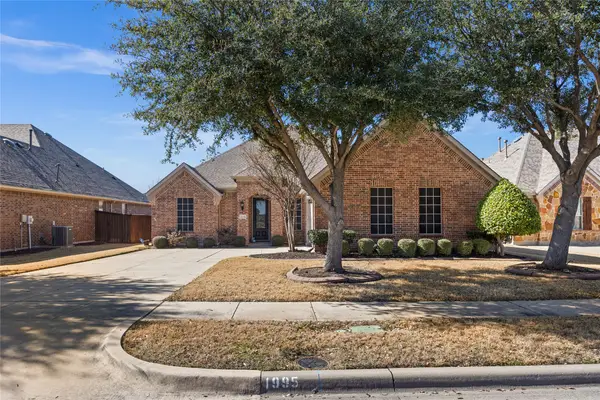 $649,900Active4 beds 3 baths2,538 sq. ft.
$649,900Active4 beds 3 baths2,538 sq. ft.1995 Verde Court, Allen, TX 75013
MLS# 21179147Listed by: ALL CITY

