1206 Cabernet Drive, Allen, TX 75002
Local realty services provided by:Better Homes and Gardens Real Estate Lindsey Realty
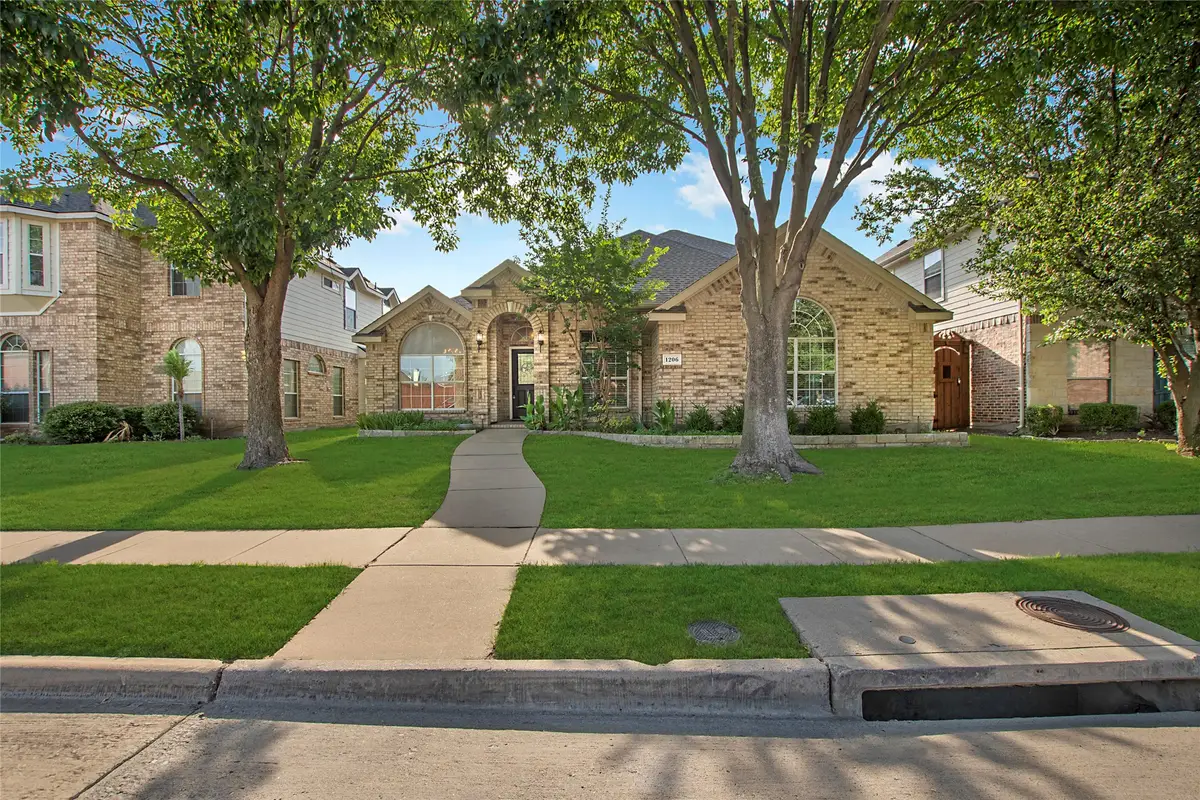
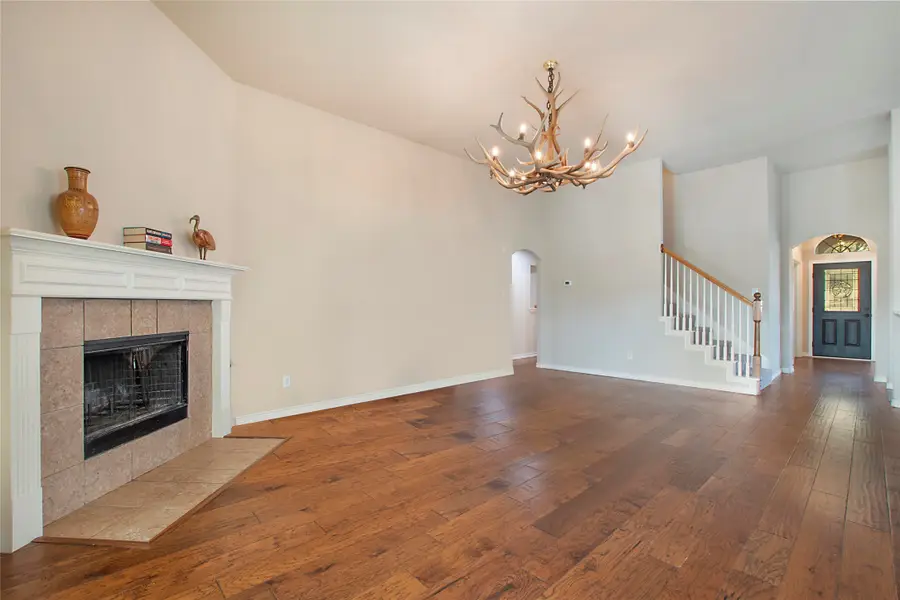
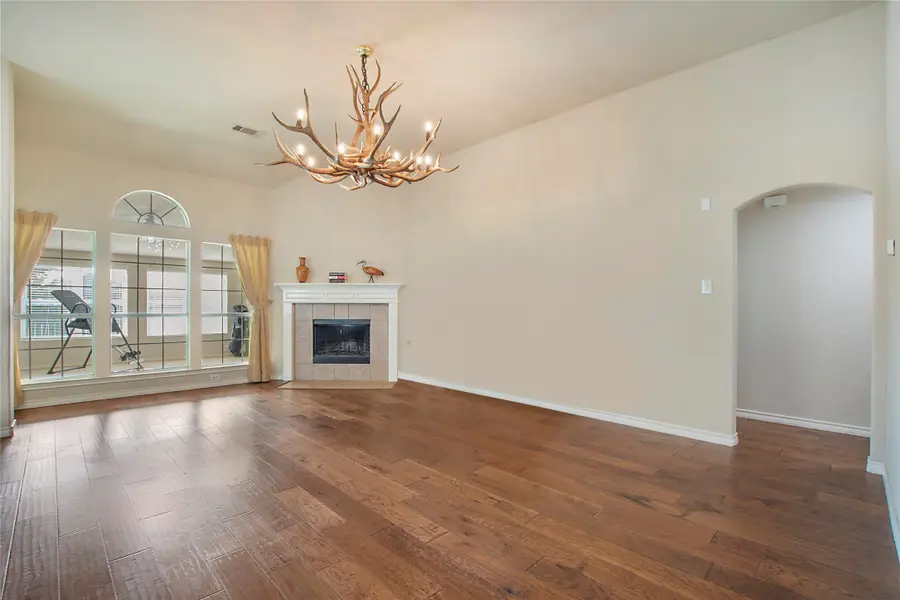
Listed by:erum sardar469-878-6689
Office:keller williams realty dpr
MLS#:21005601
Source:GDAR
Price summary
- Price:$534,000
- Price per sq. ft.:$209.91
- Monthly HOA dues:$41.67
About this home
Owner Financing is available. NEW TIER 3 ROOF. Beautiful 4 bedroom house with open floor plan and hardwood floors in the family room and hallways. The large family room has a gas burning fireplace and provides ample space for seating and the kitchen presents a great open layout with eat-in kitchen area or if you prefer a formal dining room. Large master bedroom with ensuite bath with his and her sinks, shower, jetted tub and walk in closet. The large bedroom upstairs could be used as a second master bedroom, or a game room with an ensuite bath and walk in closet. Features include a Gas burner cooktop, wall mounted oven and microwave, high ceilings, crown molding, 8 foot wooden fence, covered back patio, sprinkler system, study & bonus room. Recently painted inside and new carpet. Beautiful well-kept Neighborhood. Close to schools, numerous shopping and restaurants nearby, and parks. Celebration Park is within walking distance.
Schedule showing with owner at 469-468-3584 or email cherylkirk@sbcglobal.net
Owner Financing available with No Credit Check.
Contact an agent
Home facts
- Year built:2005
- Listing Id #:21005601
- Added:35 day(s) ago
- Updated:August 09, 2025 at 11:48 AM
Rooms and interior
- Bedrooms:4
- Total bathrooms:3
- Full bathrooms:3
- Living area:2,544 sq. ft.
Heating and cooling
- Cooling:Ceiling Fans, Central Air
- Heating:Central, Fireplaces, Natural Gas
Structure and exterior
- Roof:Composition
- Year built:2005
- Building area:2,544 sq. ft.
- Lot area:0.08 Acres
Schools
- High school:Allen
- Elementary school:Marion
Finances and disclosures
- Price:$534,000
- Price per sq. ft.:$209.91
New listings near 1206 Cabernet Drive
- New
 $379,990Active3 beds 2 baths1,306 sq. ft.
$379,990Active3 beds 2 baths1,306 sq. ft.1530 Gardenia Drive, Allen, TX 75002
MLS# 21034815Listed by: DYLAN DOBBS - New
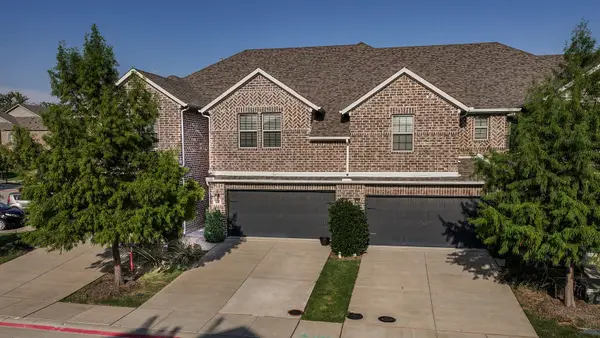 $430,000Active3 beds 3 baths1,951 sq. ft.
$430,000Active3 beds 3 baths1,951 sq. ft.203 Congaree Road, Allen, TX 75002
MLS# 21033275Listed by: GREAT WESTERN REALTY - New
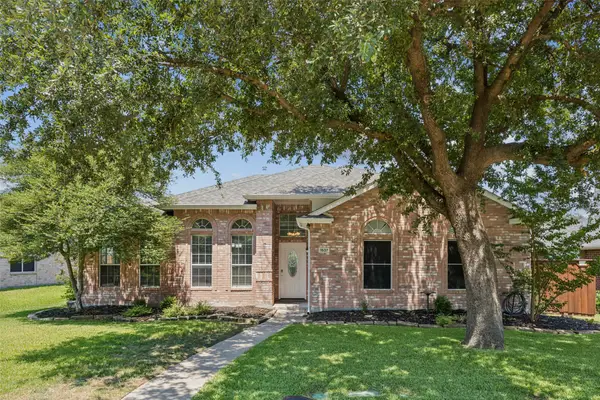 $405,000Active3 beds 2 baths1,753 sq. ft.
$405,000Active3 beds 2 baths1,753 sq. ft.1537 Hickory Trail, Allen, TX 75002
MLS# 21027759Listed by: BEST HOME REALTY - New
 $749,990Active4 beds 4 baths3,205 sq. ft.
$749,990Active4 beds 4 baths3,205 sq. ft.1011 Natalie Court, Allen, TX 75013
MLS# 21034080Listed by: FATHOM REALTY - New
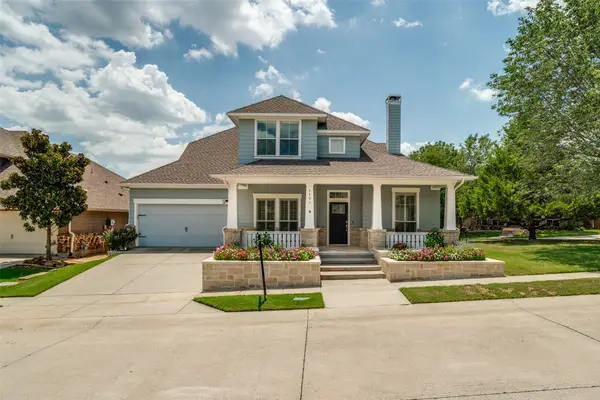 $950,000Active5 beds 4 baths3,587 sq. ft.
$950,000Active5 beds 4 baths3,587 sq. ft.1107 Newport Drive, Allen, TX 75013
MLS# 21033331Listed by: COLDWELL BANKER APEX, REALTORS - New
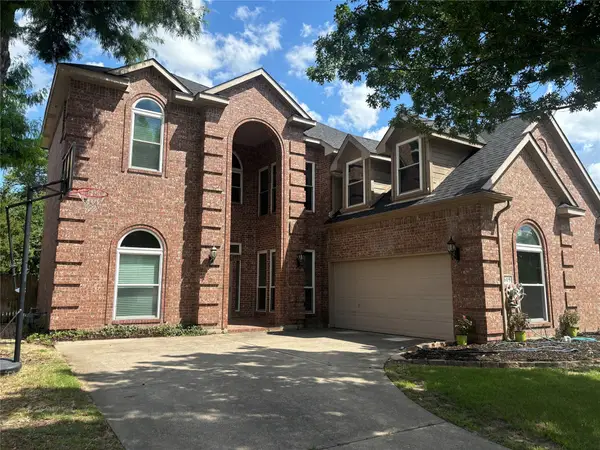 $579,000Active5 beds 3 baths3,077 sq. ft.
$579,000Active5 beds 3 baths3,077 sq. ft.609 Falling Leaf Drive, Allen, TX 75002
MLS# 20980929Listed by: UNIVERSAL REALTY, INC - New
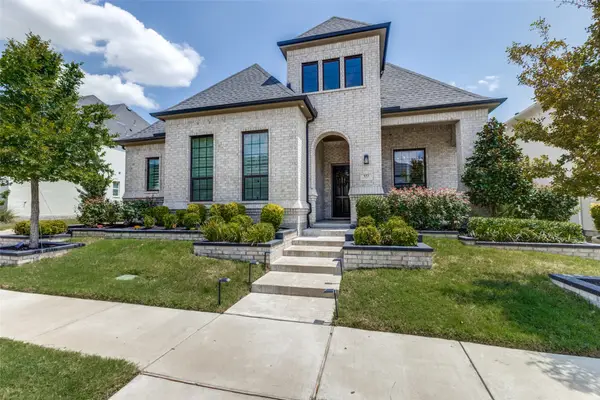 $1,150,000Active4 beds 5 baths3,787 sq. ft.
$1,150,000Active4 beds 5 baths3,787 sq. ft.933 Sydney Lane, Allen, TX 75013
MLS# 21032240Listed by: EBBY HALLIDAY, REALTORS - New
 $449,000Active3 beds 2 baths2,157 sq. ft.
$449,000Active3 beds 2 baths2,157 sq. ft.911 Morningside Lane, Allen, TX 75002
MLS# 21033656Listed by: LAY TAN - New
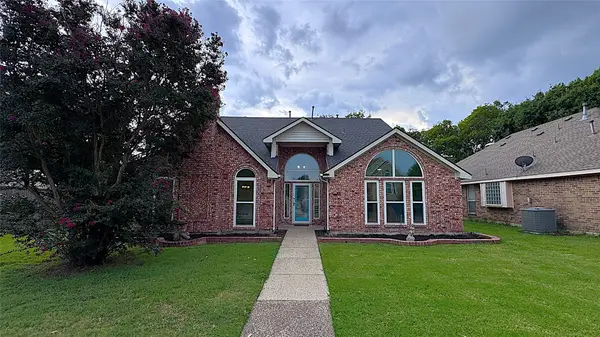 $425,000Active3 beds 3 baths2,206 sq. ft.
$425,000Active3 beds 3 baths2,206 sq. ft.1114 Brookview Drive, Allen, TX 75002
MLS# 21033339Listed by: KELLER WILLIAMS REALTY ALLEN - New
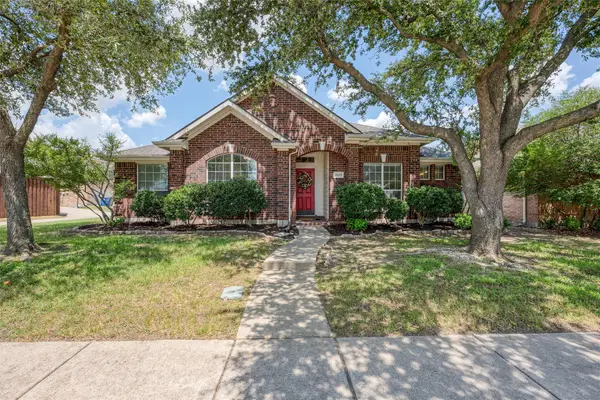 $455,000Active4 beds 2 baths1,906 sq. ft.
$455,000Active4 beds 2 baths1,906 sq. ft.1523 Outerbridge Drive, Allen, TX 75002
MLS# 21029304Listed by: REAL

