1207 Philip Drive, Allen, TX 75013
Local realty services provided by:Better Homes and Gardens Real Estate Edwards & Associates
Listed by: nina bhanot972-834-6146
Office: compass re texas, llc.
MLS#:21083006
Source:GDAR
Price summary
- Price:$690,000
- Price per sq. ft.:$192.31
- Monthly HOA dues:$82.5
About this home
Built by Highland Homes & lovingly maintained by its original owner, this move-in ready home in The Park at Montgomery Farm combines thoughtful updates & a backyard designed to entertain, all while zoned to top-rated Allen ISD schools. Stone accents on the front of the home add to the welcoming curb appeal, then head inside to find a newly painted interior, tall ceilings, hardwood flooring, Plantation shutters & upgraded designer light fixtures & ceiling fans. The first-floor study is ideal for those working from home or to use it as a flexible 5th bedroom. The family room features a floor to ceiling tiled fireplace with modern mantel & large windows overlooking the backyard. The kitchen is both functional & stylish with granite counters, a center island, designer tile, gas cooktop & plenty of cabinets for abundant storage. Relax in the primary bedroom with a renovated ensuite featuring his & her vanities, granite counters, framed mirrors, tub & frameless shower. Upstairs you will find a generous game room plus dedicated media room for family movie nights. The upstairs features all wood floors with only the media room having carpet to optimize the acoustics. The real highlight is the backyard oasis — complete with a sparkling pool & spa remodeled in 2018 with new plaster & tiles, pool & patio flooring redone & more space added for a bar counter. A built-in grill & fridge sit under the covered pergola along with new landscaping & modern stepping stones on the side of the home. There is also a motorized fence gate with 2 new solar panels & batteries giving you complete privacy & maximizing backyard space. The garage features a vented counter space for cooking, ceiling storage rack & epoxy floors. New water heater, new sprinkler system control, new sod & re-stained board-on-board privacy fence. Located near shopping, dining & entertainment with easy access to Hwy 75, this is the home you've been waiting for! Shed & storage container near fence stays.
Contact an agent
Home facts
- Year built:2008
- Listing ID #:21083006
- Added:183 day(s) ago
- Updated:January 11, 2026 at 01:41 PM
Rooms and interior
- Bedrooms:4
- Total bathrooms:4
- Full bathrooms:3
- Half bathrooms:1
- Living area:3,588 sq. ft.
Heating and cooling
- Cooling:Ceiling Fans, Central Air, Electric, Zoned
- Heating:Central, Natural Gas, Zoned
Structure and exterior
- Roof:Composition
- Year built:2008
- Building area:3,588 sq. ft.
- Lot area:0.14 Acres
Schools
- High school:Allen
- Middle school:Ereckson
- Elementary school:Norton
Finances and disclosures
- Price:$690,000
- Price per sq. ft.:$192.31
- Tax amount:$10,514
New listings near 1207 Philip Drive
- New
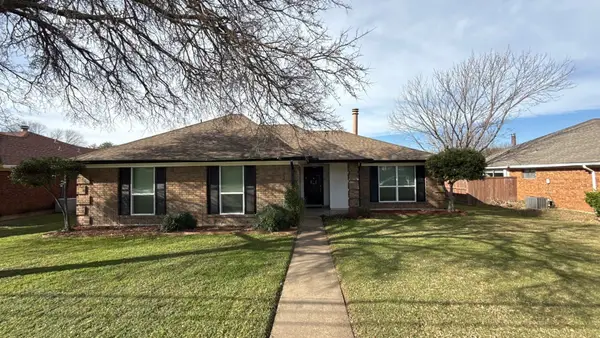 $364,900Active3 beds 2 baths1,749 sq. ft.
$364,900Active3 beds 2 baths1,749 sq. ft.210 S Malone Road, Allen, TX 75002
MLS# 21149158Listed by: REAL ESTATE DIPLOMATS - New
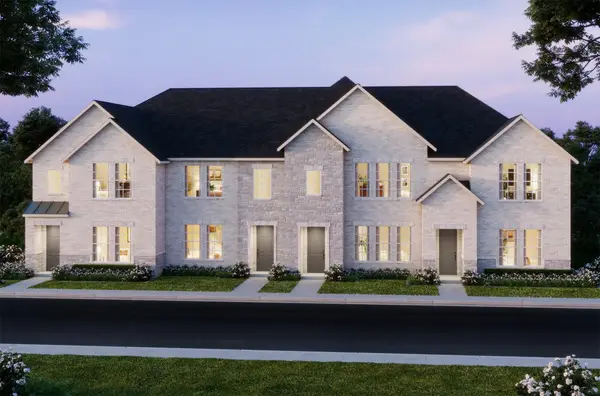 $505,670Active3 beds 3 baths2,135 sq. ft.
$505,670Active3 beds 3 baths2,135 sq. ft.1005 Splitrock Drive, Allen, TX 75013
MLS# 21150407Listed by: COLLEEN FROST REAL ESTATE SERV - Open Sun, 12 to 2pmNew
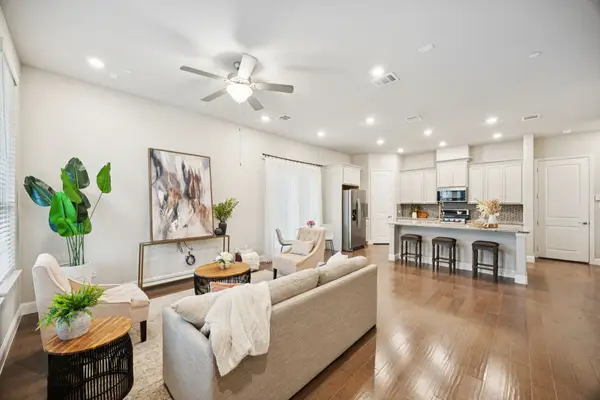 $515,000Active3 beds 3 baths1,925 sq. ft.
$515,000Active3 beds 3 baths1,925 sq. ft.1319 Bailey Lane, Allen, TX 75013
MLS# 21148948Listed by: COLDWELL BANKER APEX, REALTORS - New
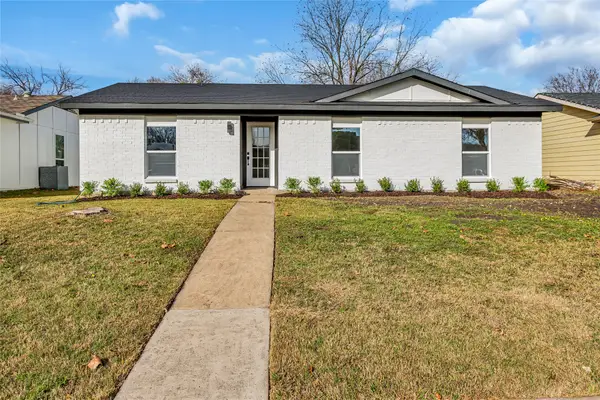 $349,900Active4 beds 3 baths1,364 sq. ft.
$349,900Active4 beds 3 baths1,364 sq. ft.913 Roaming Road Drive, Allen, TX 75002
MLS# 21148976Listed by: HUGGINS REALTY - Open Sun, 2 to 4pmNew
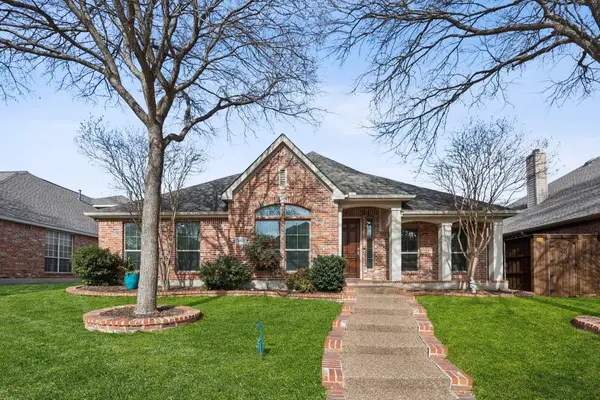 $514,900Active3 beds 2 baths2,470 sq. ft.
$514,900Active3 beds 2 baths2,470 sq. ft.409 Fox Trail, Allen, TX 75002
MLS# 21136052Listed by: KELLER WILLIAMS REALTY ALLEN - Open Sun, 3 to 5pmNew
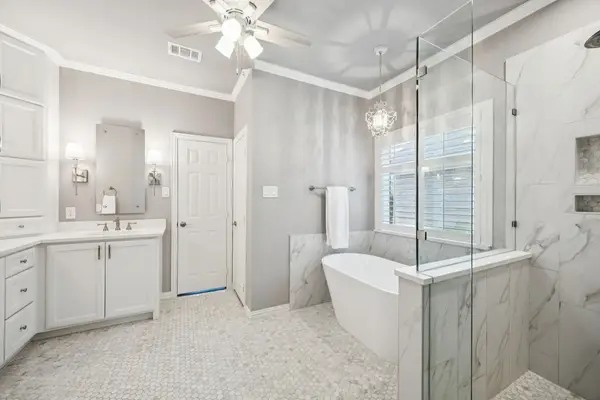 $435,000Active3 beds 2 baths1,811 sq. ft.
$435,000Active3 beds 2 baths1,811 sq. ft.1516 High Country Lane, Allen, TX 75002
MLS# 21147414Listed by: KELLER WILLIAMS REALTY ALLEN - New
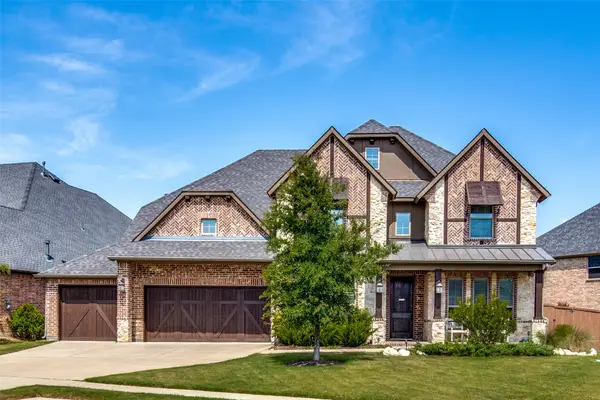 $879,999Active5 beds 4 baths3,820 sq. ft.
$879,999Active5 beds 4 baths3,820 sq. ft.1320 Caliche Trail, Allen, TX 75013
MLS# 21148325Listed by: EXP REALTY - New
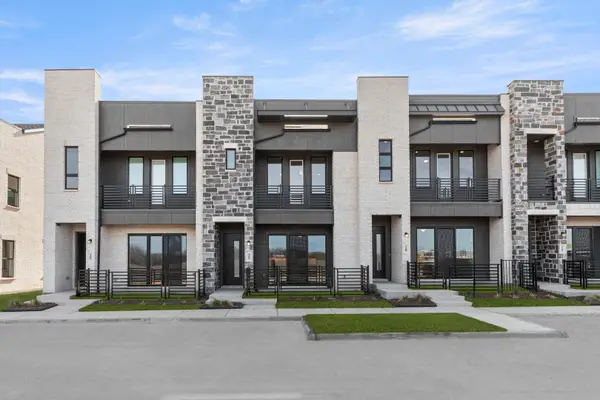 $552,900Active3 beds 3 baths2,077 sq. ft.
$552,900Active3 beds 3 baths2,077 sq. ft.1187 Doris May Drive, Allen, TX 75013
MLS# 21149296Listed by: HOMESUSA.COM - New
 $380,000Active4 beds 2 baths1,940 sq. ft.
$380,000Active4 beds 2 baths1,940 sq. ft.1218 Sanderson Lane, Allen, TX 75002
MLS# 21141961Listed by: COLDWELL BANKER APEX, REALTORS - New
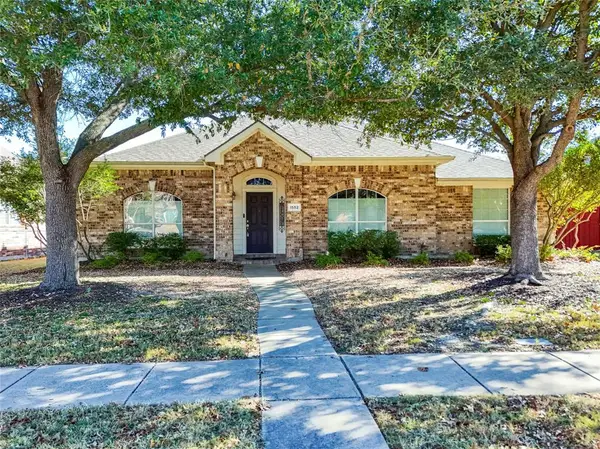 Listed by BHGRE$499,000Active4 beds 2 baths3,074 sq. ft.
Listed by BHGRE$499,000Active4 beds 2 baths3,074 sq. ft.1552 Crystal Pass, Allen, TX 75002
MLS# 21143133Listed by: BETTER HOMES AND GARDENS REAL
