1229 Comanche Dr, Allen, TX 75013
Local realty services provided by:Better Homes and Gardens Real Estate Winans



Listed by:michelle jones214-280-9384
Office:coldwell banker apex, realtors
MLS#:20950625
Source:GDAR
Price summary
- Price:$899,900
- Price per sq. ft.:$239.4
- Monthly HOA dues:$79.58
About this home
Don’t miss this fabulous Huntington home located in Twin Creeks 2 with a beautiful pool and spa! Just down the street from Boon Elementary, Day Springs Nature Preserve, community pool, pickleball and playground. Let’s begin with the backyard: modern shaped pool with large tanning ledge and spa with plenty of decking, which makes it great for entertaining! Large outdoor living area with cedar arbor and speakers. This home includes an electric gate for more privacy and to utilize more space in the backyard. Surrounded by a 6 ft board on board privacy fence. Absolutely beautiful home with all the quality and craftsmanship found in a Huntington home. Handscraped hardwood floors on most of the bottom floor, 8 foot solid wood doors downstairs, 8 inch base moldings entry and formals, crown molding, wainscoting, fluted casings and more. Two staircases, plantation shutters, wine bar with wine fridge, updated modern farmhouse lighting. Study and formal dining off the entry. Family room features built-ins on both sides of the fireplace. Kitchen with big island is open to the family room and nook. Kitchen also features granite countertops an abundance of cabinets, 5 burner gas cooktop, double ovens and a farm sink. The island has butcher block tops and shiplap at the base for a modern feel. Guest room downstairs is split from other bedrooms and features a walk in closet and full bath. Primary bedroom has a door leading into the backyard and floor to ceiling windows viewing the backyard. The bath features a jacuzzi tub, separate shower, two sinks plus a sit-down vanity area. Don’t miss the walk in closet! Upstairs is a large gameroom which is wired for speakers, 3 bedrooms and 2 full baths. All bedrooms have ceiling fans and walk in closets. One bedroom features a window seat. Spacious laundry room with cabinets and room for freezer. Three car garage, floored attic space. Tankless water heater.
Contact an agent
Home facts
- Year built:2001
- Listing Id #:20950625
- Added:75 day(s) ago
- Updated:August 09, 2025 at 11:40 AM
Rooms and interior
- Bedrooms:5
- Total bathrooms:4
- Full bathrooms:4
- Living area:3,759 sq. ft.
Heating and cooling
- Cooling:Ceiling Fans, Central Air, Electric, Zoned
- Heating:Central, Natural Gas, Zoned
Structure and exterior
- Roof:Composition
- Year built:2001
- Building area:3,759 sq. ft.
- Lot area:0.21 Acres
Schools
- High school:Allen
- Middle school:Ereckson
- Elementary school:Boon
Finances and disclosures
- Price:$899,900
- Price per sq. ft.:$239.4
New listings near 1229 Comanche Dr
- New
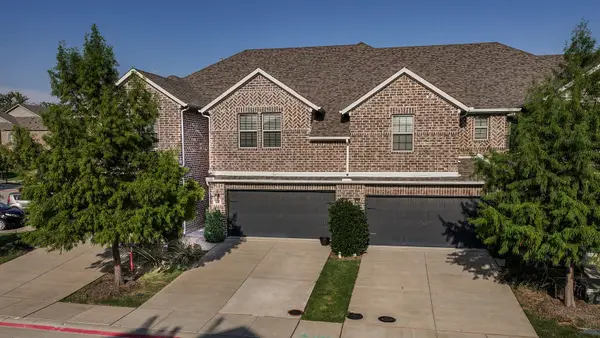 $430,000Active3 beds 3 baths1,951 sq. ft.
$430,000Active3 beds 3 baths1,951 sq. ft.203 Congaree Road, Allen, TX 75002
MLS# 21033275Listed by: GREAT WESTERN REALTY - New
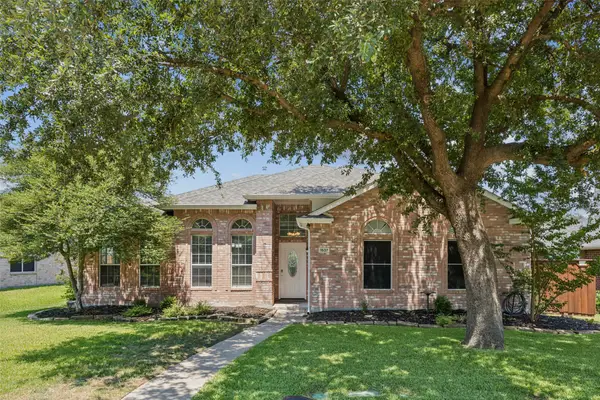 $405,000Active3 beds 2 baths1,753 sq. ft.
$405,000Active3 beds 2 baths1,753 sq. ft.1537 Hickory Trail, Allen, TX 75002
MLS# 21027759Listed by: BEST HOME REALTY - New
 $749,990Active4 beds 4 baths3,205 sq. ft.
$749,990Active4 beds 4 baths3,205 sq. ft.1011 Natalie Court, Allen, TX 75013
MLS# 21034080Listed by: FATHOM REALTY - New
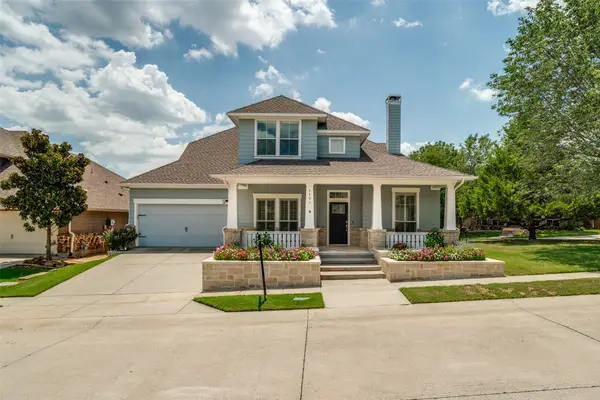 $950,000Active5 beds 4 baths3,587 sq. ft.
$950,000Active5 beds 4 baths3,587 sq. ft.1107 Newport Drive, Allen, TX 75013
MLS# 21033331Listed by: COLDWELL BANKER APEX, REALTORS - New
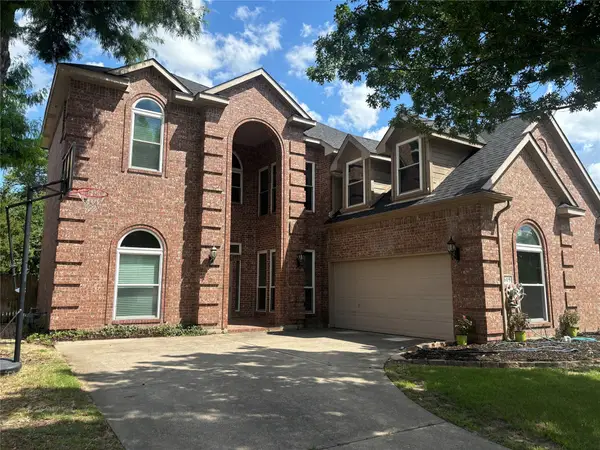 $579,000Active5 beds 3 baths3,077 sq. ft.
$579,000Active5 beds 3 baths3,077 sq. ft.609 Falling Leaf Drive, Allen, TX 75002
MLS# 20980929Listed by: UNIVERSAL REALTY, INC - New
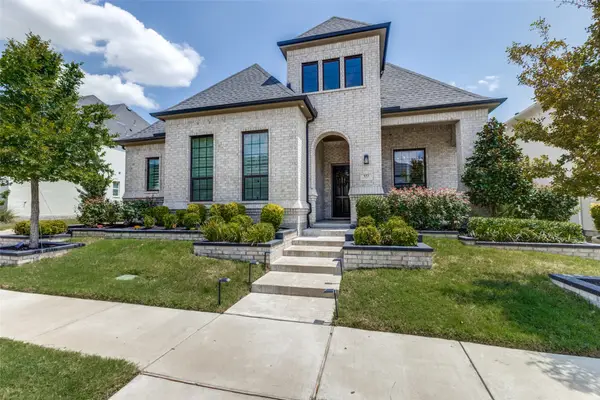 $1,150,000Active4 beds 5 baths3,787 sq. ft.
$1,150,000Active4 beds 5 baths3,787 sq. ft.933 Sydney Lane, Allen, TX 75013
MLS# 21032240Listed by: EBBY HALLIDAY, REALTORS - New
 $449,000Active3 beds 2 baths2,157 sq. ft.
$449,000Active3 beds 2 baths2,157 sq. ft.911 Morningside Lane, Allen, TX 75002
MLS# 21033656Listed by: LAY TAN - New
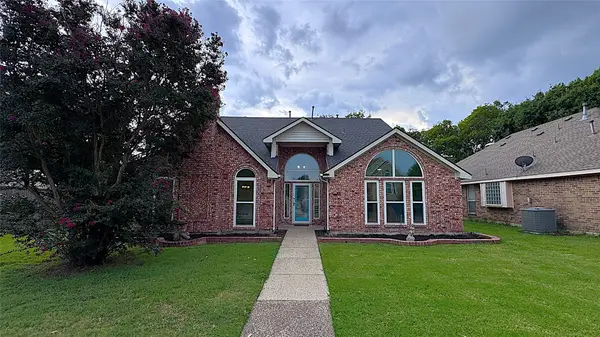 $425,000Active3 beds 3 baths2,206 sq. ft.
$425,000Active3 beds 3 baths2,206 sq. ft.1114 Brookview Drive, Allen, TX 75002
MLS# 21033339Listed by: KELLER WILLIAMS REALTY ALLEN - New
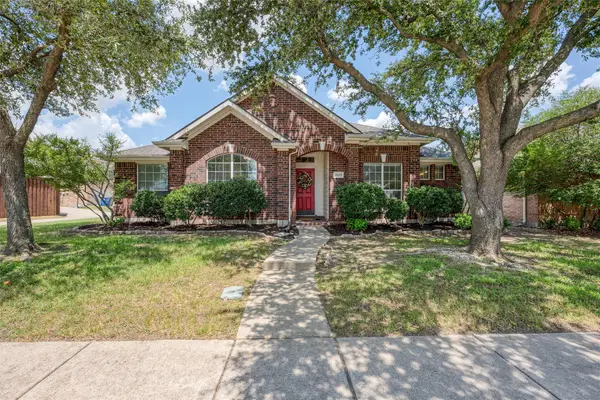 $455,000Active4 beds 2 baths1,906 sq. ft.
$455,000Active4 beds 2 baths1,906 sq. ft.1523 Outerbridge Drive, Allen, TX 75002
MLS# 21029304Listed by: REAL - New
 $530,000Active3 beds 2 baths1,933 sq. ft.
$530,000Active3 beds 2 baths1,933 sq. ft.620 Cano Street, Allen, TX 75002
MLS# 21026536Listed by: EBBY HALLIDAY, REALTORS

