1250 Daybreak Drive, Allen, TX 75013
Local realty services provided by:Better Homes and Gardens Real Estate Winans
Listed by: lisa alleva214-232-4072
Office: coldwell banker apex, realtors
MLS#:21167898
Source:GDAR
Price summary
- Price:$575,000
- Price per sq. ft.:$218.88
- Monthly HOA dues:$350
About this home
Modern Living in West Allen! Like new and barely lived in, this stunning 3-story townhome by Ashton Woods built in 2024 offers the best of modern, low-maintenance living in one of West Allen’s most desirable locations. 2,648 sqft, 3 bedrooms, 3.5 baths, and 3 living areas, this townhome provides flexible spaces for every phase of your lifestyle. End unit and the last being built of this 3 level plan! The first floor features an open-concept layout with a spacious living area with a front patio. Flexible dining space for formal dining and counter space for casual dining. Kitchen has a beautiful oversized quartz island with pendant lighting. Herringbone laid backsplash, white cabinets with brushed nickel hardware. Stainless steel oven, microwave and single basin sink. 5-burner gas cooktop with stainless vent hood. LG Refrigerator is less than 1 year old and included with the purchase! Convenient half bath for the main living. On the second level, the primary suite has a private balcony with a covered section for storage, a large walk-in closet, and an ensuite bath with dual vanities, quartz countertops, designer lighting and glass enclosed shower. Two additional bedrooms, an additional full bath, a second living area and full sized laundry room complete the second floor. The third floor is a standout featuring an oversized flex living space, another full bath with a tub shower combo, walk-out attic storage, and a rooftop deck. Additional highlights include wide luxury vinyl plank flooring, custom window coverings, a 2-car rear-entry garage, and a main water shut-off conveniently located inside the garage. Unbeatable location—close to Hwy 121, The Farm, The HUB, including Chicken N Pickle and a brand-new Allen Costco. Only attached on one side, this townhome combines privacy, style, and convenience for the ultimate easy-living experience.
Contact an agent
Home facts
- Year built:2024
- Listing ID #:21167898
- Added:140 day(s) ago
- Updated:February 23, 2026 at 12:48 PM
Rooms and interior
- Bedrooms:3
- Total bathrooms:4
- Full bathrooms:3
- Half bathrooms:1
- Living area:2,627 sq. ft.
Heating and cooling
- Cooling:Central Air
- Heating:Central
Structure and exterior
- Year built:2024
- Building area:2,627 sq. ft.
- Lot area:0.07 Acres
Schools
- High school:Allen
- Middle school:Curtis
- Elementary school:Cheatham
Finances and disclosures
- Price:$575,000
- Price per sq. ft.:$218.88
- Tax amount:$11,187
New listings near 1250 Daybreak Drive
- New
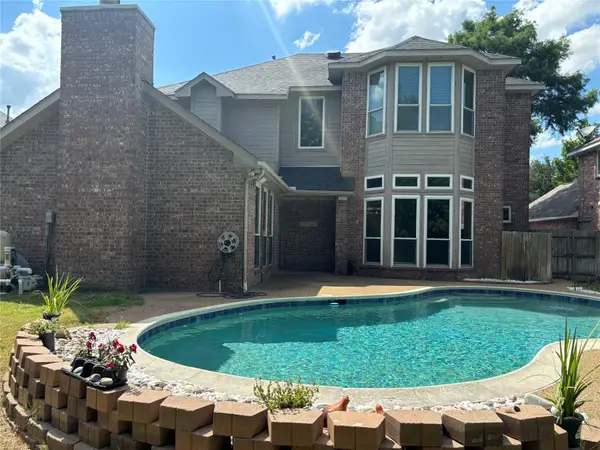 $549,000Active5 beds 3 baths3,077 sq. ft.
$549,000Active5 beds 3 baths3,077 sq. ft.609 Falling Leaf Drive, Allen, TX 75002
MLS# 21189320Listed by: UNIVERSAL REALTY, INC - New
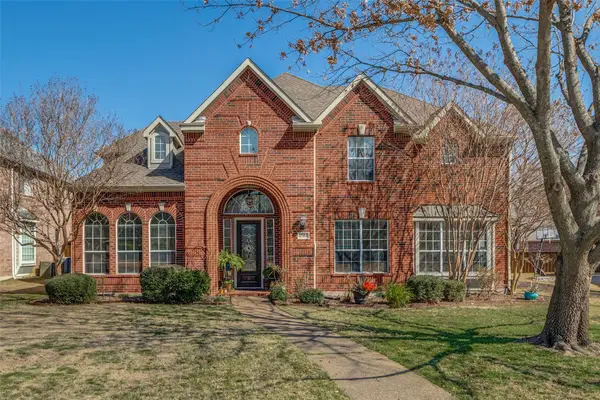 $839,000Active4 beds 4 baths3,917 sq. ft.
$839,000Active4 beds 4 baths3,917 sq. ft.1504 Fawn Hollow Court, Allen, TX 75002
MLS# 21189582Listed by: VIP REALTY - New
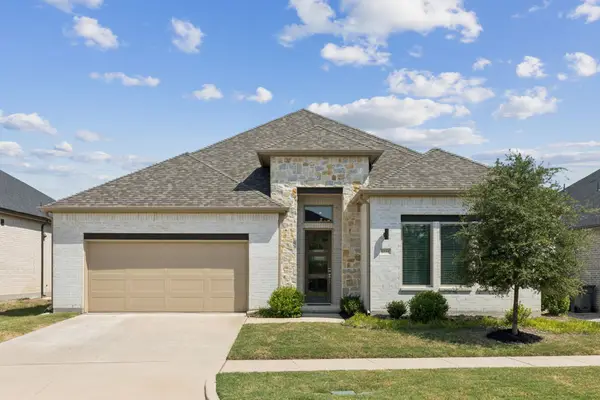 $600,000Active3 beds 3 baths2,347 sq. ft.
$600,000Active3 beds 3 baths2,347 sq. ft.1034 Marina Avenue, Allen, TX 75013
MLS# 21189648Listed by: COMPASS RE TEXAS, LLC - Open Sat, 12 to 2pmNew
 $517,000Active4 beds 3 baths2,648 sq. ft.
$517,000Active4 beds 3 baths2,648 sq. ft.724 Pulitzer Lane, Allen, TX 75002
MLS# 21187829Listed by: MONUMENT REALTY - Open Sat, 1 to 3pmNew
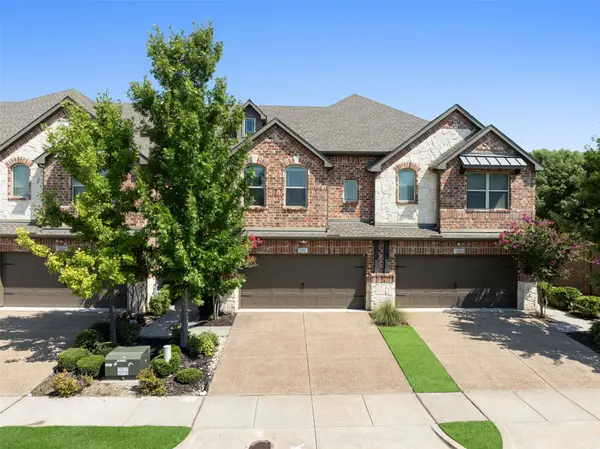 $439,900Active3 beds 3 baths2,024 sq. ft.
$439,900Active3 beds 3 baths2,024 sq. ft.1261 Wiltshire Drive, Allen, TX 75013
MLS# 21187123Listed by: COLDWELL BANKER APEX, REALTORS - New
 $989,000Active5 beds 5 baths3,865 sq. ft.
$989,000Active5 beds 5 baths3,865 sq. ft.1080 Great Meadow Drive, Allen, TX 75013
MLS# 21164790Listed by: UNITED REAL ESTATE - New
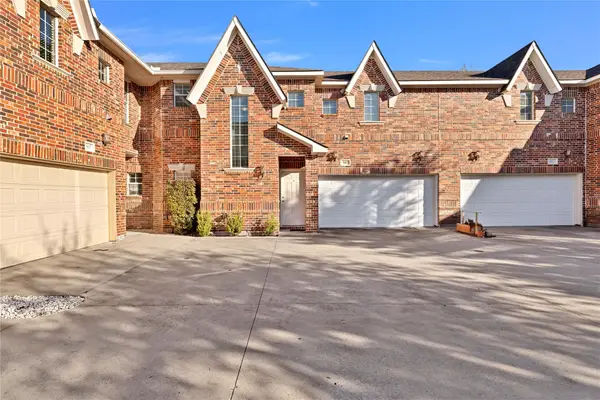 $280,000Active3 beds 3 baths1,444 sq. ft.
$280,000Active3 beds 3 baths1,444 sq. ft.706 S Jupiter Road #905, Allen, TX 75002
MLS# 21183951Listed by: THE AGENCY FRISCO - Open Sun, 3 to 5pmNew
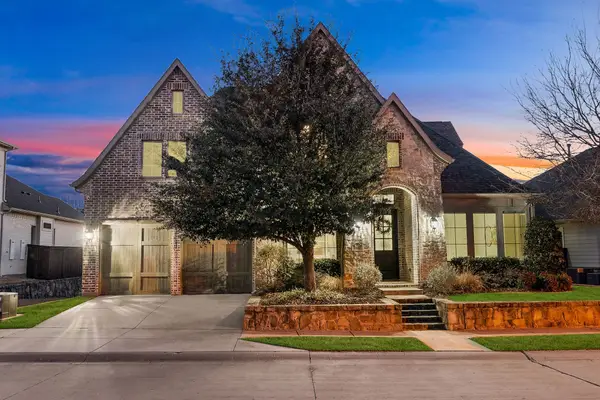 $1,150,000Active4 beds 4 baths4,010 sq. ft.
$1,150,000Active4 beds 4 baths4,010 sq. ft.1107 S Sarah Street, Allen, TX 75013
MLS# 21184045Listed by: MONUMENT REALTY - Open Sat, 1 to 3pmNew
 $724,900Active4 beds 4 baths3,778 sq. ft.
$724,900Active4 beds 4 baths3,778 sq. ft.2113 Arches Park Drive, Allen, TX 75013
MLS# 21187286Listed by: COLDWELL BANKER APEX, REALTORS - New
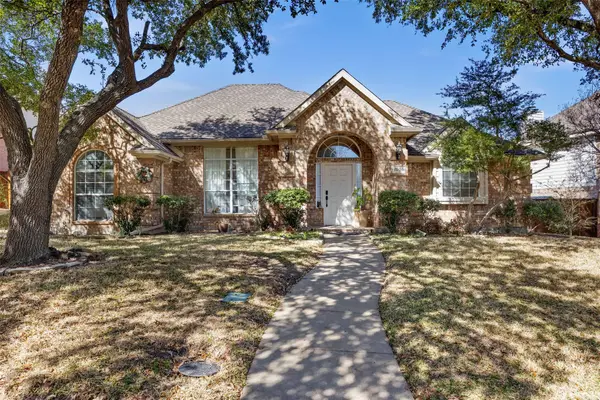 $459,999Active3 beds 2 baths1,690 sq. ft.
$459,999Active3 beds 2 baths1,690 sq. ft.1006 Alameda Court, Allen, TX 75013
MLS# 21187969Listed by: RE/MAX DALLAS SUBURBS

