1316 Comal Drive, Allen, TX 75013
Local realty services provided by:Better Homes and Gardens Real Estate The Bell Group
1316 Comal Drive,Allen, TX 75013
$849,900
- 4 Beds
- 4 Baths
- 3,939 sq. ft.
- Single family
- Active
Listed by:casi fricks817-783-4605
Office:redfin corporation
MLS#:20973631
Source:GDAR
Price summary
- Price:$849,900
- Price per sq. ft.:$215.77
- Monthly HOA dues:$79.67
About this home
Recently painted kitchen cabinets. Preferred lender pricing for Redfin listings. Contact me to find out the savings. Located in the highly sought-after Twin Creeks community, this custom-built Huntington Home combines timeless elegance with modern comfort. Featuring 4 bedrooms, 3.5 bathrooms, and a 3-car garage, this residence is thoughtfully designed for both everyday living and entertaining. Step inside to rich hand-scraped hardwood floors and soaring ceilings complemented by walls of windows on both the first and second floors—flooding the home with natural light. An inviting formal dining room flows into a spacious butler’s pantry, while a private study with custom built-ins offers the perfect space to work from home. The chef’s kitchen opens to the main living area and includes premium appliances such as a Wolf double oven, built-in Sub-Zero refrigerator & freezer, and generous cabinet space. A cozy fireplace anchors the living room, making it ideal for family gatherings. Upstairs, you’ll find three secondary bedrooms—each with access to an ensuite bath—as well as a spacious game room and dedicated media room for movie nights or game days. Outdoors, enjoy summer to the fullest with your own private pool and covered patio—perfect for relaxing or hosting weekend BBQs. The patio is equipped with a gas connection, making grilling a breeze. Twin Creeks offers unmatched amenities including a community clubhouse, resort-style pool, pickleball courts, and a golf course (separate membership required). Ideally located near Allen’s newest destination, The HUB, and just minutes from Watters Creek Village—this home provides easy access to upscale dining, shopping, and major commuter routes. Schedule your showing today!
Contact an agent
Home facts
- Year built:2005
- Listing ID #:20973631
- Added:106 day(s) ago
- Updated:October 04, 2025 at 11:42 AM
Rooms and interior
- Bedrooms:4
- Total bathrooms:4
- Full bathrooms:3
- Half bathrooms:1
- Living area:3,939 sq. ft.
Heating and cooling
- Cooling:Ceiling Fans, Central Air, Electric, Multi Units
- Heating:Central, Fireplaces, Natural Gas
Structure and exterior
- Roof:Composition
- Year built:2005
- Building area:3,939 sq. ft.
- Lot area:0.21 Acres
Schools
- High school:Allen
- Middle school:Ereckson
- Elementary school:Boon
Finances and disclosures
- Price:$849,900
- Price per sq. ft.:$215.77
- Tax amount:$14,599
New listings near 1316 Comal Drive
- Open Sun, 11am to 1pmNew
 $250,000Active3 beds 2 baths1,291 sq. ft.
$250,000Active3 beds 2 baths1,291 sq. ft.611 Willow Oak Street, Allen, TX 75002
MLS# 21075443Listed by: LIFESTYLES REALTY CENTRAL TEXA - Open Sun, 1 to 3pmNew
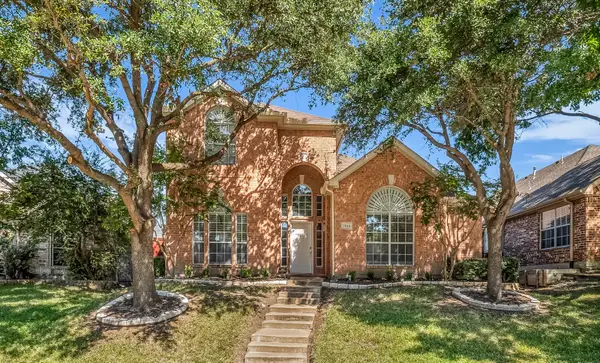 $525,000Active4 beds 3 baths2,457 sq. ft.
$525,000Active4 beds 3 baths2,457 sq. ft.2014 Fox Glen Drive, Allen, TX 75013
MLS# 21074983Listed by: CASSANDRA SHEAD REALTORS - Open Sun, 1 to 4pmNew
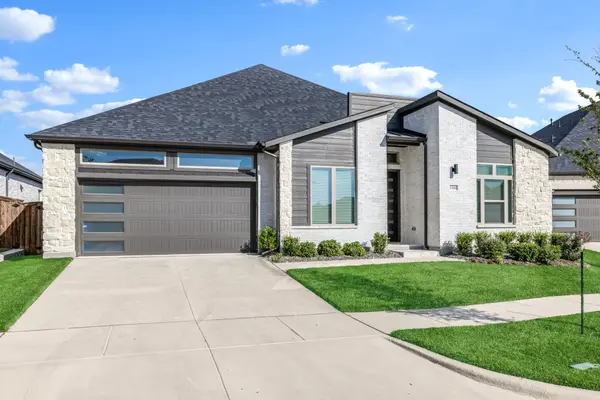 $635,000Active3 beds 3 baths2,242 sq. ft.
$635,000Active3 beds 3 baths2,242 sq. ft.1302 Shorefront Drive, Allen, TX 75013
MLS# 21074274Listed by: EBBY HALLIDAY, REALTORS - Open Sat, 1 to 3pmNew
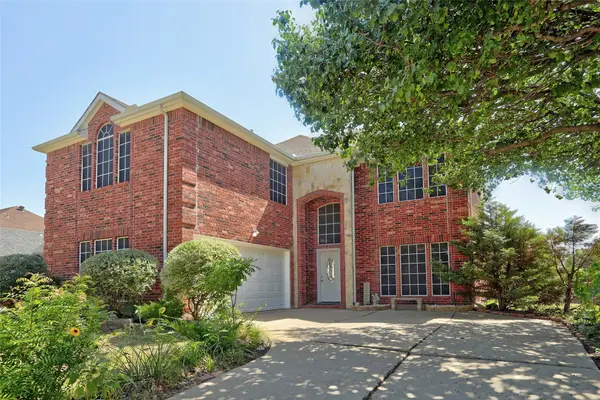 $474,900Active4 beds 3 baths2,828 sq. ft.
$474,900Active4 beds 3 baths2,828 sq. ft.811 Water Oak Drive, Allen, TX 75002
MLS# 21077385Listed by: KELLER WILLIAMS LEGACY - Open Sun, 3 to 5pmNew
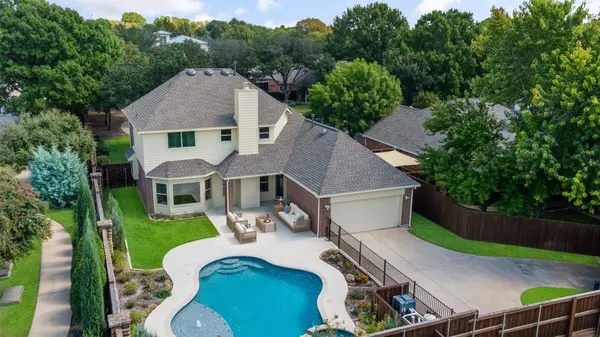 $649,900Active4 beds 3 baths2,662 sq. ft.
$649,900Active4 beds 3 baths2,662 sq. ft.102 Fontana Court, Allen, TX 75013
MLS# 21073714Listed by: COLDWELL BANKER APEX, REALTORS - Open Sun, 2 to 4pmNew
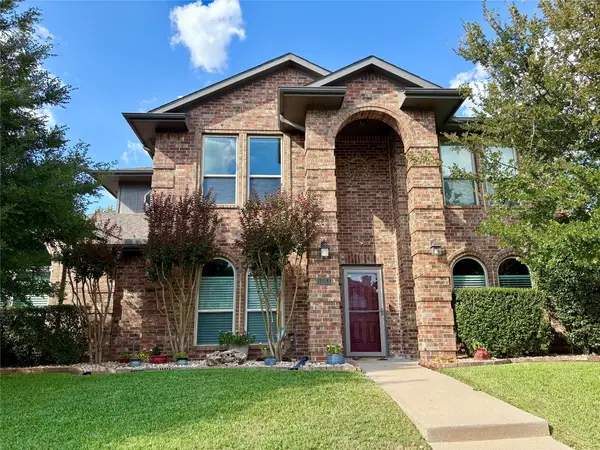 $571,000Active5 beds 4 baths2,769 sq. ft.
$571,000Active5 beds 4 baths2,769 sq. ft.1001 Edison Lane, Allen, TX 75002
MLS# 21074267Listed by: FATHOM REALTY - Open Sun, 1 to 3pmNew
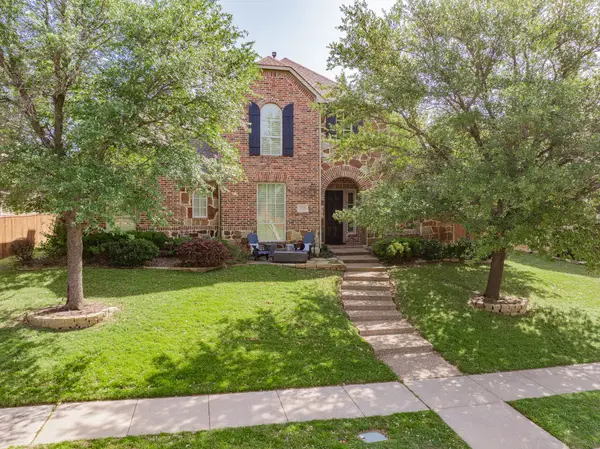 $899,000Active5 beds 4 baths3,916 sq. ft.
$899,000Active5 beds 4 baths3,916 sq. ft.1224 Concho Drive, Allen, TX 75013
MLS# 21077137Listed by: JOHN HILL, BROKER - New
 $888,600Active5 beds 5 baths4,036 sq. ft.
$888,600Active5 beds 5 baths4,036 sq. ft.920 White River Drive, Allen, TX 75013
MLS# 21074752Listed by: LEN BUYSEE REALTY - New
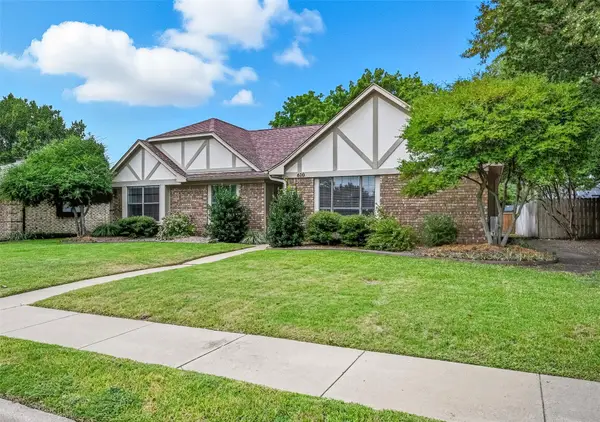 $386,900Active3 beds 2 baths1,521 sq. ft.
$386,900Active3 beds 2 baths1,521 sq. ft.610 Ironwood Drive, Allen, TX 75002
MLS# 21077037Listed by: EHOME PRO LLC - Open Sun, 2 to 4pmNew
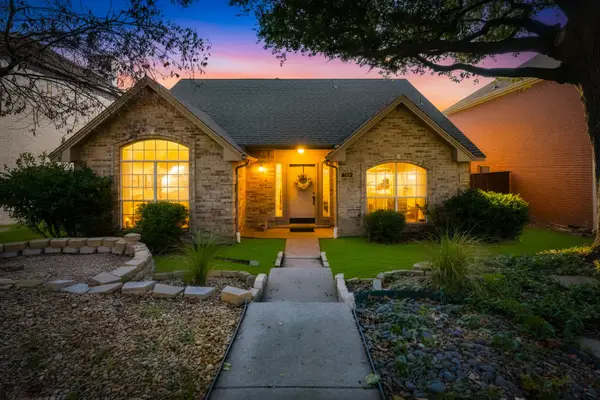 $419,900Active3 beds 3 baths1,922 sq. ft.
$419,900Active3 beds 3 baths1,922 sq. ft.723 Ridgemont Drive, Allen, TX 75002
MLS# 21076957Listed by: B.P.H. REALTY, LLC.
