1412 Salado Drive, Allen, TX 75013
Local realty services provided by:Better Homes and Gardens Real Estate Rhodes Realty
Listed by:cecilia hampton214-326-5903
Office:keller williams realty allen
MLS#:21009052
Source:GDAR
Price summary
- Price:$699,000
- Price per sq. ft.:$225.63
- Monthly HOA dues:$125.67
About this home
Welcome to a meticulously maintained Sanders custom residence in the highly sought-after Twin Creeks in West Allen! Brand New Roof! This stunning corner lot property offers an ideal blend of luxury, comfort, and functionality, perfect for modern living. Boasting 3 spacious bedrooms and 3 full bathrooms. Elegant hardwood floors that flow seamlessly through the spacious living room, formal dining room, and a versatile study which featuring French double doors, can easily be converted into a fourth bedroom. Throughout the entire home, beautiful shutters adorn the windows, providing both privacy and a touch of timeless elegance. Gourmet kitchen featuring a large kitchen island, built in cabinets, extra storage with walk-in pantry provides ample storage. Breakfast nook over look the back yard and patio. Oversized laundry room offers incredible convenience with a built-in wash sink, dedicated desk space, and extra closet storage. Primary suite downstairs, and master bathroom offering upgraded shower and jacuzzi, dual sinks, desk area, plus Walk in spacious closet. Two more generously sized bedrooms connected by a Jack and Jill bathroom, along with a spacious game room. Beautifully landscaped front and backyard that create captivating curb appeal and a serene outdoor oasis, inviting covered patio. For your vehicles and extra gear, you'll appreciate the spacious 3-car garage, with one bay cleverly optimized for additional storage. Fantastic neighborhood amenities including a refreshing pool, a playground, tennis and pickleball courts, and scenic trails. Minutes away from Allen Recreation Center and easy access to Highways 75 and 121, highly-acclaimed West Allen schools. Schedule your private showing today! Roof is being replaced.
Contact an agent
Home facts
- Year built:1999
- Listing ID #:21009052
- Added:979 day(s) ago
- Updated:October 04, 2025 at 11:41 AM
Rooms and interior
- Bedrooms:3
- Total bathrooms:3
- Full bathrooms:3
- Living area:3,098 sq. ft.
Heating and cooling
- Cooling:Ceiling Fans, Electric
- Heating:Central, Fireplaces, Natural Gas
Structure and exterior
- Roof:Composition
- Year built:1999
- Building area:3,098 sq. ft.
- Lot area:0.24 Acres
Schools
- High school:Allen
- Middle school:Ereckson
- Elementary school:Green
Finances and disclosures
- Price:$699,000
- Price per sq. ft.:$225.63
- Tax amount:$11,315
New listings near 1412 Salado Drive
- Open Sun, 11am to 1pmNew
 $250,000Active3 beds 2 baths1,291 sq. ft.
$250,000Active3 beds 2 baths1,291 sq. ft.611 Willow Oak Street, Allen, TX 75002
MLS# 21075443Listed by: LIFESTYLES REALTY CENTRAL TEXA - Open Sun, 1 to 3pmNew
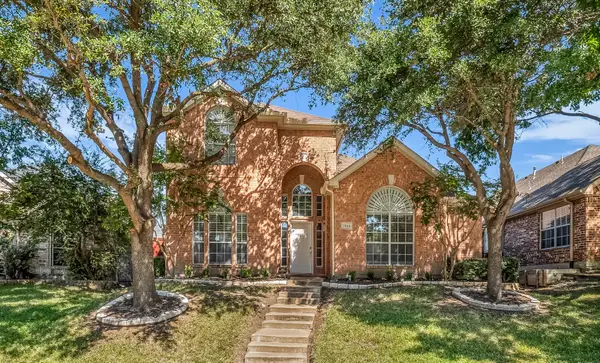 $525,000Active4 beds 3 baths2,457 sq. ft.
$525,000Active4 beds 3 baths2,457 sq. ft.2014 Fox Glen Drive, Allen, TX 75013
MLS# 21074983Listed by: CASSANDRA SHEAD REALTORS - Open Sun, 1 to 4pmNew
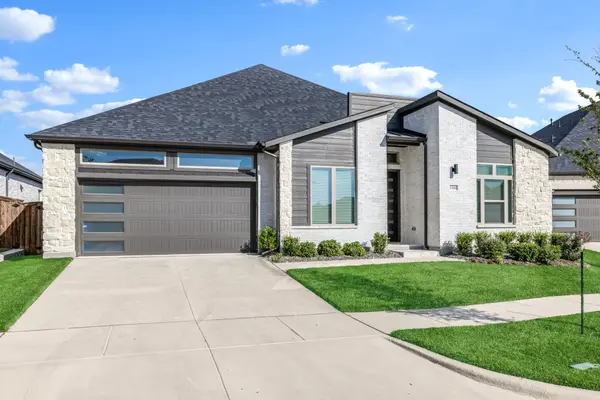 $635,000Active3 beds 3 baths2,242 sq. ft.
$635,000Active3 beds 3 baths2,242 sq. ft.1302 Shorefront Drive, Allen, TX 75013
MLS# 21074274Listed by: EBBY HALLIDAY, REALTORS - Open Sat, 1 to 3pmNew
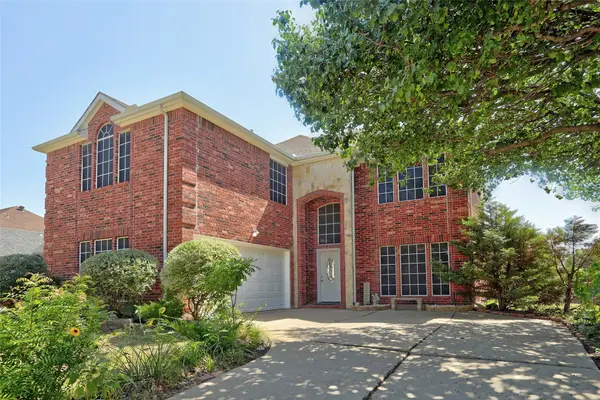 $474,900Active4 beds 3 baths2,828 sq. ft.
$474,900Active4 beds 3 baths2,828 sq. ft.811 Water Oak Drive, Allen, TX 75002
MLS# 21077385Listed by: KELLER WILLIAMS LEGACY - Open Sun, 3 to 5pmNew
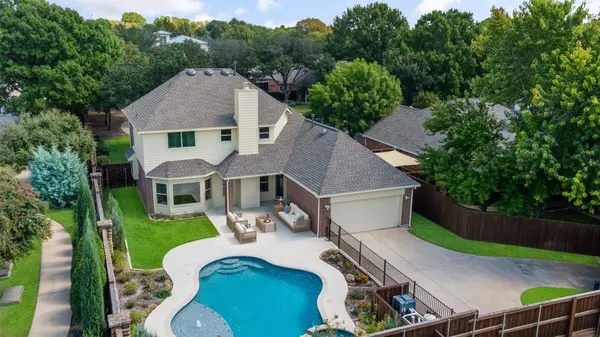 $649,900Active4 beds 3 baths2,662 sq. ft.
$649,900Active4 beds 3 baths2,662 sq. ft.102 Fontana Court, Allen, TX 75013
MLS# 21073714Listed by: COLDWELL BANKER APEX, REALTORS - Open Sun, 2 to 4pmNew
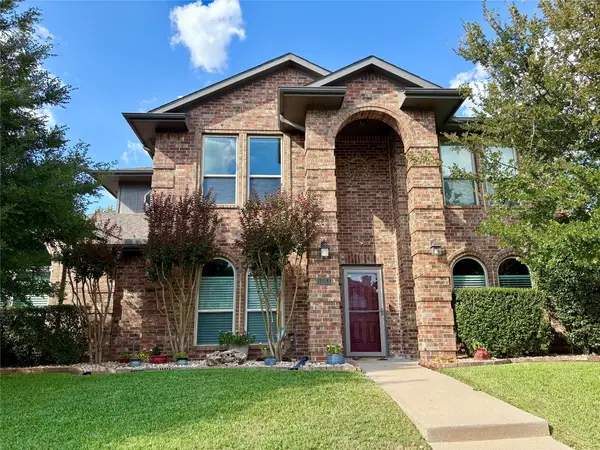 $571,000Active5 beds 4 baths2,769 sq. ft.
$571,000Active5 beds 4 baths2,769 sq. ft.1001 Edison Lane, Allen, TX 75002
MLS# 21074267Listed by: FATHOM REALTY - Open Sun, 1 to 3pmNew
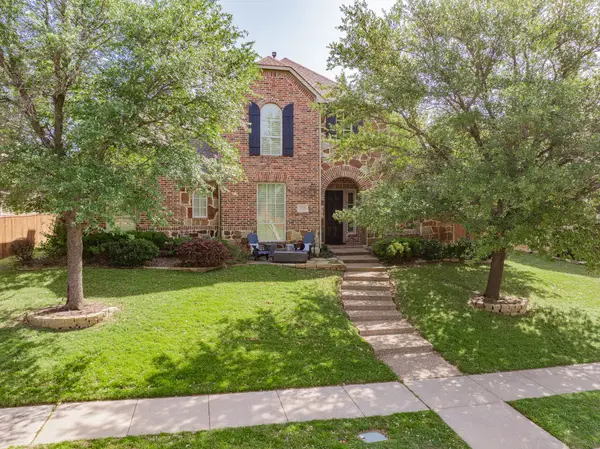 $899,000Active5 beds 4 baths3,916 sq. ft.
$899,000Active5 beds 4 baths3,916 sq. ft.1224 Concho Drive, Allen, TX 75013
MLS# 21077137Listed by: JOHN HILL, BROKER - New
 $888,600Active5 beds 5 baths4,036 sq. ft.
$888,600Active5 beds 5 baths4,036 sq. ft.920 White River Drive, Allen, TX 75013
MLS# 21074752Listed by: LEN BUYSEE REALTY - New
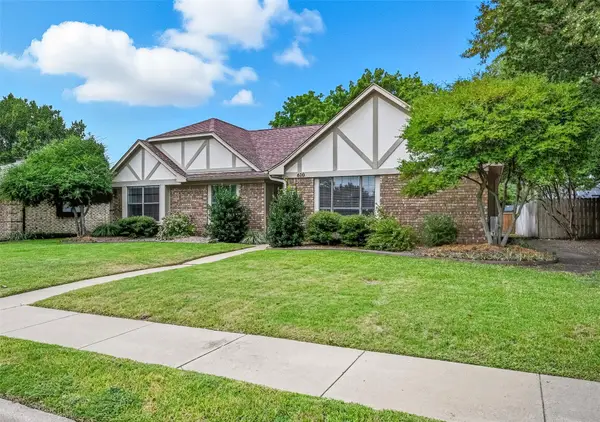 $386,900Active3 beds 2 baths1,521 sq. ft.
$386,900Active3 beds 2 baths1,521 sq. ft.610 Ironwood Drive, Allen, TX 75002
MLS# 21077037Listed by: EHOME PRO LLC - Open Sun, 2 to 4pmNew
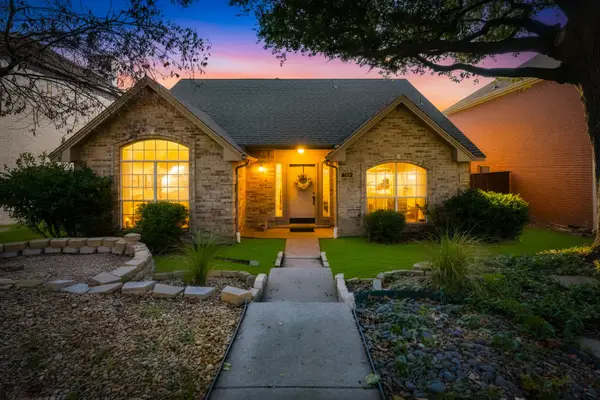 $419,900Active3 beds 3 baths1,922 sq. ft.
$419,900Active3 beds 3 baths1,922 sq. ft.723 Ridgemont Drive, Allen, TX 75002
MLS# 21076957Listed by: B.P.H. REALTY, LLC.
