1426 Woodmont Drive, Allen, TX 75002
Local realty services provided by:Better Homes and Gardens Real Estate The Bell Group
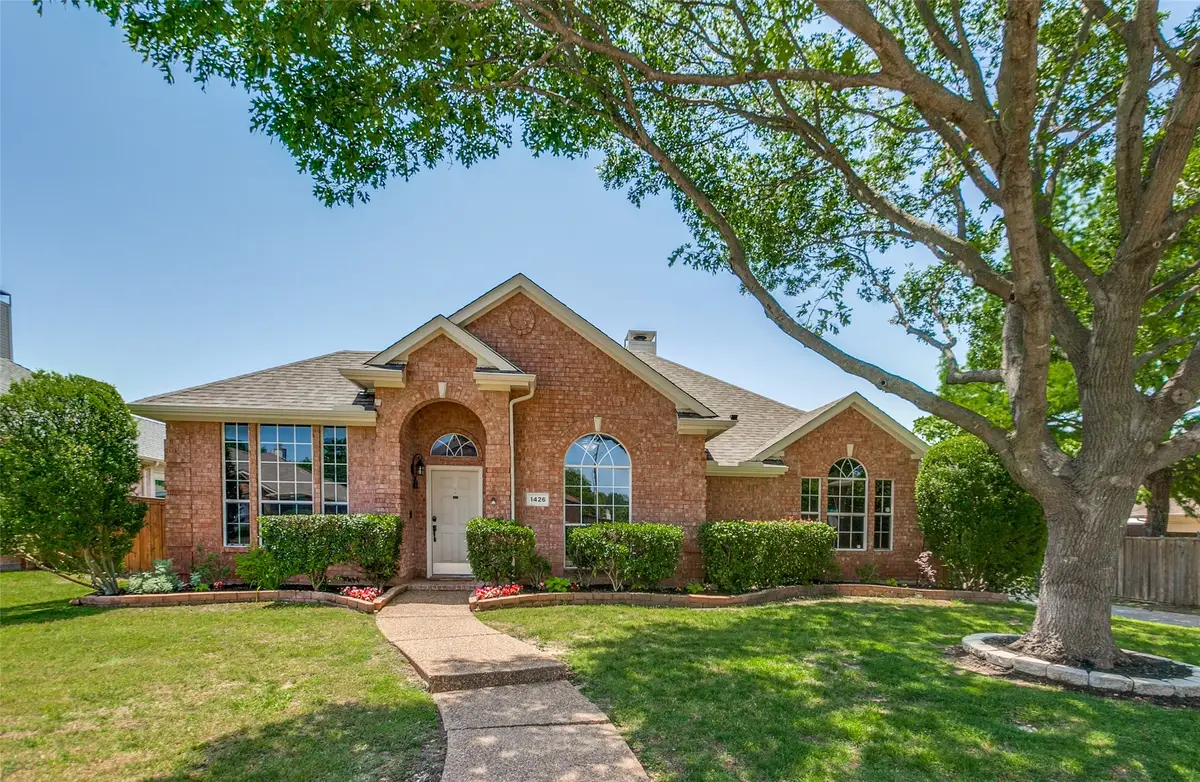
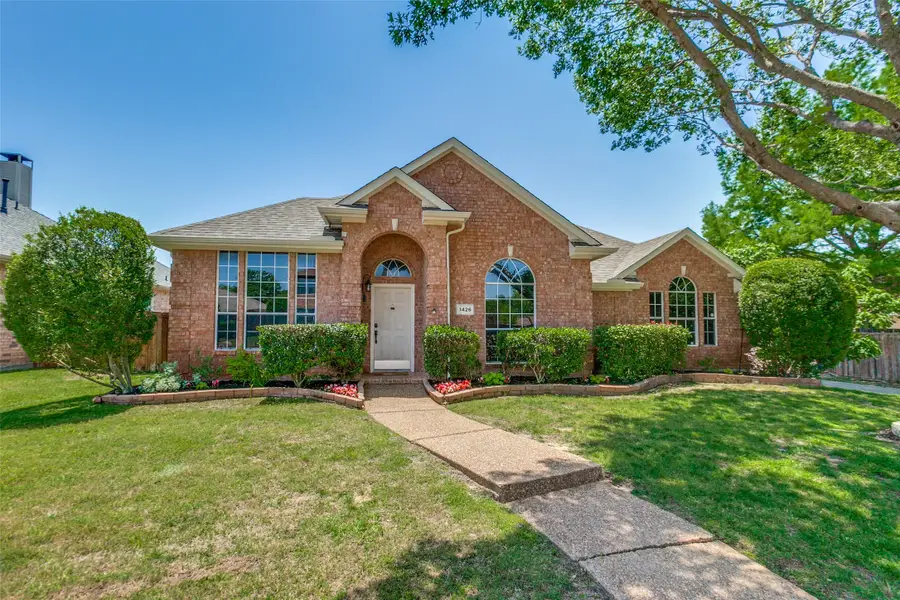
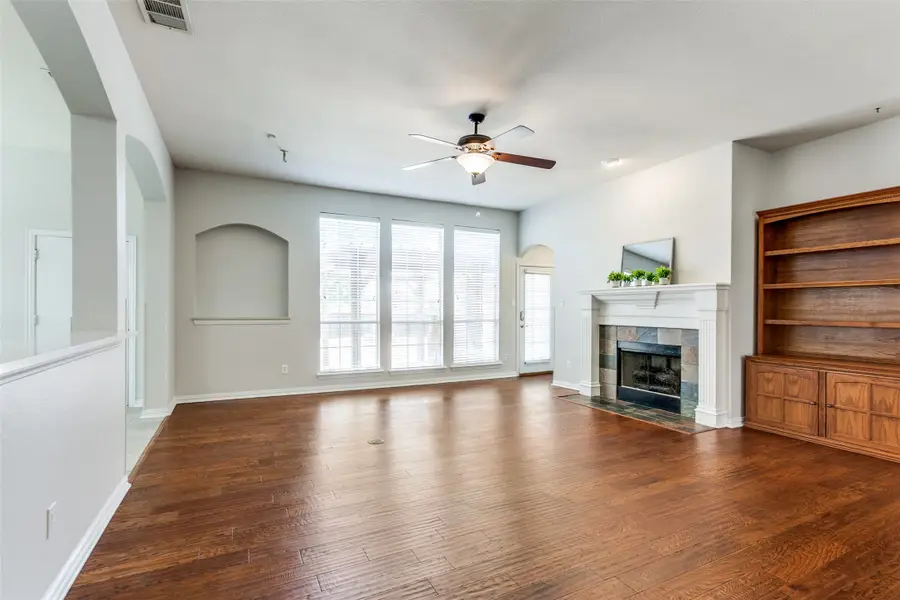
Listed by:debbie fellwock972-608-0300
Office:ebby halliday realtors
MLS#:20987771
Source:GDAR
Price summary
- Price:$425,000
- Price per sq. ft.:$227.39
About this home
Refreshed and move-in ready! This very attractive north-facing one-story home has new paint, new carpet, new roof, new gutters, new garage door in April & May 2025. AC condenser and coil replaced Aug 2023 (under warranty). Light and bright eat-in kitchen features quartz countertops, newly painted cabinets, subway tile, SS appliances (including KitchenAid oven and microwave replaced June 2023), 5 burner gas cooktop and a walk-in pantry. Luxury vinyl plank flooring throughout living areas with tile in kitchen and baths and new carpet in all bedrooms. Open plan features a large living room with lots of natural light and gas log fireplace. Highlights in the roomy primary suite include a bay window and a lovely ensuite bath with dual sinks, quartz countertops, freshly painted cabinets, garden tub, and spacious walk-in closet. In fact, all three bedrooms have great walk-in closets! Flexible front room with French doors and a tray ceiling makes a perfect office or dining room. Low maintenance backyard has a huge brick patio with fire pit and a shady wooden pergola over the back porch. Attached carport over driveway provides extra covered parking. Close to Celebration Park, Joe Farmer Rec Center, Bethany Lakes, neighborhood parks, trails, and playgrounds. Just minutes away from top-rated Allen schools, shopping, dining, as well as 75 Central and 121.
Contact an agent
Home facts
- Year built:1999
- Listing Id #:20987771
- Added:28 day(s) ago
- Updated:August 09, 2025 at 07:12 AM
Rooms and interior
- Bedrooms:3
- Total bathrooms:2
- Full bathrooms:2
- Living area:1,869 sq. ft.
Heating and cooling
- Cooling:Ceiling Fans, Central Air, Electric, Wall Window Units
- Heating:Central, Natural Gas
Structure and exterior
- Roof:Composition
- Year built:1999
- Building area:1,869 sq. ft.
- Lot area:0.17 Acres
Schools
- High school:Allen
- Middle school:Ford
- Elementary school:Bolin
Finances and disclosures
- Price:$425,000
- Price per sq. ft.:$227.39
- Tax amount:$7,653
New listings near 1426 Woodmont Drive
- New
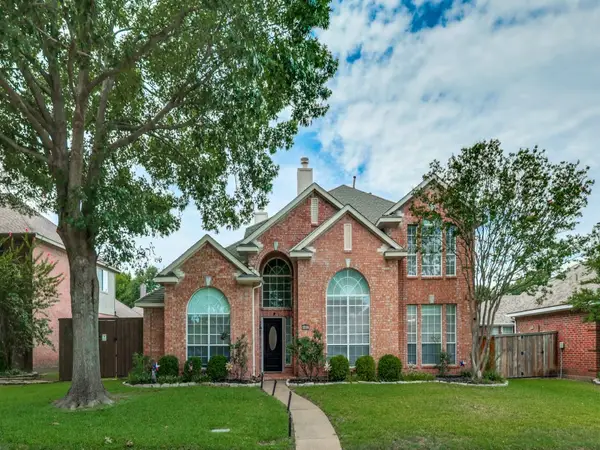 $550,000Active4 beds 3 baths3,084 sq. ft.
$550,000Active4 beds 3 baths3,084 sq. ft.1206 Brook Drive, Allen, TX 75002
MLS# 21030320Listed by: KELLER WILLIAMS CENTRAL - New
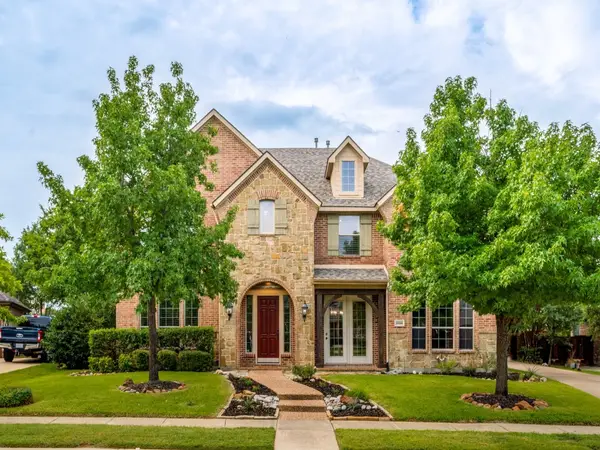 $850,000Active5 beds 4 baths4,478 sq. ft.
$850,000Active5 beds 4 baths4,478 sq. ft.1908 Bordeaux Court, Allen, TX 75002
MLS# 21028478Listed by: COMPASS RE TEXAS, LLC - New
 $499,990Active4 beds 3 baths2,812 sq. ft.
$499,990Active4 beds 3 baths2,812 sq. ft.1314 Kingsley Court, Allen, TX 75013
MLS# 21031877Listed by: NEHA REALTY - Open Sat, 12 to 2pmNew
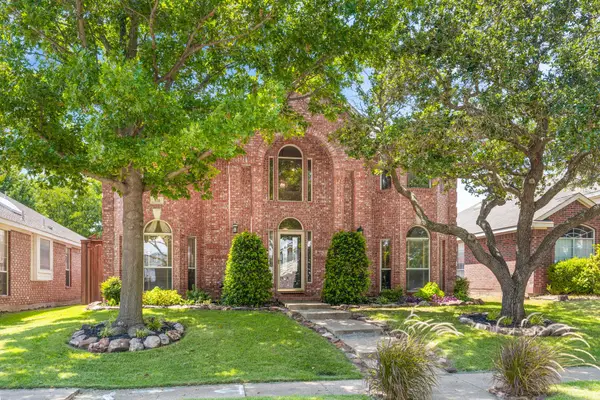 $434,900Active4 beds 3 baths2,121 sq. ft.
$434,900Active4 beds 3 baths2,121 sq. ft.816 Kipling Drive, Allen, TX 75002
MLS# 21028444Listed by: RE/MAX FOUR CORNERS - New
 $1,558,000Active5 beds 6 baths5,487 sq. ft.
$1,558,000Active5 beds 6 baths5,487 sq. ft.1702 Lexington Avenue, Allen, TX 75013
MLS# 21026365Listed by: COMPASS RE TEXAS, LLC - Open Sat, 11:30am to 1:30pmNew
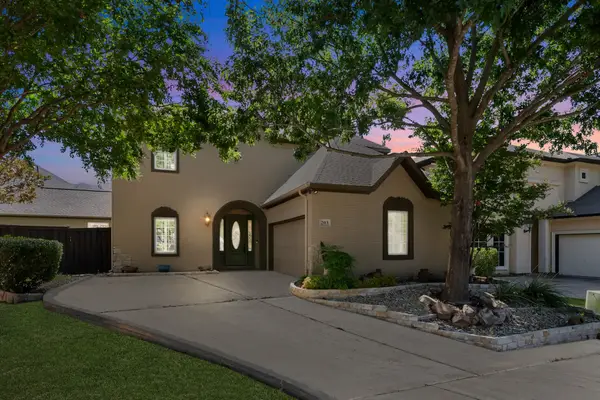 $759,000Active4 beds 4 baths3,713 sq. ft.
$759,000Active4 beds 4 baths3,713 sq. ft.203 Florence Court, Allen, TX 75013
MLS# 21025564Listed by: THE AGENCY FRISCO - New
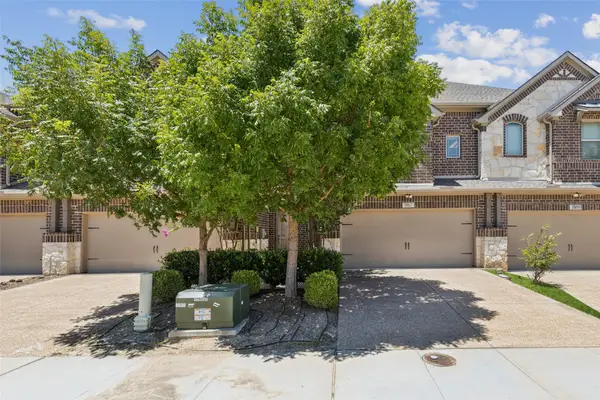 $420,000Active3 beds 3 baths1,712 sq. ft.
$420,000Active3 beds 3 baths1,712 sq. ft.1167 Wiltshire Drive, Allen, TX 75013
MLS# 21010003Listed by: REDFIN CORPORATION - New
 $949,786Active5 beds 4 baths4,343 sq. ft.
$949,786Active5 beds 4 baths4,343 sq. ft.1525 Snowberry Drive, Allen, TX 75013
MLS# 21029947Listed by: DFW REALTY & MORTGAGE GROUP - New
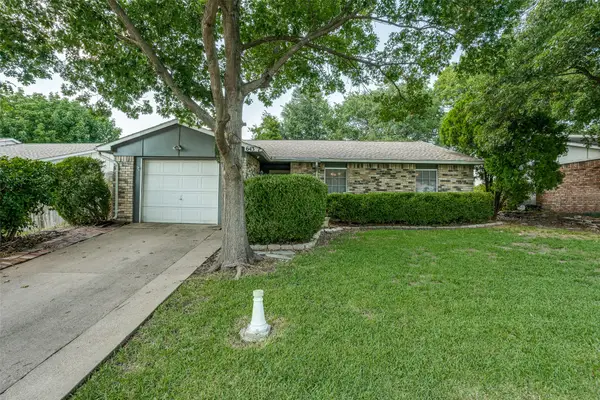 $280,000Active3 beds 2 baths1,380 sq. ft.
$280,000Active3 beds 2 baths1,380 sq. ft.643 Roaming Road Drive, Allen, TX 75002
MLS# 21025171Listed by: KELLER WILLIAMS REALTY DPR - New
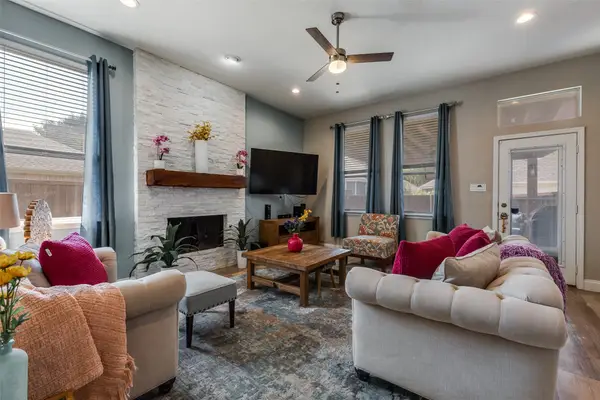 $474,900Active3 beds 2 baths2,211 sq. ft.
$474,900Active3 beds 2 baths2,211 sq. ft.1712 Bur Oak Drive, Allen, TX 75002
MLS# 21029174Listed by: COLLIN COUNTY REALTY, INC.

