1519 Silver Spur Drive, Allen, TX 75002
Local realty services provided by:Better Homes and Gardens Real Estate The Bell Group
1519 Silver Spur Drive,Allen, TX 75002
$399,000
- 3 Beds
- 2 Baths
- 1,499 sq. ft.
- Single family
- Active
Listed by: jack duvall817-783-4605
Office: redfin corporation
MLS#:21076528
Source:GDAR
Price summary
- Price:$399,000
- Price per sq. ft.:$266.18
- Monthly HOA dues:$53.17
About this home
Beautifully updated and move-in ready, this charming 3-bedroom, 2-bath home is nestled in the highly sought-after community of Lost Creek Ranch in Allen—renowned for its scenic ponds, parks, playgrounds, jogging trails, and community pool. Step inside to find an open, inviting floorplan with no carpet, stylish wood-look tile flooring, and fresh interior paint that fills the home with a bright, modern feel. The sleek kitchen is a true showstopper, boasting new black stainless steel appliances, a gas range, quartz countertops, farmhouse sink, and abundant cabinetry. The spacious living room is anchored by a striking stone-tile fireplace with a wood-burning gas starter, creating the perfect spot to relax or entertain. The private primary suite offers comfort and serenity, while the secondary bedrooms are ideal for guests, a home office, or playroom. Step outside to a beautiful backyard featuring a wooden pergola (installed in 2021) for outdoor dining and gatherings. Major updates include Roof (2025), AC unit, and low-flow toilets replaced in 2018, plus a hot water heater in 2021. With its prime location, thoughtful updates, and outstanding neighborhood amenities, this home truly offers the perfect blend of comfort, convenience, and charm! Mortgage savings may be available for buyers of this listing. Seller accepts cryptocurrency.
Contact an agent
Home facts
- Year built:2003
- Listing ID #:21076528
- Added:43 day(s) ago
- Updated:November 22, 2025 at 12:41 PM
Rooms and interior
- Bedrooms:3
- Total bathrooms:2
- Full bathrooms:2
- Living area:1,499 sq. ft.
Heating and cooling
- Cooling:Ceiling Fans, Central Air, Electric
- Heating:Central, Fireplaces, Natural Gas
Structure and exterior
- Roof:Composition
- Year built:2003
- Building area:1,499 sq. ft.
- Lot area:0.14 Acres
Schools
- High school:Allen
- Middle school:Ford
- Elementary school:Olson
Finances and disclosures
- Price:$399,000
- Price per sq. ft.:$266.18
- Tax amount:$7,202
New listings near 1519 Silver Spur Drive
- New
 $1,330,842Active4 beds 5 baths3,800 sq. ft.
$1,330,842Active4 beds 5 baths3,800 sq. ft.2249 Hermitage Drive, Allen, TX 75013
MLS# 21118091Listed by: COLLEEN FROST REAL ESTATE SERV - New
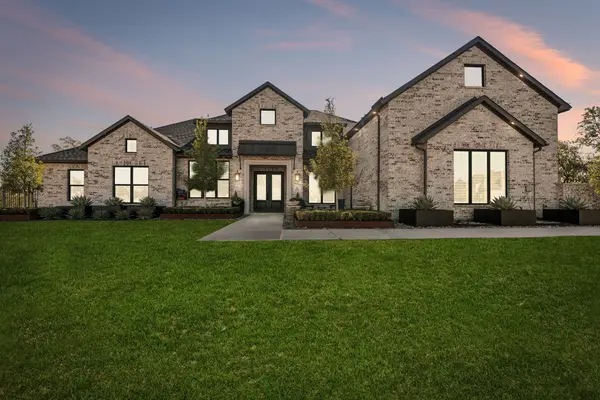 $2,399,000Active4 beds 5 baths4,916 sq. ft.
$2,399,000Active4 beds 5 baths4,916 sq. ft.4301 Dover Drive, Parker, TX 75002
MLS# 21109442Listed by: PKC2 INVESTMENTS LLC - New
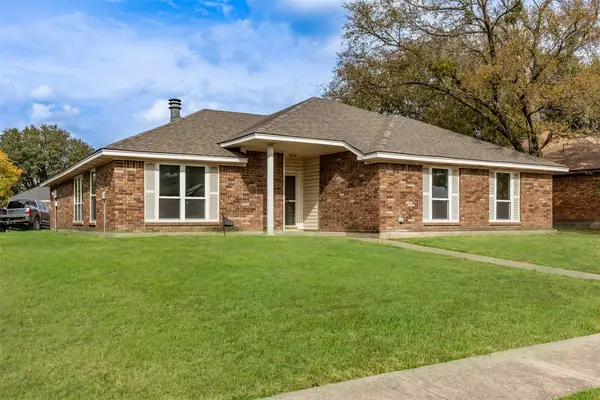 $374,900Active3 beds 2 baths1,680 sq. ft.
$374,900Active3 beds 2 baths1,680 sq. ft.1313 Clover Drive, Allen, TX 75002
MLS# 21118175Listed by: PARAGON, REALTORS - Open Sat, 12 to 2pmNew
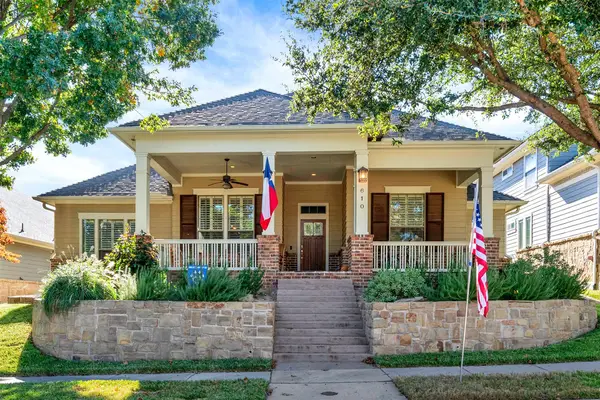 $600,000Active3 beds 3 baths2,407 sq. ft.
$600,000Active3 beds 3 baths2,407 sq. ft.610 Seeport Drive, Allen, TX 75013
MLS# 21109712Listed by: KELLER WILLIAMS LEGACY - New
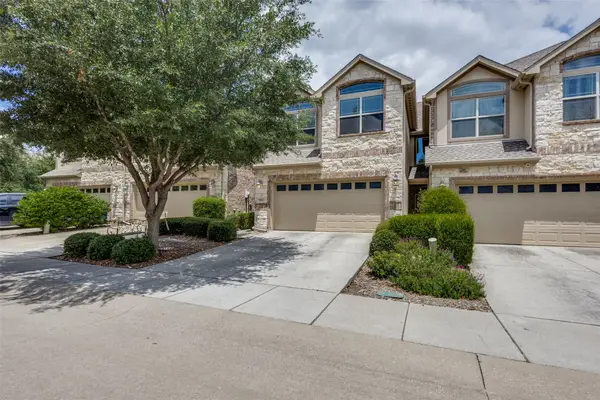 $389,900Active3 beds 3 baths1,785 sq. ft.
$389,900Active3 beds 3 baths1,785 sq. ft.884 Caballero Drive, Allen, TX 75013
MLS# 21116762Listed by: THE MICHAEL GROUP - Open Sun, 1 to 3pmNew
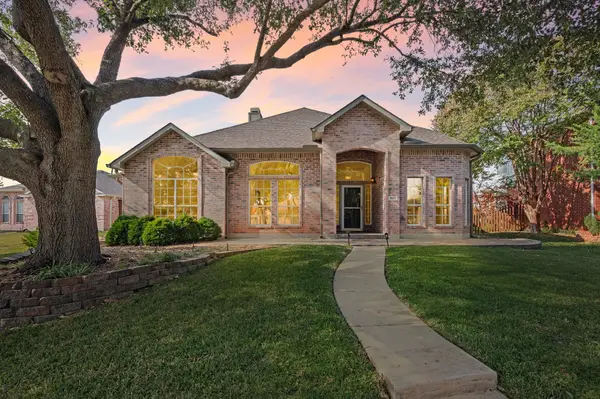 $475,000Active4 beds 2 baths2,319 sq. ft.
$475,000Active4 beds 2 baths2,319 sq. ft.1001 Homestead Trail, Allen, TX 75002
MLS# 21117449Listed by: ENGEL & VOLKERS FRISCO - New
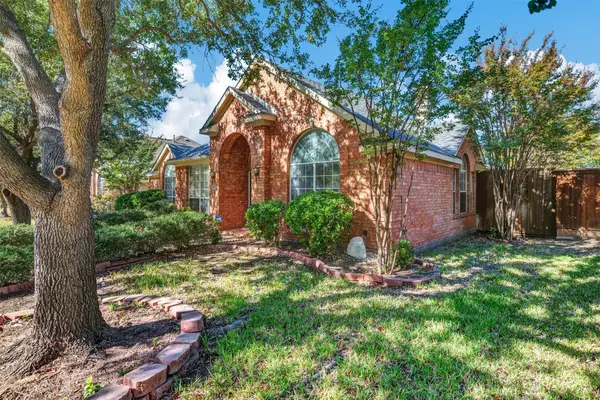 $575,000Active4 beds 3 baths2,602 sq. ft.
$575,000Active4 beds 3 baths2,602 sq. ft.1303 Hillcrest Drive, Allen, TX 75002
MLS# 21104407Listed by: KELLER WILLIAMS CENTRAL - New
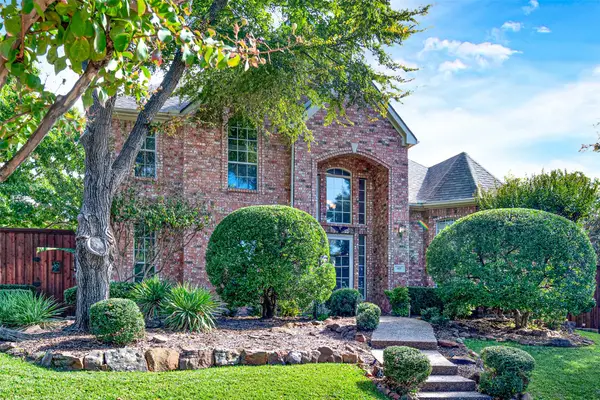 $560,000Active4 beds 4 baths3,135 sq. ft.
$560,000Active4 beds 4 baths3,135 sq. ft.407 Woodbridge Drive, Allen, TX 75013
MLS# 21103435Listed by: SHARON KETKO REALTY - Open Sun, 11:30am to 1:30pmNew
 $638,000Active5 beds 3 baths2,952 sq. ft.
$638,000Active5 beds 3 baths2,952 sq. ft.1509 Redeemer Road, Allen, TX 75002
MLS# 21113691Listed by: EXP REALTY LLC - Open Sun, 1 to 4pmNew
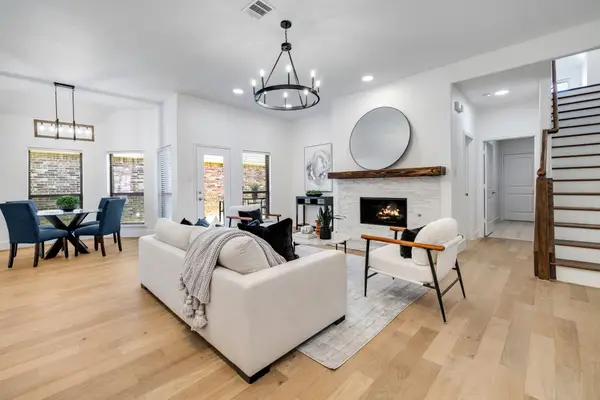 $555,000Active4 beds 3 baths2,707 sq. ft.
$555,000Active4 beds 3 baths2,707 sq. ft.1420 Snowberry Drive, Allen, TX 75013
MLS# 21116082Listed by: KELLER WILLIAMS FRISCO STARS
