1566 Lake District Dr, Allen, TX 75013
Local realty services provided by:Better Homes and Gardens Real Estate Winans
Listed by:kristapher haney512-930-7653
Office:keller williams realty lone st
MLS#:20956718
Source:GDAR
Price summary
- Price:$519,990
- Price per sq. ft.:$296.8
- Monthly HOA dues:$166.67
About this home
Experience the Maverick Floor Plan at The Avenue in Allen, TX
Step into the Maverick, a beautifully designed 4-bedroom, 3.5-bathroom, 2-story home with 1,752 sq. ft. of modern elegance. This stunning home boasts an elevated exterior with brick detailing, oversized windows, and a charming front entry, creating a timeless curb appeal. Located in The Avenue, a vibrant mixed-use community, homes feature a rear-entry garage and overlook a lush greenway, offering a unique urban-meets-suburban feel.
Inside, natural light floods the open-concept living space, highlighting the sleek picture-frame cabinetry, quartz or granite countertops, and stainless steel appliances in the chef-inspired kitchen. The main-floor bedroom with an en-suite bath is perfect for guests, while the second level features a spacious primary suite with a walk-in closet, dual vanity bath, and two additional bedrooms. An open-to-below design creates a grand and airy feel.
Located in the highly acclaimed Allen ISD, this smart home is just minutes from major highways, making commutes effortless. Plus, residents will soon enjoy a coming-soon outdoor plaza featuring a food hall, water features, and a container park, creating the ultimate space to live, work, and play!
Contact an agent
Home facts
- Year built:2025
- Listing ID #:20956718
- Added:122 day(s) ago
- Updated:October 04, 2025 at 07:31 AM
Rooms and interior
- Bedrooms:4
- Total bathrooms:4
- Full bathrooms:3
- Half bathrooms:1
- Living area:1,752 sq. ft.
Heating and cooling
- Cooling:Ceiling Fans
- Heating:Central, Heat Pump
Structure and exterior
- Year built:2025
- Building area:1,752 sq. ft.
- Lot area:0.05 Acres
Schools
- High school:Allen
- Middle school:Ereckson
- Elementary school:Green
Finances and disclosures
- Price:$519,990
- Price per sq. ft.:$296.8
New listings near 1566 Lake District Dr
- Open Sun, 11am to 1pmNew
 $250,000Active3 beds 2 baths1,291 sq. ft.
$250,000Active3 beds 2 baths1,291 sq. ft.611 Willow Oak Street, Allen, TX 75002
MLS# 21075443Listed by: LIFESTYLES REALTY CENTRAL TEXA - Open Sun, 1 to 3pmNew
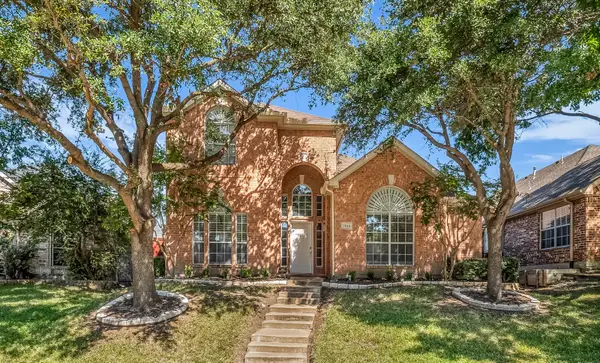 $525,000Active4 beds 3 baths2,457 sq. ft.
$525,000Active4 beds 3 baths2,457 sq. ft.2014 Fox Glen Drive, Allen, TX 75013
MLS# 21074983Listed by: CASSANDRA SHEAD REALTORS - Open Sun, 1 to 4pmNew
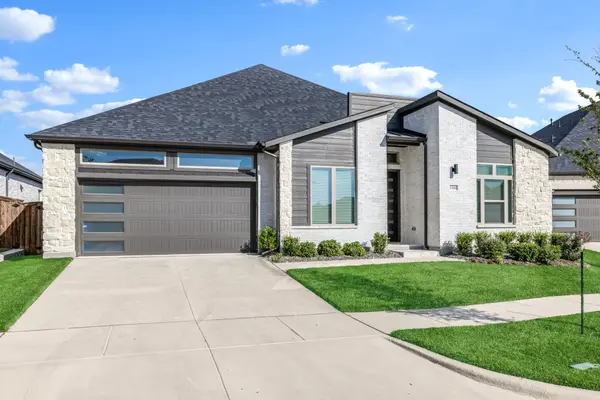 $635,000Active3 beds 3 baths2,242 sq. ft.
$635,000Active3 beds 3 baths2,242 sq. ft.1302 Shorefront Drive, Allen, TX 75013
MLS# 21074274Listed by: EBBY HALLIDAY, REALTORS - Open Sat, 1 to 3pmNew
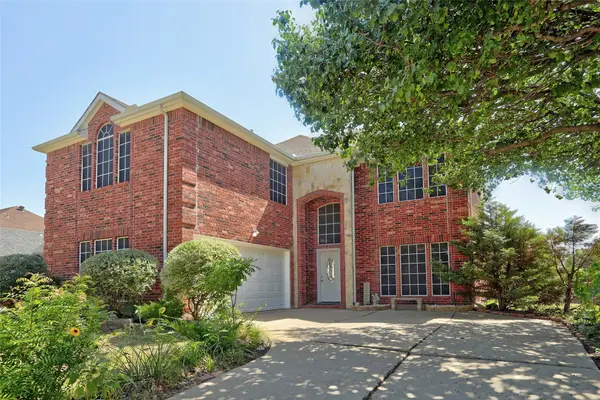 $474,900Active4 beds 3 baths2,828 sq. ft.
$474,900Active4 beds 3 baths2,828 sq. ft.811 Water Oak Drive, Allen, TX 75002
MLS# 21077385Listed by: KELLER WILLIAMS LEGACY - Open Sun, 3 to 5pmNew
 $649,900Active4 beds 3 baths2,662 sq. ft.
$649,900Active4 beds 3 baths2,662 sq. ft.102 Fontana Court, Allen, TX 75013
MLS# 21073714Listed by: COLDWELL BANKER APEX, REALTORS - Open Sun, 2 to 4pmNew
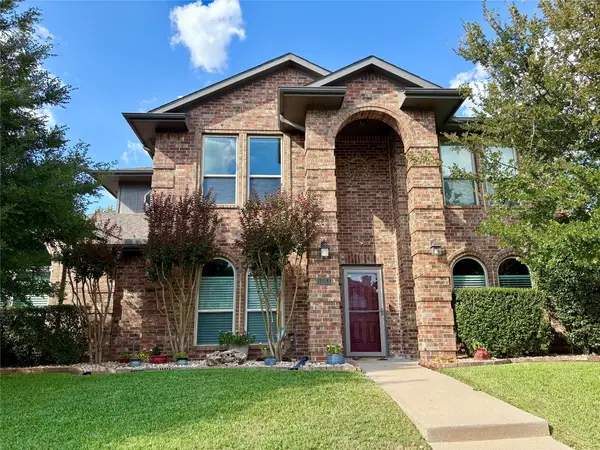 $571,000Active5 beds 4 baths2,769 sq. ft.
$571,000Active5 beds 4 baths2,769 sq. ft.1001 Edison Lane, Allen, TX 75002
MLS# 21074267Listed by: FATHOM REALTY - Open Sun, 1 to 3pmNew
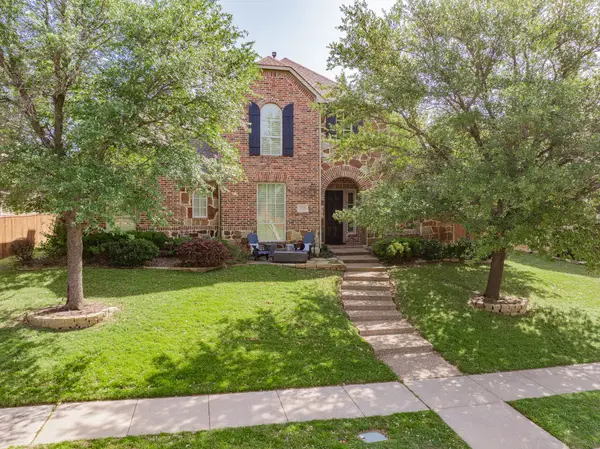 $899,000Active5 beds 4 baths3,916 sq. ft.
$899,000Active5 beds 4 baths3,916 sq. ft.1224 Concho Drive, Allen, TX 75013
MLS# 21077137Listed by: JOHN HILL, BROKER - New
 $888,600Active5 beds 5 baths4,036 sq. ft.
$888,600Active5 beds 5 baths4,036 sq. ft.920 White River Drive, Allen, TX 75013
MLS# 21074752Listed by: LEN BUYSEE REALTY - New
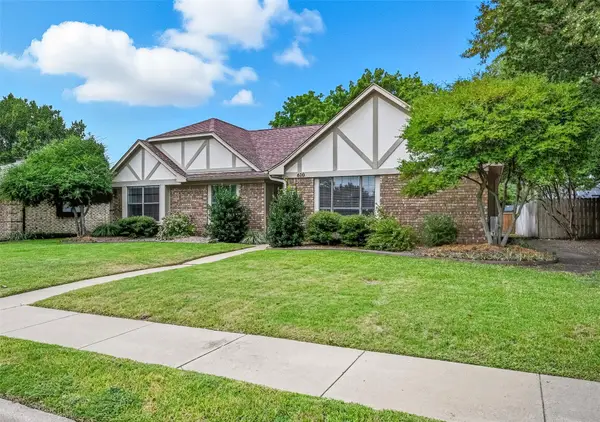 $386,900Active3 beds 2 baths1,521 sq. ft.
$386,900Active3 beds 2 baths1,521 sq. ft.610 Ironwood Drive, Allen, TX 75002
MLS# 21077037Listed by: EHOME PRO LLC - Open Sun, 2 to 4pmNew
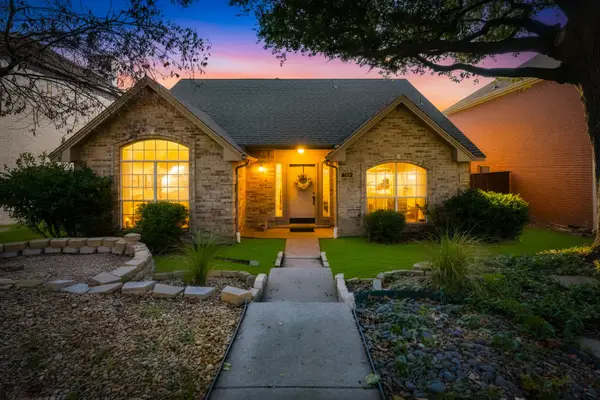 $419,900Active3 beds 3 baths1,922 sq. ft.
$419,900Active3 beds 3 baths1,922 sq. ft.723 Ridgemont Drive, Allen, TX 75002
MLS# 21076957Listed by: B.P.H. REALTY, LLC.
