1570 Lake District Dr, Allen, TX 75013
Local realty services provided by:Better Homes and Gardens Real Estate Rhodes Realty

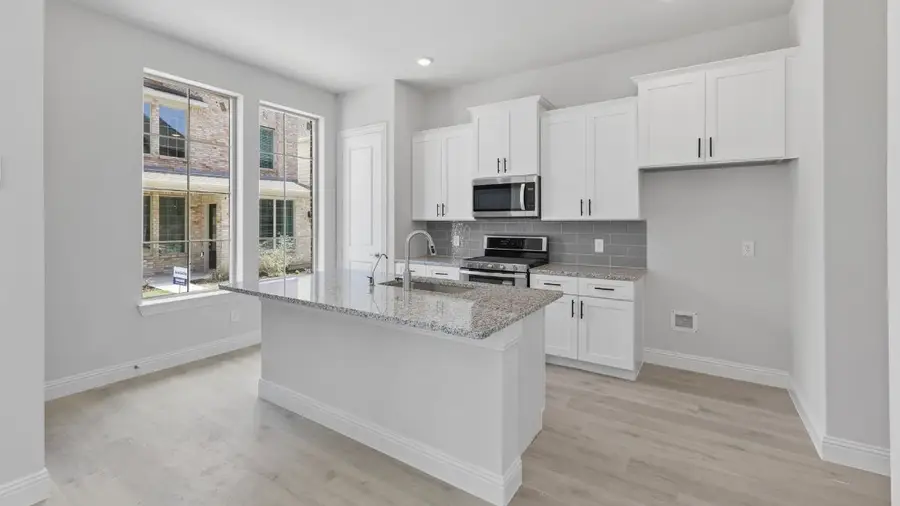
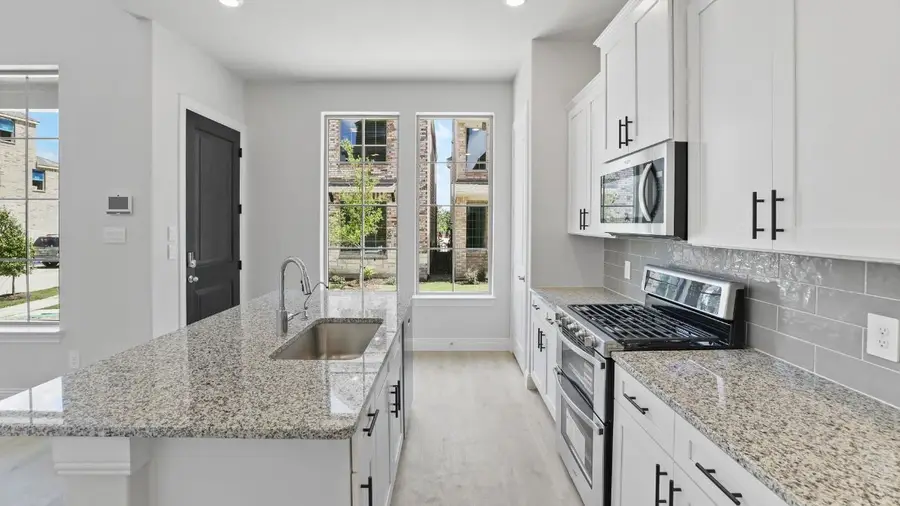
Listed by:kristapher haney512-930-7653
Office:keller williams realty lone st
MLS#:20956753
Source:GDAR
Price summary
- Price:$568,990
- Price per sq. ft.:$253.33
- Monthly HOA dues:$166.67
About this home
Discover the Bronco Floor Plan at The Avenue in Allen, TX
Step into the Bronco, a spacious and thoughtfully designed 5-bedroom, 3.5-bathroom, 3-story home with 2,246 sq. ft. of modern elegance. The stunning brick façade, oversized windows, and timeless architectural details create unmatched curb appeal. Nestled in The Avenue, this home features a rear-entry garage and a picturesque greenway-facing front, offering a perfect balance of privacy and community.
As you enter, the open-concept living space welcomes you with large windows flooding the home with natural light. The chef’s kitchen boasts picture-frame cabinetry, quartz or granite countertops, and stainless steel appliances, seamlessly flowing into the family room. A main-floor bedroom with a full bath is perfect for guests or extended family.
On the second floor, you’ll find the primary bedroom with a full study or additional bedroom, a game room, and an impressive open-to-below design. The third floor offers secluded privacy for the primary suite, separating the additional three bedrooms all to the top floor.
Located in top-rated Allen ISD, this smart home offers quick access to major highways. Plus, residents will soon enjoy a vibrant outdoor plaza with a food hall, water features, and a container park—the ideal place to live, work, and play!
Contact an agent
Home facts
- Year built:2025
- Listing Id #:20956753
- Added:72 day(s) ago
- Updated:August 09, 2025 at 11:40 AM
Rooms and interior
- Bedrooms:5
- Total bathrooms:4
- Full bathrooms:3
- Half bathrooms:1
- Living area:2,246 sq. ft.
Heating and cooling
- Cooling:Ceiling Fans
- Heating:Central, Heat Pump
Structure and exterior
- Year built:2025
- Building area:2,246 sq. ft.
- Lot area:0.05 Acres
Schools
- High school:Allen
- Middle school:Ereckson
- Elementary school:Green
Finances and disclosures
- Price:$568,990
- Price per sq. ft.:$253.33
New listings near 1570 Lake District Dr
- New
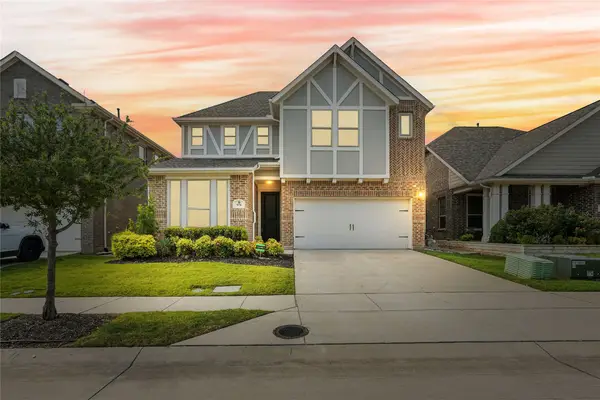 $668,000Active4 beds 4 baths2,685 sq. ft.
$668,000Active4 beds 4 baths2,685 sq. ft.979 Mikaela Drive, Allen, TX 75013
MLS# 21032716Listed by: ALL CITY REAL ESTATE, LTD. CO. - Open Sat, 1 to 3pmNew
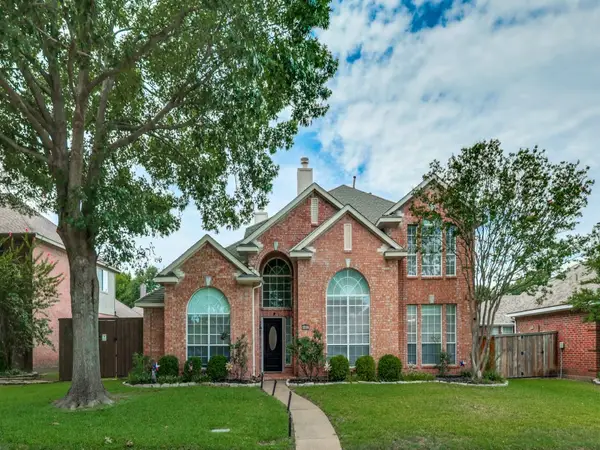 $550,000Active4 beds 3 baths3,084 sq. ft.
$550,000Active4 beds 3 baths3,084 sq. ft.1206 Brook Drive, Allen, TX 75002
MLS# 21030320Listed by: KELLER WILLIAMS CENTRAL - Open Sun, 3 to 5pmNew
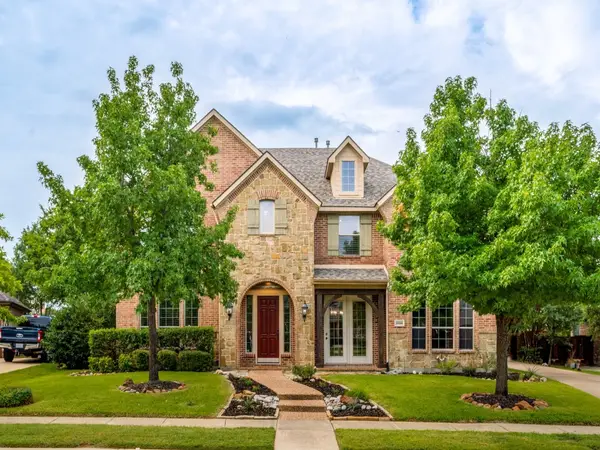 $850,000Active5 beds 4 baths4,478 sq. ft.
$850,000Active5 beds 4 baths4,478 sq. ft.1908 Bordeaux Court, Allen, TX 75002
MLS# 21028478Listed by: COMPASS RE TEXAS, LLC - New
 $499,990Active4 beds 3 baths2,812 sq. ft.
$499,990Active4 beds 3 baths2,812 sq. ft.1314 Kingsley Court, Allen, TX 75013
MLS# 21031877Listed by: NEHA REALTY - Open Sat, 12 to 2pmNew
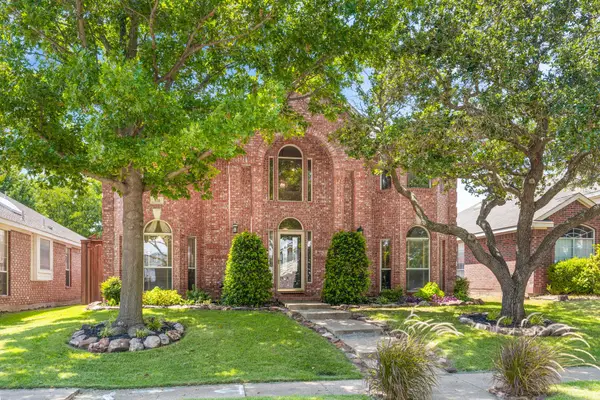 $434,900Active4 beds 3 baths2,121 sq. ft.
$434,900Active4 beds 3 baths2,121 sq. ft.816 Kipling Drive, Allen, TX 75002
MLS# 21028444Listed by: RE/MAX FOUR CORNERS - New
 $1,558,000Active5 beds 6 baths5,487 sq. ft.
$1,558,000Active5 beds 6 baths5,487 sq. ft.1702 Lexington Avenue, Allen, TX 75013
MLS# 21026365Listed by: COMPASS RE TEXAS, LLC - Open Sat, 11:30am to 1:30pmNew
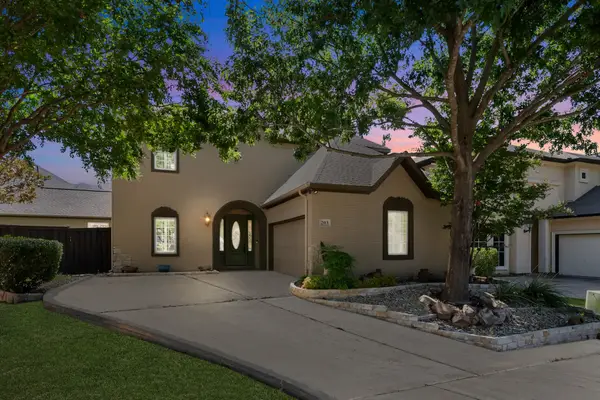 $759,000Active4 beds 4 baths3,713 sq. ft.
$759,000Active4 beds 4 baths3,713 sq. ft.203 Florence Court, Allen, TX 75013
MLS# 21025564Listed by: THE AGENCY FRISCO - New
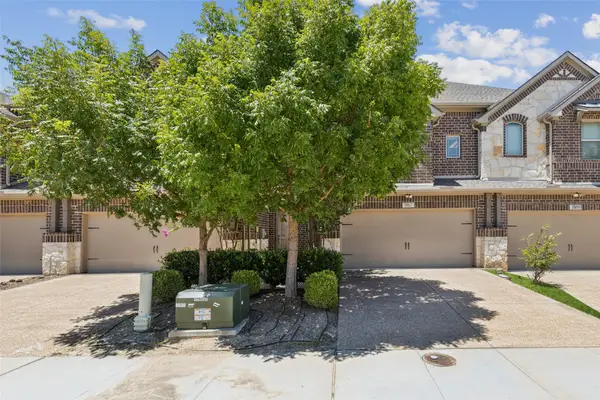 $420,000Active3 beds 3 baths1,712 sq. ft.
$420,000Active3 beds 3 baths1,712 sq. ft.1167 Wiltshire Drive, Allen, TX 75013
MLS# 21010003Listed by: REDFIN CORPORATION - New
 $949,786Active5 beds 4 baths4,343 sq. ft.
$949,786Active5 beds 4 baths4,343 sq. ft.1525 Snowberry Drive, Allen, TX 75013
MLS# 21029947Listed by: DFW REALTY & MORTGAGE GROUP - New
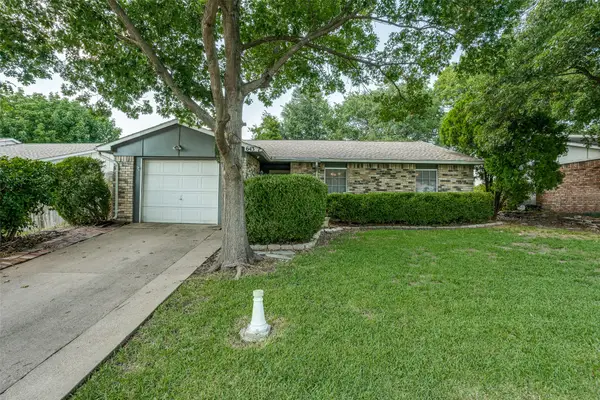 $280,000Active3 beds 2 baths1,380 sq. ft.
$280,000Active3 beds 2 baths1,380 sq. ft.643 Roaming Road Drive, Allen, TX 75002
MLS# 21025171Listed by: KELLER WILLIAMS REALTY DPR

