1705 Lake Tawakoni Drive, Allen, TX 75002
Local realty services provided by:Better Homes and Gardens Real Estate The Bell Group
Listed by: paul young972-836-9295
Office: jpar north metro
MLS#:21058086
Source:GDAR
Price summary
- Price:$569,000
- Price per sq. ft.:$141.44
- Monthly HOA dues:$20
About this home
Welcome to 1705 Lake Tawakoni Drive, an extraordinary haven nestled in the highly coveted community of Allen, TX. This stunning 6-bedroom, 3.5-bath residence features over 4,000 sq. ft. of luxurious living space that effortlessly blends comfort and elegance, creating the ultimate entertaining environment. The inviting open floor plan is designed for gatherings of family and friends, while the main-floor primary suite is a true retreat, complete with heated tile floors in the spa-like ensuite bathroom — an oasis for relaxation.
For the culinary enthusiast, the chef’s kitchen is a dream come true! Outfitted with a double wall oven featuring Flex Duo technology, convection cooking, and steam baking capabilities, along with a separate cooktop and ultra-quiet dishwasher, it’s ideal for crafting gourmet meals. Upstairs, you’ll find a convenient laundry room with a sink, plus five spacious bedrooms that offer both privacy and ample room for the whole family to thrive.
Delight in unique features like a charming rotating bookcase and a playful whiteboard nestled between two bedrooms, adding personality and functionality to this beautiful home. A versatile bonus room awaits your personal touch — perfect as a media sanctuary or a productive office space. Venture outside to discover your private backyard paradise, complete with a sparkling inground pool and spa — the ultimate spots for relaxation and endless entertainment!
With motivated sellers ready to offer incredible closing incentives, this dream home is closer than ever! Don’t miss this golden opportunity — come experience the vibrant lifestyle that awaits you at 1705 Lake Tawakoni Drive!
Contact an agent
Home facts
- Year built:2001
- Listing ID #:21058086
- Added:70 day(s) ago
- Updated:November 21, 2025 at 10:54 PM
Rooms and interior
- Bedrooms:6
- Total bathrooms:4
- Full bathrooms:3
- Half bathrooms:1
- Living area:4,023 sq. ft.
Heating and cooling
- Cooling:Ceiling Fans, Central Air, Gas, Multi Units, Roof Turbines, Zoned
- Heating:Central, Fireplaces, Natural Gas
Structure and exterior
- Year built:2001
- Building area:4,023 sq. ft.
- Lot area:0.19 Acres
Schools
- High school:Allen
- Middle school:Ford
- Elementary school:Chandler
Finances and disclosures
- Price:$569,000
- Price per sq. ft.:$141.44
- Tax amount:$9,517
New listings near 1705 Lake Tawakoni Drive
- New
 $1,330,842Active4 beds 5 baths3,800 sq. ft.
$1,330,842Active4 beds 5 baths3,800 sq. ft.2249 Hermitage Drive, Allen, TX 75013
MLS# 21118091Listed by: COLLEEN FROST REAL ESTATE SERV - New
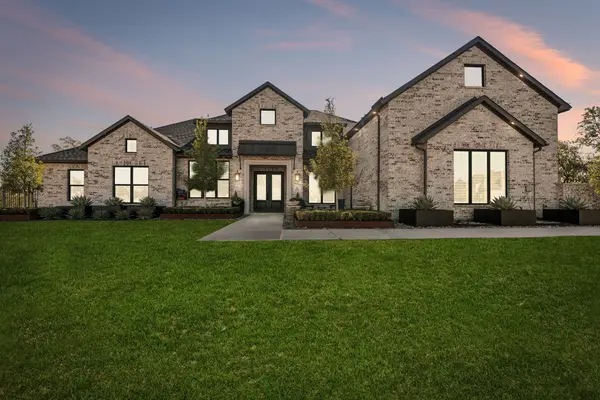 $2,399,000Active4 beds 5 baths4,916 sq. ft.
$2,399,000Active4 beds 5 baths4,916 sq. ft.4301 Dover Drive, Parker, TX 75002
MLS# 21109442Listed by: PKC2 INVESTMENTS LLC - New
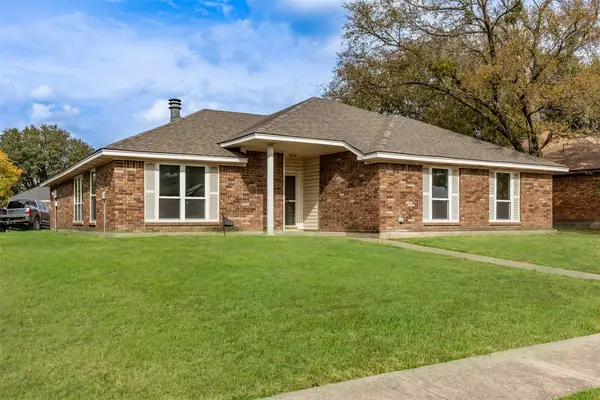 $374,900Active3 beds 2 baths1,680 sq. ft.
$374,900Active3 beds 2 baths1,680 sq. ft.1313 Clover Drive, Allen, TX 75002
MLS# 21118175Listed by: PARAGON, REALTORS - Open Sat, 12 to 2pmNew
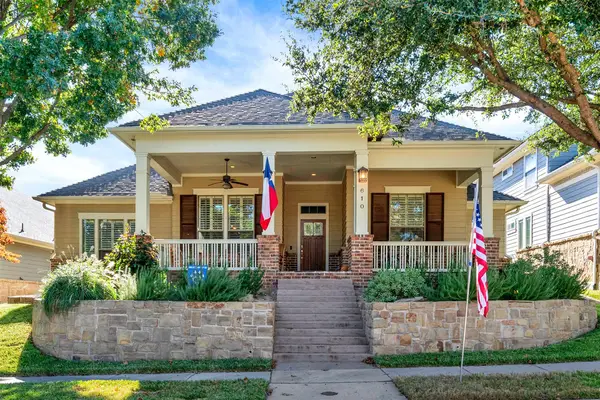 $600,000Active3 beds 3 baths2,407 sq. ft.
$600,000Active3 beds 3 baths2,407 sq. ft.610 Seeport Drive, Allen, TX 75013
MLS# 21109712Listed by: KELLER WILLIAMS LEGACY - New
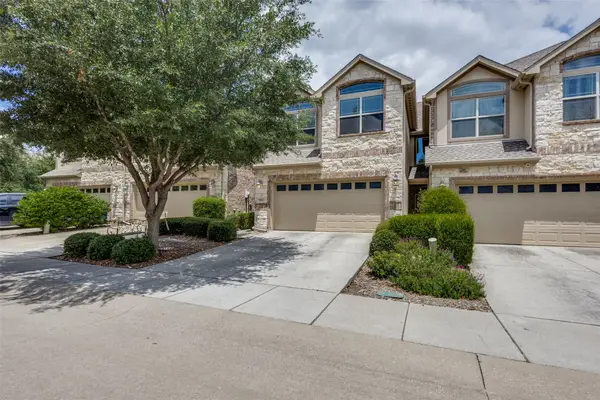 $389,900Active3 beds 3 baths1,785 sq. ft.
$389,900Active3 beds 3 baths1,785 sq. ft.884 Caballero Drive, Allen, TX 75013
MLS# 21116762Listed by: THE MICHAEL GROUP - Open Sat, 1 to 3pmNew
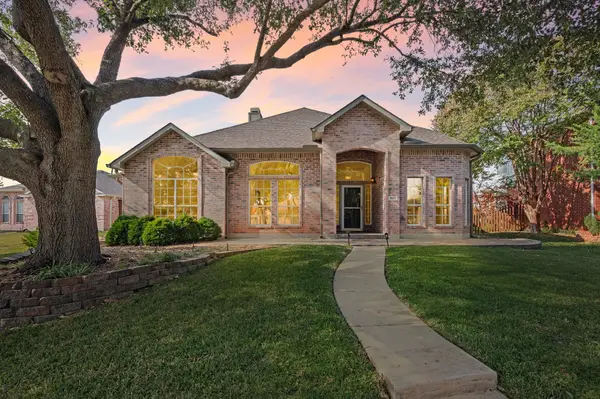 $475,000Active4 beds 2 baths2,319 sq. ft.
$475,000Active4 beds 2 baths2,319 sq. ft.1001 Homestead Trail, Allen, TX 75002
MLS# 21117449Listed by: ENGEL & VOLKERS FRISCO - New
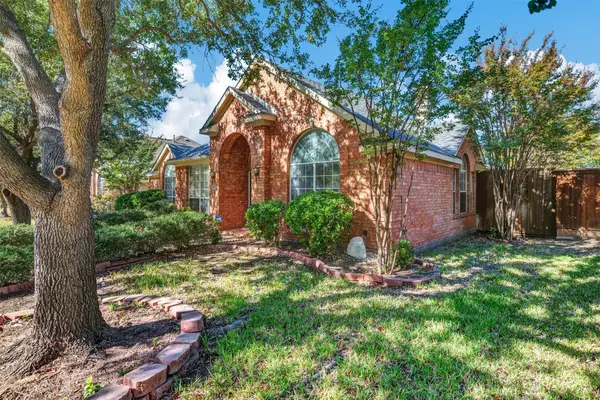 $575,000Active4 beds 3 baths2,602 sq. ft.
$575,000Active4 beds 3 baths2,602 sq. ft.1303 Hillcrest Drive, Allen, TX 75002
MLS# 21104407Listed by: KELLER WILLIAMS CENTRAL - New
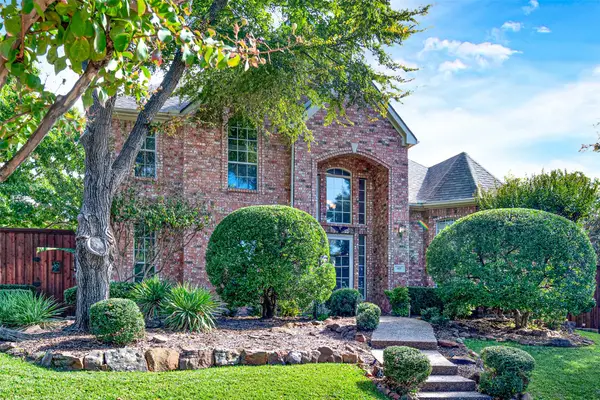 $560,000Active4 beds 4 baths3,135 sq. ft.
$560,000Active4 beds 4 baths3,135 sq. ft.407 Woodbridge Drive, Allen, TX 75013
MLS# 21103435Listed by: SHARON KETKO REALTY - Open Sat, 1 to 3pmNew
 $638,000Active5 beds 3 baths2,952 sq. ft.
$638,000Active5 beds 3 baths2,952 sq. ft.1509 Redeemer Road, Allen, TX 75002
MLS# 21113691Listed by: EXP REALTY LLC - Open Sat, 1 to 4pmNew
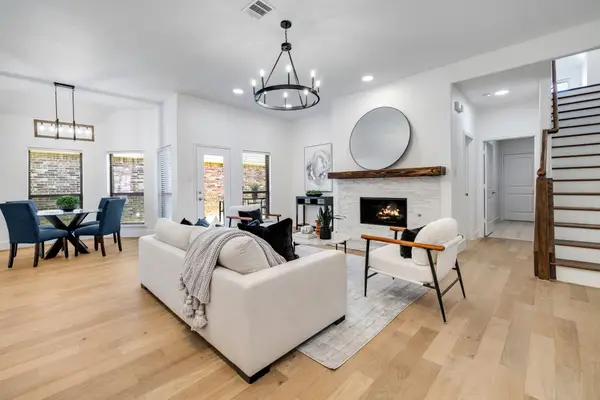 $555,000Active4 beds 3 baths2,707 sq. ft.
$555,000Active4 beds 3 baths2,707 sq. ft.1420 Snowberry Drive, Allen, TX 75013
MLS# 21116082Listed by: KELLER WILLIAMS FRISCO STARS
