1713 Whispering Glen Drive, Allen, TX 75002
Local realty services provided by:Better Homes and Gardens Real Estate Lindsey Realty
1713 Whispering Glen Drive,Allen, TX 75002
$649,999Last list price
- 4 Beds
- 4 Baths
- - sq. ft.
- Single family
- Sold
Listed by: barbara stuartdjones@wandjlaw.com
Office: b.p.h. realty, llc.
MLS#:20983060
Source:GDAR
Sorry, we are unable to map this address
Price summary
- Price:$649,999
- Monthly HOA dues:$56.25
About this home
*Back on Market due to Buyer Default.* Not any issues with home, and it appraised above value! Beautiful 2 story, 4032 sq ft, 4 bedroom, 4 full bath, private Study, with 3 car tandem garage Home is located in the desirable Summerfield subdivision of Allen TX! It is complete with a game room, upstairs snack and bonus room, full Media room, and a balcony. The kitchen has a large island, extra cabinets with coffee bar area, access to two large dining areas, an oversized utility room with folding counter and cabinets, and a large Primary Bedroom with private door entry, jetted tub, NEW Separate Shower (April 2025), and Custom closet system! NEW luxury vinyl flooring (March 2025), Newer roof with 30 year Architectural Shingles (2020), Plantation shutters, solar screens, real wood cabinets throughout, granite counters in the kitchen, and Corian type counter in bonus room. Media room is wired for surround sound and projector. Community boasts a pool, catch and release fishing lake, jogging walking paths, and connects to Stacy Ridge Park. Schools are Allen ISD whose band preformed in the Rose Bowl Parade and will again in 2026! Located very close to restaurants, amenities, shopping, and highway access for convenience! Ring doorbell, Nest thermostat, security system, and washer and dryer will convey with purchase of the home!
Contact an agent
Home facts
- Year built:2005
- Listing ID #:20983060
- Added:262 day(s) ago
- Updated:January 11, 2026 at 06:58 AM
Rooms and interior
- Bedrooms:4
- Total bathrooms:4
- Full bathrooms:4
Heating and cooling
- Cooling:Ceiling Fans, Central Air, Electric
- Heating:Central, Natural Gas
Structure and exterior
- Roof:Composition
- Year built:2005
Schools
- High school:Allen
- Middle school:Curtis
- Elementary school:Olson
Finances and disclosures
- Price:$649,999
- Tax amount:$10,637
New listings near 1713 Whispering Glen Drive
- New
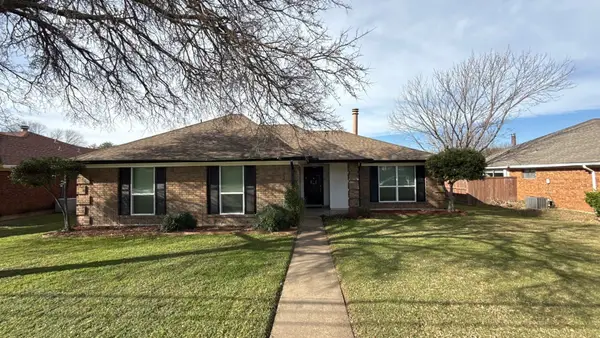 $364,900Active3 beds 2 baths1,749 sq. ft.
$364,900Active3 beds 2 baths1,749 sq. ft.210 S Malone Road, Allen, TX 75002
MLS# 21149158Listed by: REAL ESTATE DIPLOMATS - New
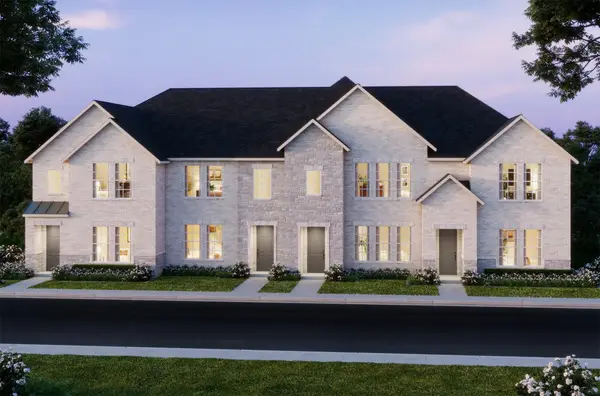 $505,670Active3 beds 3 baths2,135 sq. ft.
$505,670Active3 beds 3 baths2,135 sq. ft.1005 Splitrock Drive, Allen, TX 75013
MLS# 21150407Listed by: COLLEEN FROST REAL ESTATE SERV - Open Sun, 12 to 2pmNew
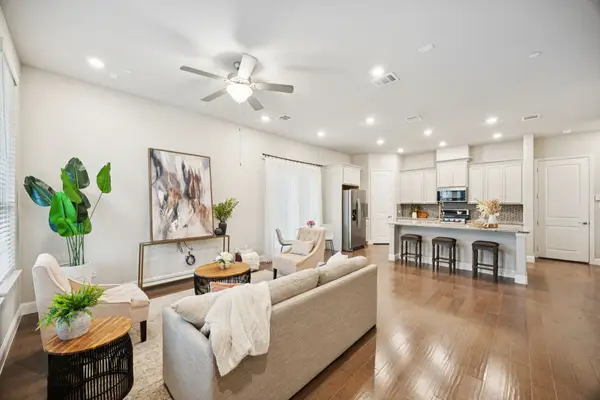 $515,000Active3 beds 3 baths1,925 sq. ft.
$515,000Active3 beds 3 baths1,925 sq. ft.1319 Bailey Lane, Allen, TX 75013
MLS# 21148948Listed by: COLDWELL BANKER APEX, REALTORS - New
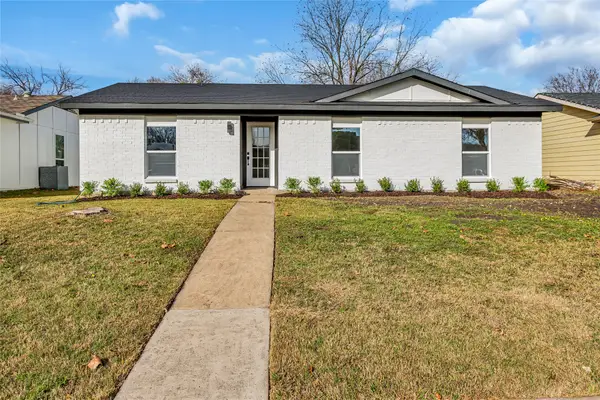 $349,900Active4 beds 3 baths1,364 sq. ft.
$349,900Active4 beds 3 baths1,364 sq. ft.913 Roaming Road Drive, Allen, TX 75002
MLS# 21148976Listed by: HUGGINS REALTY - Open Sun, 2 to 4pmNew
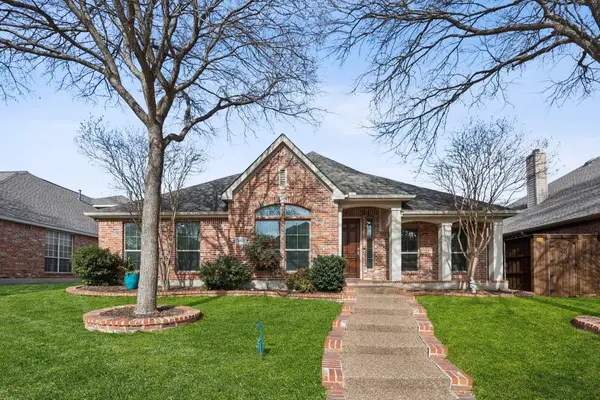 $514,900Active3 beds 2 baths2,470 sq. ft.
$514,900Active3 beds 2 baths2,470 sq. ft.409 Fox Trail, Allen, TX 75002
MLS# 21136052Listed by: KELLER WILLIAMS REALTY ALLEN - Open Sun, 3 to 5pmNew
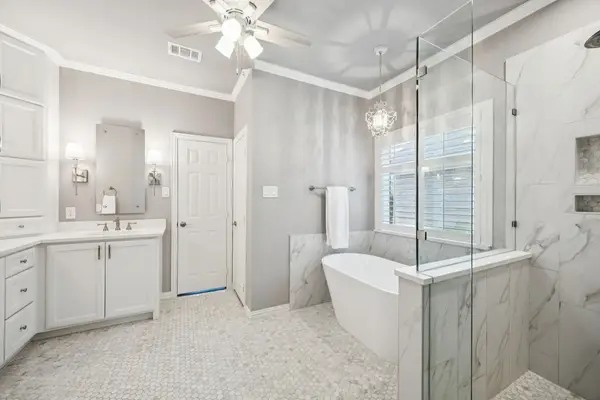 $435,000Active3 beds 2 baths1,811 sq. ft.
$435,000Active3 beds 2 baths1,811 sq. ft.1516 High Country Lane, Allen, TX 75002
MLS# 21147414Listed by: KELLER WILLIAMS REALTY ALLEN - New
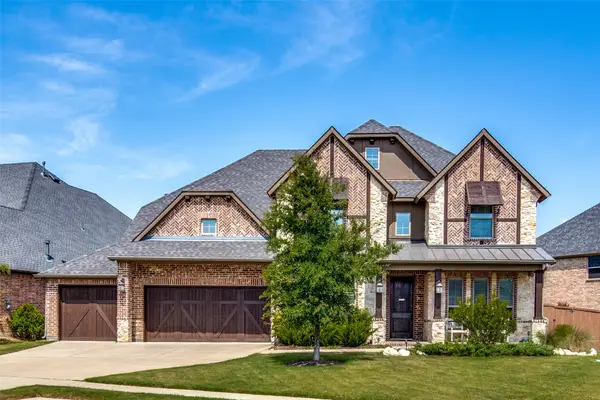 $879,999Active5 beds 4 baths3,820 sq. ft.
$879,999Active5 beds 4 baths3,820 sq. ft.1320 Caliche Trail, Allen, TX 75013
MLS# 21148325Listed by: EXP REALTY - New
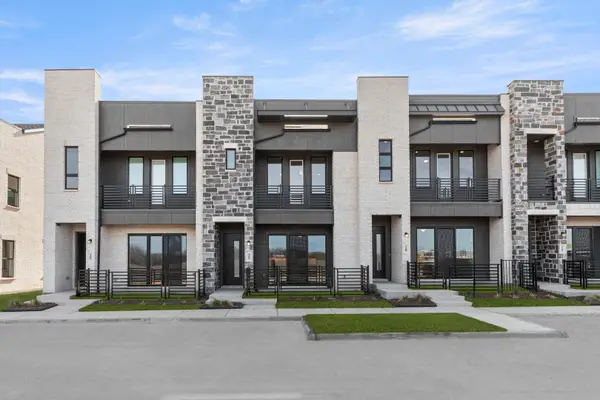 $552,900Active3 beds 3 baths2,077 sq. ft.
$552,900Active3 beds 3 baths2,077 sq. ft.1187 Doris May Drive, Allen, TX 75013
MLS# 21149296Listed by: HOMESUSA.COM - New
 $380,000Active4 beds 2 baths1,940 sq. ft.
$380,000Active4 beds 2 baths1,940 sq. ft.1218 Sanderson Lane, Allen, TX 75002
MLS# 21141961Listed by: COLDWELL BANKER APEX, REALTORS - New
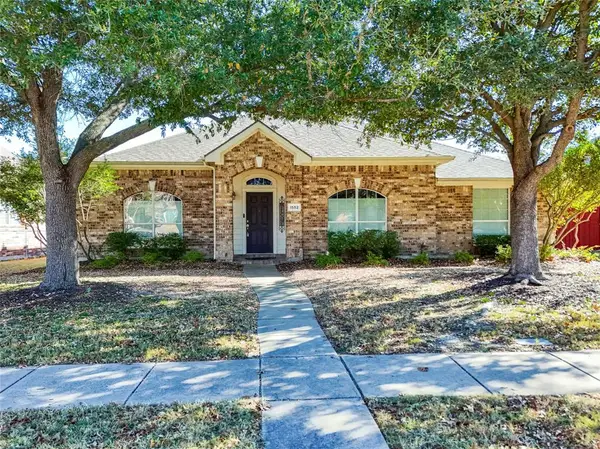 Listed by BHGRE$499,000Active4 beds 2 baths3,074 sq. ft.
Listed by BHGRE$499,000Active4 beds 2 baths3,074 sq. ft.1552 Crystal Pass, Allen, TX 75002
MLS# 21143133Listed by: BETTER HOMES AND GARDENS REAL
