1715 San Jacinto Drive, Allen, TX 75013
Local realty services provided by:Better Homes and Gardens Real Estate Rhodes Realty
Listed by: tracy cavazos972-978-5330
Office: compass re texas, llc.
MLS#:21067474
Source:GDAR
Price summary
- Price:$1,297,500
- Price per sq. ft.:$276.59
- Monthly HOA dues:$79.5
About this home
Freshly Updated and Priced to Move! This beautifully refreshed home now delivers incredible value in today’s market. The kitchen has been completely transformed with elegant quartz countertops, a designer backsplash, a modern gooseneck faucet and new hardwood flooring that flows seamlessly into the family room for a warm, cohesive look.
With a 2023-built pool and spa, this north-facing corner-lot home is now one of the best buys in the neighborhood. Featuring 4 bedrooms, 3.5 baths, and a thoughtful open-concept design, it perfectly combines comfort, style and function.
Inside, soaring ceilings and rich hardwood floors set a welcoming tone. Enjoy views of the private backyard oasis from the foyer, formal living room and primary suite. The light-filled layout is ideal for both entertaining and everyday living.
A private home office with built-ins provides flexibility for work or study. The serene primary suite offers a cozy sitting area and an updated en-suite bath with quartz counters. Step outside to multiple seating areas, artificial turf, a built-in grill and a sparkling pool and spa, ready for year-round enjoyment.
A spacious 3-car garage adds convenience, while the location offers easy access to highways 121 and 75, plus nearby favorites like Watters Creek, Hub 121 and Allen Premium Outlets. Stylish, refreshed, and priced right--this one checks every box!
Contact an agent
Home facts
- Year built:2005
- Listing ID #:21067474
- Added:232 day(s) ago
- Updated:November 22, 2025 at 12:41 PM
Rooms and interior
- Bedrooms:4
- Total bathrooms:4
- Full bathrooms:3
- Half bathrooms:1
- Living area:4,691 sq. ft.
Heating and cooling
- Cooling:Ceiling Fans, Central Air, Electric, Zoned
- Heating:Central, Fireplaces, Natural Gas, Zoned
Structure and exterior
- Roof:Composition
- Year built:2005
- Building area:4,691 sq. ft.
- Lot area:0.28 Acres
Schools
- High school:Allen
- Middle school:Ereckson
- Elementary school:Evans
Finances and disclosures
- Price:$1,297,500
- Price per sq. ft.:$276.59
- Tax amount:$19,620
New listings near 1715 San Jacinto Drive
- New
 $1,330,842Active4 beds 5 baths3,800 sq. ft.
$1,330,842Active4 beds 5 baths3,800 sq. ft.2249 Hermitage Drive, Allen, TX 75013
MLS# 21118091Listed by: COLLEEN FROST REAL ESTATE SERV - New
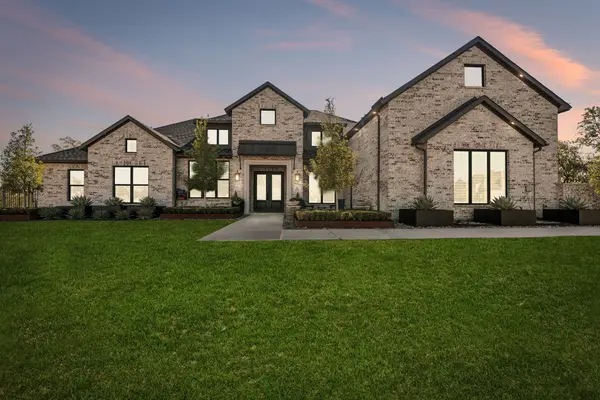 $2,399,000Active4 beds 5 baths4,916 sq. ft.
$2,399,000Active4 beds 5 baths4,916 sq. ft.4301 Dover Drive, Parker, TX 75002
MLS# 21109442Listed by: PKC2 INVESTMENTS LLC - New
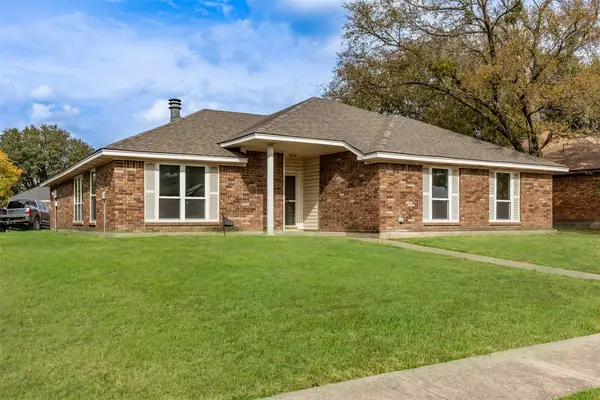 $374,900Active3 beds 2 baths1,680 sq. ft.
$374,900Active3 beds 2 baths1,680 sq. ft.1313 Clover Drive, Allen, TX 75002
MLS# 21118175Listed by: PARAGON, REALTORS - Open Sat, 12 to 2pmNew
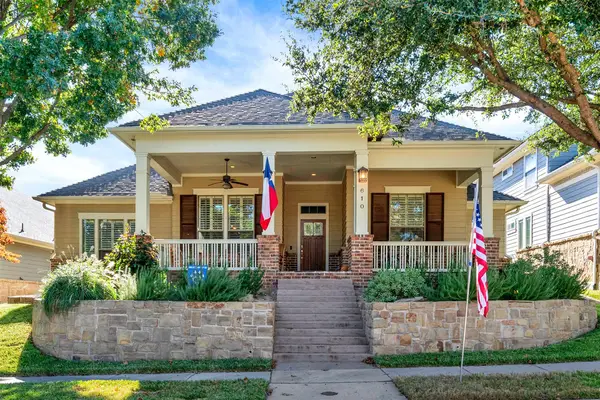 $600,000Active3 beds 3 baths2,407 sq. ft.
$600,000Active3 beds 3 baths2,407 sq. ft.610 Seeport Drive, Allen, TX 75013
MLS# 21109712Listed by: KELLER WILLIAMS LEGACY - New
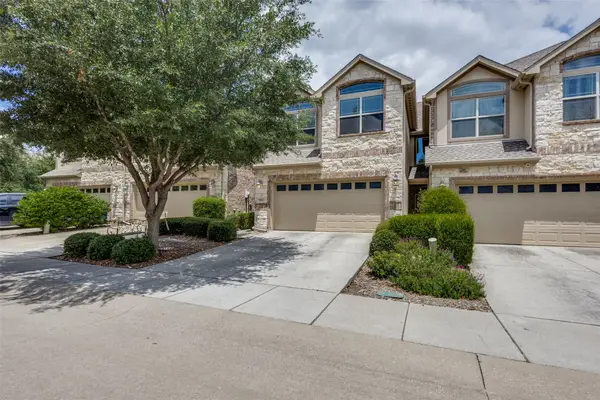 $389,900Active3 beds 3 baths1,785 sq. ft.
$389,900Active3 beds 3 baths1,785 sq. ft.884 Caballero Drive, Allen, TX 75013
MLS# 21116762Listed by: THE MICHAEL GROUP - Open Sun, 1 to 3pmNew
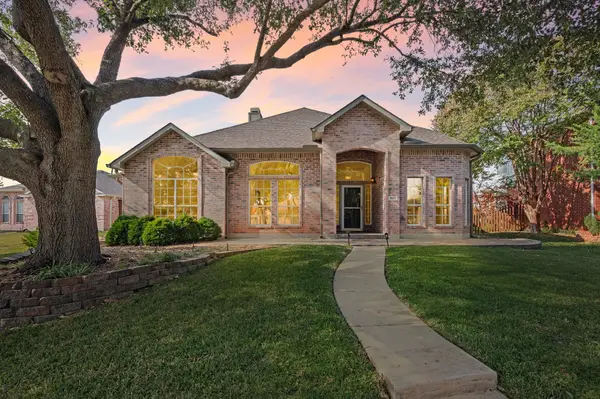 $475,000Active4 beds 2 baths2,319 sq. ft.
$475,000Active4 beds 2 baths2,319 sq. ft.1001 Homestead Trail, Allen, TX 75002
MLS# 21117449Listed by: ENGEL & VOLKERS FRISCO - New
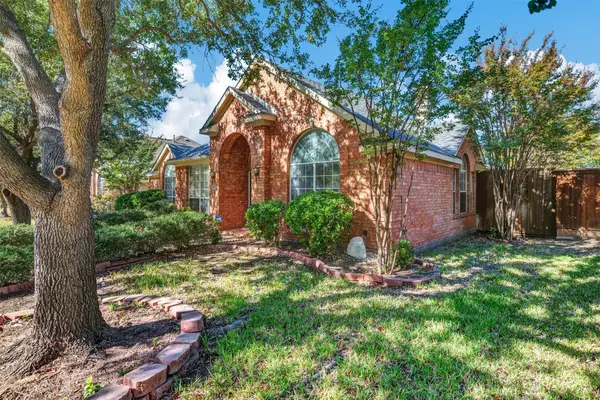 $575,000Active4 beds 3 baths2,602 sq. ft.
$575,000Active4 beds 3 baths2,602 sq. ft.1303 Hillcrest Drive, Allen, TX 75002
MLS# 21104407Listed by: KELLER WILLIAMS CENTRAL - New
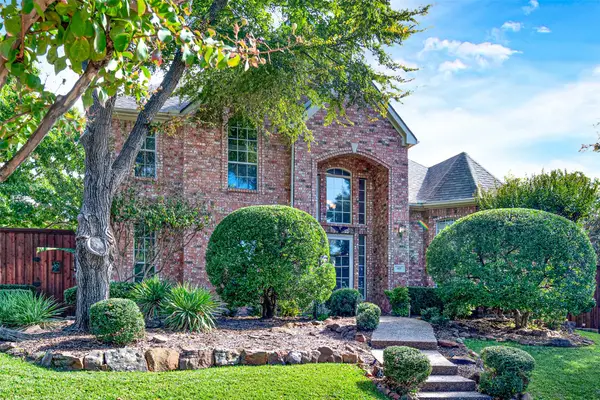 $560,000Active4 beds 4 baths3,135 sq. ft.
$560,000Active4 beds 4 baths3,135 sq. ft.407 Woodbridge Drive, Allen, TX 75013
MLS# 21103435Listed by: SHARON KETKO REALTY - Open Sun, 11:30am to 1:30pmNew
 $638,000Active5 beds 3 baths2,952 sq. ft.
$638,000Active5 beds 3 baths2,952 sq. ft.1509 Redeemer Road, Allen, TX 75002
MLS# 21113691Listed by: EXP REALTY LLC - Open Sun, 1 to 4pmNew
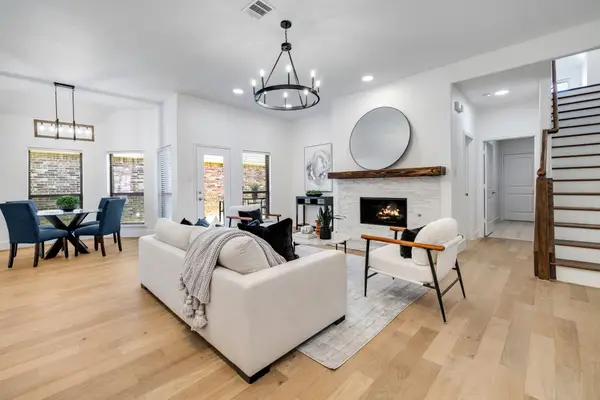 $555,000Active4 beds 3 baths2,707 sq. ft.
$555,000Active4 beds 3 baths2,707 sq. ft.1420 Snowberry Drive, Allen, TX 75013
MLS# 21116082Listed by: KELLER WILLIAMS FRISCO STARS
