1837 Nueces Drive, Allen, TX 75013
Local realty services provided by:Better Homes and Gardens Real Estate Senter, REALTORS(R)

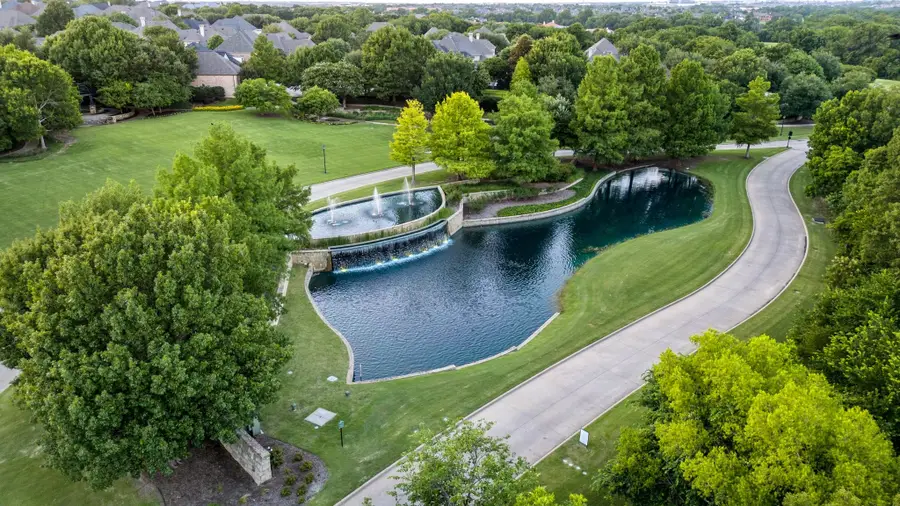
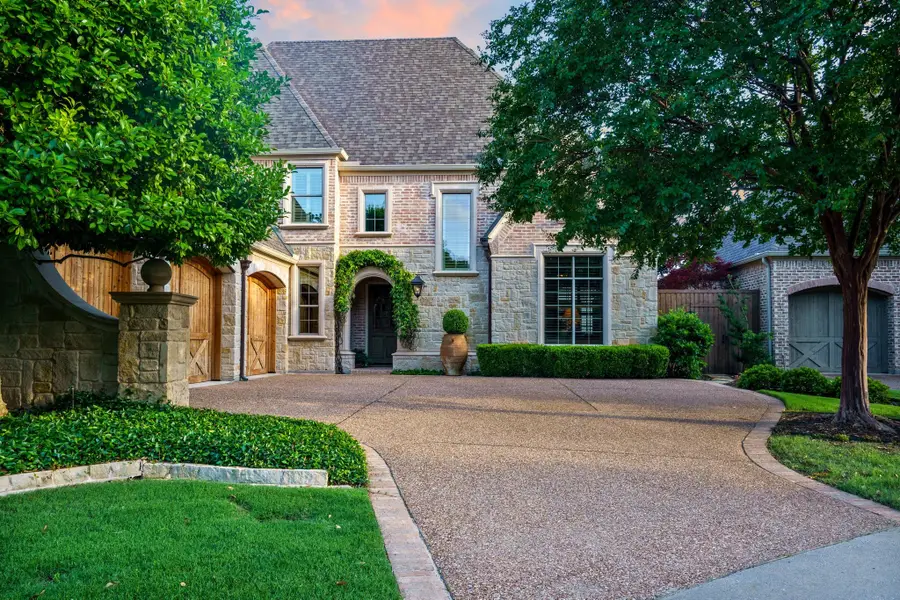
Listed by:shelley homer817-891-3835
Office:exp realty llc.
MLS#:20963819
Source:GDAR
Price summary
- Price:$1,100,000
- Price per sq. ft.:$252.24
- Monthly HOA dues:$75
About this home
Welcome to 1837 Nueces Drive, a breathtaking Sanders Custom Home nestled in the highly sought after Somerset of Twin Creeks, a golf course community. Expertly designed by one of DFW’s top luxury designers, this residence showcases timeless architecture with a custom limewash brick exterior, lined brick driveway, cast stone detailing, copper exterior accents, and richly stained carriage-style garage doors. Inside, the chef’s kitchen is a masterpiece with level 3 granite countertops, a Wolf warming drawer and microwave, Sub-Zero refrigerator with custom panels, stainless Elkay sink, and an enlarged island—surrounded by custom cabinetry and built-in bookcases in both the kitchen and breakfast areas. Rich hardwood floors extend through the sunroom, dining room with wainscoting, wood-beamed library, executive office, upstairs den, and hallway. The expanded primary suite offers a spa-like bath featuring a Roman shower and tub, separate shower, ceiling heater, custom granite with ogee edges, upgraded marble, and a closet designed to sweep you off your feet. Additional highlights include two office spaces (upstairs office with dedicated HVAC zoning), surround sound throughout key areas including the loggia and living room, recessed art lighting, motion and glass-break sensors, radiant barrier in the attic, and sound batt insulation between floors to reduce floor noise. The tranquil loggia is an entertainer’s dream, with travertine flooring, reclaimed wood ceiling beams, a fountain with underground drainage and electrical, and a gas line for grilling. The 3-car garage offers built-in storage and a fully decked attic. Recent improvements include a new 30-year roof, wide gutters with screens, new fencing, two newer hot water heaters with shutoff switches, a recirculating pump, garage openers, and three new HVAC units. Located in a prestigious golf course community with top-rated Allen ISD schools, this exceptional home offers luxury, privacy, and every modern convenience.
Contact an agent
Home facts
- Year built:2006
- Listing Id #:20963819
- Added:48 day(s) ago
- Updated:August 09, 2025 at 07:12 AM
Rooms and interior
- Bedrooms:4
- Total bathrooms:5
- Full bathrooms:4
- Half bathrooms:1
- Living area:4,361 sq. ft.
Heating and cooling
- Cooling:Ceiling Fans, Central Air
- Heating:Central, Natural Gas
Structure and exterior
- Year built:2006
- Building area:4,361 sq. ft.
- Lot area:0.2 Acres
Schools
- High school:Allen
- Middle school:Ereckson
- Elementary school:Evans
Finances and disclosures
- Price:$1,100,000
- Price per sq. ft.:$252.24
- Tax amount:$14,688
New listings near 1837 Nueces Drive
- New
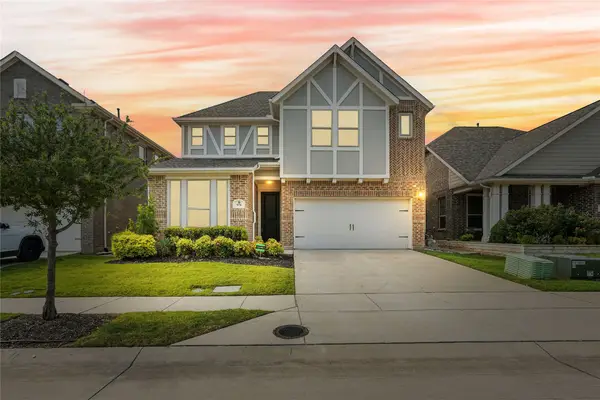 $668,000Active4 beds 4 baths2,685 sq. ft.
$668,000Active4 beds 4 baths2,685 sq. ft.979 Mikaela Drive, Allen, TX 75013
MLS# 21032716Listed by: ALL CITY REAL ESTATE, LTD. CO. - Open Sat, 1 to 3pmNew
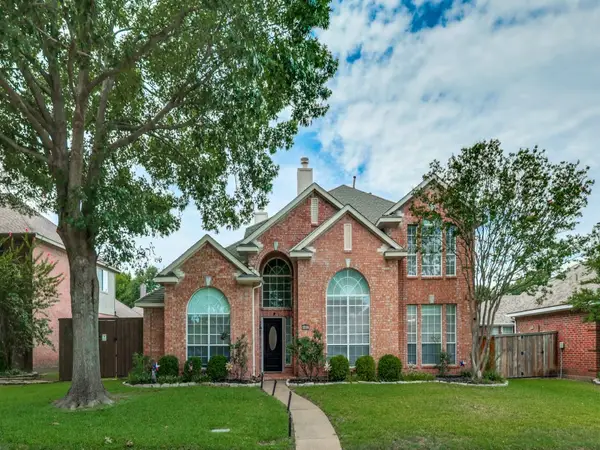 $550,000Active4 beds 3 baths3,084 sq. ft.
$550,000Active4 beds 3 baths3,084 sq. ft.1206 Brook Drive, Allen, TX 75002
MLS# 21030320Listed by: KELLER WILLIAMS CENTRAL - Open Sun, 3 to 5pmNew
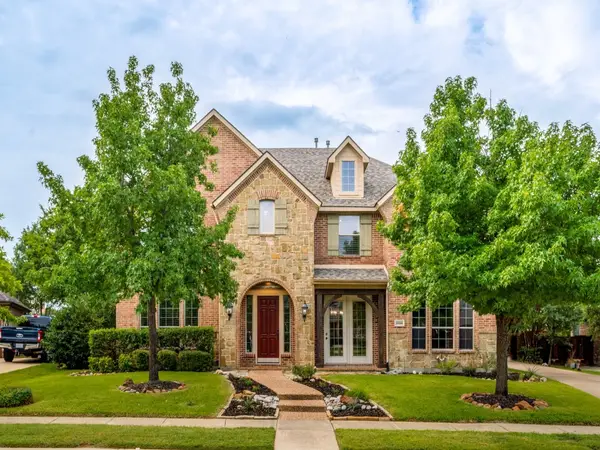 $850,000Active5 beds 4 baths4,478 sq. ft.
$850,000Active5 beds 4 baths4,478 sq. ft.1908 Bordeaux Court, Allen, TX 75002
MLS# 21028478Listed by: COMPASS RE TEXAS, LLC - New
 $499,990Active4 beds 3 baths2,812 sq. ft.
$499,990Active4 beds 3 baths2,812 sq. ft.1314 Kingsley Court, Allen, TX 75013
MLS# 21031877Listed by: NEHA REALTY - Open Sat, 12 to 2pmNew
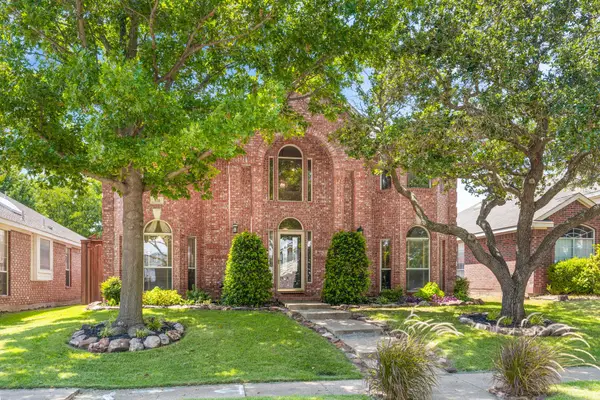 $434,900Active4 beds 3 baths2,121 sq. ft.
$434,900Active4 beds 3 baths2,121 sq. ft.816 Kipling Drive, Allen, TX 75002
MLS# 21028444Listed by: RE/MAX FOUR CORNERS - New
 $1,558,000Active5 beds 6 baths5,487 sq. ft.
$1,558,000Active5 beds 6 baths5,487 sq. ft.1702 Lexington Avenue, Allen, TX 75013
MLS# 21026365Listed by: COMPASS RE TEXAS, LLC - Open Sat, 11:30am to 1:30pmNew
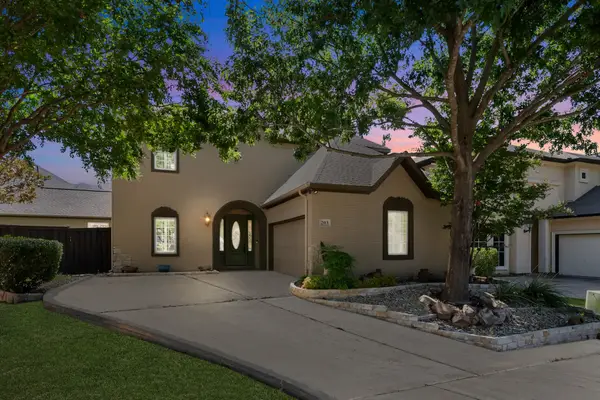 $759,000Active4 beds 4 baths3,713 sq. ft.
$759,000Active4 beds 4 baths3,713 sq. ft.203 Florence Court, Allen, TX 75013
MLS# 21025564Listed by: THE AGENCY FRISCO - New
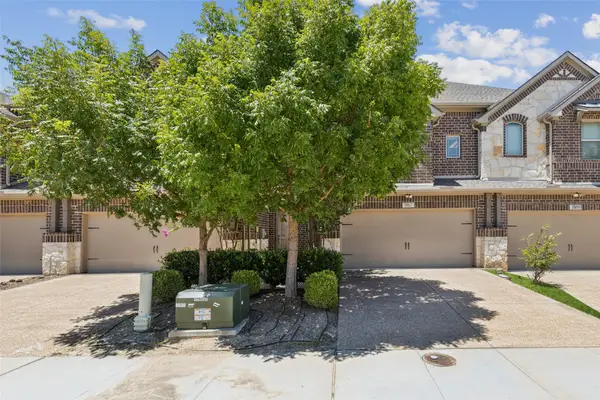 $420,000Active3 beds 3 baths1,712 sq. ft.
$420,000Active3 beds 3 baths1,712 sq. ft.1167 Wiltshire Drive, Allen, TX 75013
MLS# 21010003Listed by: REDFIN CORPORATION - New
 $949,786Active5 beds 4 baths4,343 sq. ft.
$949,786Active5 beds 4 baths4,343 sq. ft.1525 Snowberry Drive, Allen, TX 75013
MLS# 21029947Listed by: DFW REALTY & MORTGAGE GROUP - New
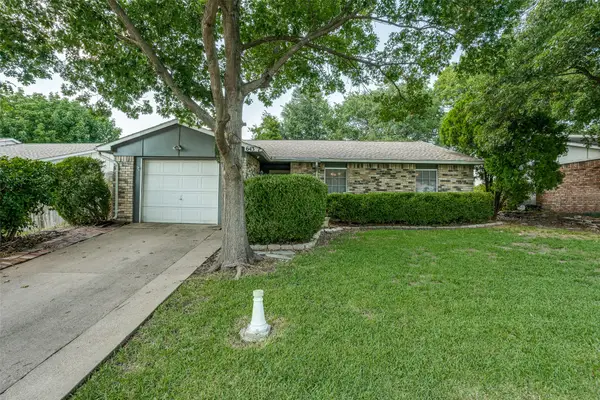 $280,000Active3 beds 2 baths1,380 sq. ft.
$280,000Active3 beds 2 baths1,380 sq. ft.643 Roaming Road Drive, Allen, TX 75002
MLS# 21025171Listed by: KELLER WILLIAMS REALTY DPR

