2024 Saint Anne Drive, Allen, TX 75013
Local realty services provided by:Better Homes and Gardens Real Estate Rhodes Realty
Listed by: tom grisak972-359-1553
Office: keller williams realty allen
MLS#:21093281
Source:GDAR
Price summary
- Price:$399,000
- Price per sq. ft.:$199.5
- Monthly HOA dues:$35.5
About this home
Attention buyers and investors - fantastic opportunity in Custer Hill Estates! This single-story home features a desirable open-concept kitchen and living area and a split bedroom plan. The Primary Suite is a true retreat with no carpet, a large ensuite bath and a walk-in closet - No carpet in the primary bedroom. The kitchen boasts granite countertops and a large center island. Fenced-in backyard with a covered patio. NEW ROOF 2023. Sellers added a wall to convert the formal dining and living spaces into a large bonus room - not included in bedroom count. Walkable to top-rated Beverly Elementary School, as well as the community pool, playground and trails. Motivated Sellers - Home being sold AS-IS.
Contact an agent
Home facts
- Year built:1998
- Listing ID #:21093281
- Added:43 day(s) ago
- Updated:December 13, 2025 at 08:28 AM
Rooms and interior
- Bedrooms:4
- Total bathrooms:2
- Full bathrooms:2
- Living area:2,000 sq. ft.
Heating and cooling
- Cooling:Central Air
- Heating:Electric, Fireplaces, Natural Gas
Structure and exterior
- Year built:1998
- Building area:2,000 sq. ft.
- Lot area:0.13 Acres
Schools
- High school:Clark
- Middle school:Hendrick
- Elementary school:Beverly
Finances and disclosures
- Price:$399,000
- Price per sq. ft.:$199.5
- Tax amount:$3,747
New listings near 2024 Saint Anne Drive
- New
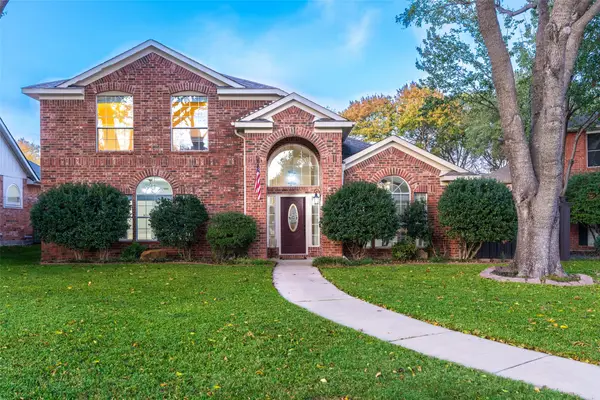 $530,000Active4 beds 3 baths2,502 sq. ft.
$530,000Active4 beds 3 baths2,502 sq. ft.21 Heritage Way, Allen, TX 75002
MLS# 21128418Listed by: ORCHARD BROKERAGE - Open Sun, 11am to 1pmNew
 $525,000Active4 beds 3 baths2,773 sq. ft.
$525,000Active4 beds 3 baths2,773 sq. ft.711 Pulitzer Lane, Allen, TX 75002
MLS# 21128346Listed by: ORCHARD BROKERAGE - Open Sun, 12 to 3pmNew
 $875,000Active4 beds 4 baths4,012 sq. ft.
$875,000Active4 beds 4 baths4,012 sq. ft.1531 Evanvale Drive, Allen, TX 75013
MLS# 21106880Listed by: KELLER WILLIAMS REALTY DPR - New
 $695,900Active4 beds 3 baths3,255 sq. ft.
$695,900Active4 beds 3 baths3,255 sq. ft.1524 Snowberry Drive, Allen, TX 75013
MLS# 21129386Listed by: EHOME PRO LLC - New
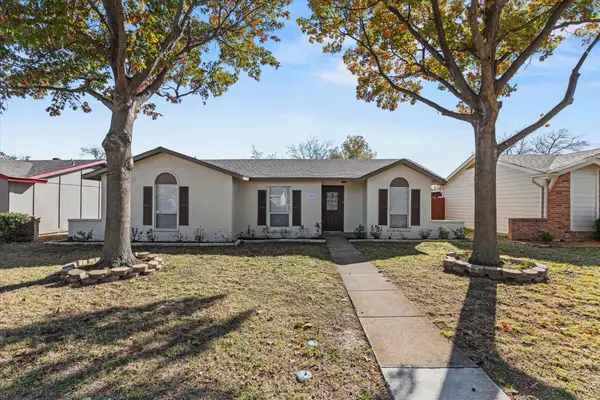 $275,000Active3 beds 2 baths1,188 sq. ft.
$275,000Active3 beds 2 baths1,188 sq. ft.900 Wandering Way Drive, Allen, TX 75002
MLS# 21116813Listed by: KELLER WILLIAMS LEGACY - Open Sat, 3 to 5pmNew
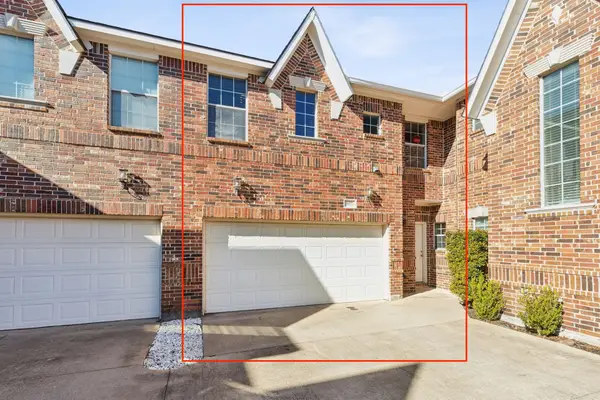 $275,000Active3 beds 3 baths1,661 sq. ft.
$275,000Active3 beds 3 baths1,661 sq. ft.706 S Jupiter Road #907, Allen, TX 75002
MLS# 21100174Listed by: KELLER WILLIAMS REALTY ALLEN - Open Sat, 1 to 3pmNew
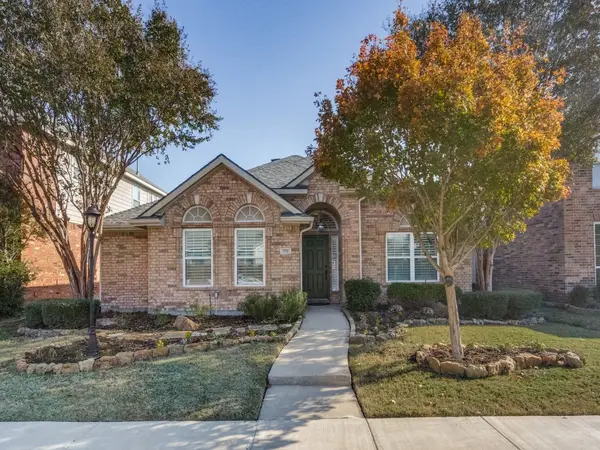 $399,000Active3 beds 2 baths1,853 sq. ft.
$399,000Active3 beds 2 baths1,853 sq. ft.1732 Oak Brook Lane, Allen, TX 75002
MLS# 21126089Listed by: EBBY HALLIDAY, REALTORS - Open Sat, 2 to 4pmNew
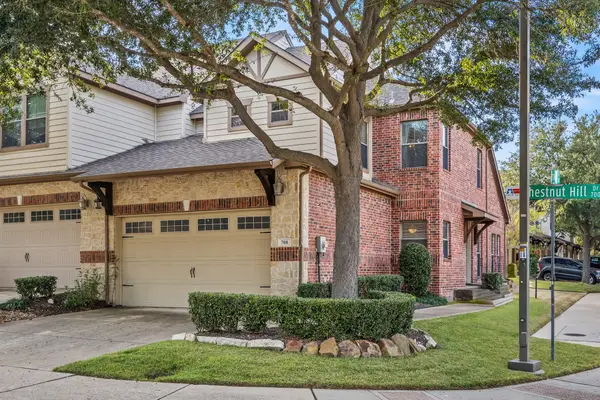 $350,000Active3 beds 3 baths1,962 sq. ft.
$350,000Active3 beds 3 baths1,962 sq. ft.708 Chestnut Hill Drive, Allen, TX 75013
MLS# 21123636Listed by: KELLER WILLIAMS REALTY DPR - Open Sat, 1 to 3pmNew
 $549,000Active4 beds 3 baths3,026 sq. ft.
$549,000Active4 beds 3 baths3,026 sq. ft.411 Wolverley Lane, Allen, TX 75002
MLS# 21102896Listed by: COLDWELL BANKER APEX, REALTORS - New
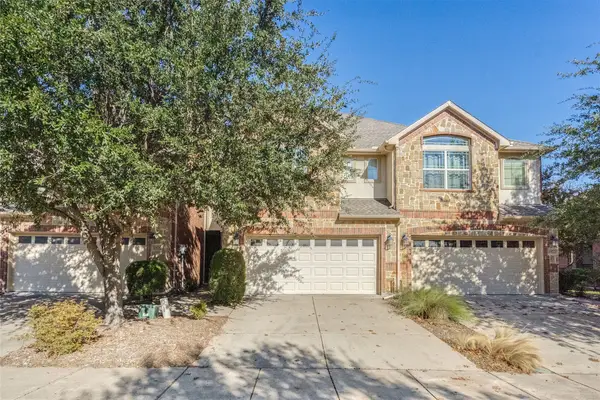 $405,000Active3 beds 3 baths1,928 sq. ft.
$405,000Active3 beds 3 baths1,928 sq. ft.1824 Villa Drive, Allen, TX 75013
MLS# 21127450Listed by: RE/MAX DFW ASSOCIATES
