2026 Grassland Drive, Allen, TX 75013
Local realty services provided by:Better Homes and Gardens Real Estate Winans

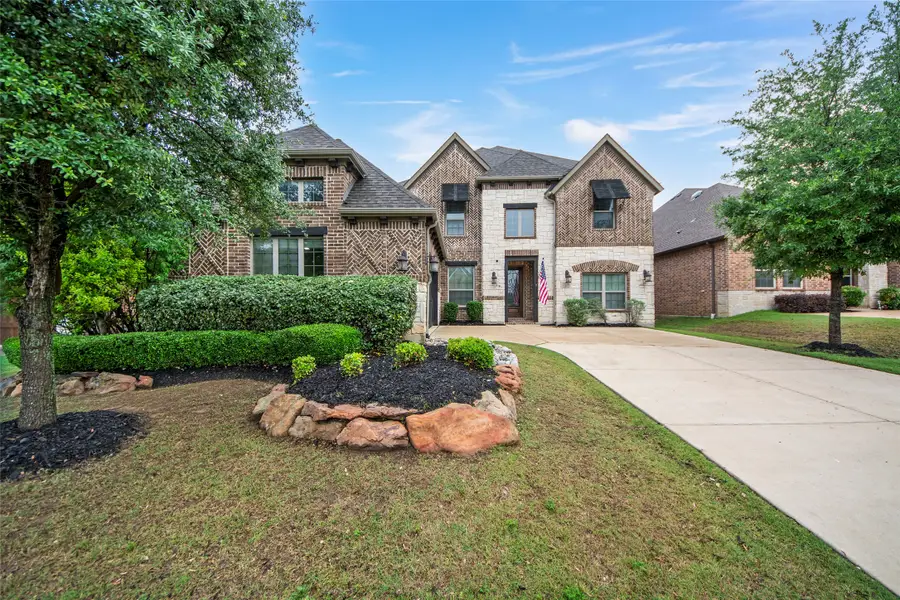
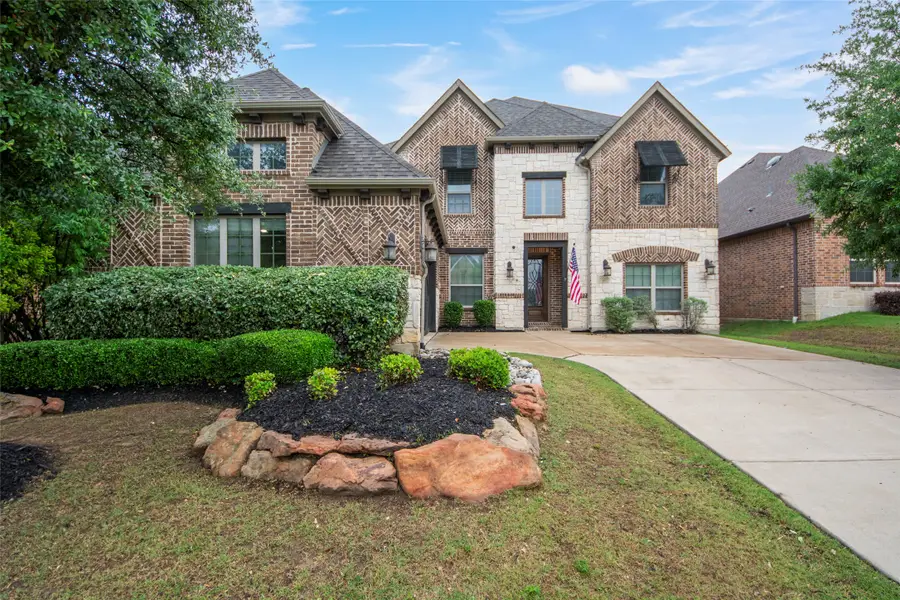
2026 Grassland Drive,Allen, TX 75013
$849,990
- 6 Beds
- 4 Baths
- 4,352 sq. ft.
- Single family
- Pending
Listed by:ian starr214-317-1964
Office:mile27 realty
MLS#:20923047
Source:GDAR
Price summary
- Price:$849,990
- Price per sq. ft.:$195.31
- Monthly HOA dues:$60
About this home
Welcome to this stunning former Coventry Model Home in the prestigious Creekside at Ridgeview community, located in award-winning Allen ISD. This spacious and meticulously maintained home features 6 generously sized bedrooms, each with its own walk-in closet, and 4 full bathrooms—with two bedrooms and two full baths on the main floor, including a luxurious master suite and a secondary bedroom with en-suite bath, perfect for guests or multigenerational living.
The gourmet kitchen is a chef’s dream, showcasing white cabinetry, granite countertops, stainless steel appliances, double ovens, and a walk-in pantry. Hand-scraped hardwood floors flow through the main living spaces, and the coffered ceilings with wood beams in the office and upstairs game room add elegance and character.
Recently updated with fresh paint and brand-new carpet (April 2025), this home is move-in ready. The downstairs sixth bedroom can easily be used as a second office, home gym, game room, or media room to suit your lifestyle.
Enjoy outdoor living in the large backyard with a covered patio, and take advantage of nearby hike and bike trails that connect to neighborhood parks. Just minutes from Highways 121 and 75, you’re close to Shops at Fairview, Allen Premium Outlets, and lots of restaurants, and entertainment in Allen, Frisco and Plano.
A FULLY PAID OFF $30,000 solar panel system, averaging $300 per month savings, whole-house water softener system, custom curtains & rods from the model, and premium refrigerator included with a strong offer.
This home combines a multi-functional floorpolan, luxury, energy efficiency, and location—don’t miss it!
Contact an agent
Home facts
- Year built:2014
- Listing Id #:20923047
- Added:104 day(s) ago
- Updated:August 15, 2025 at 08:39 PM
Rooms and interior
- Bedrooms:6
- Total bathrooms:4
- Full bathrooms:4
- Living area:4,352 sq. ft.
Heating and cooling
- Cooling:Ceiling Fans, Central Air, Electric, Evaporative Cooling
- Heating:Central, Natural Gas
Structure and exterior
- Roof:Composition
- Year built:2014
- Building area:4,352 sq. ft.
- Lot area:0.16 Acres
Schools
- High school:Allen
- Middle school:Ereckson
- Elementary school:Evans
Finances and disclosures
- Price:$849,990
- Price per sq. ft.:$195.31
- Tax amount:$13,597
New listings near 2026 Grassland Drive
- New
 $449,000Active3 beds 2 baths2,157 sq. ft.
$449,000Active3 beds 2 baths2,157 sq. ft.911 Morningside Lane, Allen, TX 75002
MLS# 21033656Listed by: LAY TAN - Open Sat, 12 to 2pmNew
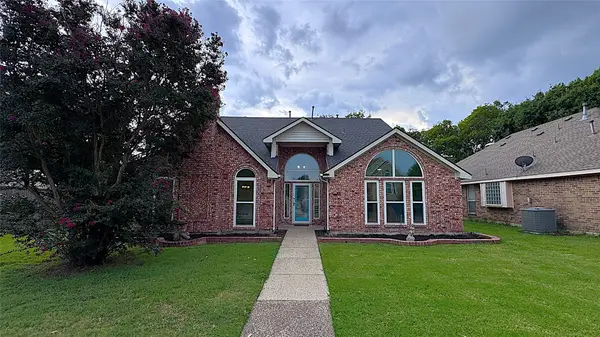 $425,000Active3 beds 3 baths2,206 sq. ft.
$425,000Active3 beds 3 baths2,206 sq. ft.1114 Brookview Drive, Allen, TX 75002
MLS# 21033339Listed by: KELLER WILLIAMS REALTY ALLEN - New
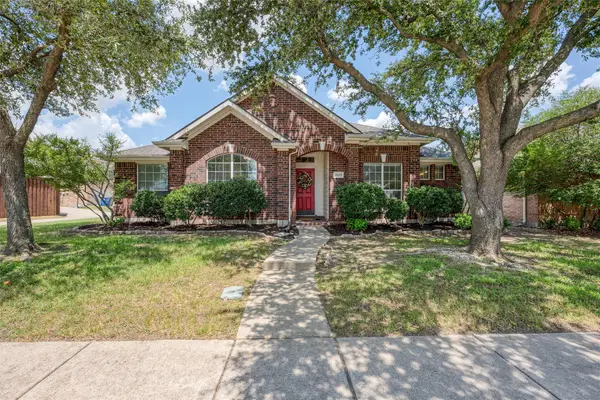 $455,000Active4 beds 2 baths1,906 sq. ft.
$455,000Active4 beds 2 baths1,906 sq. ft.1523 Outerbridge Drive, Allen, TX 75002
MLS# 21029304Listed by: REAL - New
 $530,000Active3 beds 2 baths1,933 sq. ft.
$530,000Active3 beds 2 baths1,933 sq. ft.620 Cano Street, Allen, TX 75002
MLS# 21026536Listed by: EBBY HALLIDAY, REALTORS - New
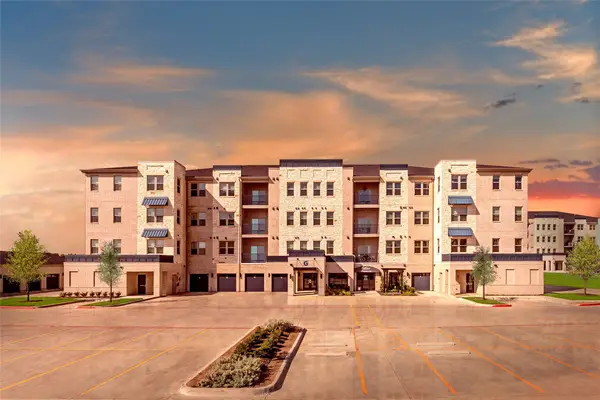 $501,044Active2 beds 2 baths1,702 sq. ft.
$501,044Active2 beds 2 baths1,702 sq. ft.651 N Watters Road #4202, Allen, TX 75013
MLS# 21033120Listed by: RE/MAX DFW ASSOCIATES - Open Sun, 2 to 4pmNew
 $799,900Active4 beds 3 baths3,164 sq. ft.
$799,900Active4 beds 3 baths3,164 sq. ft.708 Nocona Drive, Allen, TX 75013
MLS# 21016877Listed by: COLDWELL BANKER APEX, REALTORS - Open Sat, 2 to 4pmNew
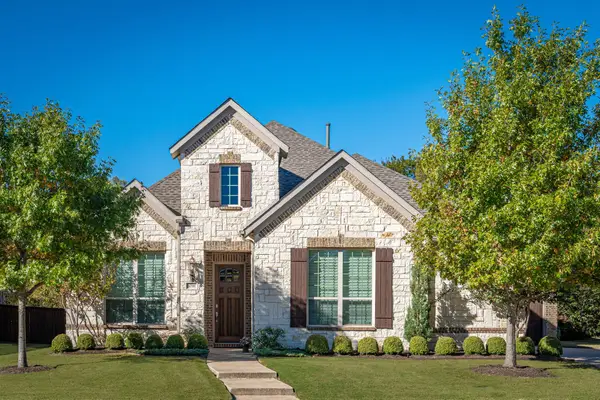 $750,000Active3 beds 3 baths2,603 sq. ft.
$750,000Active3 beds 3 baths2,603 sq. ft.1098 Arches Park Drive, Allen, TX 75013
MLS# 21026649Listed by: KELLER WILLIAMS REALTY ALLEN - New
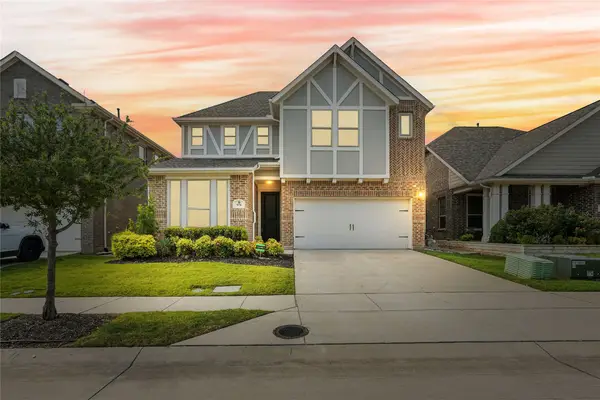 $668,000Active4 beds 4 baths2,685 sq. ft.
$668,000Active4 beds 4 baths2,685 sq. ft.979 Mikaela Drive, Allen, TX 75013
MLS# 21032716Listed by: ALL CITY REAL ESTATE, LTD. CO. - Open Sat, 1 to 3pmNew
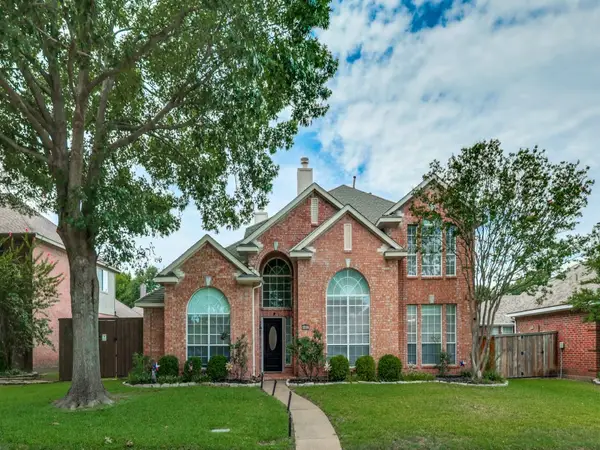 $550,000Active4 beds 3 baths3,084 sq. ft.
$550,000Active4 beds 3 baths3,084 sq. ft.1206 Brook Drive, Allen, TX 75002
MLS# 21030320Listed by: KELLER WILLIAMS CENTRAL - Open Sun, 3 to 5pmNew
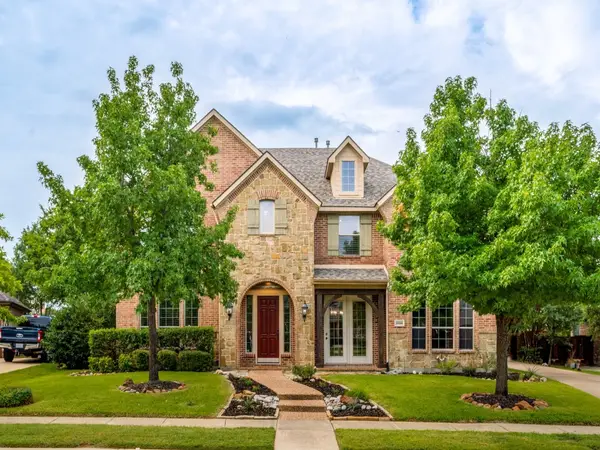 $850,000Active5 beds 4 baths4,478 sq. ft.
$850,000Active5 beds 4 baths4,478 sq. ft.1908 Bordeaux Court, Allen, TX 75002
MLS# 21028478Listed by: COMPASS RE TEXAS, LLC

