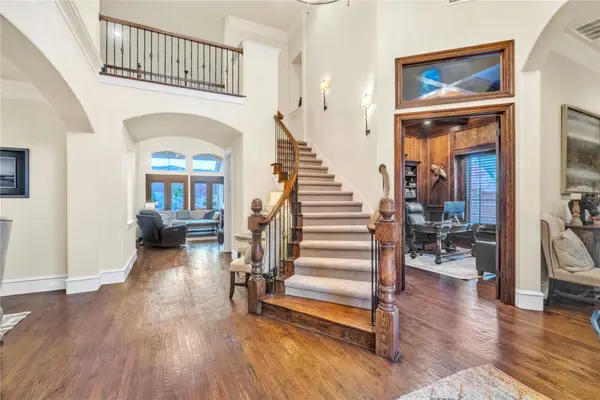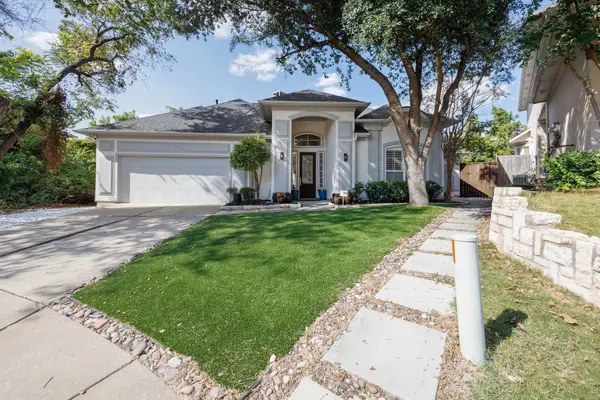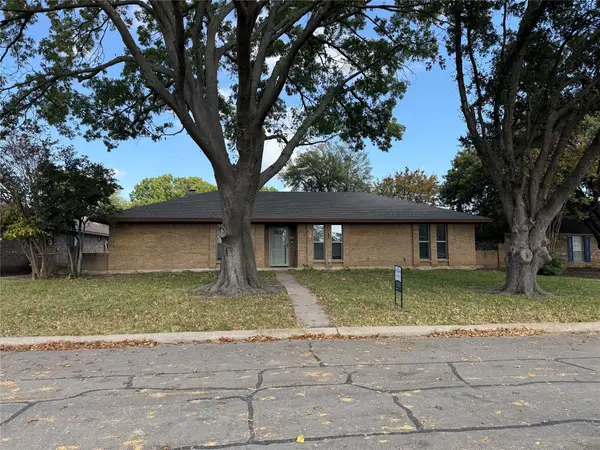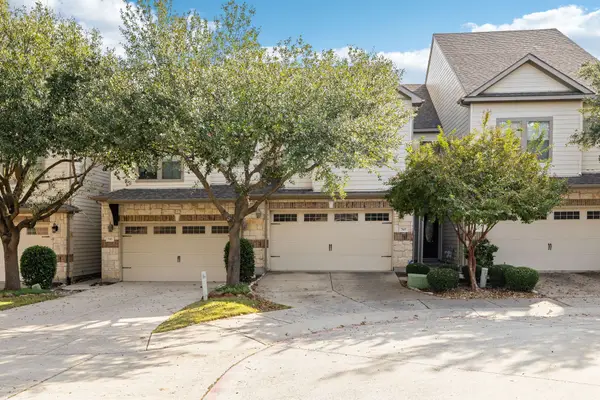2080 Claremont Drive, Allen, TX 75002
Local realty services provided by:Better Homes and Gardens Real Estate Lindsey Realty
Listed by: cynthia brugge, mark brugge469-450-9986,469-450-9986
Office: coldwell banker apex, realtors
MLS#:21116316
Source:GDAR
Price summary
- Price:$1,095,000
- Price per sq. ft.:$276.38
- Monthly HOA dues:$87.5
About this home
Highly sought out one story home in a beautiful quiet neighborhood on an acre lot with a covered porch and aa Craftsman style workshop. The view of the front elevation sets expectations of how well maintained it is in every way inside and out. Every detail in the yard and the house is pristine. The upgrades popular at the time it was built were solid wooden floors and stone surfaces in the kitchen and all of the baths. The layout is very family friendly. There is of the front entrance that could also be used as a second office. A short hallway from the front entrance offers access to a private bedroom and bath, the media room and the living areas. The primary bedroom bath suite is located on the northeast corner of the house and two other bedrooms are by the kitchen on the northwest corner with a Jack and Jill bath. The three car garage is very deep and spacious. There is an added work bench area. Lot's of room to park your cars, move around and enjoy hanging out. The property also includes a craftsman style workshop in the back yard enclosed by a wrought iron fence. There is an entrance hall from the three car garage that offers access to a coat closet, a powder bath and the utility room. There is a family room with a beautiful stone fireplace and a wet bar for entertaining. The home office or study has French Doors and has a special spot to the right of the front entrance.
Contact an agent
Home facts
- Year built:2013
- Listing ID #:21116316
- Added:1 day(s) ago
- Updated:November 26, 2025 at 11:46 PM
Rooms and interior
- Bedrooms:4
- Total bathrooms:4
- Full bathrooms:3
- Half bathrooms:1
- Living area:3,962 sq. ft.
Heating and cooling
- Cooling:Ceiling Fans, Central Air, Electric
- Heating:Central
Structure and exterior
- Roof:Composition
- Year built:2013
- Building area:3,962 sq. ft.
- Lot area:1 Acres
Schools
- High school:Allen
- Middle school:Ford
- Elementary school:Chandler
Finances and disclosures
- Price:$1,095,000
- Price per sq. ft.:$276.38
New listings near 2080 Claremont Drive
- New
 $145,000Active2.69 Acres
$145,000Active2.69 Acres0 Avenue N, Lakehills, TX 78063
MLS# 1925246Listed by: XSELLENCE REALTY - New
 $347,990Active4 beds 2 baths1,836 sq. ft.
$347,990Active4 beds 2 baths1,836 sq. ft.9649 Mcclane Farm Drive, Fort Worth, TX 76036
MLS# 21119719Listed by: CENTURY 21 MIKE BOWMAN, INC. - New
 $374,990Active5 beds 3 baths2,118 sq. ft.
$374,990Active5 beds 3 baths2,118 sq. ft.9657 Mcclane Farm Drive, Fort Worth, TX 76036
MLS# 21119756Listed by: CENTURY 21 MIKE BOWMAN, INC. - New
 $265,000Active3 beds 2 baths1,247 sq. ft.
$265,000Active3 beds 2 baths1,247 sq. ft.733 Rolling Ridge Drive, Allen, TX 75002
MLS# 21120673Listed by: WM REALTY TX LLC - Open Sun, 1 to 3pmNew
 $1,349,000Active4 beds 5 baths4,924 sq. ft.
$1,349,000Active4 beds 5 baths4,924 sq. ft.2265 Broad Brook Lane, Allen, TX 75013
MLS# 21116711Listed by: COLDWELL BANKER APEX, REALTORS - New
 $425,000Active3 beds 3 baths1,767 sq. ft.
$425,000Active3 beds 3 baths1,767 sq. ft.1053 Mj Brown Street, Allen, TX 75002
MLS# 21118504Listed by: EXEMPLARY REAL ESTATE LLC - Open Sat, 12 to 2:30pmNew
 $494,900Active3 beds 2 baths2,203 sq. ft.
$494,900Active3 beds 2 baths2,203 sq. ft.200 Tuscany Court, Allen, TX 75013
MLS# 21119779Listed by: BEYCOME BROKERAGE REALTY LLC - New
 $315,000Active3 beds 2 baths1,667 sq. ft.
$315,000Active3 beds 2 baths1,667 sq. ft.903 Emerson Drive, Allen, TX 75002
MLS# 21116427Listed by: BRICKMAN REAL ESTATE LLC - New
 $345,000Active2 beds 3 baths1,765 sq. ft.
$345,000Active2 beds 3 baths1,765 sq. ft.705 Chestnut Hill Drive, Allen, TX 75013
MLS# 21118462Listed by: DHS REALTY
