2225 Adena Springs Drive, Allen, TX 75013
Local realty services provided by:Better Homes and Gardens Real Estate Lindsey Realty
Listed by:aaron karns469-215-2042
Office:bhhs penfed realty management
MLS#:21083827
Source:GDAR
Price summary
- Price:$435,000
- Price per sq. ft.:$259.08
- Monthly HOA dues:$300
About this home
Nearly new - Ashton Woods home minutes from highway. Allen ISD. Townhome is full of charm with an all-brick exterior, awning above the front door and second floor windows, and wood accent corbels! Feel inspired to entertain in this beautiful artisan essential collection home designed with upscale finishes and open floorplan. Shaw wood vinyl plank flooring flows throughout the entire first floor. The kitchen offers an eat-in island, Energy Star Whirlpool stainless steel appliances, undermount sink, bianco serena Quartz solid surface countertops, black pendant lights, pure white 42 inch shaker cabinets, a storage pantry, matte black Moen faucet, and mosaic ceramic tile backsplash. All bedrooms, a loft, secondary bathroom, and a utility room make up the second floor. A spacious primary suite opens to a bathroom designed with a double sink vanity, ceramic tile shower with glass enclosure, ceramic tile flooring and a walk-in closet!
Contact an agent
Home facts
- Year built:2022
- Listing ID #:21083827
- Added:1 day(s) ago
- Updated:October 12, 2025 at 12:41 AM
Rooms and interior
- Bedrooms:3
- Total bathrooms:3
- Full bathrooms:2
- Half bathrooms:1
- Living area:1,679 sq. ft.
Heating and cooling
- Cooling:Central Air, Electric
- Heating:Central
Structure and exterior
- Year built:2022
- Building area:1,679 sq. ft.
- Lot area:0.04 Acres
Schools
- High school:Allen
- Middle school:Curtis
- Elementary school:Jenny Preston
Finances and disclosures
- Price:$435,000
- Price per sq. ft.:$259.08
- Tax amount:$7,726
New listings near 2225 Adena Springs Drive
- New
 $355,000Active3 beds 2 baths1,452 sq. ft.
$355,000Active3 beds 2 baths1,452 sq. ft.523 Red Oak Street, Allen, TX 75002
MLS# 21084602Listed by: RE/MAX DFW ASSOCIATES - New
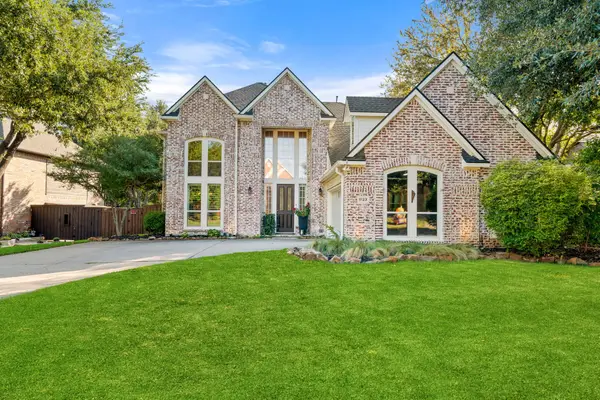 $849,990Active4 beds 4 baths3,470 sq. ft.
$849,990Active4 beds 4 baths3,470 sq. ft.1123 Shadetree Lane, Allen, TX 75013
MLS# 21070903Listed by: COMPASS RE TEXAS, LLC - New
 $569,000Active4 beds 4 baths2,337 sq. ft.
$569,000Active4 beds 4 baths2,337 sq. ft.812 Davids Way, Allen, TX 75013
MLS# 21082490Listed by: PINNACLE REALTY ADVISORS - New
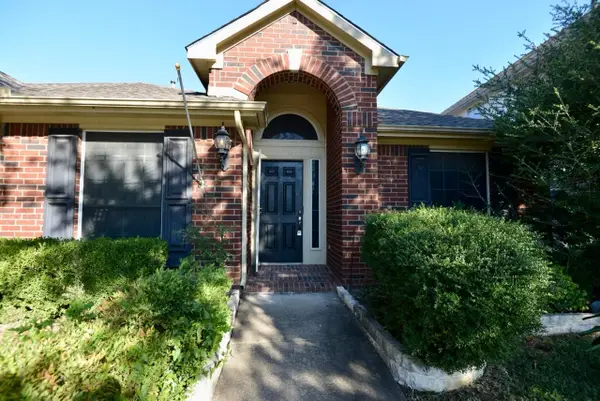 $449,000Active3 beds 3 baths2,086 sq. ft.
$449,000Active3 beds 3 baths2,086 sq. ft.113 Parkhurst Lane, Allen, TX 75013
MLS# 21080122Listed by: READY REAL ESTATE LLC - New
 $425,000Active4 beds 3 baths2,309 sq. ft.
$425,000Active4 beds 3 baths2,309 sq. ft.806 Rivercrest Boulevard, Allen, TX 75002
MLS# 21081561Listed by: C21 FINE HOMES JUDGE FITE - New
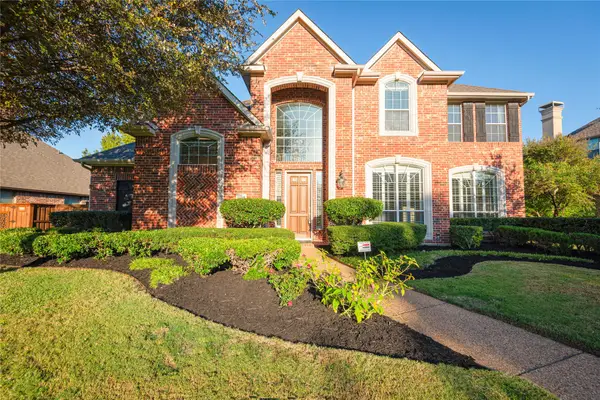 $715,000Active5 beds 4 baths3,287 sq. ft.
$715,000Active5 beds 4 baths3,287 sq. ft.1404 Rio Grande Drive, Allen, TX 75013
MLS# 21080206Listed by: EBBY HALLIDAY, REALTORS - New
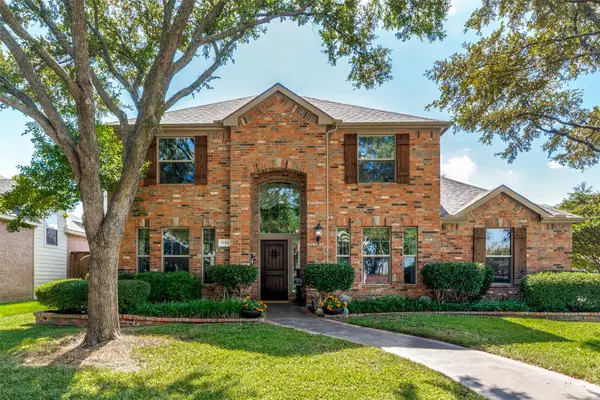 $595,000Active4 beds 3 baths3,101 sq. ft.
$595,000Active4 beds 3 baths3,101 sq. ft.1702 Clarke Springs Drive, Allen, TX 75002
MLS# 21083566Listed by: JAMES DELAGARZA - New
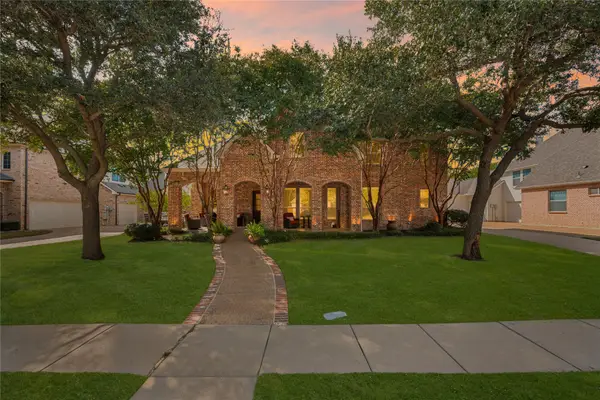 $989,000Active5 beds 5 baths4,600 sq. ft.
$989,000Active5 beds 5 baths4,600 sq. ft.1717 Monaco Drive, Allen, TX 75002
MLS# 21075494Listed by: OWENS REALTORS - New
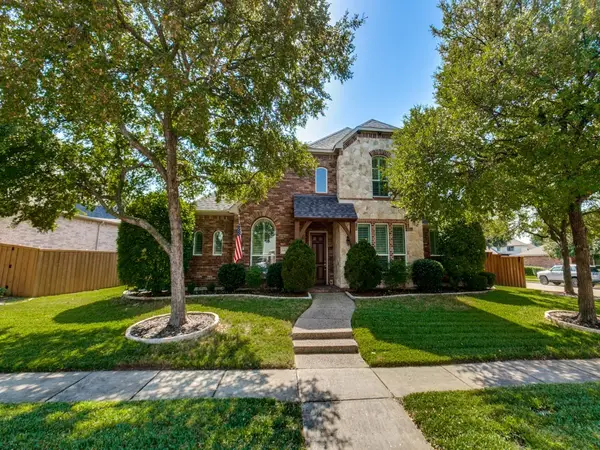 $719,900Active4 beds 4 baths3,059 sq. ft.
$719,900Active4 beds 4 baths3,059 sq. ft.1317 Salado Drive, Allen, TX 75013
MLS# 21083080Listed by: THE TROPHY GROUP, LLC
