2226 Adena Springs Drive, Allen, TX 75013
Local realty services provided by:Better Homes and Gardens Real Estate Senter, REALTORS(R)

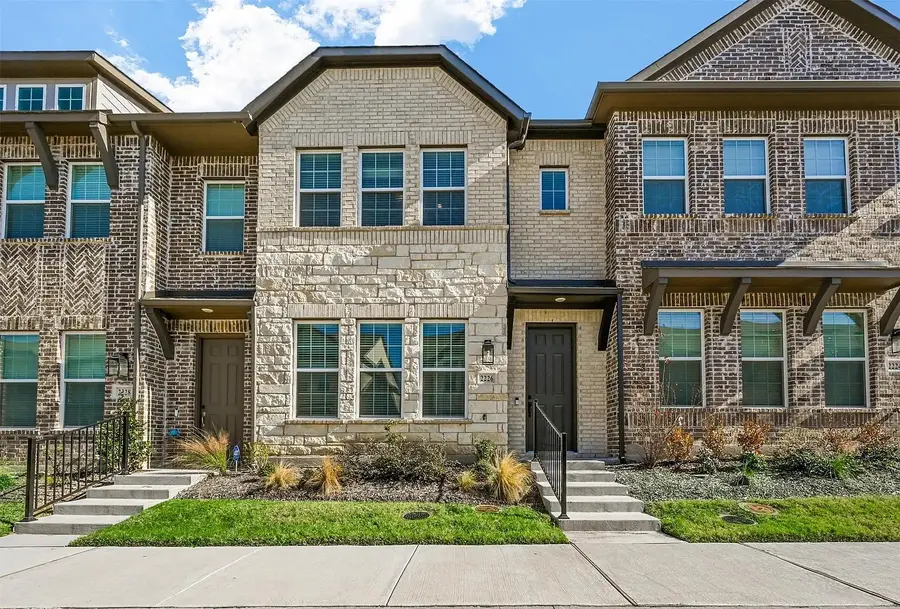
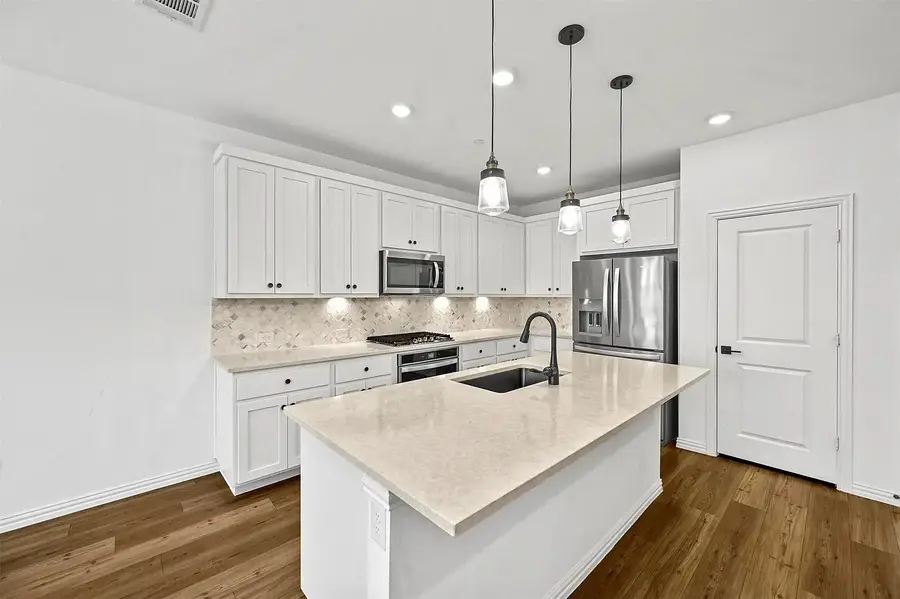
2226 Adena Springs Drive,Allen, TX 75013
$489,999
- 3 Beds
- 4 Baths
- 2,156 sq. ft.
- Townhouse
- Active
Listed by:carly medonich469-830-9271,469-830-9271
Office:on q property management
MLS#:20954125
Source:GDAR
Price summary
- Price:$489,999
- Price per sq. ft.:$227.27
- Monthly HOA dues:$300
About this home
Brand-New Ashton Woods Townhome in Highly Desired Allen ISD! Stunning, move-in-ready townhome at 2226 Adena Springs Drive, Allen, TX! This thoughtfully designed 3 bedroom, 3.5 bath home features bedrooms on every level, providing privacy and flexibility for any lifestyle. The first floor includes a guest bedroom with its own bathroom, the second floor boasts an open living area with a beautiful kitchen and the primary suite, and the third floor offers another guest bedroom with a private en-suite bathroom. There's also a dedicated office and a game room, ideal for working from home or enjoying leisure time. The heart of the home is the chef-inspired kitchen, featuring a large eat-in island, energy-efficient stainless steel appliances, sleek quartz countertops, 42-inch pure white shaker cabinets, a stylish mosaic tile backsplash, and a spacious pantry. With bright, open spaces and upscale finishes throughout, this home is perfect for entertaining or relaxing. 2 car garage. Situated in a vibrant community and close to shopping, dining, and entertainment, this home has it all. Whether you're looking for space, style, or an excellent location, this townhome is a must-see. Don't miss the opportunity to call this beautiful property home. Schedule your tour today and experience modern living at its finest!
Contact an agent
Home facts
- Year built:2022
- Listing Id #:20954125
- Added:72 day(s) ago
- Updated:August 09, 2025 at 11:40 AM
Rooms and interior
- Bedrooms:3
- Total bathrooms:4
- Full bathrooms:3
- Half bathrooms:1
- Living area:2,156 sq. ft.
Structure and exterior
- Roof:Composition
- Year built:2022
- Building area:2,156 sq. ft.
- Lot area:0.04 Acres
Schools
- High school:Allen
- Middle school:Curtis
- Elementary school:Jenny Preston
Finances and disclosures
- Price:$489,999
- Price per sq. ft.:$227.27
- Tax amount:$8,479
New listings near 2226 Adena Springs Drive
- Open Sat, 1 to 3pmNew
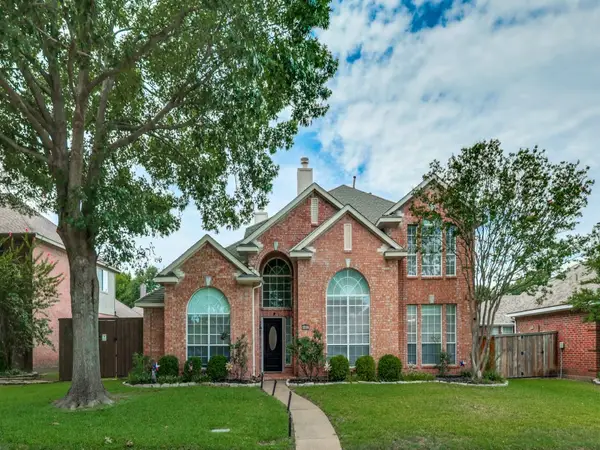 $550,000Active4 beds 3 baths3,084 sq. ft.
$550,000Active4 beds 3 baths3,084 sq. ft.1206 Brook Drive, Allen, TX 75002
MLS# 21030320Listed by: KELLER WILLIAMS CENTRAL - Open Sun, 3 to 5pmNew
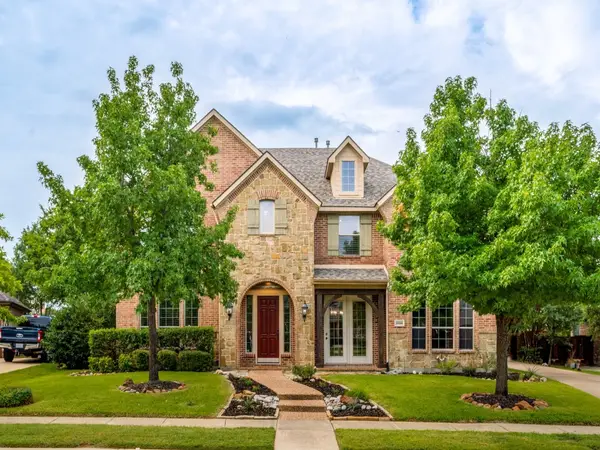 $850,000Active5 beds 4 baths4,478 sq. ft.
$850,000Active5 beds 4 baths4,478 sq. ft.1908 Bordeaux Court, Allen, TX 75002
MLS# 21028478Listed by: COMPASS RE TEXAS, LLC - New
 $499,990Active4 beds 3 baths2,812 sq. ft.
$499,990Active4 beds 3 baths2,812 sq. ft.1314 Kingsley Court, Allen, TX 75013
MLS# 21031877Listed by: NEHA REALTY - Open Sat, 12 to 2pmNew
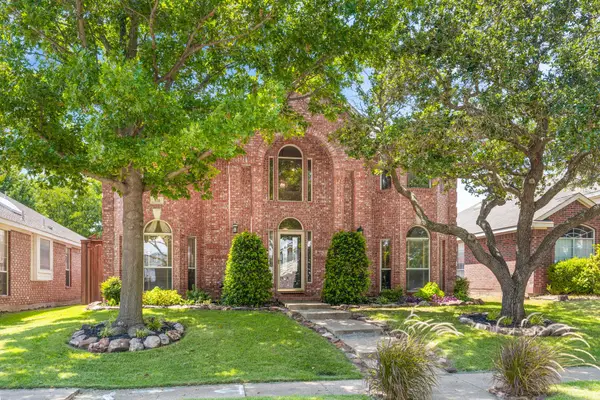 $434,900Active4 beds 3 baths2,121 sq. ft.
$434,900Active4 beds 3 baths2,121 sq. ft.816 Kipling Drive, Allen, TX 75002
MLS# 21028444Listed by: RE/MAX FOUR CORNERS - New
 $1,558,000Active5 beds 6 baths5,487 sq. ft.
$1,558,000Active5 beds 6 baths5,487 sq. ft.1702 Lexington Avenue, Allen, TX 75013
MLS# 21026365Listed by: COMPASS RE TEXAS, LLC - Open Sat, 11:30am to 1:30pmNew
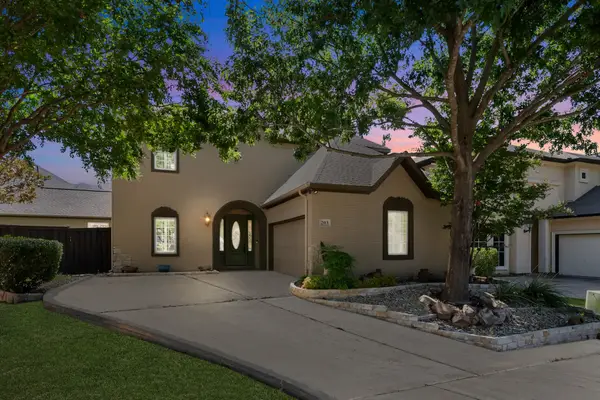 $759,000Active4 beds 4 baths3,713 sq. ft.
$759,000Active4 beds 4 baths3,713 sq. ft.203 Florence Court, Allen, TX 75013
MLS# 21025564Listed by: THE AGENCY FRISCO - New
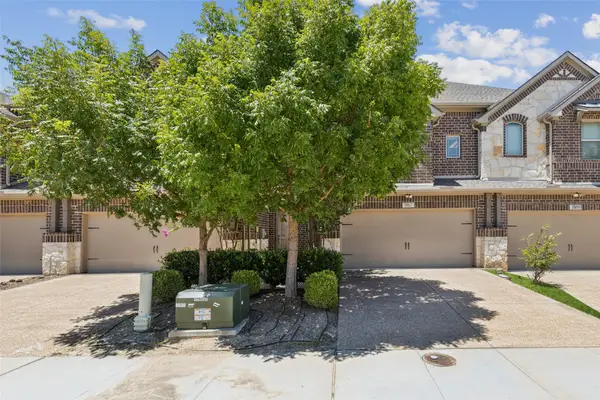 $420,000Active3 beds 3 baths1,712 sq. ft.
$420,000Active3 beds 3 baths1,712 sq. ft.1167 Wiltshire Drive, Allen, TX 75013
MLS# 21010003Listed by: REDFIN CORPORATION - New
 $949,786Active5 beds 4 baths4,343 sq. ft.
$949,786Active5 beds 4 baths4,343 sq. ft.1525 Snowberry Drive, Allen, TX 75013
MLS# 21029947Listed by: DFW REALTY & MORTGAGE GROUP - New
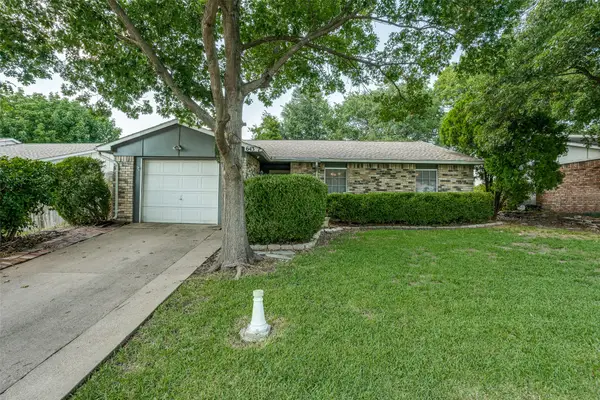 $280,000Active3 beds 2 baths1,380 sq. ft.
$280,000Active3 beds 2 baths1,380 sq. ft.643 Roaming Road Drive, Allen, TX 75002
MLS# 21025171Listed by: KELLER WILLIAMS REALTY DPR - New
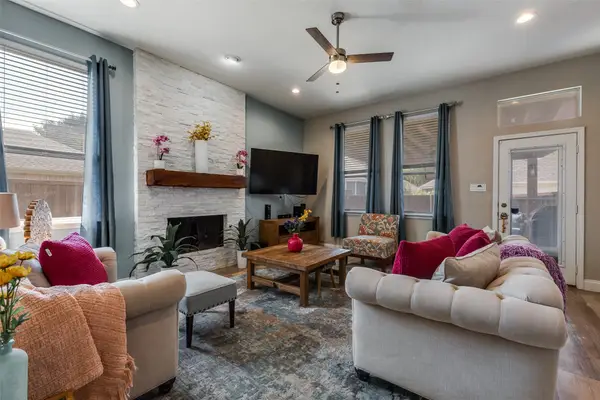 $474,900Active3 beds 2 baths2,211 sq. ft.
$474,900Active3 beds 2 baths2,211 sq. ft.1712 Bur Oak Drive, Allen, TX 75002
MLS# 21029174Listed by: COLLIN COUNTY REALTY, INC.

