2542 Brunswick Way, Allen, TX 75013
Local realty services provided by:Better Homes and Gardens Real Estate Winans
Listed by:carole campbell469-280-0008
Office:colleen frost real estate serv
MLS#:20991672
Source:GDAR
Price summary
- Price:$537,990
- Price per sq. ft.:$260.02
- Monthly HOA dues:$380
About this home
CADENCE HOMES ALEXANDER floor plan. Beautiful, two story, modern elevation in this stunning end unit, lock & leave home! Inside you'll discover a private foyer, an open living room-dining-kitchen area designed for entertaining paired with a pocket office featuring built in desk & storage perfect for the professional needing to work from home. The main level features Mohawk Revwood plus engineered wood flooring with upgraded tile and gorgeous 3cm quartz countertops in the chef's kitchen! The cabinets feature soft close hardware, cabinet pulls, crown molding, pot & pan drawers, and a pullout trash can. Upstairs you will find a spacious owner's suite, 2 nicely sized secondary bedrooms and a huge loft...perfect for a second family living space or playroom. The utility room is located upstairs for your convenience. The oversized 2 car garage offers extra space for storage. Easy access to 121 and 75 and located across from a massive new mixed-use development, Sloan Corners, offering future restaurants, shops, and over 50 acres of park space and water features. Sloan Corners is from the same developer that built Austin Ranch in Carrollton and Cypress Waters in Coppell. This home is complete and ready to call home in the Allen ISD!
Contact an agent
Home facts
- Year built:2025
- Listing ID #:20991672
- Added:88 day(s) ago
- Updated:October 04, 2025 at 11:41 AM
Rooms and interior
- Bedrooms:3
- Total bathrooms:3
- Full bathrooms:2
- Half bathrooms:1
- Living area:2,069 sq. ft.
Heating and cooling
- Cooling:Ceiling Fans, Central Air, Electric
- Heating:Central, Natural Gas
Structure and exterior
- Roof:Composition
- Year built:2025
- Building area:2,069 sq. ft.
- Lot area:0.06 Acres
Schools
- High school:Allen
- Middle school:Curtis
- Elementary school:Lois Lindsey
Finances and disclosures
- Price:$537,990
- Price per sq. ft.:$260.02
New listings near 2542 Brunswick Way
- Open Sun, 11am to 1pmNew
 $250,000Active3 beds 2 baths1,291 sq. ft.
$250,000Active3 beds 2 baths1,291 sq. ft.611 Willow Oak Street, Allen, TX 75002
MLS# 21075443Listed by: LIFESTYLES REALTY CENTRAL TEXA - Open Sun, 1 to 3pmNew
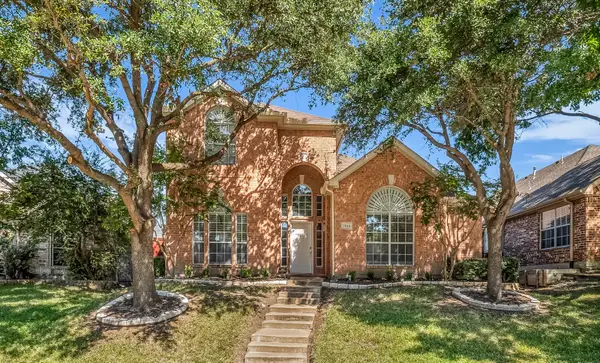 $525,000Active4 beds 3 baths2,457 sq. ft.
$525,000Active4 beds 3 baths2,457 sq. ft.2014 Fox Glen Drive, Allen, TX 75013
MLS# 21074983Listed by: CASSANDRA SHEAD REALTORS - Open Sun, 1 to 4pmNew
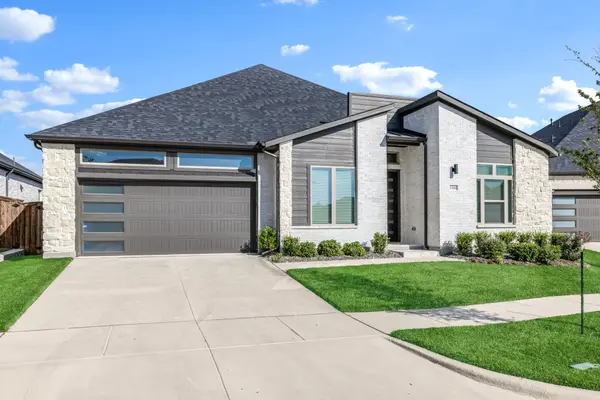 $635,000Active3 beds 3 baths2,242 sq. ft.
$635,000Active3 beds 3 baths2,242 sq. ft.1302 Shorefront Drive, Allen, TX 75013
MLS# 21074274Listed by: EBBY HALLIDAY, REALTORS - Open Sat, 1 to 3pmNew
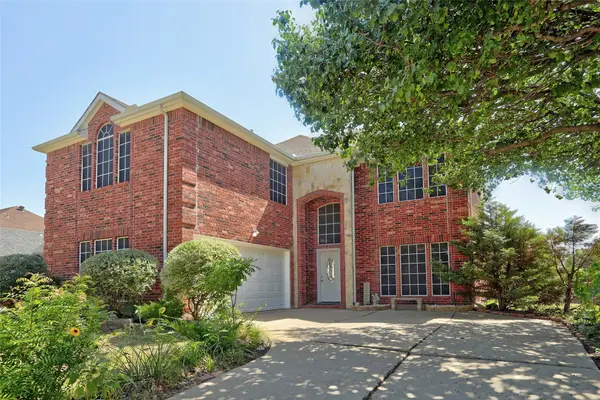 $474,900Active4 beds 3 baths2,828 sq. ft.
$474,900Active4 beds 3 baths2,828 sq. ft.811 Water Oak Drive, Allen, TX 75002
MLS# 21077385Listed by: KELLER WILLIAMS LEGACY - Open Sun, 3 to 5pmNew
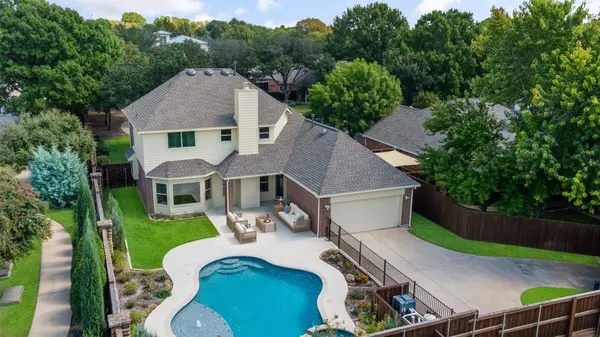 $649,900Active4 beds 3 baths2,662 sq. ft.
$649,900Active4 beds 3 baths2,662 sq. ft.102 Fontana Court, Allen, TX 75013
MLS# 21073714Listed by: COLDWELL BANKER APEX, REALTORS - Open Sun, 2 to 4pmNew
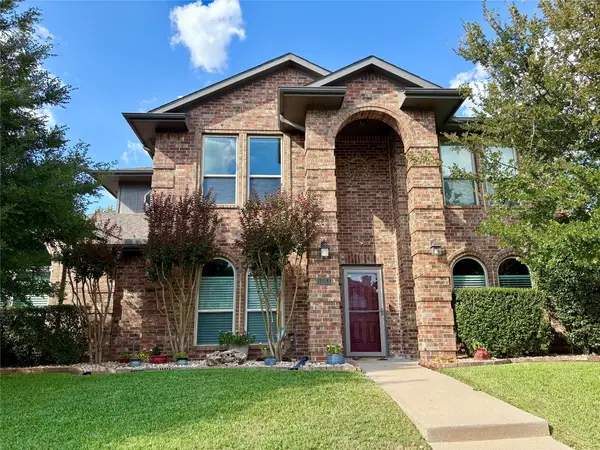 $571,000Active5 beds 4 baths2,769 sq. ft.
$571,000Active5 beds 4 baths2,769 sq. ft.1001 Edison Lane, Allen, TX 75002
MLS# 21074267Listed by: FATHOM REALTY - Open Sun, 1 to 3pmNew
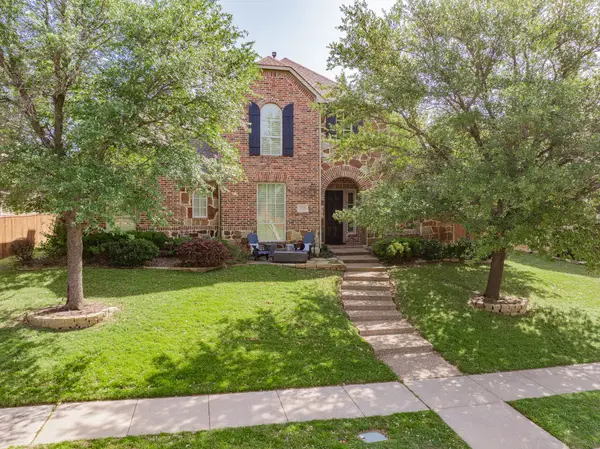 $899,000Active5 beds 4 baths3,916 sq. ft.
$899,000Active5 beds 4 baths3,916 sq. ft.1224 Concho Drive, Allen, TX 75013
MLS# 21077137Listed by: JOHN HILL, BROKER - New
 $888,600Active5 beds 5 baths4,036 sq. ft.
$888,600Active5 beds 5 baths4,036 sq. ft.920 White River Drive, Allen, TX 75013
MLS# 21074752Listed by: LEN BUYSEE REALTY - New
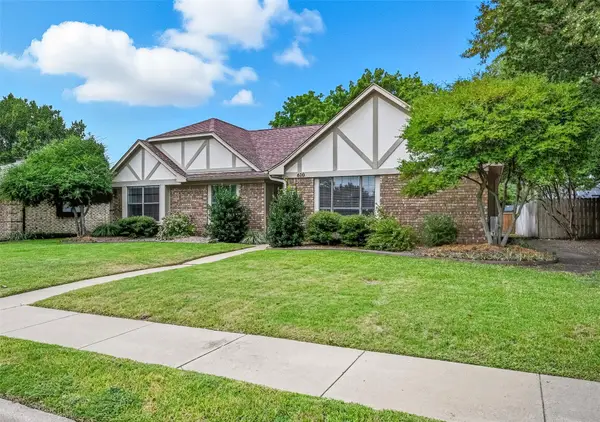 $386,900Active3 beds 2 baths1,521 sq. ft.
$386,900Active3 beds 2 baths1,521 sq. ft.610 Ironwood Drive, Allen, TX 75002
MLS# 21077037Listed by: EHOME PRO LLC - Open Sun, 2 to 4pmNew
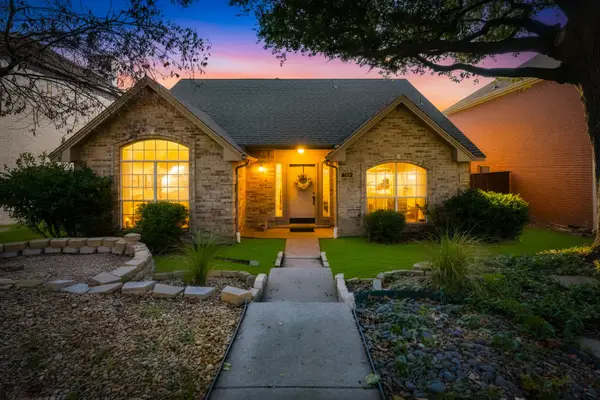 $419,900Active3 beds 3 baths1,922 sq. ft.
$419,900Active3 beds 3 baths1,922 sq. ft.723 Ridgemont Drive, Allen, TX 75002
MLS# 21076957Listed by: B.P.H. REALTY, LLC.
