2548 Campden Mews, Allen, TX 75013
Local realty services provided by:Better Homes and Gardens Real Estate Rhodes Realty
Listed by: carole campbell469-280-0008
Office: colleen frost real estate serv
MLS#:21019315
Source:GDAR
Price summary
- Price:$423,990
- Price per sq. ft.:$251.03
- Monthly HOA dues:$380
About this home
CADENCE HOMES JULIA REVERSE floor plan. Delightful floor plan featuring large windows that stream plenty of natural light! Gourmet style kitchen includes 42 inch light gray upper cabinets with black hardware, designer tile backsplash, SS appliances, 3cm quartz ctops & modern single bowl sink. Luxury engineered wood flooring thru out downstairs. Cozy loft at top of stairs is perfect for reading nook or pocket office. Owners suite has large walk-in closet, sitting area & lots of windows. Owners bath has double vanity, spacious walk-in shower & designer tile. 2 secondary bedrooms are generous size, adjacent guest bath offers double sinks + upgraded tiled tub-shower combo. Laundry room upstairs makes life easier. There’s a community dog park, a walking path to the Allen Cottonwood Creek Trails, and the Cinemark Allen 16 plus easy access to 121, Hwy 75 and the North Dallas Tollway. A new mixed-use development called Sloan Corners is also coming right across the street with dining and retail stores.
Contact an agent
Home facts
- Year built:2025
- Listing ID #:21019315
- Added:161 day(s) ago
- Updated:January 11, 2026 at 12:35 PM
Rooms and interior
- Bedrooms:3
- Total bathrooms:3
- Full bathrooms:2
- Half bathrooms:1
- Living area:1,689 sq. ft.
Heating and cooling
- Cooling:Ceiling Fans, Central Air, Electric
- Heating:Central, Natural Gas
Structure and exterior
- Roof:Composition
- Year built:2025
- Building area:1,689 sq. ft.
- Lot area:0.05 Acres
Schools
- High school:Allen
- Middle school:Curtis
- Elementary school:Lois Lindsey
Finances and disclosures
- Price:$423,990
- Price per sq. ft.:$251.03
New listings near 2548 Campden Mews
- New
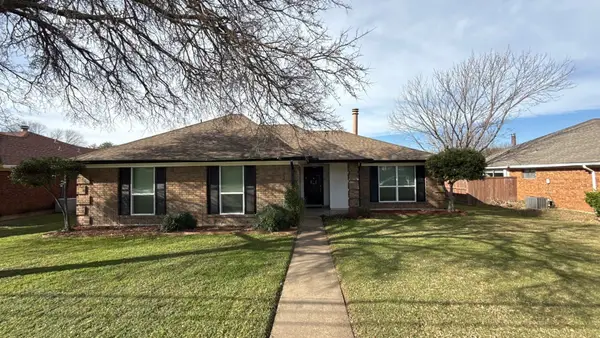 $364,900Active3 beds 2 baths1,749 sq. ft.
$364,900Active3 beds 2 baths1,749 sq. ft.210 S Malone Road, Allen, TX 75002
MLS# 21149158Listed by: REAL ESTATE DIPLOMATS - New
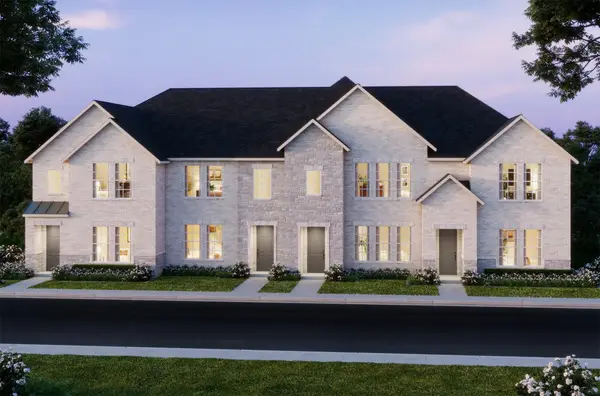 $505,670Active3 beds 3 baths2,135 sq. ft.
$505,670Active3 beds 3 baths2,135 sq. ft.1005 Splitrock Drive, Allen, TX 75013
MLS# 21150407Listed by: COLLEEN FROST REAL ESTATE SERV - Open Sun, 12 to 2pmNew
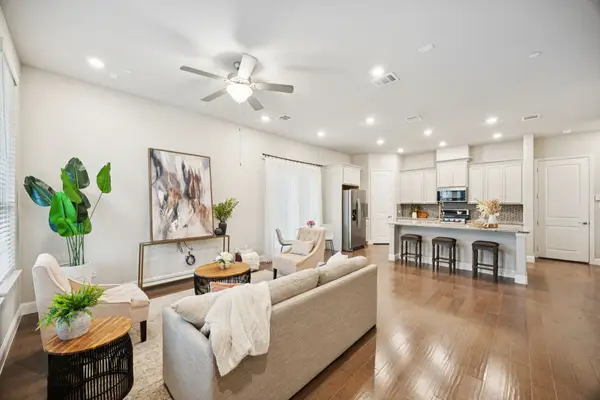 $515,000Active3 beds 3 baths1,925 sq. ft.
$515,000Active3 beds 3 baths1,925 sq. ft.1319 Bailey Lane, Allen, TX 75013
MLS# 21148948Listed by: COLDWELL BANKER APEX, REALTORS - New
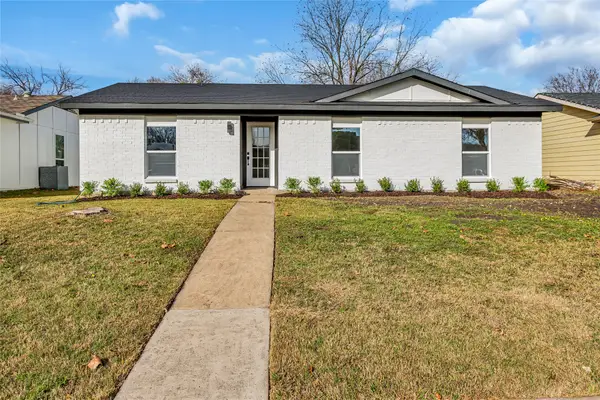 $349,900Active4 beds 3 baths1,364 sq. ft.
$349,900Active4 beds 3 baths1,364 sq. ft.913 Roaming Road Drive, Allen, TX 75002
MLS# 21148976Listed by: HUGGINS REALTY - Open Sun, 2 to 4pmNew
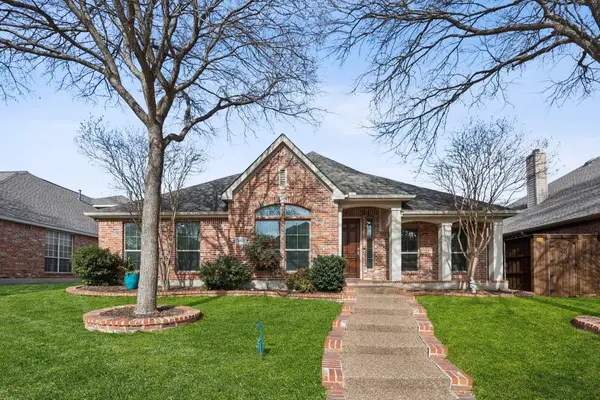 $514,900Active3 beds 2 baths2,470 sq. ft.
$514,900Active3 beds 2 baths2,470 sq. ft.409 Fox Trail, Allen, TX 75002
MLS# 21136052Listed by: KELLER WILLIAMS REALTY ALLEN - Open Sun, 3 to 5pmNew
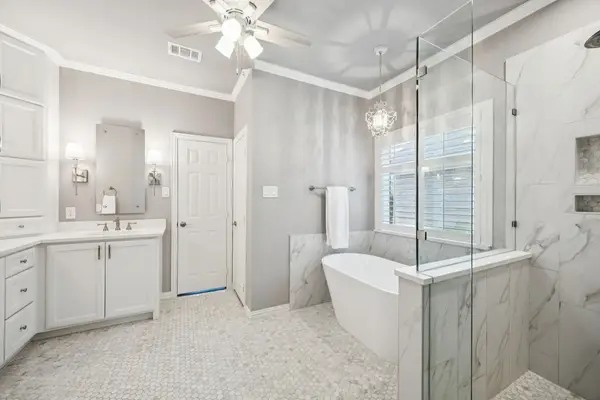 $435,000Active3 beds 2 baths1,811 sq. ft.
$435,000Active3 beds 2 baths1,811 sq. ft.1516 High Country Lane, Allen, TX 75002
MLS# 21147414Listed by: KELLER WILLIAMS REALTY ALLEN - New
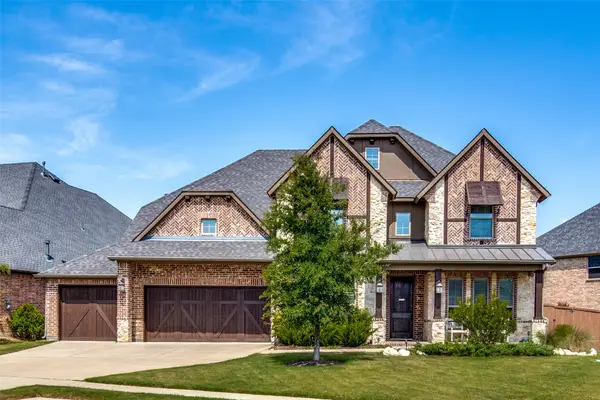 $879,999Active5 beds 4 baths3,820 sq. ft.
$879,999Active5 beds 4 baths3,820 sq. ft.1320 Caliche Trail, Allen, TX 75013
MLS# 21148325Listed by: EXP REALTY - New
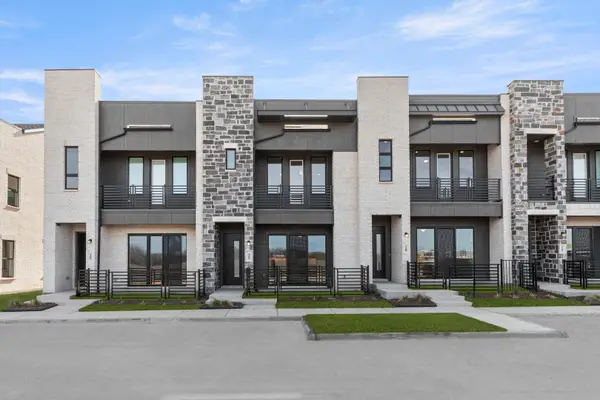 $552,900Active3 beds 3 baths2,077 sq. ft.
$552,900Active3 beds 3 baths2,077 sq. ft.1187 Doris May Drive, Allen, TX 75013
MLS# 21149296Listed by: HOMESUSA.COM - New
 $380,000Active4 beds 2 baths1,940 sq. ft.
$380,000Active4 beds 2 baths1,940 sq. ft.1218 Sanderson Lane, Allen, TX 75002
MLS# 21141961Listed by: COLDWELL BANKER APEX, REALTORS - New
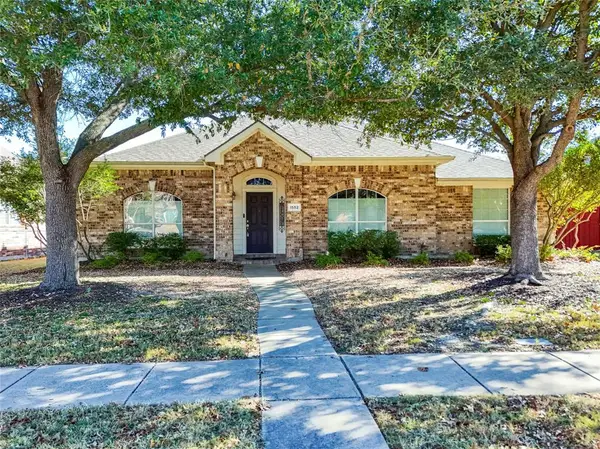 Listed by BHGRE$499,000Active4 beds 2 baths3,074 sq. ft.
Listed by BHGRE$499,000Active4 beds 2 baths3,074 sq. ft.1552 Crystal Pass, Allen, TX 75002
MLS# 21143133Listed by: BETTER HOMES AND GARDENS REAL
