319 Calstone Drive, Allen, TX 75013
Local realty services provided by:Better Homes and Gardens Real Estate Winans



Listed by:amy maynard214-517-6622
Office:exp realty
MLS#:21019712
Source:GDAR
Price summary
- Price:$385,000
- Price per sq. ft.:$200.1
About this home
MULTIPLE OFFERS RECEIVED. HIGHEST AND BEST OFFER DEADLINE SATURDAY 8.9 AT 8PM. Impeccably maintained one-owner home, perfectly situated in a highly desirable Allen neighborhood with no HOA and zoned to sought-after Plano ISD. This property offers an incredible opportunity to transform into your dream home, or investment property, featuring an ideal floor plan with great bones. Step inside to a welcoming foyer that opens to an elegant stacked formal living and dining space. The heart of the home is an open-concept living area anchored by a spacious kitchen, complete with ample counter space, a large breakfast bar, stainless steel Whirlpool refrigerator, eat-in nook, and a walk-in pantry. The inviting living room showcases windows flanking a cozy gas fireplace, creating a warm and comfortable atmosphere. The private primary suite is tucked away from secondary bedrooms and features two walk-in closets and a large ensuite with dual sinks, a relaxing garden tub, and separate shower. A bonus 10x6 attic storage area above the primary closet includes built-in shelves, a clothes rack, and AC vent. Two additional generously sized bedrooms share a well-appointed full bath with dual sinks. Enjoy unbeatable convenience with quick access to Hwy 75 & 121, and nearby shopping, dining, and entertainment at Allen Premium Outlets, Watters Crossing, and more. Great tax rate provides incredibly savings paired with the perfect Home full of opportunity!
Contact an agent
Home facts
- Year built:1997
- Listing Id #:21019712
- Added:10 day(s) ago
- Updated:August 11, 2025 at 07:42 PM
Rooms and interior
- Bedrooms:3
- Total bathrooms:2
- Full bathrooms:2
- Living area:1,924 sq. ft.
Heating and cooling
- Cooling:Ceiling Fans, Central Air, Electric
- Heating:Central, Fireplaces, Natural Gas
Structure and exterior
- Roof:Composition
- Year built:1997
- Building area:1,924 sq. ft.
- Lot area:0.13 Acres
Schools
- High school:Clark
- Middle school:Hendrick
- Elementary school:Beverly
Finances and disclosures
- Price:$385,000
- Price per sq. ft.:$200.1
- Tax amount:$6,163
New listings near 319 Calstone Drive
- New
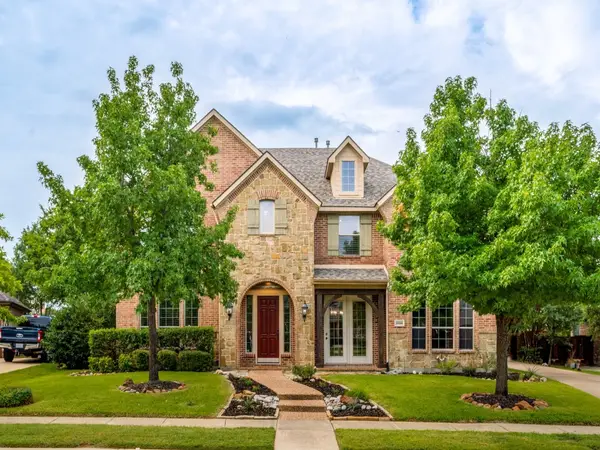 $850,000Active5 beds 4 baths4,478 sq. ft.
$850,000Active5 beds 4 baths4,478 sq. ft.1908 Bordeaux Court, Allen, TX 75002
MLS# 21028478Listed by: COMPASS RE TEXAS, LLC - New
 $499,990Active4 beds 3 baths2,812 sq. ft.
$499,990Active4 beds 3 baths2,812 sq. ft.1314 Kingsley Court, Allen, TX 75013
MLS# 21031877Listed by: NEHA REALTY - Open Sat, 12 to 2pmNew
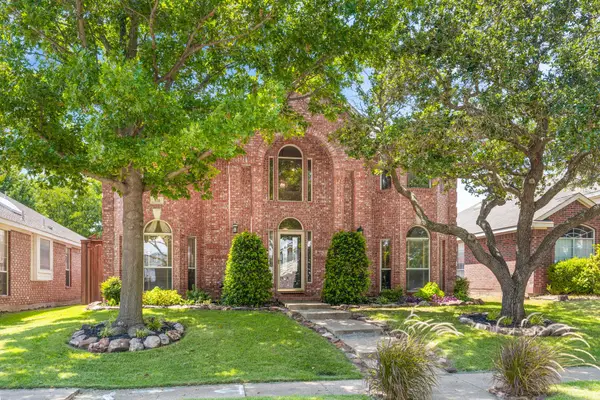 $434,900Active4 beds 3 baths2,121 sq. ft.
$434,900Active4 beds 3 baths2,121 sq. ft.816 Kipling Drive, Allen, TX 75002
MLS# 21028444Listed by: RE/MAX FOUR CORNERS - New
 $1,558,000Active5 beds 6 baths5,487 sq. ft.
$1,558,000Active5 beds 6 baths5,487 sq. ft.1702 Lexington Avenue, Allen, TX 75013
MLS# 21026365Listed by: COMPASS RE TEXAS, LLC - Open Sat, 11:30am to 1:30pmNew
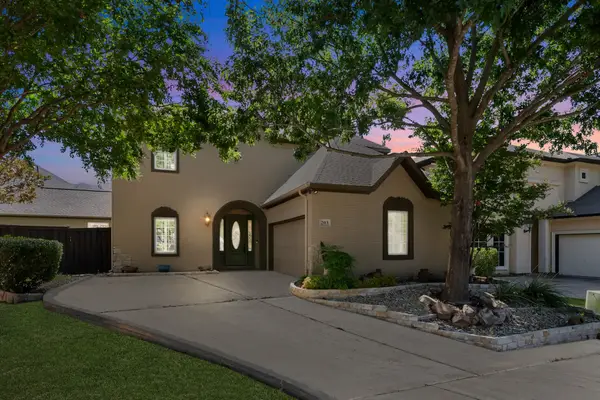 $759,000Active4 beds 4 baths3,713 sq. ft.
$759,000Active4 beds 4 baths3,713 sq. ft.203 Florence Court, Allen, TX 75013
MLS# 21025564Listed by: THE AGENCY FRISCO - New
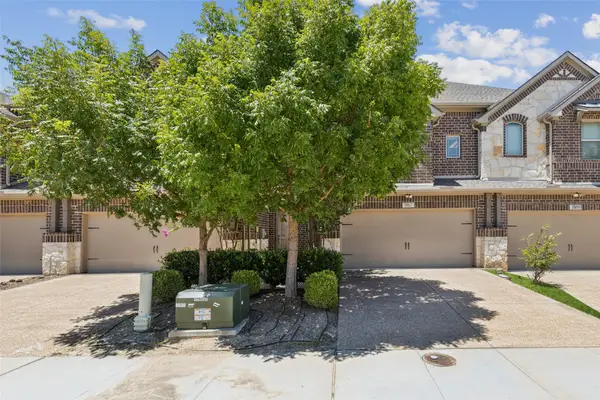 $420,000Active3 beds 3 baths1,712 sq. ft.
$420,000Active3 beds 3 baths1,712 sq. ft.1167 Wiltshire Drive, Allen, TX 75013
MLS# 21010003Listed by: REDFIN CORPORATION - New
 $949,786Active5 beds 4 baths4,343 sq. ft.
$949,786Active5 beds 4 baths4,343 sq. ft.1525 Snowberry Drive, Allen, TX 75013
MLS# 21029947Listed by: DFW REALTY & MORTGAGE GROUP - New
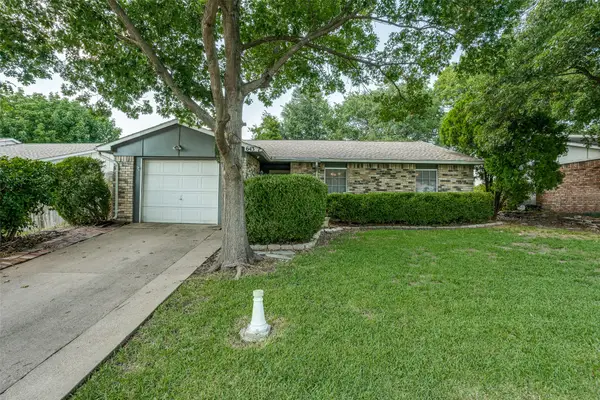 $280,000Active3 beds 2 baths1,380 sq. ft.
$280,000Active3 beds 2 baths1,380 sq. ft.643 Roaming Road Drive, Allen, TX 75002
MLS# 21025171Listed by: KELLER WILLIAMS REALTY DPR - New
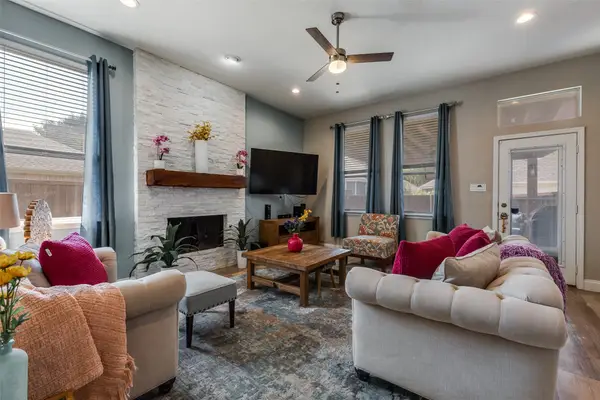 $474,900Active3 beds 2 baths2,211 sq. ft.
$474,900Active3 beds 2 baths2,211 sq. ft.1712 Bur Oak Drive, Allen, TX 75002
MLS# 21029174Listed by: COLLIN COUNTY REALTY, INC. - New
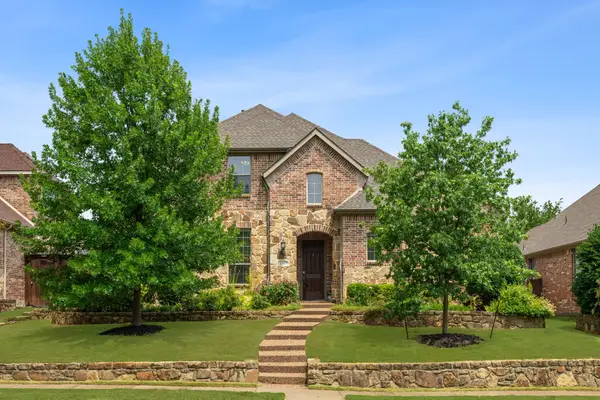 $815,000Active4 beds 4 baths3,585 sq. ft.
$815,000Active4 beds 4 baths3,585 sq. ft.1312 Kerrville Drive, Allen, TX 75013
MLS# 21025888Listed by: RE/MAX DFW ASSOCIATES

