402 Lakeway Drive, Allen, TX 75013
Local realty services provided by:Better Homes and Gardens Real Estate Senter, REALTORS(R)
Listed by: lee osteguin, grady yates972-672-2998
Office: allie beth allman & assoc.
MLS#:20995739
Source:GDAR
Price summary
- Price:$11,900,000
- Price per sq. ft.:$907.91
- Monthly HOA dues:$601.33
About this home
This extraordinary Neoclassical-inspired estate is poised to become one of North Texas’s most iconic luxury residences. Thoughtfully designed by Lloyd Lumpkins Architects and meticulously built by Sharif-Munir Custom Homes, the property seamlessly blends timeless European elegance with Mediterranean sophistication. Set on a premier lot backing to Hole 3 of the Arnold Palmer Signature Course, the home spans over 13,000 square feet, with an additional 5,000+ square feet in a fully finished basement, thoughtfully crafted for refined living, lavish entertaining, and the most discerning lifestyle. A dramatic entry hall welcomes you into a grand interior anchored by a gallery with groin-vaulted ceilings. Among the home’s planned features are a Gilded Age-inspired sunroom with soaring windows, a private gym that opens to a covered patio with automatic drop-down screens, a full sauna, an oversized game room, and a grand media room pre-wired for speakers. The expansive living spaces are both elegant and comfortable, centered around a chef’s kitchen equipped with top-tier appliances, a secondary spice kitchen, and a spacious butler’s pantry. Designed with flexibility and privacy in mind, the home offers seven bedrooms and eleven bathrooms, including a fully equipped multi-generational suite with a separate entrance. Outdoor living will be nothing short of spectacular, featuring a large covered patio and upper balcony, both with automatic screens, alongside a summer kitchen perfect for year-round enjoyment. A private drive-down ramp leads to a six-car basement garage with a dedicated storage room. The property also includes smart home technology. Located within the exclusive, guard-gated Wimberly Place, Allen’s only neighborhood of its kind. This property doesn’t just offer a place to live, it offers a way to live.
Contact an agent
Home facts
- Year built:2025
- Listing ID #:20995739
- Added:228 day(s) ago
- Updated:February 23, 2026 at 12:48 PM
Rooms and interior
- Bedrooms:7
- Total bathrooms:11
- Full bathrooms:9
- Half bathrooms:2
- Living area:13,107 sq. ft.
Heating and cooling
- Cooling:Central Air
- Heating:Central
Structure and exterior
- Roof:Metal, Tile
- Year built:2025
- Building area:13,107 sq. ft.
- Lot area:0.73 Acres
Schools
- High school:Allen
- Middle school:Ereckson
- Elementary school:Evans
Finances and disclosures
- Price:$11,900,000
- Price per sq. ft.:$907.91
New listings near 402 Lakeway Drive
- New
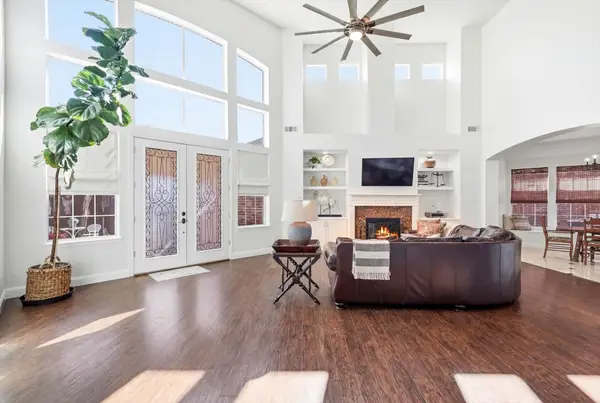 $715,000Active4 beds 4 baths3,864 sq. ft.
$715,000Active4 beds 4 baths3,864 sq. ft.1217 Waterford Way, Allen, TX 75013
MLS# 21187242Listed by: STAR PREMIER REAL ESTATE - Open Sat, 1 to 3pmNew
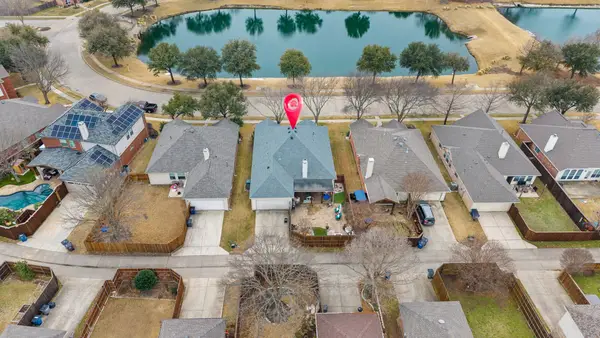 $450,000Active3 beds 2 baths1,969 sq. ft.
$450,000Active3 beds 2 baths1,969 sq. ft.1541 Sandstone Drive, Allen, TX 75002
MLS# 21170258Listed by: EBBY HALLIDAY REALTORS - New
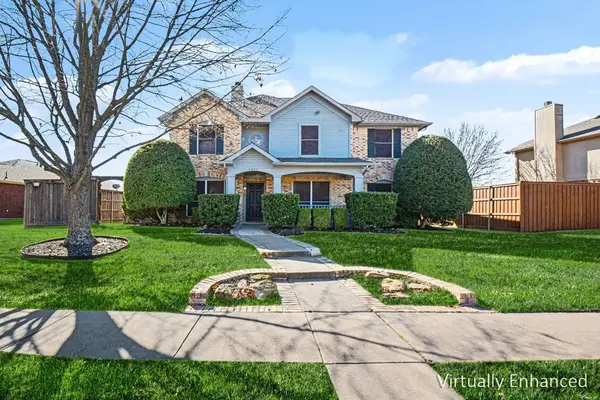 $458,000Active5 beds 3 baths2,442 sq. ft.
$458,000Active5 beds 3 baths2,442 sq. ft.1211 Meadowgate Drive, Allen, TX 75002
MLS# 21186175Listed by: WM REALTY TX LLC - New
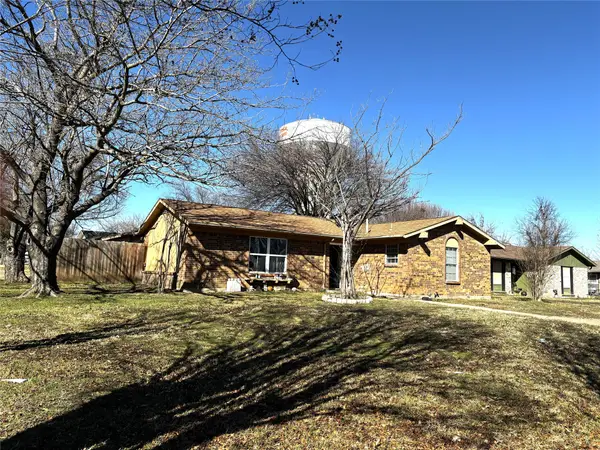 $200,000Active4 beds 3 baths1,254 sq. ft.
$200,000Active4 beds 3 baths1,254 sq. ft.901 Meadow Mead Drive, Allen, TX 75002
MLS# 21186648Listed by: LUGARY, LLC - New
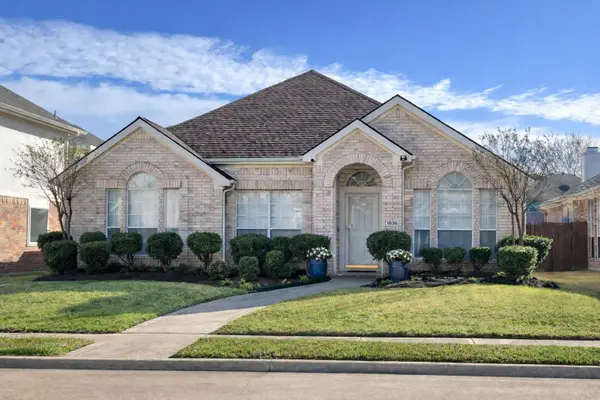 $445,000Active4 beds 2 baths1,832 sq. ft.
$445,000Active4 beds 2 baths1,832 sq. ft.1036 Carlisle Drive, Allen, TX 75002
MLS# 21185533Listed by: ELITE4REALTY, LLC - New
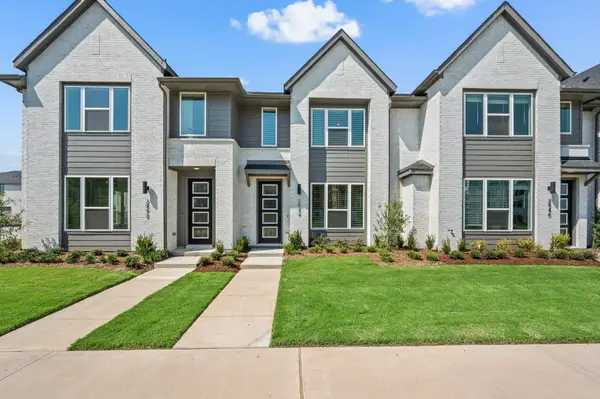 $424,990Active3 beds 3 baths1,689 sq. ft.
$424,990Active3 beds 3 baths1,689 sq. ft.2544 Campden Mews, Allen, TX 75013
MLS# 21186050Listed by: HOMESUSA.COM - Open Tue, 10am to 5pm
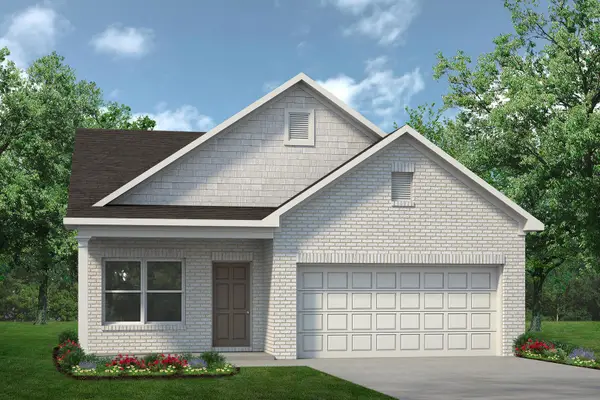 $328,925Active3 beds 2 baths1,501 sq. ft.
$328,925Active3 beds 2 baths1,501 sq. ft.9617 Mcclane Farm Drive, Crowley, TX 76036
MLS# 21168521Listed by: HOMESUSA.COM - New
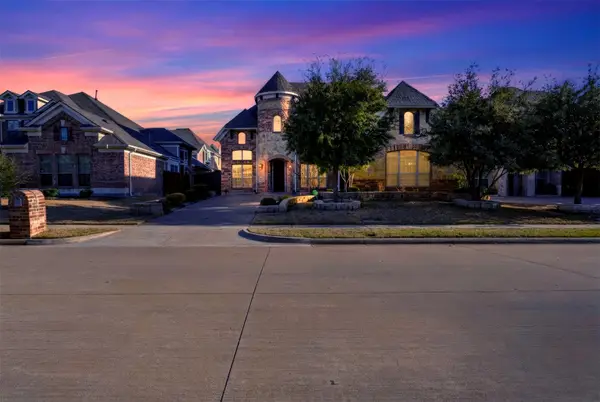 $849,950Active5 beds 4 baths4,343 sq. ft.
$849,950Active5 beds 4 baths4,343 sq. ft.1525 Snowberry Drive, Allen, TX 75013
MLS# 21181830Listed by: HOMESMART STARS - New
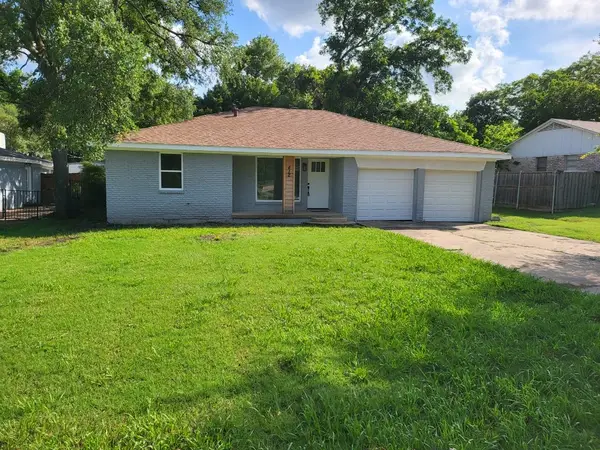 $297,999Active3 beds 2 baths1,231 sq. ft.
$297,999Active3 beds 2 baths1,231 sq. ft.412 Ellis Street, Allen, TX 75002
MLS# 21184833Listed by: UNIVERSAL REALTY, INC - New
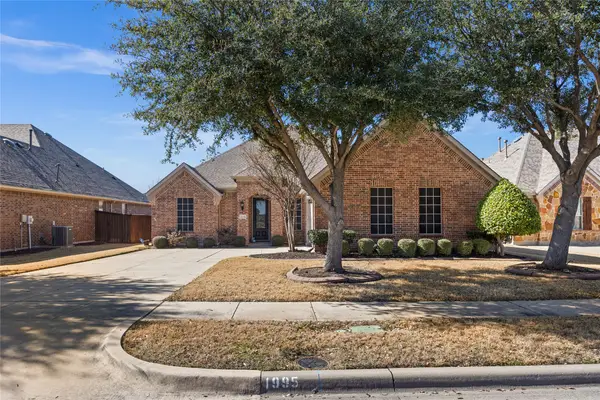 $649,900Active4 beds 3 baths2,538 sq. ft.
$649,900Active4 beds 3 baths2,538 sq. ft.1995 Verde Court, Allen, TX 75013
MLS# 21179147Listed by: ALL CITY

