406 Shady Valley Drive, Allen, TX 75002
Local realty services provided by:Better Homes and Gardens Real Estate Winans
Listed by: kavitha venkat214-533-6437
Office: v realty
MLS#:20884888
Source:GDAR
Price summary
- Price:$518,000
- Price per sq. ft.:$157.35
- Monthly HOA dues:$20.42
About this home
Motivated Seller!! Price reduced !
Upgraded Floors and Kitchen, Spacious 4BR + Study + Media + Game Room in Allen ISD,406 Shady Valley Dr, Allen, TX 75002
Beautifully maintained two-story home located in the desirable Reid Farm neighborhood. This home features four bedrooms, three full bathrooms, a dedicated study, a media room, and an open game room — offering plenty of space for comfortable family living and entertaining.
Interior Features:
Main-floor primary suite with ensuite bath and walk-in closet,Open-concept living and dining areas with hardwood flooring,
Cozy gas fireplace in the family room,Granite countertops, center island, and walk-in pantry in the kitchen,Large game room and separate media room upstairs.
Exterior Features:Rear-entry two-car garage with loft storage,Well-maintained yard, ideal for outdoor activities.
Location Highlights:Zoned to top-rated Allen ISD schools: Reed Elementary, Curtis Middle, and Allen High School,Easy access to Hwy 75, Allen Premium Outlets, and The Shops at Fairview,Close to shopping, dining, grocery stores, and local parks
This move-in-ready home offers space, comfort, and convenience in one of Allen’s most sought-after neighborhoods.
This is a perfect blend of comfort, style, and location. Don’t miss out – this gem won’t last long!
Contact an agent
Home facts
- Year built:2000
- Listing ID #:20884888
- Added:270 day(s) ago
- Updated:December 25, 2025 at 08:16 AM
Rooms and interior
- Bedrooms:4
- Total bathrooms:3
- Full bathrooms:3
- Living area:3,292 sq. ft.
Heating and cooling
- Cooling:Central Air, Electric
- Heating:Central, Natural Gas
Structure and exterior
- Year built:2000
- Building area:3,292 sq. ft.
- Lot area:0.17 Acres
Schools
- High school:Allen
- Middle school:Curtis
- Elementary school:Reed
Finances and disclosures
- Price:$518,000
- Price per sq. ft.:$157.35
New listings near 406 Shady Valley Drive
- New
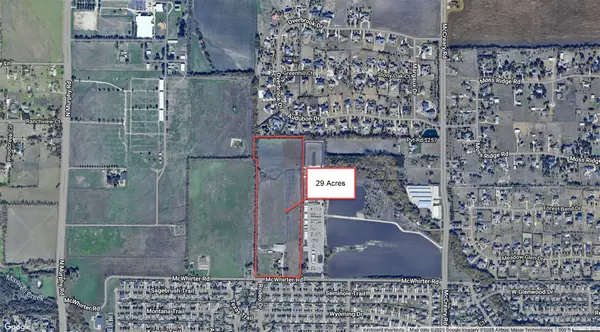 $7,850,000Active29 Acres
$7,850,000Active29 AcresCR-247 Mcwhirter Road, Allen, TX 75002
MLS# 21138024Listed by: BRG & ASSOCIATES - New
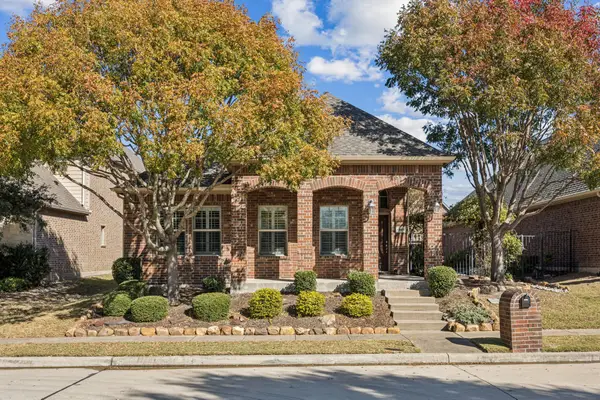 $479,900Active3 beds 2 baths1,818 sq. ft.
$479,900Active3 beds 2 baths1,818 sq. ft.1805 Harlequin Place, Allen, TX 75002
MLS# 21133393Listed by: KELLER WILLIAMS REALTY ALLEN - New
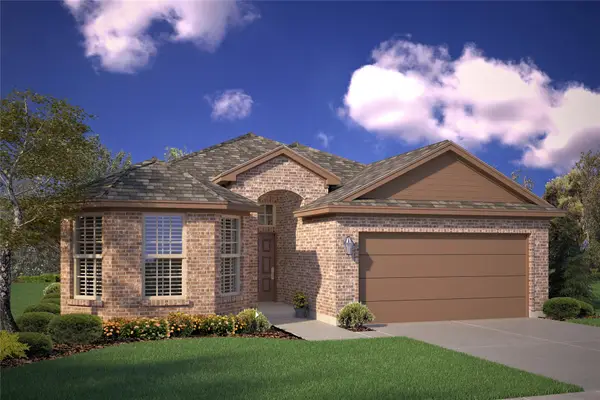 $363,990Active4 beds 2 baths1,779 sq. ft.
$363,990Active4 beds 2 baths1,779 sq. ft.9745 Mcclane Farm Drive, Fort Worth, TX 76036
MLS# 21137873Listed by: CENTURY 21 MIKE BOWMAN, INC. - New
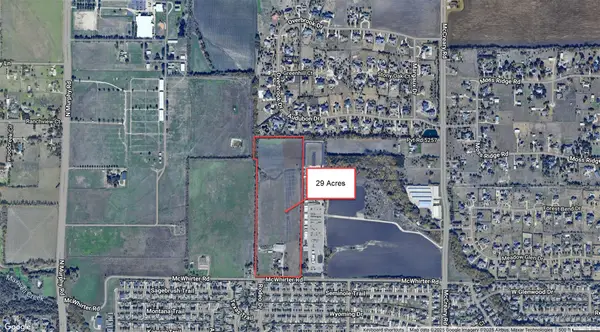 $7,850,000Active-- beds -- baths2,559 sq. ft.
$7,850,000Active-- beds -- baths2,559 sq. ft.6757 Mcwhirter, Allen, TX 75002
MLS# 21137966Listed by: BRG & ASSOCIATES - New
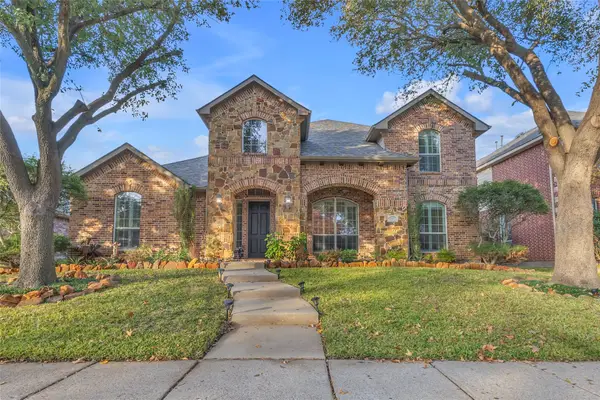 $599,995Active5 beds 4 baths3,375 sq. ft.
$599,995Active5 beds 4 baths3,375 sq. ft.437 Fox Trail, Allen, TX 75002
MLS# 21137644Listed by: FLEX GROUP REAL ESTATE - New
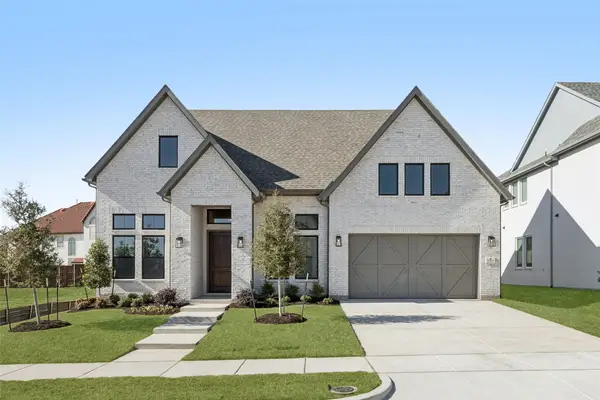 $1,031,373Active3 beds 4 baths2,928 sq. ft.
$1,031,373Active3 beds 4 baths2,928 sq. ft.2111 Spiderlilly Lane, Allen, TX 75013
MLS# 21133974Listed by: COLLEEN FROST REAL ESTATE SERV - New
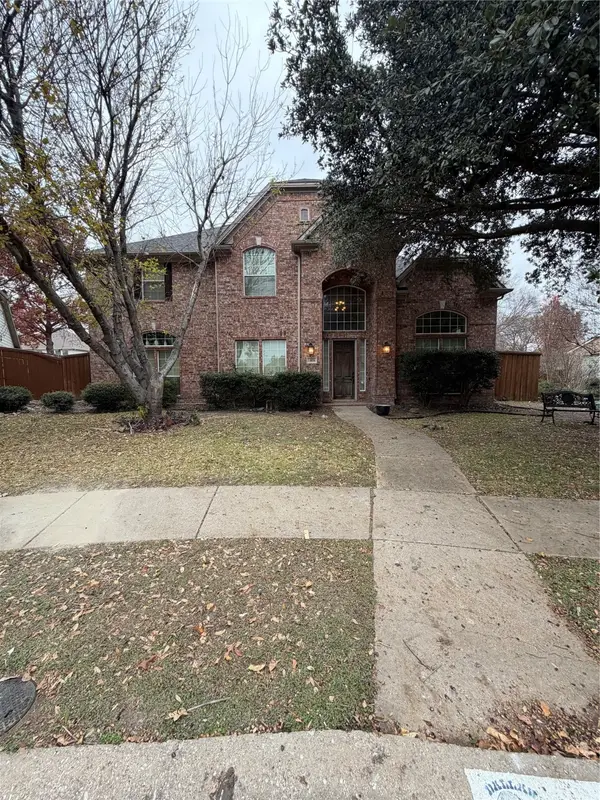 $599,000Active5 beds 4 baths4,205 sq. ft.
$599,000Active5 beds 4 baths4,205 sq. ft.1408 Settlers Court, Allen, TX 75002
MLS# 21137317Listed by: SKYLINE REALTY - New
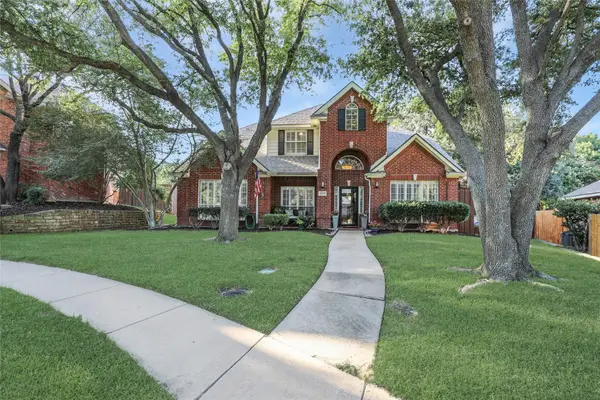 $595,000Active4 beds 3 baths2,702 sq. ft.
$595,000Active4 beds 3 baths2,702 sq. ft.1010 Alameda Court, Allen, TX 75013
MLS# 21136732Listed by: COLDWELL BANKER APEX, REALTORS - New
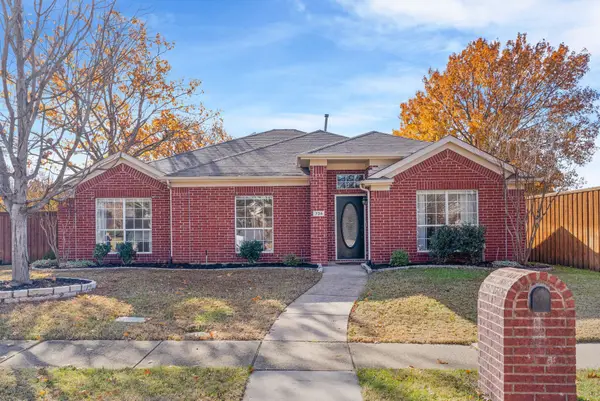 $450,000Active4 beds 2 baths2,083 sq. ft.
$450,000Active4 beds 2 baths2,083 sq. ft.734 Yale Drive, Allen, TX 75002
MLS# 21136488Listed by: RE/MAX DFW ASSOCIATES - New
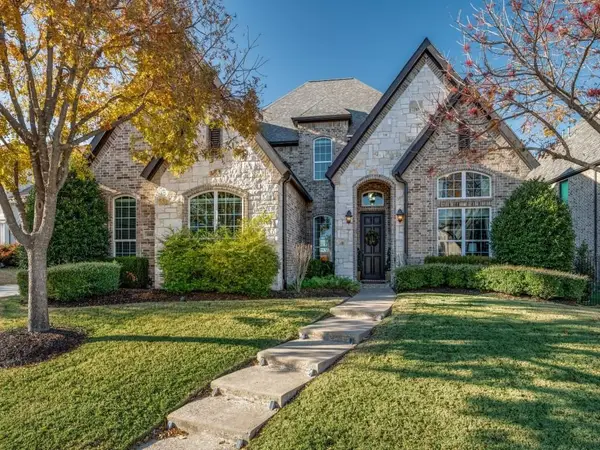 $1,175,000Active4 beds 5 baths4,171 sq. ft.
$1,175,000Active4 beds 5 baths4,171 sq. ft.1048 Kenilworth Street, Allen, TX 75013
MLS# 21132918Listed by: COMPASS RE TEXAS, LLC
