413 Saint Andrews Drive, Allen, TX 75002
Local realty services provided by:Better Homes and Gardens Real Estate Winans
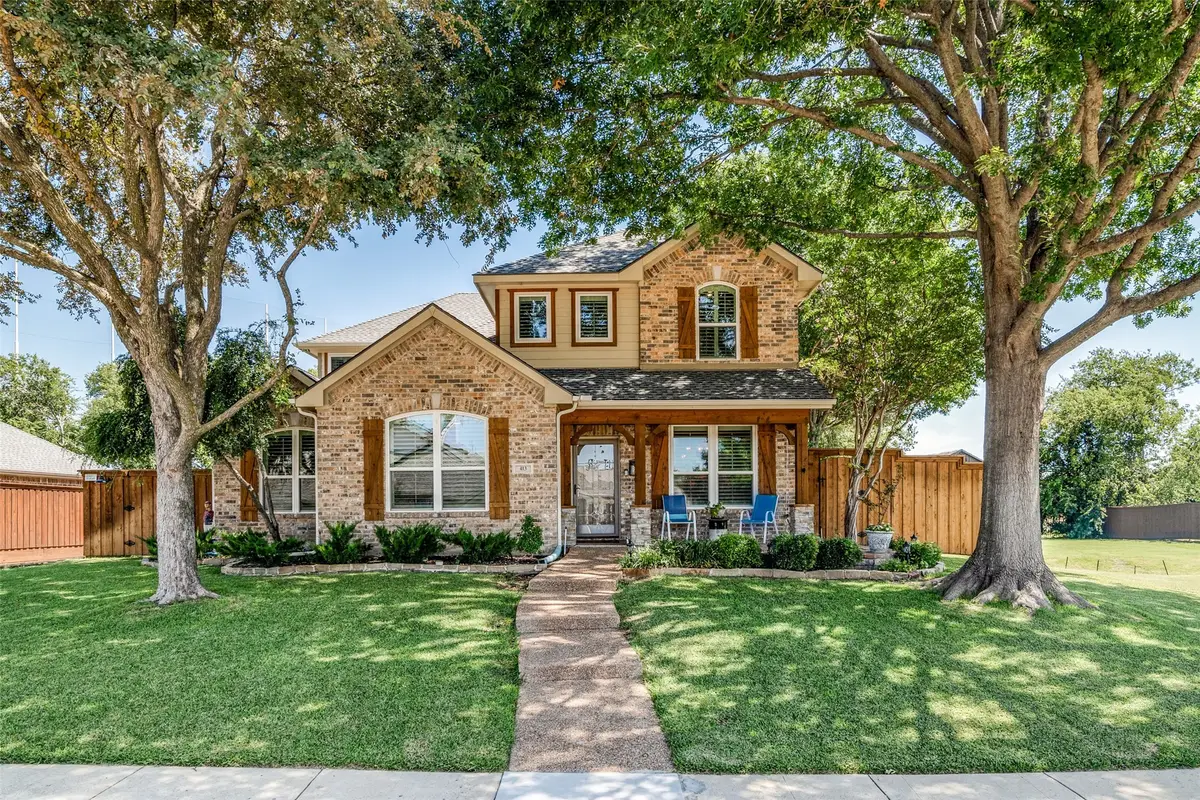
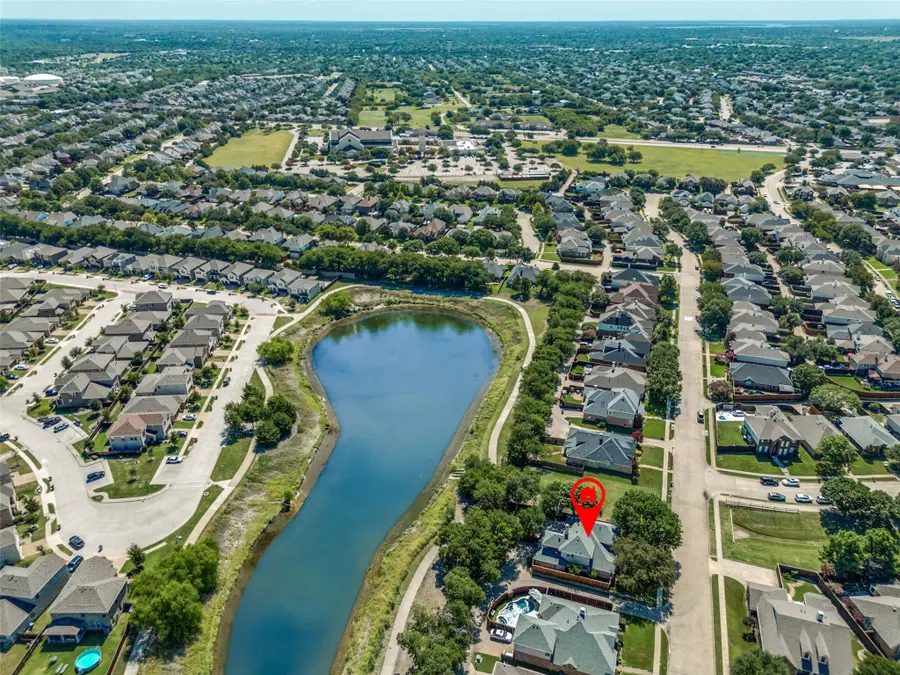
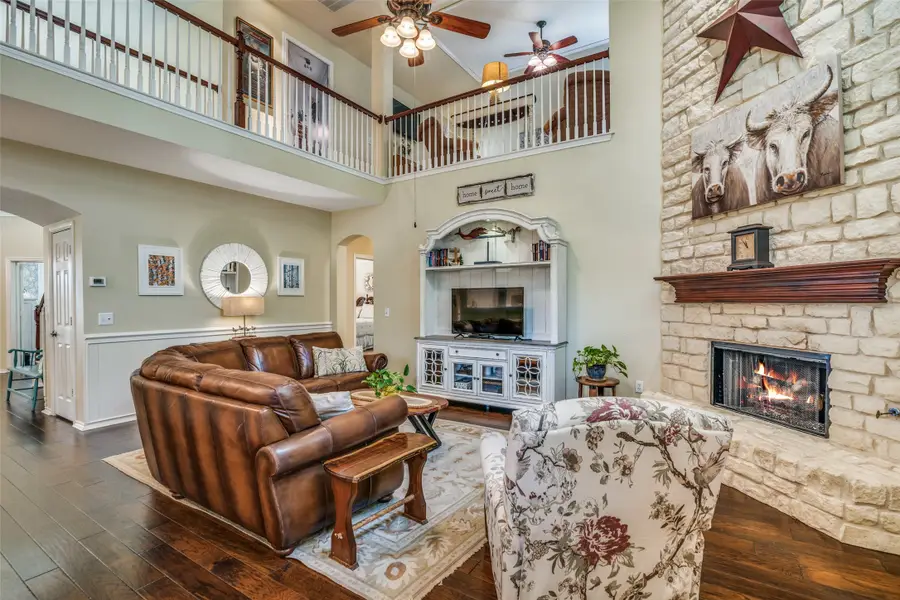
Listed by:d'dee fowler972-342-7727
Office:keller williams realty allen
MLS#:21011780
Source:GDAR
Price summary
- Price:$545,000
- Price per sq. ft.:$175.3
- Monthly HOA dues:$20
About this home
FANTASTIC! This beautifully maintained home blends classic charm with modern updates, offering 4 spacious bedrooms and an office (currently used as a 5th bedroom), plus versatile living spaces perfect for entertaining or relaxing. Step inside to find soaring ceilings, rich wood floors, triple-pane windows, plantation shutters, and abundant natural light throughout. The gourmet kitchen boasts quartz countertops, stainless steel appliances, wood-planked ceilings, and a large island that opens to a cozy family room with a fireplace. A standout feature is the heated and cooled sunroom with its own fireplace that's an ideal space for family game nights, entertaining guests, or simply unwinding in comfort year-round. Upstairs offers a game room, media room (currently used as a bedroom), and two additional bedrooms perfect for guests or growing families. The oversized garage is equipped with AC and extensive built-in storage for added functionality and convenience. Additional highlights include a whole-house generator, custom shutters, and a detached backyard workshop that's ideal for hobbies, projects, or extra storage. Enjoy outdoor living in the beautifully landscaped yard with an oversized patio. Behind the home is a scenic walking trail and pond, offering a serene and picturesque backdrop. With no adjacent neighbors, this unique lot provides rare privacy in a peaceful setting. Located in the highly desirable Spring Meadow community and within walking distance to the community park, top-rated Allen ISD schools, H-E-B, shopping, dining, and more this home truly has it all. Plus, with tons of thoughtful updates and features throughout, it's move-in ready and designed for modern living!
Contact an agent
Home facts
- Year built:2001
- Listing Id #:21011780
- Added:19 day(s) ago
- Updated:August 20, 2025 at 11:56 AM
Rooms and interior
- Bedrooms:4
- Total bathrooms:3
- Full bathrooms:2
- Half bathrooms:1
- Living area:3,109 sq. ft.
Heating and cooling
- Cooling:Ceiling Fans, Central Air, Electric, Window Units
- Heating:Central, Natural Gas
Structure and exterior
- Roof:Composition
- Year built:2001
- Building area:3,109 sq. ft.
- Lot area:0.22 Acres
Schools
- High school:Allen
- Elementary school:Marion
Finances and disclosures
- Price:$545,000
- Price per sq. ft.:$175.3
- Tax amount:$8,218
New listings near 413 Saint Andrews Drive
- Open Sat, 1 to 3pmNew
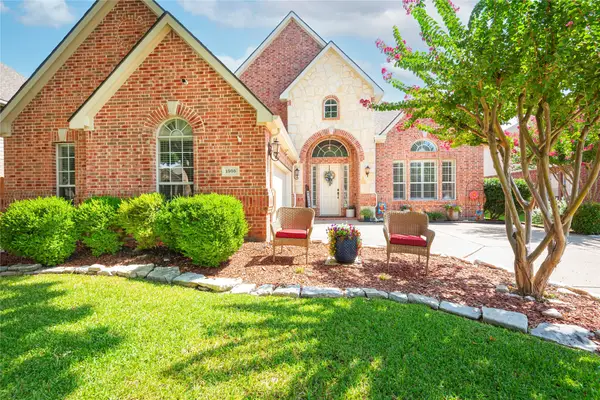 $700,000Active5 beds 5 baths3,332 sq. ft.
$700,000Active5 beds 5 baths3,332 sq. ft.1505 N Crossing Drive, Allen, TX 75013
MLS# 21020859Listed by: EBBY HALLIDAY, REALTORS - Open Sun, 12 to 3pmNew
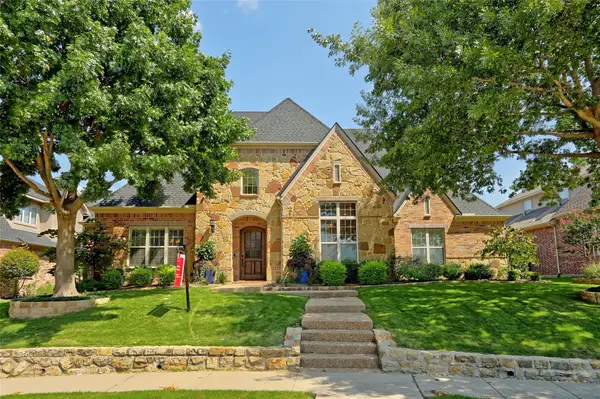 $1,199,000Active5 beds 7 baths4,896 sq. ft.
$1,199,000Active5 beds 7 baths4,896 sq. ft.1906 Lexington Avenue, Allen, TX 75013
MLS# 21036069Listed by: AGENCY DALLAS PARK CITIES, LLC - New
 $498,000Active4 beds 2 baths2,231 sq. ft.
$498,000Active4 beds 2 baths2,231 sq. ft.1320 Glendover Drive, Allen, TX 75013
MLS# 21036263Listed by: LISTWITHFREEDOM.COM - New
 $379,990Active3 beds 2 baths1,306 sq. ft.
$379,990Active3 beds 2 baths1,306 sq. ft.1530 Gardenia Drive, Allen, TX 75002
MLS# 21034815Listed by: DYLAN DOBBS - New
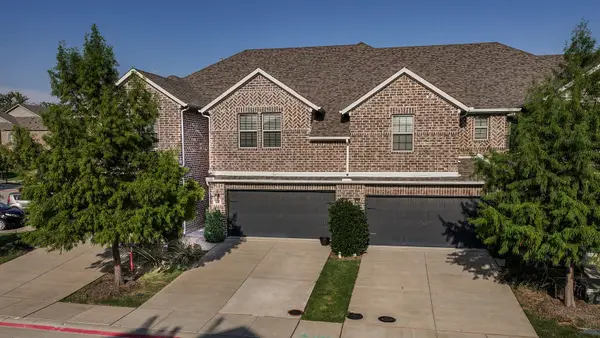 $430,000Active3 beds 3 baths1,951 sq. ft.
$430,000Active3 beds 3 baths1,951 sq. ft.203 Congaree Road, Allen, TX 75002
MLS# 21033275Listed by: GREAT WESTERN REALTY - New
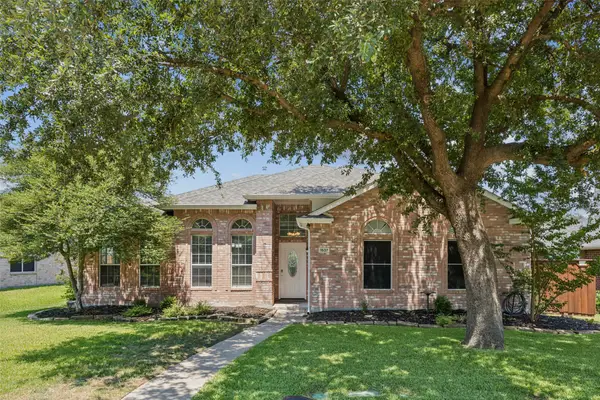 $405,000Active3 beds 2 baths1,753 sq. ft.
$405,000Active3 beds 2 baths1,753 sq. ft.1537 Hickory Trail, Allen, TX 75002
MLS# 21027759Listed by: BEST HOME REALTY - New
 $749,990Active4 beds 4 baths3,205 sq. ft.
$749,990Active4 beds 4 baths3,205 sq. ft.1011 Natalie Court, Allen, TX 75013
MLS# 21034080Listed by: FATHOM REALTY - New
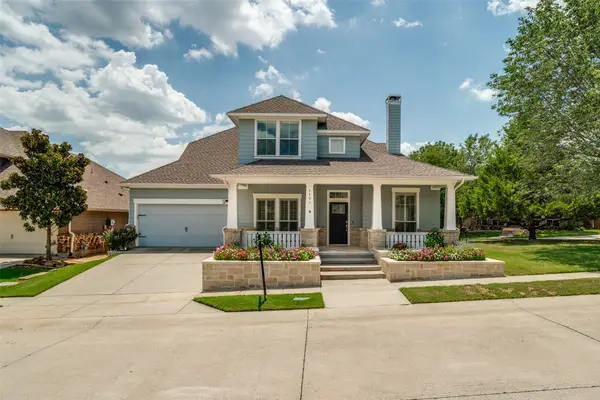 $950,000Active5 beds 4 baths3,587 sq. ft.
$950,000Active5 beds 4 baths3,587 sq. ft.1107 Newport Drive, Allen, TX 75013
MLS# 21033331Listed by: COLDWELL BANKER APEX, REALTORS - New
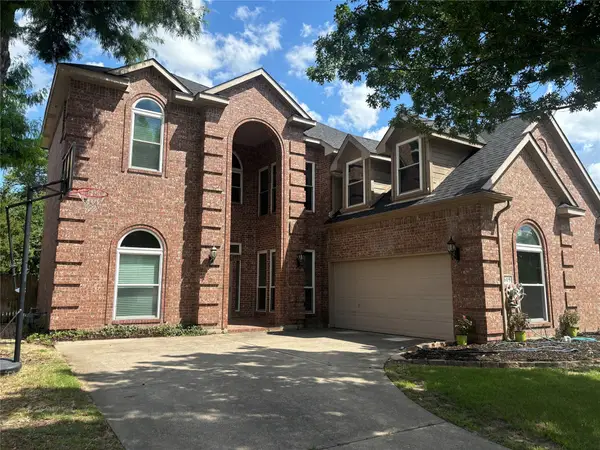 $579,000Active5 beds 3 baths3,077 sq. ft.
$579,000Active5 beds 3 baths3,077 sq. ft.609 Falling Leaf Drive, Allen, TX 75002
MLS# 20980929Listed by: UNIVERSAL REALTY, INC - New
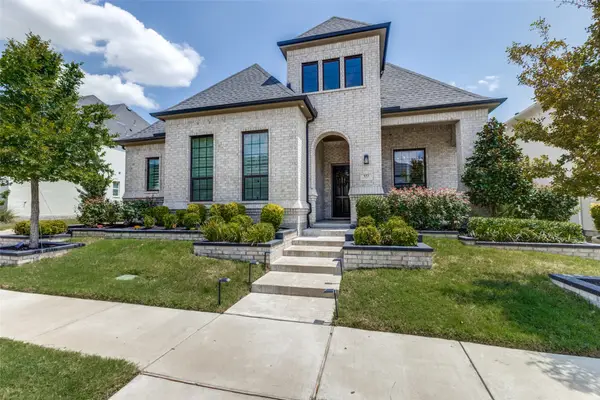 $1,150,000Active4 beds 5 baths3,787 sq. ft.
$1,150,000Active4 beds 5 baths3,787 sq. ft.933 Sydney Lane, Allen, TX 75013
MLS# 21032240Listed by: EBBY HALLIDAY, REALTORS

