742 Yellowstone Drive, Allen, TX 75002
Local realty services provided by:Better Homes and Gardens Real Estate Lindsey Realty

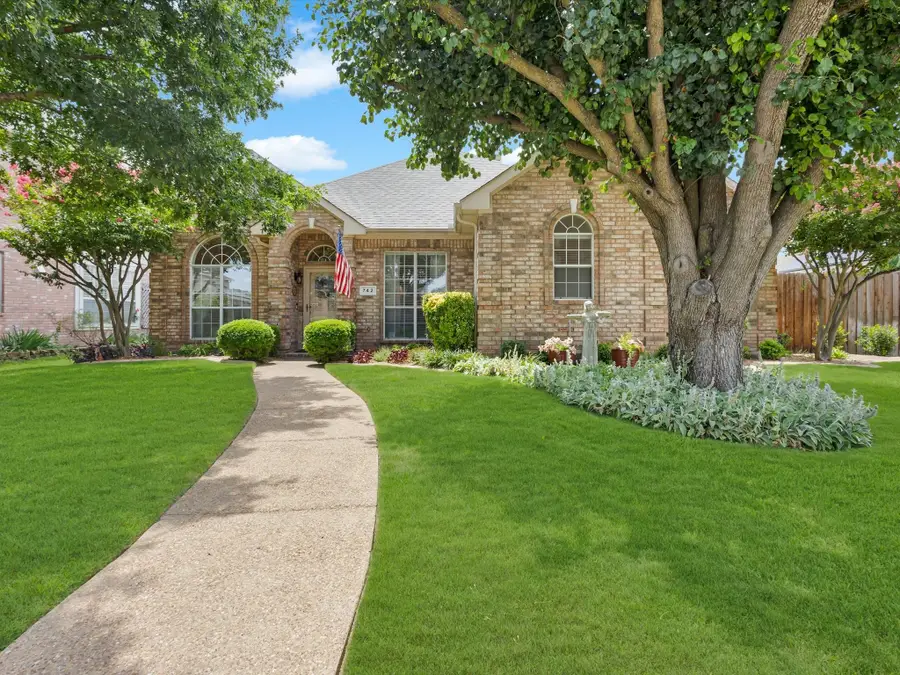
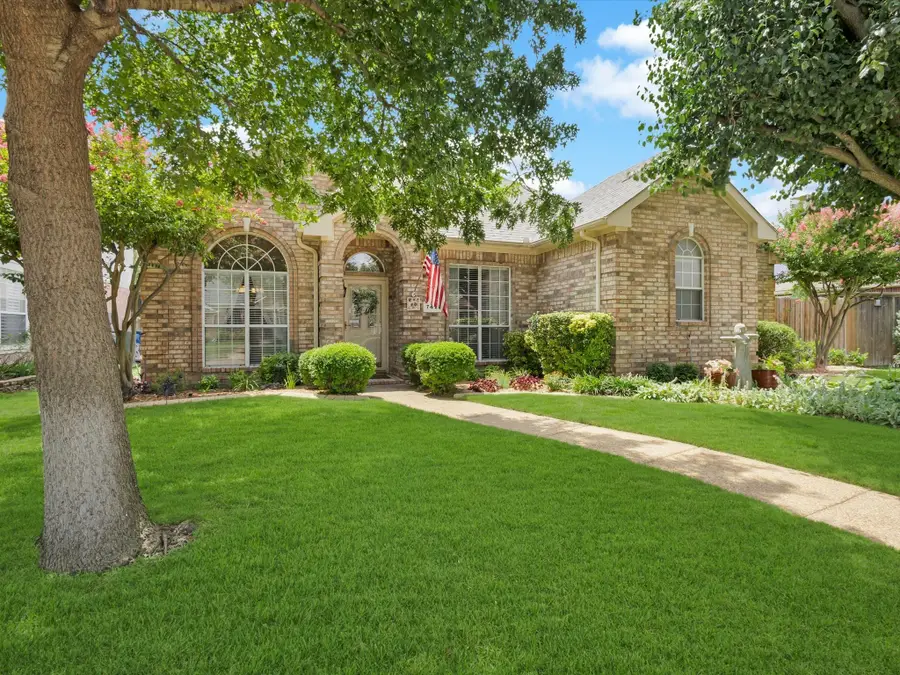
742 Yellowstone Drive,Allen, TX 75002
$499,990
- 4 Beds
- 2 Baths
- 2,395 sq. ft.
- Single family
- Pending
Listed by:darby merriman
Office:mission to close
MLS#:20982516
Source:GDAR
Price summary
- Price:$499,990
- Price per sq. ft.:$208.76
About this home
Welcome to this beautifully maintained 4 bedroom, 2 bathroom home located in the highly desirable Parkside neighborhood, where style, space, and lifestyle come together. Step inside to find rich hardwood floors that flow throughout the main living areas, creating warmth and elegance from the moment you enter. At the front of the home, the dining room is bathed in natural light, making it the perfect spot for hosting gatherings or intimate dinners. A separate formal living room offers a quiet retreat, ideal for enjoying your morning coffee and a good book. The expansive eat-in kitchen is a chef’s dream, featuring a large island, granite countertops, double oven, and plenty of storage, designed for both everyday use and entertaining. The kitchen opens up to a spacious family room with tall ceilings, a cozy fireplace, and large windows that frame the view of the backyard oasis. The primary bedroom is a true retreat with a comfortable seating area and an ensuite bath that includes a large tub, separate shower, and dual sinks. On the opposite side of the home, you’ll find three additional bedrooms and a full bathroom, perfect for family, guests, or home office needs. Step outside to enjoy a stunning outdoor living space, complete with a large 3,800-gallon spa, deck, and storage shed, ideal for entertaining or unwinding after a long day. The Parkside community offers additional amenities including a pool and playground, supporting an active and connected lifestyle. Whether you're hosting backyard gatherings or taking a peaceful stroll through the neighborhood, this home supports it all. Located just 15 minutes from the Allen Premium Outlets, you’ll enjoy convenient access to top-tier shopping, dining, and entertainment. This home blends comfort, charm, and convenience in one of the area's most welcoming communities. Don’t miss the chance to make this Parkside gem your next home!
Contact an agent
Home facts
- Year built:1998
- Listing Id #:20982516
- Added:35 day(s) ago
- Updated:August 09, 2025 at 07:12 AM
Rooms and interior
- Bedrooms:4
- Total bathrooms:2
- Full bathrooms:2
- Living area:2,395 sq. ft.
Heating and cooling
- Cooling:Ceiling Fans, Central Air
- Heating:Central, Fireplaces
Structure and exterior
- Roof:Composition
- Year built:1998
- Building area:2,395 sq. ft.
- Lot area:0.19 Acres
Schools
- High school:Allen
- Middle school:Ford
- Elementary school:Bolin
Finances and disclosures
- Price:$499,990
- Price per sq. ft.:$208.76
- Tax amount:$7,462
New listings near 742 Yellowstone Drive
- New
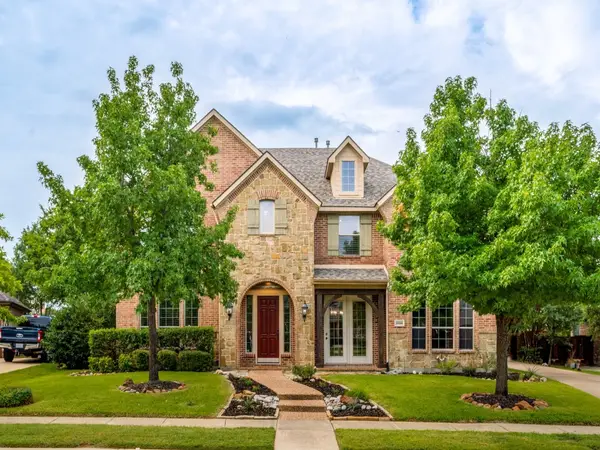 $850,000Active5 beds 4 baths4,478 sq. ft.
$850,000Active5 beds 4 baths4,478 sq. ft.1908 Bordeaux Court, Allen, TX 75002
MLS# 21028478Listed by: COMPASS RE TEXAS, LLC - New
 $499,990Active4 beds 3 baths2,812 sq. ft.
$499,990Active4 beds 3 baths2,812 sq. ft.1314 Kingsley Court, Allen, TX 75013
MLS# 21031877Listed by: NEHA REALTY - Open Sat, 12 to 2pmNew
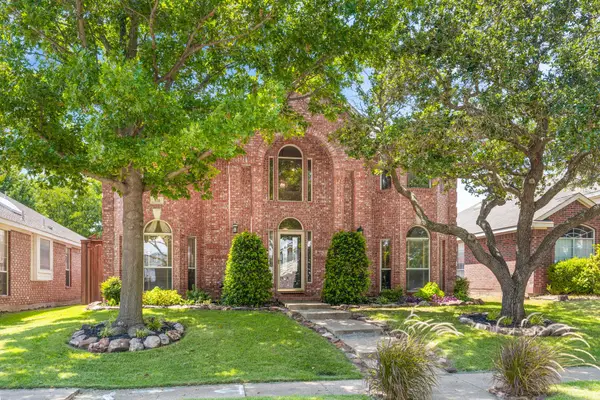 $434,900Active4 beds 3 baths2,121 sq. ft.
$434,900Active4 beds 3 baths2,121 sq. ft.816 Kipling Drive, Allen, TX 75002
MLS# 21028444Listed by: RE/MAX FOUR CORNERS - New
 $1,558,000Active5 beds 6 baths5,487 sq. ft.
$1,558,000Active5 beds 6 baths5,487 sq. ft.1702 Lexington Avenue, Allen, TX 75013
MLS# 21026365Listed by: COMPASS RE TEXAS, LLC - Open Sat, 11:30am to 1:30pmNew
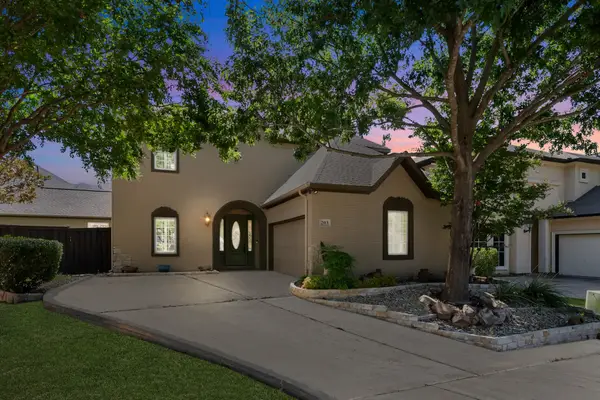 $759,000Active4 beds 4 baths3,713 sq. ft.
$759,000Active4 beds 4 baths3,713 sq. ft.203 Florence Court, Allen, TX 75013
MLS# 21025564Listed by: THE AGENCY FRISCO - New
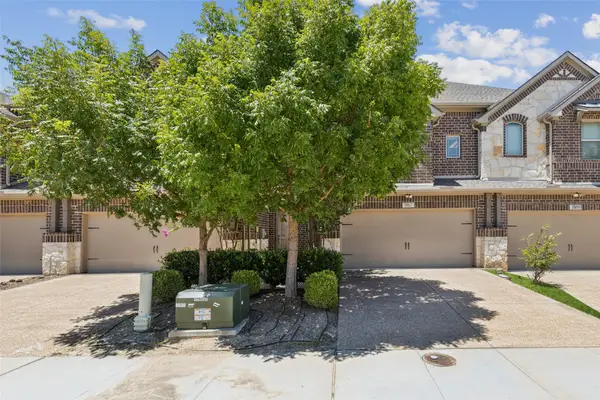 $420,000Active3 beds 3 baths1,712 sq. ft.
$420,000Active3 beds 3 baths1,712 sq. ft.1167 Wiltshire Drive, Allen, TX 75013
MLS# 21010003Listed by: REDFIN CORPORATION - New
 $949,786Active5 beds 4 baths4,343 sq. ft.
$949,786Active5 beds 4 baths4,343 sq. ft.1525 Snowberry Drive, Allen, TX 75013
MLS# 21029947Listed by: DFW REALTY & MORTGAGE GROUP - New
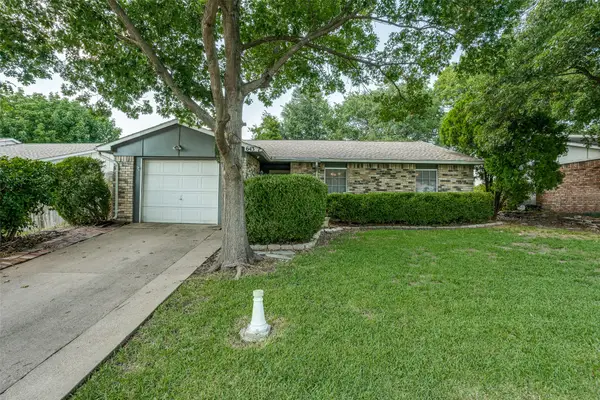 $280,000Active3 beds 2 baths1,380 sq. ft.
$280,000Active3 beds 2 baths1,380 sq. ft.643 Roaming Road Drive, Allen, TX 75002
MLS# 21025171Listed by: KELLER WILLIAMS REALTY DPR - New
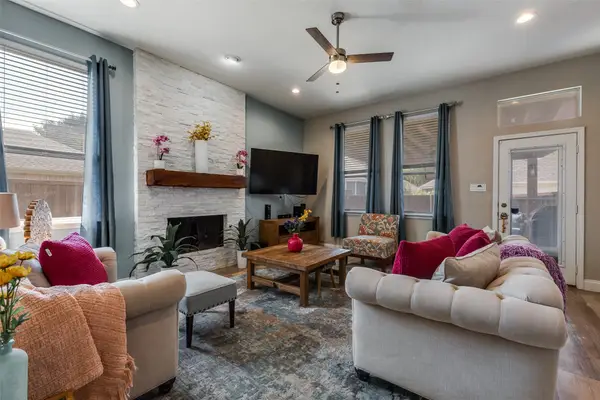 $474,900Active3 beds 2 baths2,211 sq. ft.
$474,900Active3 beds 2 baths2,211 sq. ft.1712 Bur Oak Drive, Allen, TX 75002
MLS# 21029174Listed by: COLLIN COUNTY REALTY, INC. - New
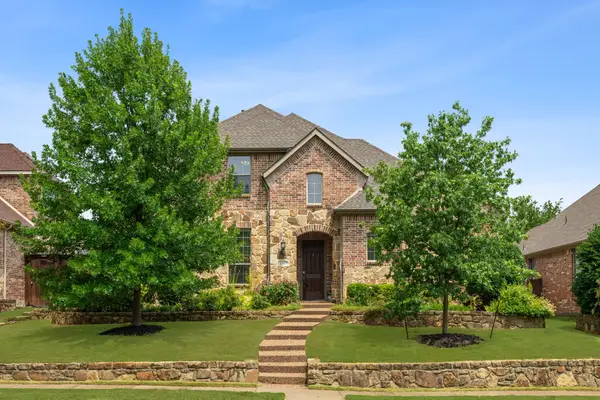 $815,000Active4 beds 4 baths3,585 sq. ft.
$815,000Active4 beds 4 baths3,585 sq. ft.1312 Kerrville Drive, Allen, TX 75013
MLS# 21025888Listed by: RE/MAX DFW ASSOCIATES

