817 Rushmore Drive, Allen, TX 75002
Local realty services provided by:Better Homes and Gardens Real Estate Lindsey Realty
Listed by: laura robertson214-395-7730
Office: keller williams realty allen
MLS#:21044984
Source:GDAR
Price summary
- Price:$613,500
- Price per sq. ft.:$175.04
- Monthly HOA dues:$22.92
About this home
Immaculate, updated, stunning 5 bedroom, 3 & a half bath home is just steps away from Allen’s premier Celebration Park! Enjoy watching holiday fireworks from your own backyard! This beautiful home features soaring ceilings, spacious rooms, LVP flooring in common and wet areas, and many thoughtful updates. The home has wonderful flow. Off the entry, through a graceful arched opening, find the formal dining room. This space could also serve as an office for work from home. The entry and the living room are open to the second floor and enjoy fantastic natural light with high windows that let in the sunshine. The living room is anchored by a striking tile encased fireplace with gas starter and is open to the nook and kitchen. Just off the kitchen is an incredibly spacious dining space that is surrounded by windows and views of the backyard. The warm & inviting kitchen features quartz counter tops, 42in cabinets, designer pulls, waterfall island, SS appliances and expansive countertop & storage space. The first floor primary suite boasts a large bedroom with views of the backyard and a spa like bathroom that comes with all the perks including dual sinks, quartz counter tops, jetted tub, frameless glass shower, stunning tile, and huge walk-in closet. The split secondary bedrooms on the 2nd floor are quite large, and the layout is such that each bedroom is private. Other 2nd floor features are the oversized game room that is open to the first floor contributing to the open feel of the space, newer high traffic carpet, wrought iron staircase spindles, 2 bathrooms with newer hardware, fixtures, shower tile, shampoo niches, and flooring. ROOF 2022. First floor HVAC unit replaced 2025. Backyard has an organic garden with herbs and vegetables. Take the walking tunnel under Angel Parkway to safely arrive at Celebration Park & enjoy splash pad, playground, soccer & baseball fields, tennis & basketball courts, hike & bike trails!
Contact an agent
Home facts
- Year built:2005
- Listing ID #:21044984
- Added:146 day(s) ago
- Updated:February 24, 2026 at 02:54 AM
Rooms and interior
- Bedrooms:5
- Total bathrooms:4
- Full bathrooms:3
- Half bathrooms:1
- Living area:3,505 sq. ft.
Heating and cooling
- Cooling:Ceiling Fans, Central Air, Electric
- Heating:Central, Natural Gas
Structure and exterior
- Roof:Composition
- Year built:2005
- Building area:3,505 sq. ft.
- Lot area:0.18 Acres
Schools
- High school:Allen
- Middle school:Curtis
- Elementary school:Olson
Finances and disclosures
- Price:$613,500
- Price per sq. ft.:$175.04
New listings near 817 Rushmore Drive
- New
 $989,000Active5 beds 5 baths3,865 sq. ft.
$989,000Active5 beds 5 baths3,865 sq. ft.1080 Great Meadow Drive, Allen, TX 75013
MLS# 21164790Listed by: UNITED REAL ESTATE - New
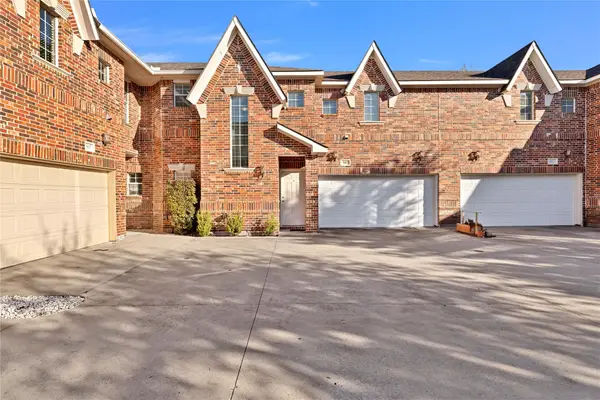 $280,000Active3 beds 3 baths1,444 sq. ft.
$280,000Active3 beds 3 baths1,444 sq. ft.706 S Jupiter Road #905, Allen, TX 75002
MLS# 21183951Listed by: THE AGENCY FRISCO - New
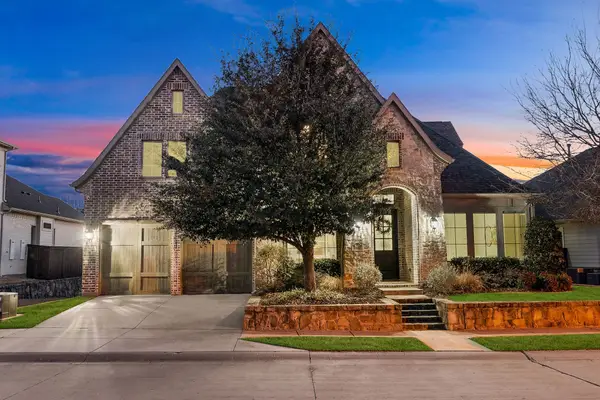 $1,150,000Active4 beds 4 baths4,010 sq. ft.
$1,150,000Active4 beds 4 baths4,010 sq. ft.1107 S Sarah Street, Allen, TX 75013
MLS# 21184045Listed by: MONUMENT REALTY - Open Sat, 1 to 3pmNew
 $724,900Active4 beds 4 baths3,778 sq. ft.
$724,900Active4 beds 4 baths3,778 sq. ft.2113 Arches Park Drive, Allen, TX 75013
MLS# 21187286Listed by: COLDWELL BANKER APEX, REALTORS - New
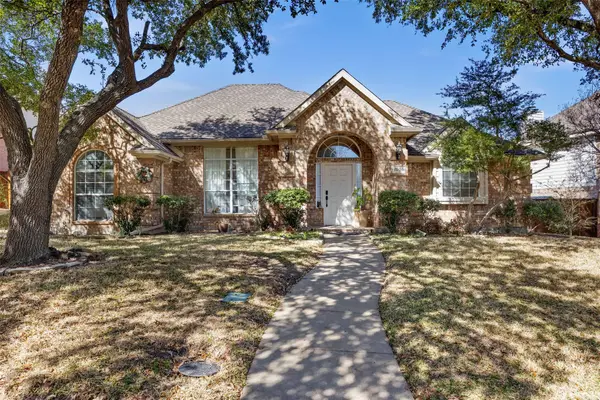 $459,999Active3 beds 2 baths1,690 sq. ft.
$459,999Active3 beds 2 baths1,690 sq. ft.1006 Alameda Court, Allen, TX 75013
MLS# 21187969Listed by: RE/MAX DALLAS SUBURBS - New
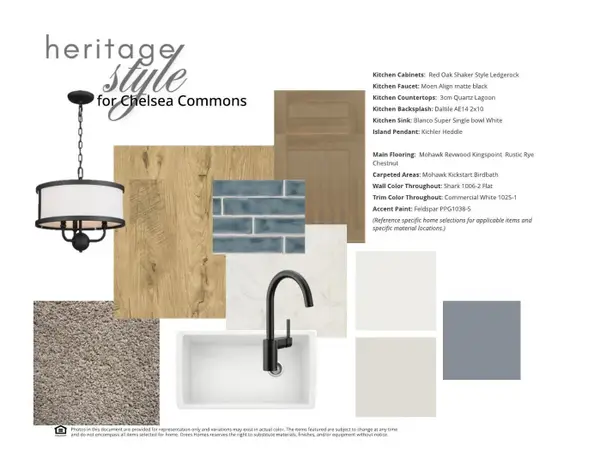 $498,990Active3 beds 3 baths1,986 sq. ft.
$498,990Active3 beds 3 baths1,986 sq. ft.2518 Campden Mews, Allen, TX 75013
MLS# 21187732Listed by: HOMESUSA.COM - New
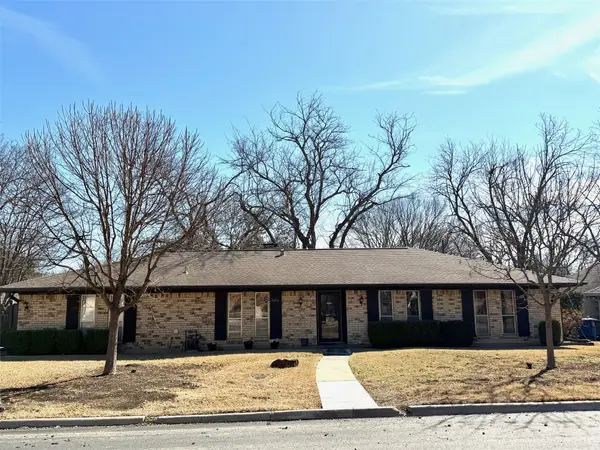 $297,500Active3 beds 2 baths1,625 sq. ft.
$297,500Active3 beds 2 baths1,625 sq. ft.503 Keith Drive, Allen, TX 75002
MLS# 21185474Listed by: KELLER WILLIAMS REALTY DPR - New
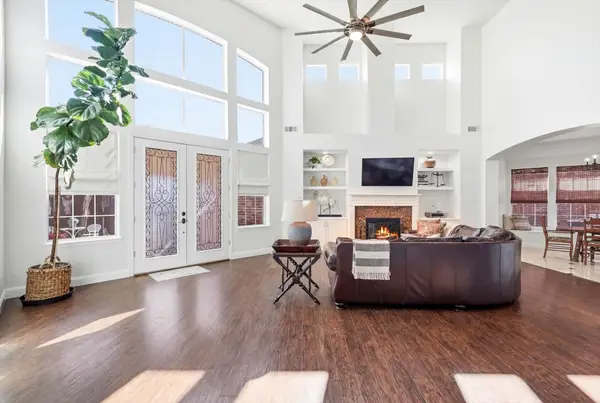 $715,000Active4 beds 4 baths3,864 sq. ft.
$715,000Active4 beds 4 baths3,864 sq. ft.1217 Waterford Way, Allen, TX 75013
MLS# 21187242Listed by: STAR PREMIER REAL ESTATE - Open Sat, 1 to 3pmNew
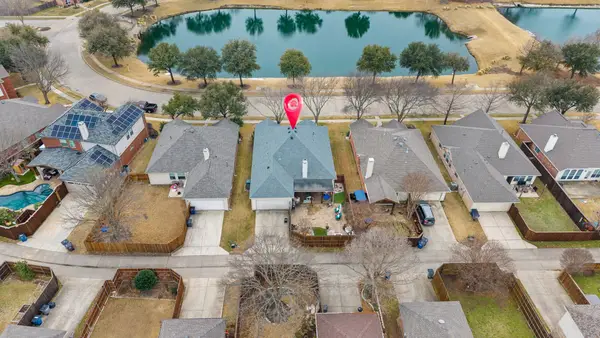 $450,000Active3 beds 2 baths1,969 sq. ft.
$450,000Active3 beds 2 baths1,969 sq. ft.1541 Sandstone Drive, Allen, TX 75002
MLS# 21170258Listed by: EBBY HALLIDAY REALTORS - New
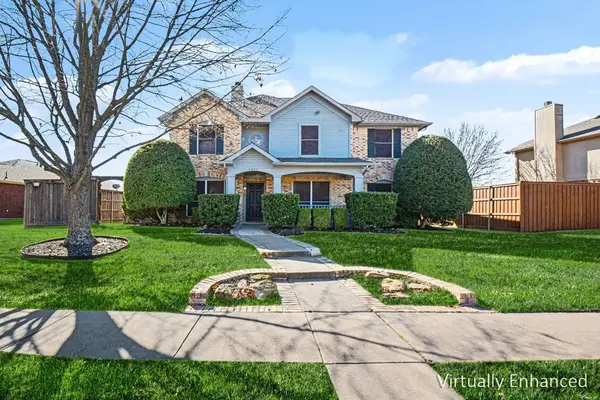 $458,000Active5 beds 3 baths2,442 sq. ft.
$458,000Active5 beds 3 baths2,442 sq. ft.1211 Meadowgate Drive, Allen, TX 75002
MLS# 21186175Listed by: WM REALTY TX LLC

