818 Brett Drive, Allen, TX 75013
Local realty services provided by:Better Homes and Gardens Real Estate Rhodes Realty
818 Brett Drive,Allen, TX 75013
$2,200,000
- 5 Beds
- 7 Baths
- 6,733 sq. ft.
- Single family
- Active
Listed by: daniel harker469-717-6391
Office: keller williams realty dpr
MLS#:21035900
Source:GDAR
Price summary
- Price:$2,200,000
- Price per sq. ft.:$326.75
- Monthly HOA dues:$104.58
About this home
This stunning custom-built 2018 home in West Allen backs to a serene greenbelt, offering both beauty and privacy. The floor plan flows effortlessly, with generously sized rooms, six living areas, a dramatic two-story family room with cascading chandeliers, and a private courtyard off the entry. Designed with multi-generational living in mind, it features a primary suite downstairs with two separate toilets, a second primary upstairs, and a private in-law casita complete with its own living area, bedroom, and bath; all with fireplaces. At 6,733 sqft, this home is loaded with upgrades, including Control4 automation, over $56K in designer lighting, $80K in professional landscaping, and high-end appliances such as a Wolf gas double commercial range, Sub-Zero refrigerators, and a Miele espresso machine. Outdoor living shines with a covered kitchen, fire pit, water feature, pergola, and plenty of space for a future pool. Additional highlights include custom closets, a Bain UltraThermomasseur soaking tub with chromatherapy, media room, wet bart, three electric car charging stations, and epoxy-finished garage floors. Located in a family-friendly neighborhood with wonderful neighbors, this home also offers easy access to major highways, shopping, dining, and entertainment.
Contact an agent
Home facts
- Year built:2018
- Listing ID #:21035900
- Added:178 day(s) ago
- Updated:February 23, 2026 at 12:48 PM
Rooms and interior
- Bedrooms:5
- Total bathrooms:7
- Full bathrooms:5
- Half bathrooms:2
- Living area:6,733 sq. ft.
Heating and cooling
- Cooling:Ceiling Fans, Central Air, Electric
- Heating:Central, Natural Gas, Zoned
Structure and exterior
- Roof:Composition
- Year built:2018
- Building area:6,733 sq. ft.
- Lot area:0.29 Acres
Schools
- High school:Allen
- Middle school:Ereckson
- Elementary school:Norton
Finances and disclosures
- Price:$2,200,000
- Price per sq. ft.:$326.75
- Tax amount:$25,815
New listings near 818 Brett Drive
- New
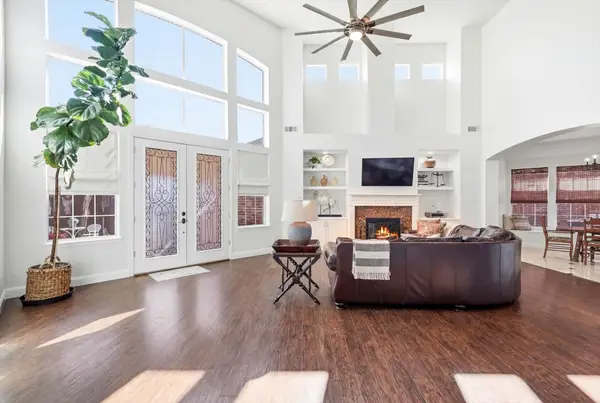 $715,000Active4 beds 4 baths3,864 sq. ft.
$715,000Active4 beds 4 baths3,864 sq. ft.1217 Waterford Way, Allen, TX 75013
MLS# 21187242Listed by: STAR PREMIER REAL ESTATE - Open Sat, 1 to 3pmNew
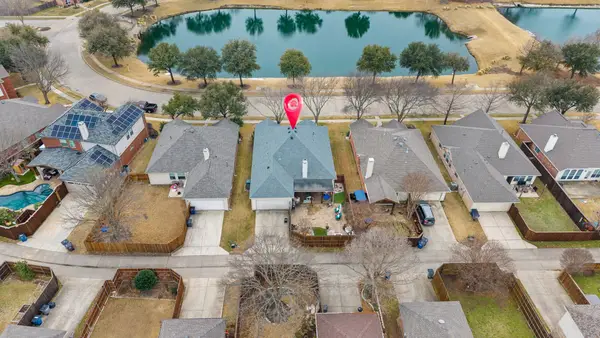 $450,000Active3 beds 2 baths1,969 sq. ft.
$450,000Active3 beds 2 baths1,969 sq. ft.1541 Sandstone Drive, Allen, TX 75002
MLS# 21170258Listed by: EBBY HALLIDAY REALTORS - New
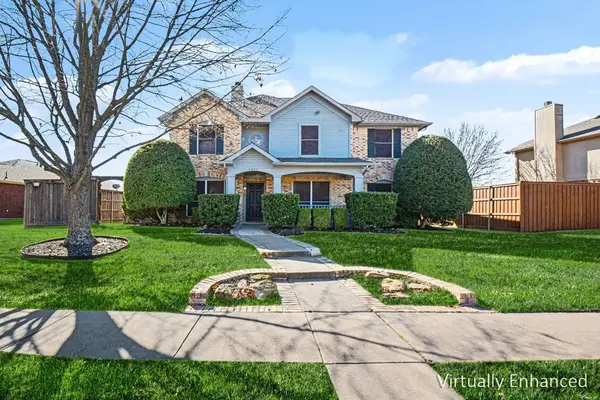 $458,000Active5 beds 3 baths2,442 sq. ft.
$458,000Active5 beds 3 baths2,442 sq. ft.1211 Meadowgate Drive, Allen, TX 75002
MLS# 21186175Listed by: WM REALTY TX LLC - New
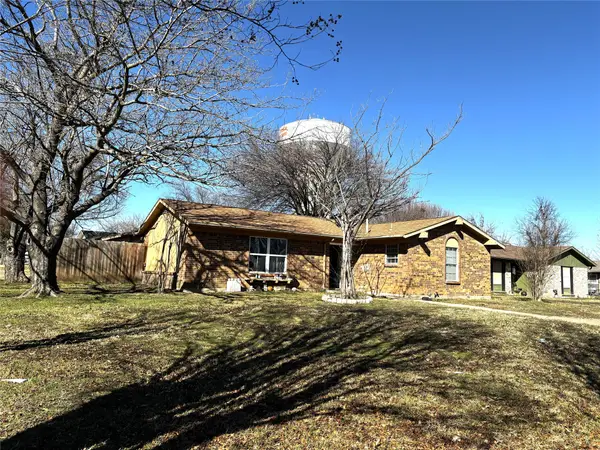 $200,000Active4 beds 3 baths1,254 sq. ft.
$200,000Active4 beds 3 baths1,254 sq. ft.901 Meadow Mead Drive, Allen, TX 75002
MLS# 21186648Listed by: LUGARY, LLC - New
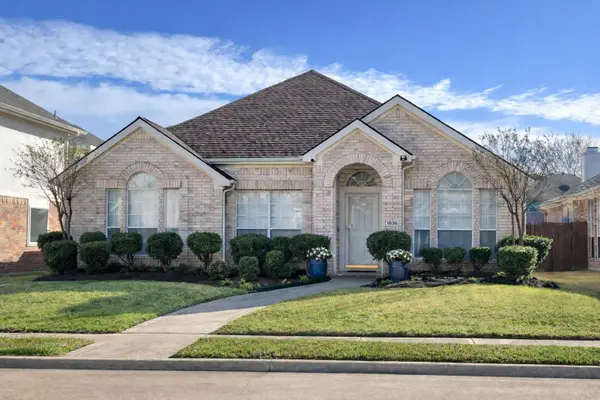 $445,000Active4 beds 2 baths1,832 sq. ft.
$445,000Active4 beds 2 baths1,832 sq. ft.1036 Carlisle Drive, Allen, TX 75002
MLS# 21185533Listed by: ELITE4REALTY, LLC - New
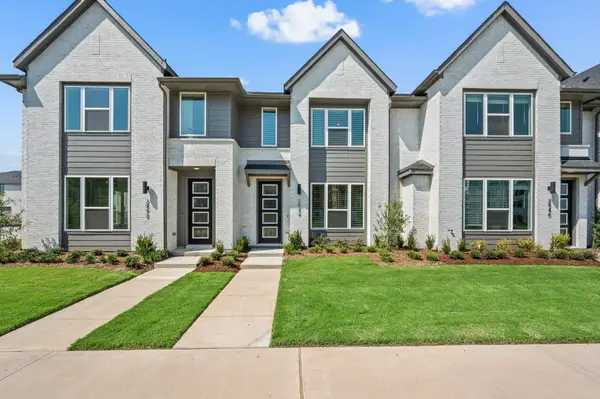 $424,990Active3 beds 3 baths1,689 sq. ft.
$424,990Active3 beds 3 baths1,689 sq. ft.2544 Campden Mews, Allen, TX 75013
MLS# 21186050Listed by: HOMESUSA.COM - Open Tue, 10am to 5pm
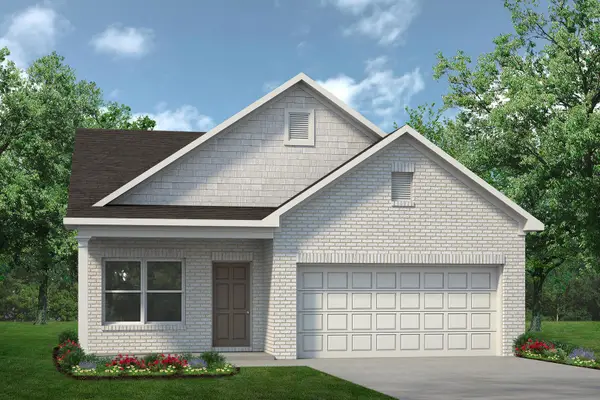 $328,925Active3 beds 2 baths1,501 sq. ft.
$328,925Active3 beds 2 baths1,501 sq. ft.9617 Mcclane Farm Drive, Crowley, TX 76036
MLS# 21168521Listed by: HOMESUSA.COM - New
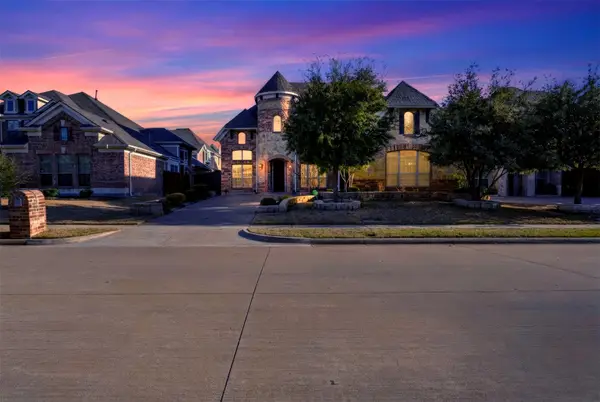 $849,950Active5 beds 4 baths4,343 sq. ft.
$849,950Active5 beds 4 baths4,343 sq. ft.1525 Snowberry Drive, Allen, TX 75013
MLS# 21181830Listed by: HOMESMART STARS - New
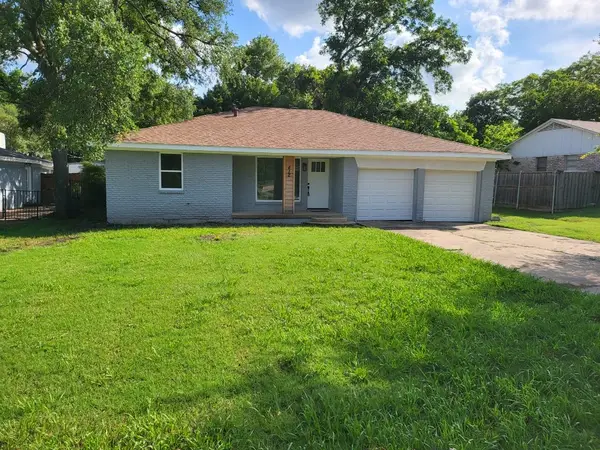 $297,999Active3 beds 2 baths1,231 sq. ft.
$297,999Active3 beds 2 baths1,231 sq. ft.412 Ellis Street, Allen, TX 75002
MLS# 21184833Listed by: UNIVERSAL REALTY, INC - New
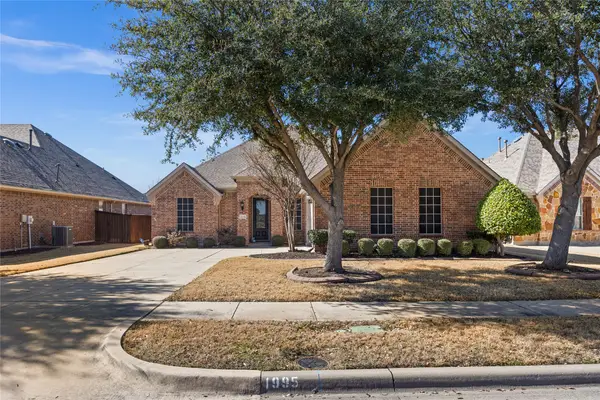 $649,900Active4 beds 3 baths2,538 sq. ft.
$649,900Active4 beds 3 baths2,538 sq. ft.1995 Verde Court, Allen, TX 75013
MLS# 21179147Listed by: ALL CITY

