841 Bear Crossing Drive, Allen, TX 75013
Local realty services provided by:Better Homes and Gardens Real Estate Senter, REALTORS(R)

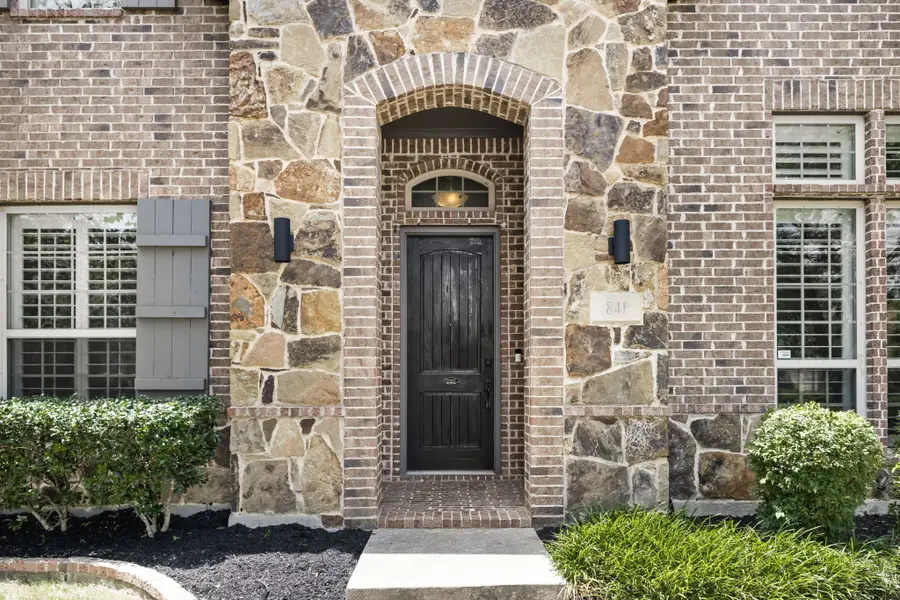
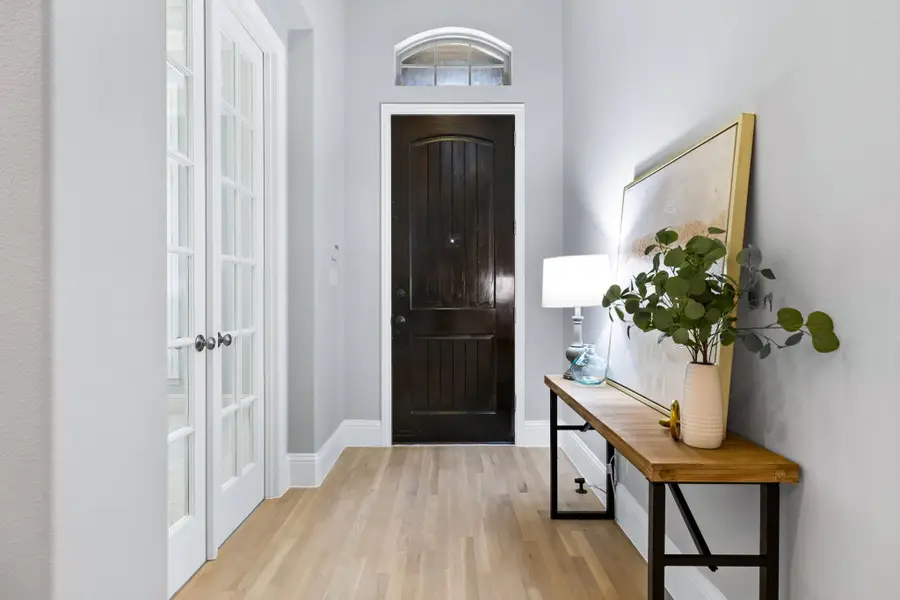
Listed by:genna skolnik214-709-7400
Office:compass re texas, llc.
MLS#:21005219
Source:GDAR
Price summary
- Price:$775,000
- Price per sq. ft.:$220.23
- Monthly HOA dues:$132.33
About this home
Welcome to 841 Bear Crossing – Stylish, Spacious & Move-In Ready!
This beautiful 4-bedroom, 3.5-bathroom Darling Home offers 3,510 sq ft of updated living space with a 3-car garageand soaring ceilings throughout the entry and family room. Freshly painted, the home features brand new flooring on the first floor and new carpet upstairs, giving it a crisp, like-new feel.
The first floor includes a private primary suite, guest bedroom, and a home office, while the second level offers two bedrooms with a Jack & Jill bath, a half bathroom, plus a game room and media room for versatile living and entertaining.
The gourmet kitchen is outfitted with stainless steel appliances and premium upgrades. Step outside to the extended back patio, complete with a built-in gas grill, outdoor sink, and space for a mini fridge—perfect for hosting gatherings or enjoying quiet evenings outdoors.
Don’t miss your chance to own this exceptional, move-in ready home. Schedule your private tour today!
Contact an agent
Home facts
- Year built:2010
- Listing Id #:21005219
- Added:26 day(s) ago
- Updated:August 09, 2025 at 11:48 AM
Rooms and interior
- Bedrooms:4
- Total bathrooms:4
- Full bathrooms:3
- Half bathrooms:1
- Living area:3,519 sq. ft.
Heating and cooling
- Cooling:Ceiling Fans, Central Air, Electric, Zoned
- Heating:Central, Natural Gas, Zoned
Structure and exterior
- Roof:Composition
- Year built:2010
- Building area:3,519 sq. ft.
- Lot area:0.18 Acres
Schools
- High school:Allen
- Middle school:Curtis
- Elementary school:Jenny Preston
Finances and disclosures
- Price:$775,000
- Price per sq. ft.:$220.23
- Tax amount:$13,558
New listings near 841 Bear Crossing Drive
- New
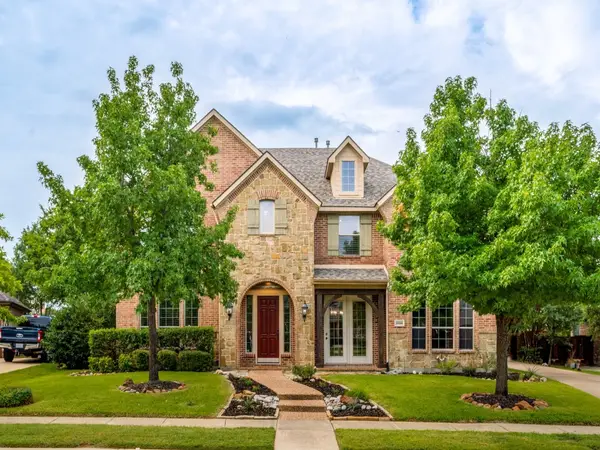 $850,000Active5 beds 4 baths4,478 sq. ft.
$850,000Active5 beds 4 baths4,478 sq. ft.1908 Bordeaux Court, Allen, TX 75002
MLS# 21028478Listed by: COMPASS RE TEXAS, LLC - New
 $499,990Active4 beds 3 baths2,812 sq. ft.
$499,990Active4 beds 3 baths2,812 sq. ft.1314 Kingsley Court, Allen, TX 75013
MLS# 21031877Listed by: NEHA REALTY - Open Sat, 12 to 2pmNew
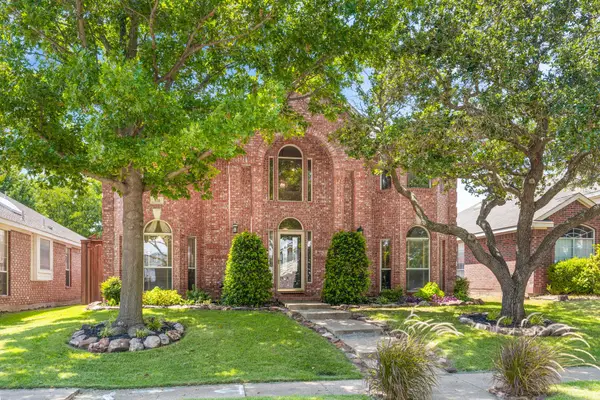 $434,900Active4 beds 3 baths2,121 sq. ft.
$434,900Active4 beds 3 baths2,121 sq. ft.816 Kipling Drive, Allen, TX 75002
MLS# 21028444Listed by: RE/MAX FOUR CORNERS - New
 $1,558,000Active5 beds 6 baths5,487 sq. ft.
$1,558,000Active5 beds 6 baths5,487 sq. ft.1702 Lexington Avenue, Allen, TX 75013
MLS# 21026365Listed by: COMPASS RE TEXAS, LLC - Open Sat, 11:30am to 1:30pmNew
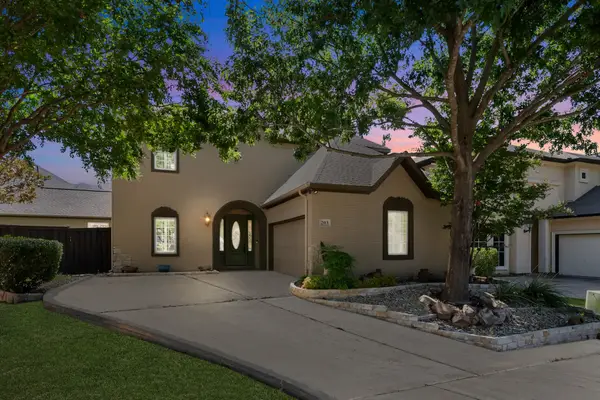 $759,000Active4 beds 4 baths3,713 sq. ft.
$759,000Active4 beds 4 baths3,713 sq. ft.203 Florence Court, Allen, TX 75013
MLS# 21025564Listed by: THE AGENCY FRISCO - New
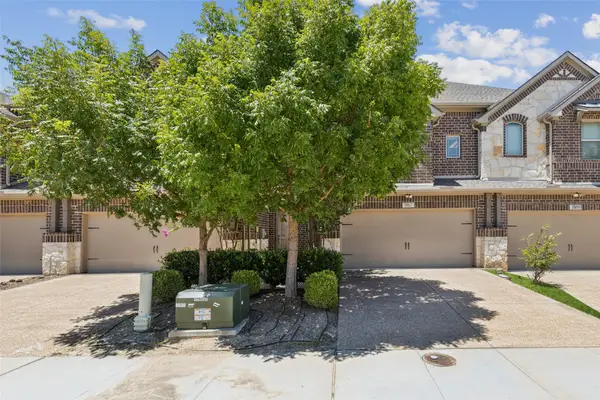 $420,000Active3 beds 3 baths1,712 sq. ft.
$420,000Active3 beds 3 baths1,712 sq. ft.1167 Wiltshire Drive, Allen, TX 75013
MLS# 21010003Listed by: REDFIN CORPORATION - New
 $949,786Active5 beds 4 baths4,343 sq. ft.
$949,786Active5 beds 4 baths4,343 sq. ft.1525 Snowberry Drive, Allen, TX 75013
MLS# 21029947Listed by: DFW REALTY & MORTGAGE GROUP - New
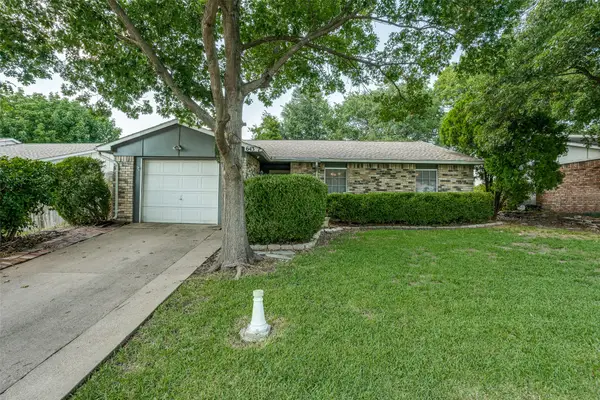 $280,000Active3 beds 2 baths1,380 sq. ft.
$280,000Active3 beds 2 baths1,380 sq. ft.643 Roaming Road Drive, Allen, TX 75002
MLS# 21025171Listed by: KELLER WILLIAMS REALTY DPR - New
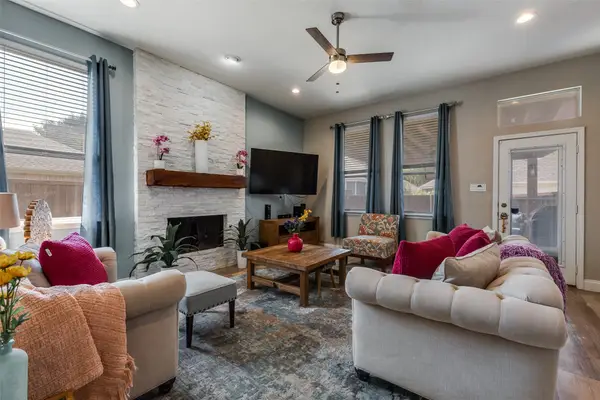 $474,900Active3 beds 2 baths2,211 sq. ft.
$474,900Active3 beds 2 baths2,211 sq. ft.1712 Bur Oak Drive, Allen, TX 75002
MLS# 21029174Listed by: COLLIN COUNTY REALTY, INC. - New
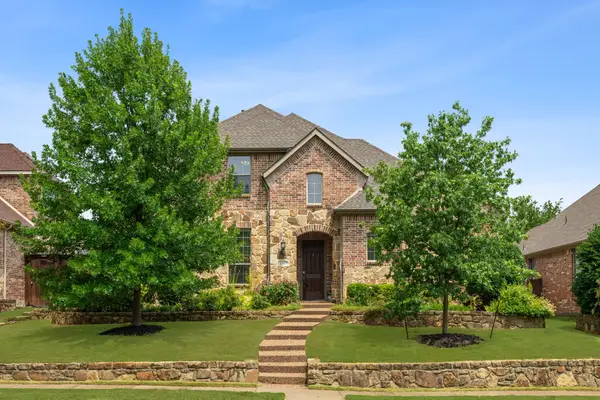 $815,000Active4 beds 4 baths3,585 sq. ft.
$815,000Active4 beds 4 baths3,585 sq. ft.1312 Kerrville Drive, Allen, TX 75013
MLS# 21025888Listed by: RE/MAX DFW ASSOCIATES

