841 Veneto Drive, Allen, TX 75013
Local realty services provided by:Better Homes and Gardens Real Estate Rhodes Realty
Listed by:lynda roundtree972-562-8883
Office:keller williams no. collin cty
MLS#:20977393
Source:GDAR
Price summary
- Price:$775,000
- Price per sq. ft.:$213.79
- Monthly HOA dues:$132.33
About this home
This stylish 5-bedroom, 4-bath home offers a smart layout with two bedrooms down and three up, plus a private study with built-in cabinetry—perfect for work-from-home flexibility. You’ll love the white oak engineered flooring, freshly painted light walls, rich dark cabinetry, plantation shutters, and updated lighting throughout. The open kitchen features granite counters, a glass tile backsplash, and abundant cabinetry, flowing seamlessly into the family room with a stone fireplace—ideal for cozy nights and entertaining. The spa-like primary suite boasts a soaking tub, separate shower, dual sinks, and a spacious walk-in closet. Upstairs, enjoy white oak flooring on the stairs, hallway, and game room, plus a dedicated media room for movie nights or casual hangouts. Step outside to a covered patio with pergola and low-maintenance turf grass—perfect for relaxing or hosting guests. Located in Star Creek with top-rated schools, community pools, trails, and easy access to shopping and dining—this home truly has it all!
Contact an agent
Home facts
- Year built:2012
- Listing ID #:20977393
- Added:99 day(s) ago
- Updated:October 04, 2025 at 07:31 AM
Rooms and interior
- Bedrooms:5
- Total bathrooms:4
- Full bathrooms:4
- Living area:3,625 sq. ft.
Heating and cooling
- Cooling:Ceiling Fans, Central Air, Electric
- Heating:Central, Natural Gas
Structure and exterior
- Roof:Composition
- Year built:2012
- Building area:3,625 sq. ft.
- Lot area:0.13 Acres
Schools
- High school:Allen
- Middle school:Curtis
- Elementary school:Jenny Preston
Finances and disclosures
- Price:$775,000
- Price per sq. ft.:$213.79
- Tax amount:$13,052
New listings near 841 Veneto Drive
- Open Sun, 11am to 1pmNew
 $250,000Active3 beds 2 baths1,291 sq. ft.
$250,000Active3 beds 2 baths1,291 sq. ft.611 Willow Oak Street, Allen, TX 75002
MLS# 21075443Listed by: LIFESTYLES REALTY CENTRAL TEXA - Open Sun, 1 to 3pmNew
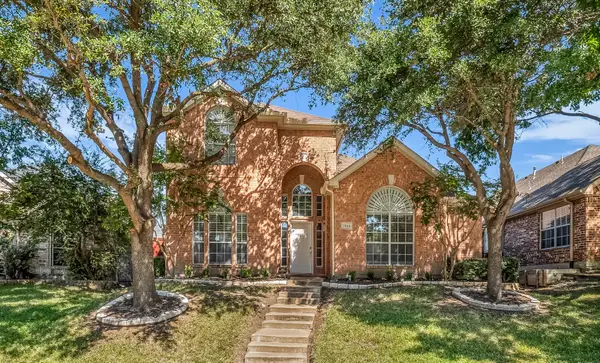 $525,000Active4 beds 3 baths2,457 sq. ft.
$525,000Active4 beds 3 baths2,457 sq. ft.2014 Fox Glen Drive, Allen, TX 75013
MLS# 21074983Listed by: CASSANDRA SHEAD REALTORS - Open Sun, 1 to 4pmNew
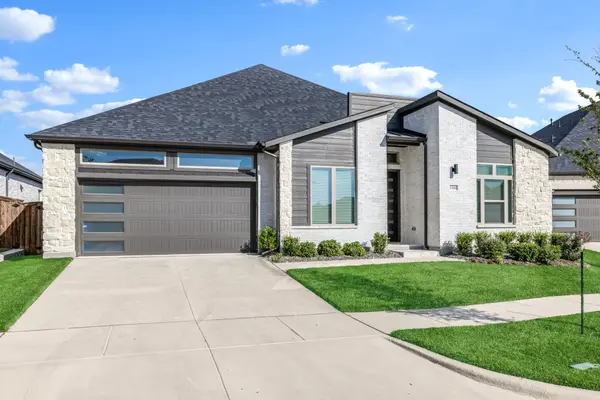 $635,000Active3 beds 3 baths2,242 sq. ft.
$635,000Active3 beds 3 baths2,242 sq. ft.1302 Shorefront Drive, Allen, TX 75013
MLS# 21074274Listed by: EBBY HALLIDAY, REALTORS - Open Sat, 1 to 3pmNew
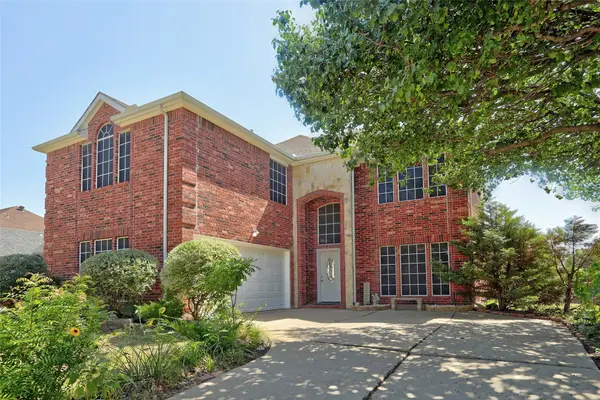 $474,900Active4 beds 3 baths2,828 sq. ft.
$474,900Active4 beds 3 baths2,828 sq. ft.811 Water Oak Drive, Allen, TX 75002
MLS# 21077385Listed by: KELLER WILLIAMS LEGACY - Open Sun, 3 to 5pmNew
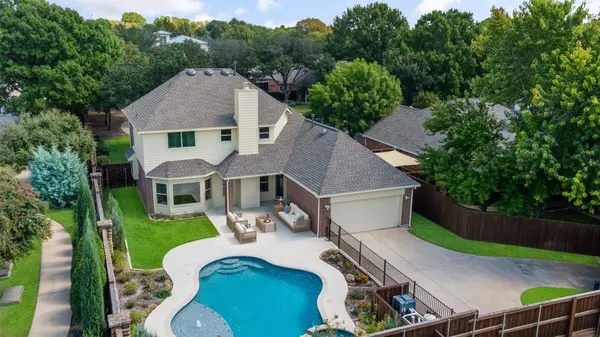 $649,900Active4 beds 3 baths2,662 sq. ft.
$649,900Active4 beds 3 baths2,662 sq. ft.102 Fontana Court, Allen, TX 75013
MLS# 21073714Listed by: COLDWELL BANKER APEX, REALTORS - Open Sun, 2 to 4pmNew
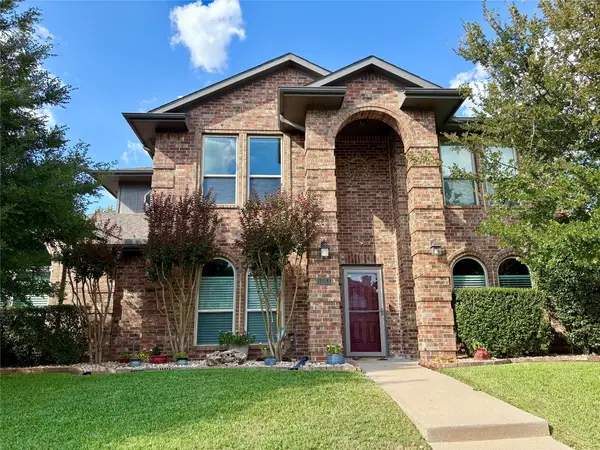 $571,000Active5 beds 4 baths2,769 sq. ft.
$571,000Active5 beds 4 baths2,769 sq. ft.1001 Edison Lane, Allen, TX 75002
MLS# 21074267Listed by: FATHOM REALTY - Open Sun, 1 to 3pmNew
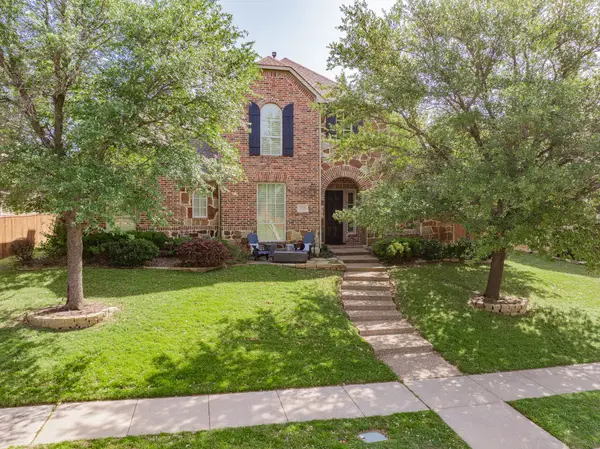 $899,000Active5 beds 4 baths3,916 sq. ft.
$899,000Active5 beds 4 baths3,916 sq. ft.1224 Concho Drive, Allen, TX 75013
MLS# 21077137Listed by: JOHN HILL, BROKER - New
 $888,600Active5 beds 5 baths4,036 sq. ft.
$888,600Active5 beds 5 baths4,036 sq. ft.920 White River Drive, Allen, TX 75013
MLS# 21074752Listed by: LEN BUYSEE REALTY - New
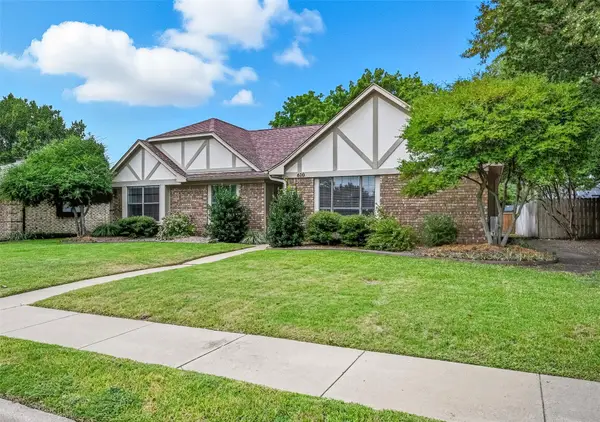 $386,900Active3 beds 2 baths1,521 sq. ft.
$386,900Active3 beds 2 baths1,521 sq. ft.610 Ironwood Drive, Allen, TX 75002
MLS# 21077037Listed by: EHOME PRO LLC - Open Sun, 2 to 4pmNew
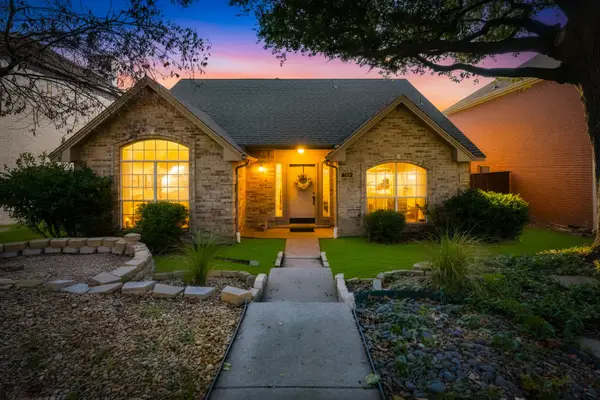 $419,900Active3 beds 3 baths1,922 sq. ft.
$419,900Active3 beds 3 baths1,922 sq. ft.723 Ridgemont Drive, Allen, TX 75002
MLS# 21076957Listed by: B.P.H. REALTY, LLC.
