843 Bear Crossing Drive, Allen, TX 75013
Local realty services provided by:Better Homes and Gardens Real Estate Winans
Upcoming open houses
- Sat, Feb 1412:00 pm - 02:00 pm
- Sun, Feb 1502:00 pm - 04:00 pm
Listed by: michelle jones214-280-9384
Office: coldwell banker apex, realtors
MLS#:21155151
Source:GDAR
Price summary
- Price:$839,900
- Price per sq. ft.:$216.41
- Monthly HOA dues:$132.33
About this home
North-facing Highland home located in the master planned community of Starcreek has been meticulously maintained and is ready for move-in. The primary bedroom, another bedroom plus the study are located downstairs. Three bedrooms, gameroom and media room are upstairs. Handscraped hardwood floors on most of the bottom level. Carpet replaced in two downstairs bedrooms in 2025.Plantation shutters, eight foot solid wood doors downstairs, crown molding and more. Wired for speakers in many rooms as well as outdoor living area. The study is located off the entry with french doors. Spacious family room with stone fireplace is open to the gourmet kitchen. The kitchen features an island, an abundance of custom cabinets, appliances including a 5-burner gas cooktop and double ovens. Dishwasher was recently replaced. The breakfast room has two walls of windows, making it light and bright. The large primary bedroom is split from the other bedrooms and features a vaulted ceiling and sitting area. The bath includes a garden tub, a separate shower, and large walk-in closet. Guest bedroom down includes its own full bathroom. The gameroom and media room are spacious. Media room includes built-in surround sound speakers, columns with sconces. Backyard has lovely landscaping, and is surrounded by a 6 foot board on board fence. Three car garage. Recent updates include 2 water heaters (2023), roof and gutters (2023), interior paint (2025).
Contact an agent
Home facts
- Year built:2011
- Listing ID #:21155151
- Added:251 day(s) ago
- Updated:February 12, 2026 at 12:45 AM
Rooms and interior
- Bedrooms:5
- Total bathrooms:4
- Full bathrooms:4
- Living area:3,881 sq. ft.
Heating and cooling
- Cooling:Ceiling Fans, Central Air, Electric, Zoned
- Heating:Central, Natural Gas, Zoned
Structure and exterior
- Roof:Composition
- Year built:2011
- Building area:3,881 sq. ft.
- Lot area:0.18 Acres
Schools
- High school:Allen
- Middle school:Curtis
- Elementary school:Jenny Preston
Finances and disclosures
- Price:$839,900
- Price per sq. ft.:$216.41
New listings near 843 Bear Crossing Drive
- Open Sun, 2 to 4pmNew
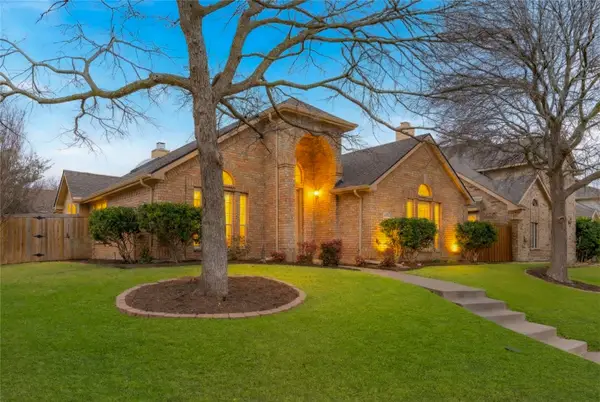 $425,000Active3 beds 2 baths2,009 sq. ft.
$425,000Active3 beds 2 baths2,009 sq. ft.403 Majesty Drive, Allen, TX 75013
MLS# 21159322Listed by: COMPASS RE TEXAS, LLC - New
 $575,000Active5 beds 3 baths2,880 sq. ft.
$575,000Active5 beds 3 baths2,880 sq. ft.1002 Providence Drive, Allen, TX 75002
MLS# 21174371Listed by: KELLER WILLIAMS REALTY DPR - Open Sun, 1 to 4pmNew
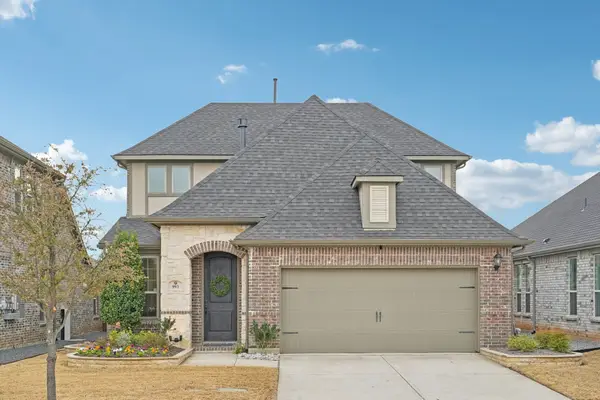 $599,000Active3 beds 3 baths2,559 sq. ft.
$599,000Active3 beds 3 baths2,559 sq. ft.993 Rebecca Drive, Allen, TX 75013
MLS# 21177196Listed by: FUNK REALTY GROUP, LLC - Open Sat, 12 to 2pmNew
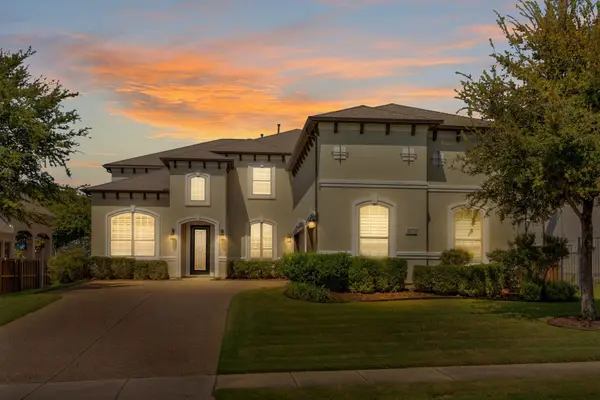 $1,100,000Active4 beds 4 baths4,804 sq. ft.
$1,100,000Active4 beds 4 baths4,804 sq. ft.1070 Kenilworth Street, Allen, TX 75013
MLS# 21177106Listed by: EBBY HALLIDAY REALTORS - New
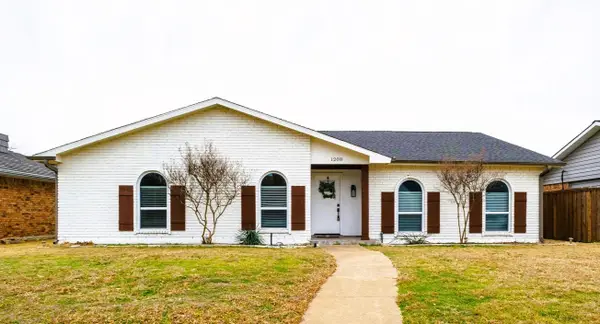 $388,000Active4 beds 2 baths2,201 sq. ft.
$388,000Active4 beds 2 baths2,201 sq. ft.1208 Crestwood Court, Allen, TX 75002
MLS# 21176676Listed by: SUNET GROUP - New
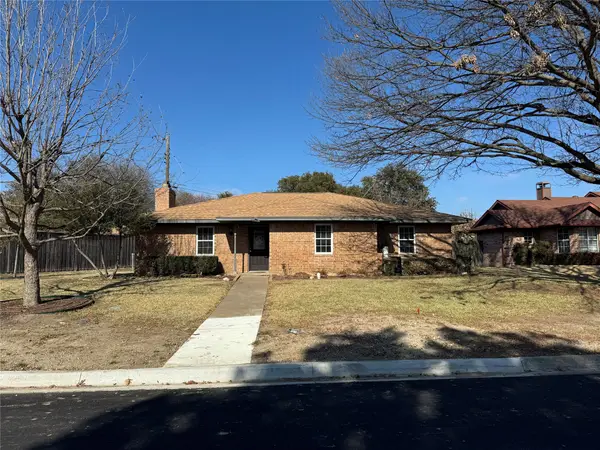 $315,000Active4 beds 2 baths1,578 sq. ft.
$315,000Active4 beds 2 baths1,578 sq. ft.203 Allenwood Drive, Allen, TX 75002
MLS# 21176629Listed by: WEST SHORE REALTY, LLC - New
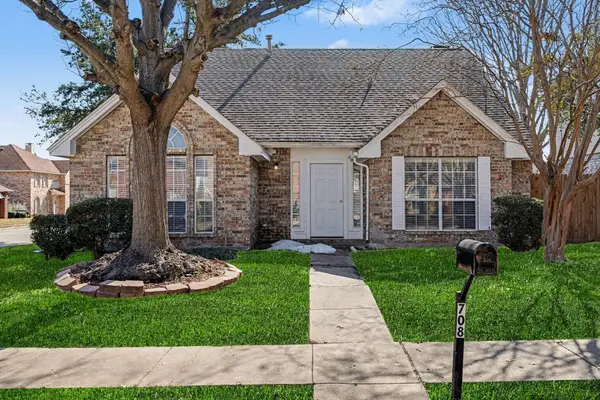 $410,000Active3 beds 3 baths1,922 sq. ft.
$410,000Active3 beds 3 baths1,922 sq. ft.708 Willow Oak Drive, Allen, TX 75002
MLS# 21175788Listed by: WM REALTY TX LLC - New
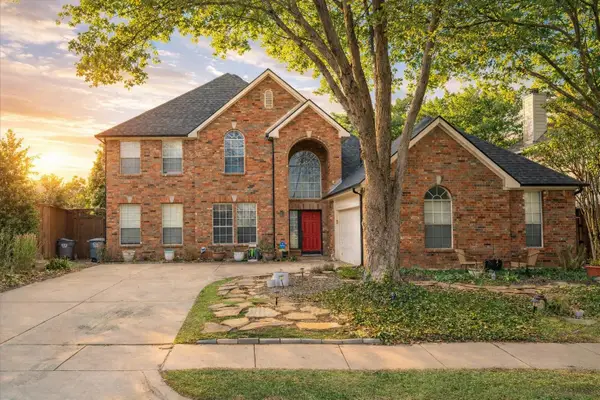 $489,999Active3 beds 3 baths2,859 sq. ft.
$489,999Active3 beds 3 baths2,859 sq. ft.1337 Lighthouse Lane, Allen, TX 75013
MLS# 21176108Listed by: COLDWELL BANKER APEX, REALTORS - New
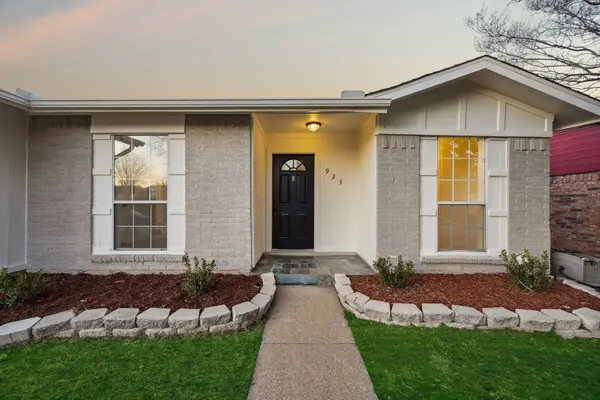 $315,000Active3 beds 2 baths1,188 sq. ft.
$315,000Active3 beds 2 baths1,188 sq. ft.923 Roaming Road Drive, Allen, TX 75002
MLS# 21174064Listed by: COMPASS RE TEXAS, LLC. - New
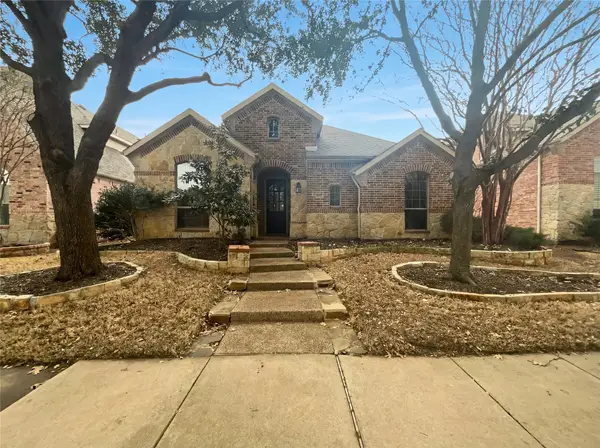 $581,000Active4 beds 3 baths2,854 sq. ft.
$581,000Active4 beds 3 baths2,854 sq. ft.2128 Chambers Drive, Allen, TX 75013
MLS# 21173581Listed by: OPENDOOR BROKERAGE, LLC

