845 Vashon Drive, Allen, TX 75013
Local realty services provided by:Better Homes and Gardens Real Estate Lindsey Realty
Listed by: christie cannon, sophia martinez972-215-7747
Office: lpt realty llc.
MLS#:21073744
Source:GDAR
Price summary
- Price:$359,000
- Price per sq. ft.:$194.05
- Monthly HOA dues:$300
About this home
Welcome to this beautifully maintained townhome located in the sought-after Plano Independent School District. Step inside to find rich hardwood floors throughout the first floor, creating a warm and inviting atmosphere. The main level offers a formal dining room, a cozy breakfast nook, and a well-appointed kitchen featuring granite countertops, a breakfast bar, and ample cabinetry—perfect for both everyday living and entertaining. Upstairs, you'll find three spacious bedrooms, including a generous primary suite complete with a private ensuite bath. A versatile loft on the second floor offers additional living space for relaxation or recreation. Enjoy your morning coffee or evening gatherings in the private backyard with a cute patio, ideal for low-maintenance outdoor living. The community features exceptional amenities, including a sparkling pool, outdoor cooking station, and a greenbelt with a dog walk area—perfect for enjoying the outdoors. Don't miss this opportunity to own a home in one of Plano’s most desirable communities!
Contact an agent
Home facts
- Year built:2010
- Listing ID #:21073744
- Added:143 day(s) ago
- Updated:February 23, 2026 at 12:48 PM
Rooms and interior
- Bedrooms:3
- Total bathrooms:3
- Full bathrooms:2
- Half bathrooms:1
- Living area:1,850 sq. ft.
Structure and exterior
- Roof:Composition
- Year built:2010
- Building area:1,850 sq. ft.
- Lot area:0.05 Acres
Schools
- High school:Clark
- Middle school:Hendrick
- Elementary school:Beverly
Finances and disclosures
- Price:$359,000
- Price per sq. ft.:$194.05
- Tax amount:$6,253
New listings near 845 Vashon Drive
- New
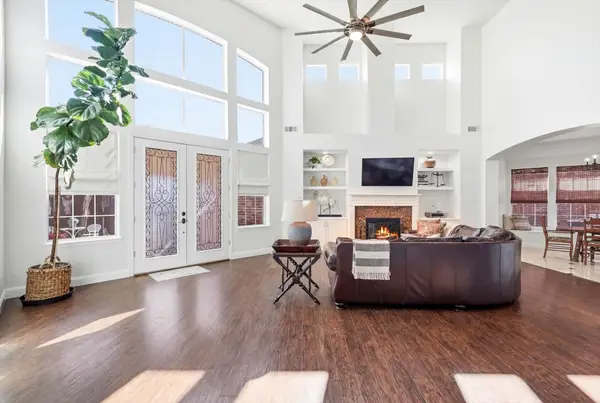 $715,000Active4 beds 4 baths3,864 sq. ft.
$715,000Active4 beds 4 baths3,864 sq. ft.1217 Waterford Way, Allen, TX 75013
MLS# 21187242Listed by: STAR PREMIER REAL ESTATE - Open Sat, 1 to 3pmNew
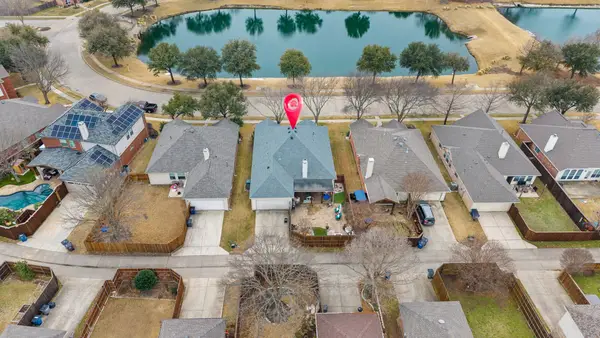 $450,000Active3 beds 2 baths1,969 sq. ft.
$450,000Active3 beds 2 baths1,969 sq. ft.1541 Sandstone Drive, Allen, TX 75002
MLS# 21170258Listed by: EBBY HALLIDAY REALTORS - New
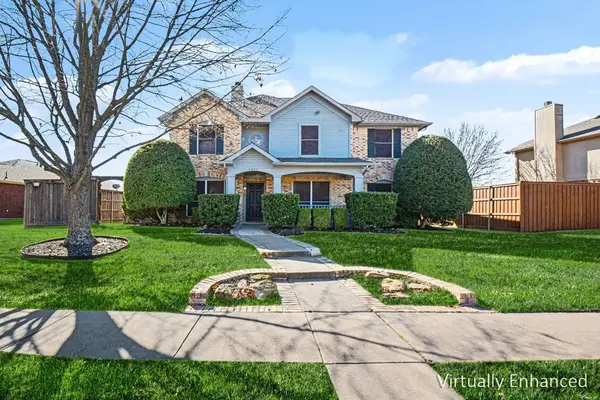 $458,000Active5 beds 3 baths2,442 sq. ft.
$458,000Active5 beds 3 baths2,442 sq. ft.1211 Meadowgate Drive, Allen, TX 75002
MLS# 21186175Listed by: WM REALTY TX LLC - New
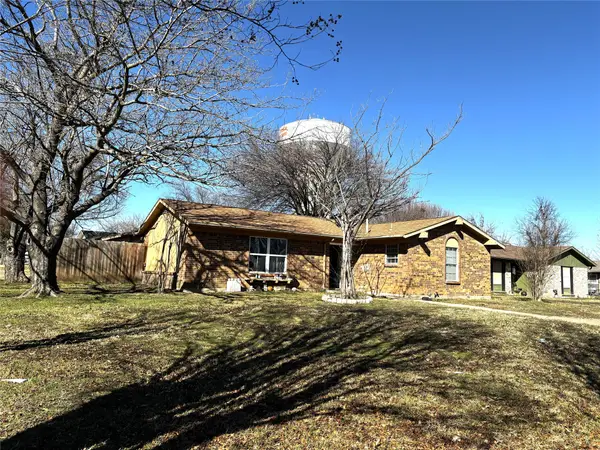 $200,000Active4 beds 3 baths1,254 sq. ft.
$200,000Active4 beds 3 baths1,254 sq. ft.901 Meadow Mead Drive, Allen, TX 75002
MLS# 21186648Listed by: LUGARY, LLC - New
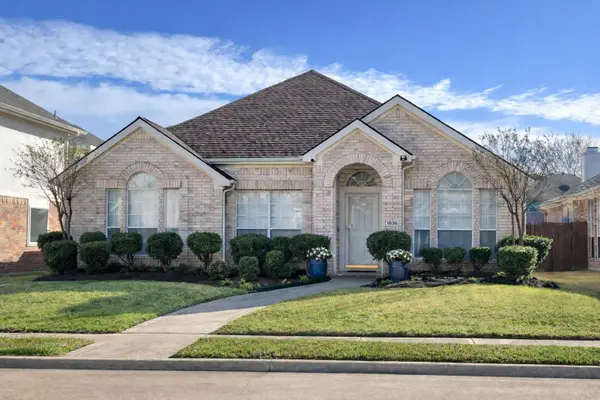 $445,000Active4 beds 2 baths1,832 sq. ft.
$445,000Active4 beds 2 baths1,832 sq. ft.1036 Carlisle Drive, Allen, TX 75002
MLS# 21185533Listed by: ELITE4REALTY, LLC - New
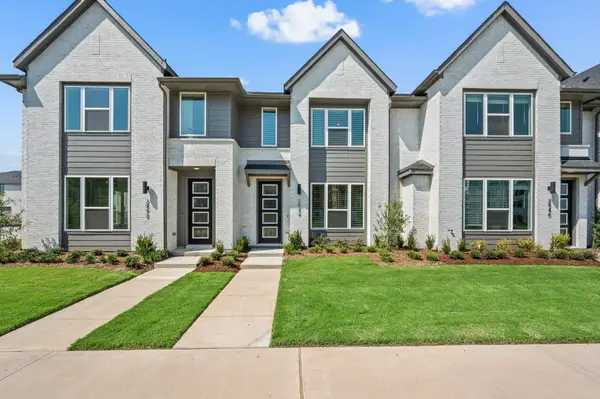 $424,990Active3 beds 3 baths1,689 sq. ft.
$424,990Active3 beds 3 baths1,689 sq. ft.2544 Campden Mews, Allen, TX 75013
MLS# 21186050Listed by: HOMESUSA.COM - Open Tue, 10am to 5pm
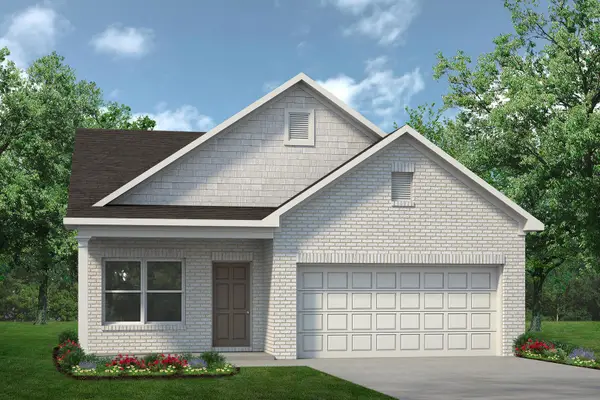 $328,925Active3 beds 2 baths1,501 sq. ft.
$328,925Active3 beds 2 baths1,501 sq. ft.9617 Mcclane Farm Drive, Crowley, TX 76036
MLS# 21168521Listed by: HOMESUSA.COM - New
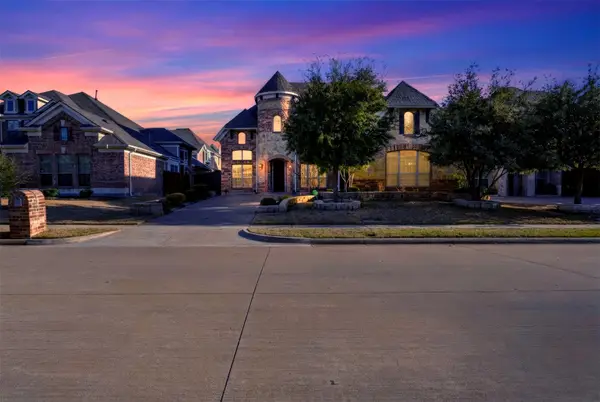 $849,950Active5 beds 4 baths4,343 sq. ft.
$849,950Active5 beds 4 baths4,343 sq. ft.1525 Snowberry Drive, Allen, TX 75013
MLS# 21181830Listed by: HOMESMART STARS - New
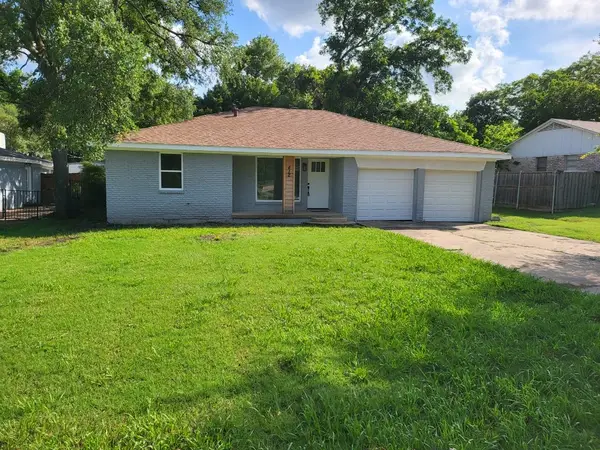 $297,999Active3 beds 2 baths1,231 sq. ft.
$297,999Active3 beds 2 baths1,231 sq. ft.412 Ellis Street, Allen, TX 75002
MLS# 21184833Listed by: UNIVERSAL REALTY, INC - New
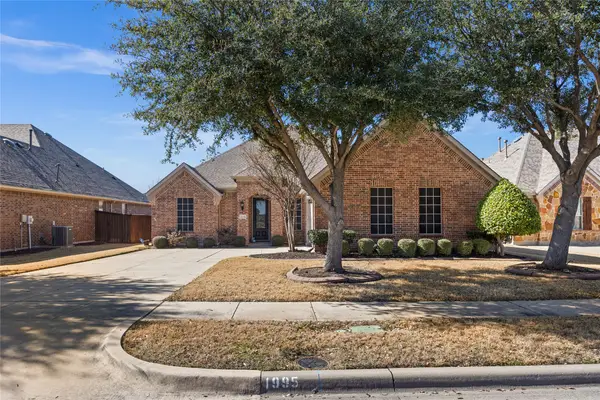 $649,900Active4 beds 3 baths2,538 sq. ft.
$649,900Active4 beds 3 baths2,538 sq. ft.1995 Verde Court, Allen, TX 75013
MLS# 21179147Listed by: ALL CITY

