857 Baugh Drive, Allen, TX 75013
Local realty services provided by:Better Homes and Gardens Real Estate The Bell Group
Listed by:nabil ahmed
Office:pointe real estate
MLS#:21043994
Source:GDAR
Price summary
- Price:$929,000
- Price per sq. ft.:$273.4
- Monthly HOA dues:$125
About this home
Wonderful 2-story STUCCO Toll Brothers home featuring luxurious upgrades throughout the house! Nestled in one of the area's most desirable neighborhoods, this home is just a short walk to exemplary elementary school and offers seamless access to both Hwy 121 and Hwy 75. Enjoy the convenience of being close to many retailers such as Costco, Allen Premium Outlets, and a wide variety of shopping and dining destinations! This house features 4 full bedrooms (2 up, 2 down), 3.5 bathrooms, and 3 car-garage tandem! Featured upgrades include glass sliding doors in the living room, custom blinds throughout, epoxy flooring in the garage, extended covered patio, upgraded master closet..and many more! Upon entering the residence you will be greeted to the welcoming staircase, high ceilings, full en suite, half bathroom for the guests, and a flex space which is perfect for an additional living room or office! Kitchen features quartz countertops, custom faucets, eat-in island, and generously sized breakfast area which flows perfectly into the primary living room. Primary living room features custom floor to ceiling tiled fireplace, glass sliding doors perfect for an indoor & outdoor private living and entertaining! Primary suite is a true retreat featuring double vanities, and custom closet! Above you will find a Jack & Jill bedroom and bathroom, as well as a generously sized game-room which is perfect for the guests!
Contact an agent
Home facts
- Year built:2021
- Listing ID #:21043994
- Added:23 day(s) ago
- Updated:October 04, 2025 at 04:45 AM
Rooms and interior
- Bedrooms:4
- Total bathrooms:4
- Full bathrooms:3
- Half bathrooms:1
- Living area:3,398 sq. ft.
Heating and cooling
- Cooling:Ceiling Fans, Central Air, Electric
- Heating:Central, Electric
Structure and exterior
- Roof:Composition
- Year built:2021
- Building area:3,398 sq. ft.
- Lot area:0.18 Acres
Schools
- High school:Allen
- Middle school:Curtis
- Elementary school:Jenny Preston
Finances and disclosures
- Price:$929,000
- Price per sq. ft.:$273.4
- Tax amount:$15,962
New listings near 857 Baugh Drive
- Open Sun, 11am to 1pmNew
 $250,000Active3 beds 2 baths1,291 sq. ft.
$250,000Active3 beds 2 baths1,291 sq. ft.611 Willow Oak Street, Allen, TX 75002
MLS# 21075443Listed by: LIFESTYLES REALTY CENTRAL TEXA - Open Sun, 1 to 3pmNew
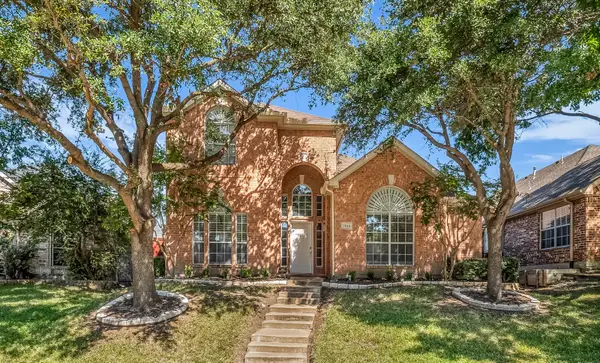 $525,000Active4 beds 3 baths2,457 sq. ft.
$525,000Active4 beds 3 baths2,457 sq. ft.2014 Fox Glen Drive, Allen, TX 75013
MLS# 21074983Listed by: CASSANDRA SHEAD REALTORS - Open Sun, 1 to 4pmNew
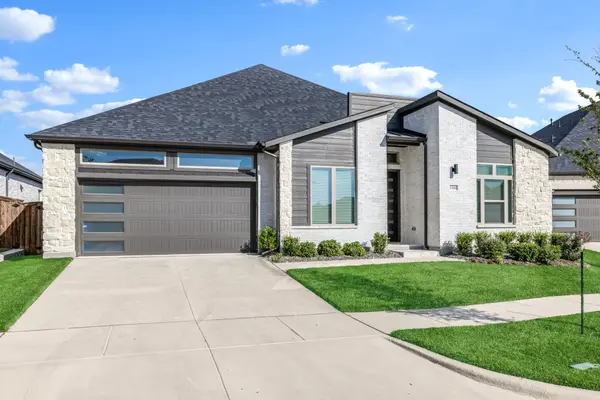 $635,000Active3 beds 3 baths2,242 sq. ft.
$635,000Active3 beds 3 baths2,242 sq. ft.1302 Shorefront Drive, Allen, TX 75013
MLS# 21074274Listed by: EBBY HALLIDAY, REALTORS - Open Sat, 1 to 3pmNew
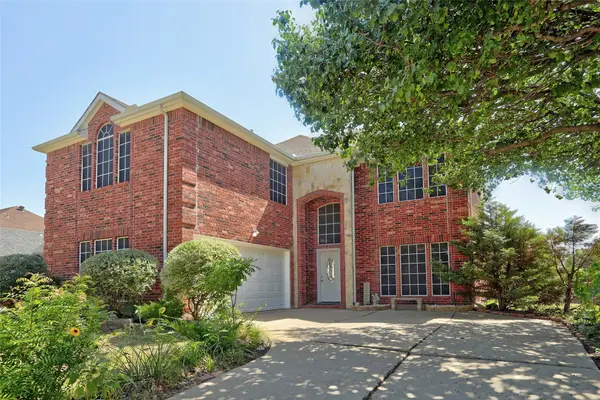 $474,900Active4 beds 3 baths2,828 sq. ft.
$474,900Active4 beds 3 baths2,828 sq. ft.811 Water Oak Drive, Allen, TX 75002
MLS# 21077385Listed by: KELLER WILLIAMS LEGACY - Open Sun, 3 to 5pmNew
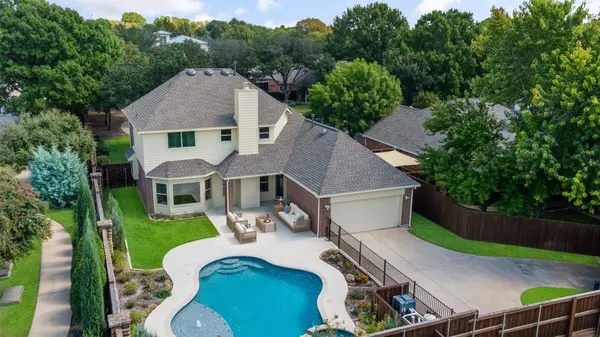 $649,900Active4 beds 3 baths2,662 sq. ft.
$649,900Active4 beds 3 baths2,662 sq. ft.102 Fontana Court, Allen, TX 75013
MLS# 21073714Listed by: COLDWELL BANKER APEX, REALTORS - Open Sun, 2 to 4pmNew
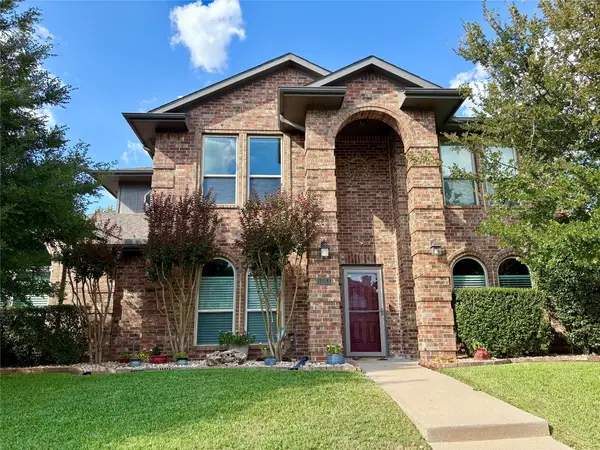 $571,000Active5 beds 4 baths2,769 sq. ft.
$571,000Active5 beds 4 baths2,769 sq. ft.1001 Edison Lane, Allen, TX 75002
MLS# 21074267Listed by: FATHOM REALTY - Open Sun, 1 to 3pmNew
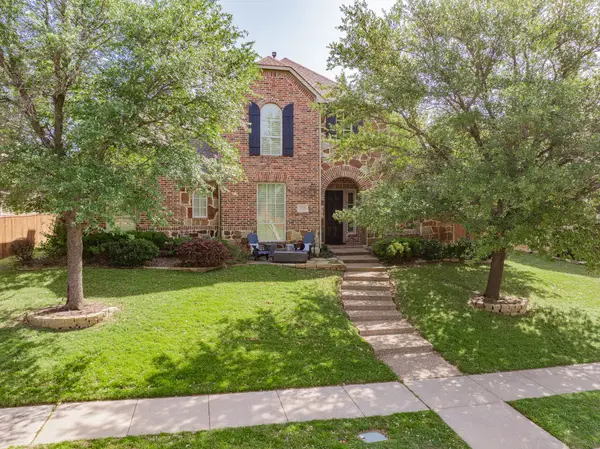 $899,000Active5 beds 4 baths3,916 sq. ft.
$899,000Active5 beds 4 baths3,916 sq. ft.1224 Concho Drive, Allen, TX 75013
MLS# 21077137Listed by: JOHN HILL, BROKER - New
 $888,600Active5 beds 5 baths4,036 sq. ft.
$888,600Active5 beds 5 baths4,036 sq. ft.920 White River Drive, Allen, TX 75013
MLS# 21074752Listed by: LEN BUYSEE REALTY - New
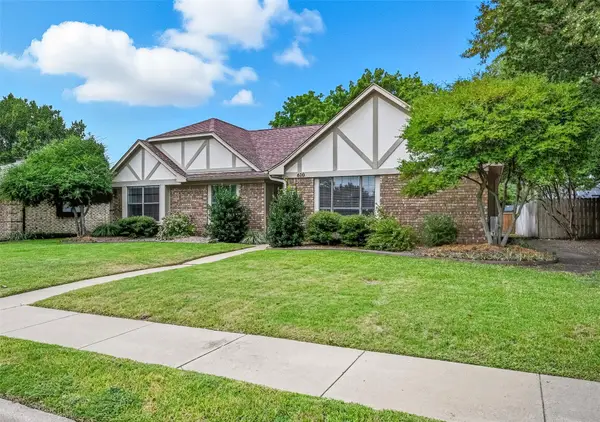 $386,900Active3 beds 2 baths1,521 sq. ft.
$386,900Active3 beds 2 baths1,521 sq. ft.610 Ironwood Drive, Allen, TX 75002
MLS# 21077037Listed by: EHOME PRO LLC - Open Sun, 2 to 4pmNew
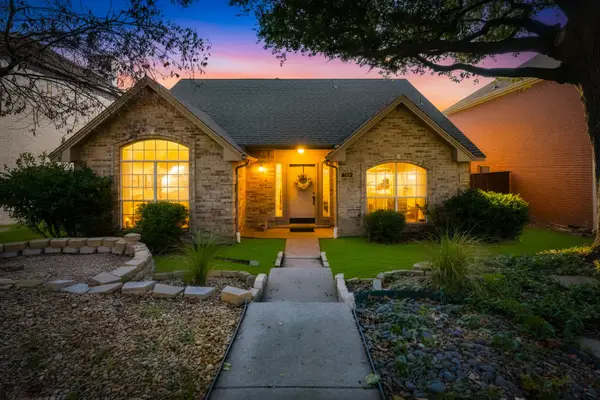 $419,900Active3 beds 3 baths1,922 sq. ft.
$419,900Active3 beds 3 baths1,922 sq. ft.723 Ridgemont Drive, Allen, TX 75002
MLS# 21076957Listed by: B.P.H. REALTY, LLC.
