927 Dunleer Drive, Allen, TX 75013
Local realty services provided by:Better Homes and Gardens Real Estate Senter, REALTORS(R)

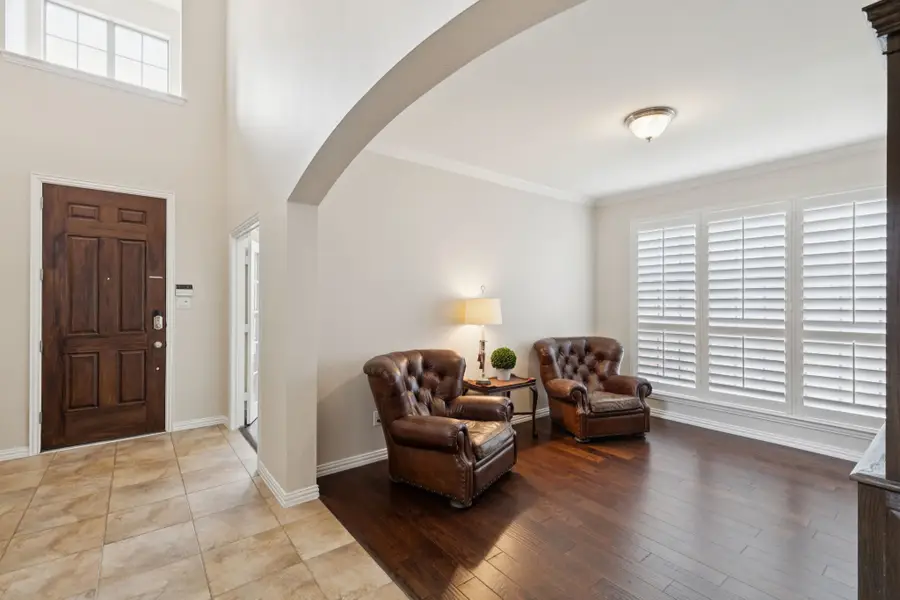
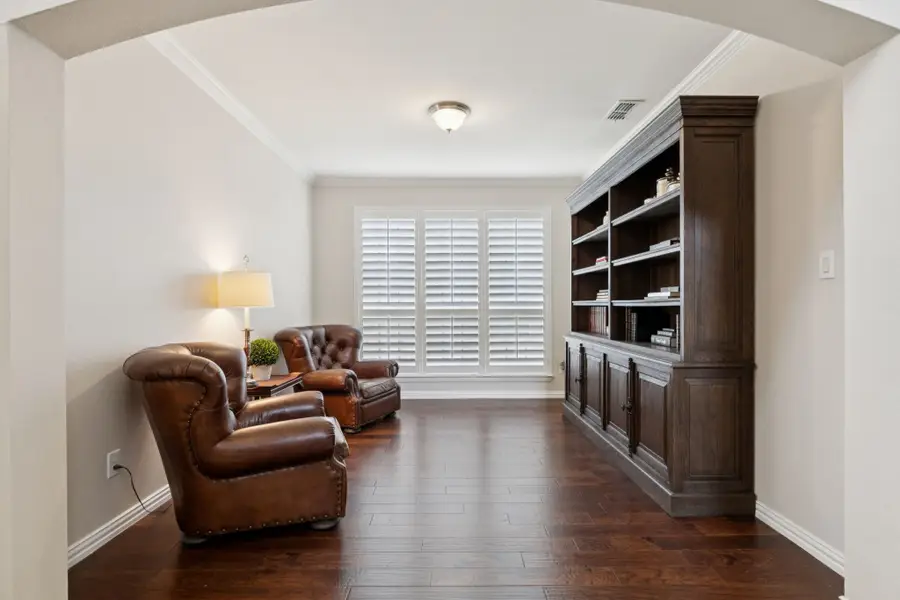
Listed by:heather poehler214-392-2025
Office:keller williams realty allen
MLS#:20971722
Source:GDAR
Price summary
- Price:$699,900
- Price per sq. ft.:$191.96
- Monthly HOA dues:$76.67
About this home
Elegant Highland Home in Star Creek – Designed for Living & Entertaining Welcome to 927 Dunleer Drive, a truly stunning Highland Home nestled in the heart of Star Creek, one of Allen’s most sought-after master-planned communities. This home combines timeless design with thoughtful functionality, offering the perfect balance of comfort and sophistication. Step into the heart of the home — a gourmet kitchen that will delight any home chef, featuring a huge granite island, gas cooktop, modern stainless-steel appliances, and ample cabinetry. The open layout flows seamlessly into the inviting living area, where a cozy stone fireplace sets the scene for relaxing evenings or lively gatherings with loved ones. Rich hand-scraped hardwood floors add character and warmth to the dedicated study, ideal for working from home or a quiet reading retreat. The smartly designed floor plan includes a spacious primary suite on the main level, as well as a secondary bedroom downstairs—perfect for guests, extended family, or a nursery. Upstairs, a wrought iron staircase leads to three generously sized bedrooms, a large game room, and a media room ready for movie nights or game day fun. Step outside to your own private retreat, where a beautifully landscaped backyard offers space to relax, entertain, or simply enjoy the outdoors. Located in award-winning Star Creek, you’ll enjoy resort-style amenities, miles of trails, 2 community pools, parks, and top-rated schools—all just minutes from Allen’s best shopping, dining, and easy highway access. This is more than a home—it's a lifestyle. Don’t miss your opportunity to make it yours! - The upstairs and downstairs AC was replaced 2 years ago, hot water heaters last summer, roof this past October.
Contact an agent
Home facts
- Year built:2006
- Listing Id #:20971722
- Added:41 day(s) ago
- Updated:August 09, 2025 at 11:40 AM
Rooms and interior
- Bedrooms:5
- Total bathrooms:4
- Full bathrooms:4
- Living area:3,646 sq. ft.
Heating and cooling
- Cooling:Ceiling Fans, Central Air, Electric
- Heating:Central, Natural Gas
Structure and exterior
- Roof:Composition
- Year built:2006
- Building area:3,646 sq. ft.
- Lot area:0.14 Acres
Schools
- High school:Allen
- Middle school:Curtis
- Elementary school:Jenny Preston
Finances and disclosures
- Price:$699,900
- Price per sq. ft.:$191.96
- Tax amount:$11,041
New listings near 927 Dunleer Drive
- New
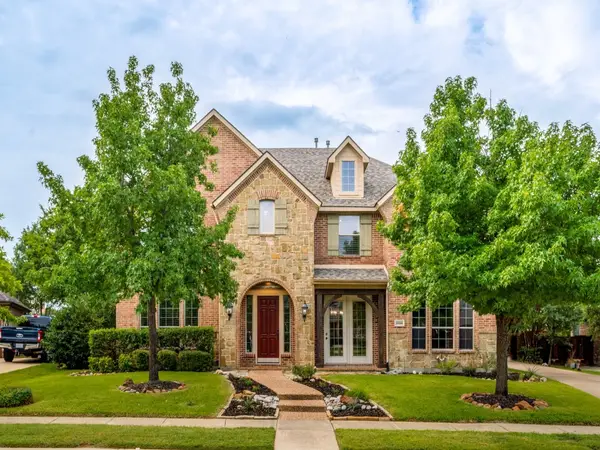 $850,000Active5 beds 4 baths4,478 sq. ft.
$850,000Active5 beds 4 baths4,478 sq. ft.1908 Bordeaux Court, Allen, TX 75002
MLS# 21028478Listed by: COMPASS RE TEXAS, LLC - New
 $499,990Active4 beds 3 baths2,812 sq. ft.
$499,990Active4 beds 3 baths2,812 sq. ft.1314 Kingsley Court, Allen, TX 75013
MLS# 21031877Listed by: NEHA REALTY - Open Sat, 12 to 2pmNew
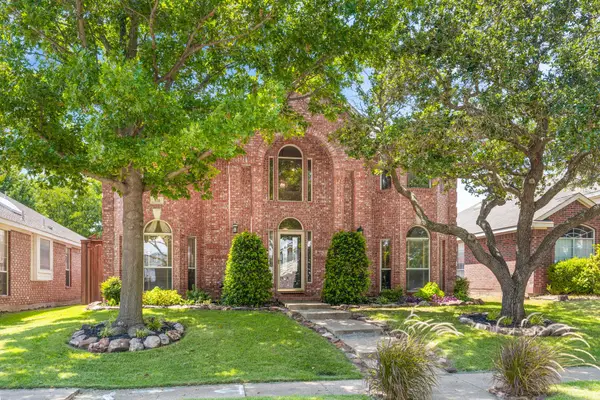 $434,900Active4 beds 3 baths2,121 sq. ft.
$434,900Active4 beds 3 baths2,121 sq. ft.816 Kipling Drive, Allen, TX 75002
MLS# 21028444Listed by: RE/MAX FOUR CORNERS - New
 $1,558,000Active5 beds 6 baths5,487 sq. ft.
$1,558,000Active5 beds 6 baths5,487 sq. ft.1702 Lexington Avenue, Allen, TX 75013
MLS# 21026365Listed by: COMPASS RE TEXAS, LLC - Open Sat, 11:30am to 1:30pmNew
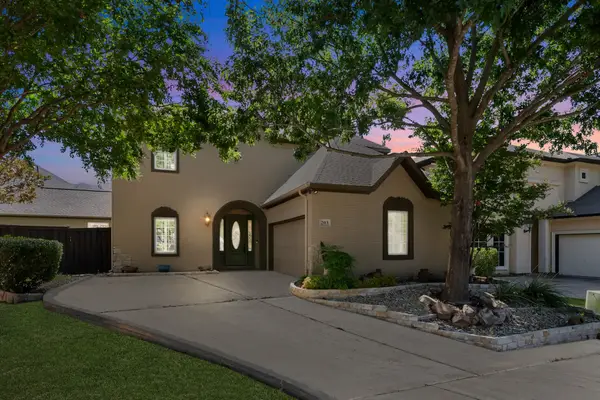 $759,000Active4 beds 4 baths3,713 sq. ft.
$759,000Active4 beds 4 baths3,713 sq. ft.203 Florence Court, Allen, TX 75013
MLS# 21025564Listed by: THE AGENCY FRISCO - New
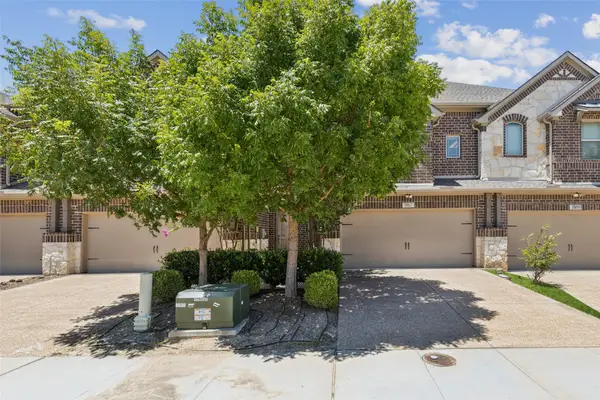 $420,000Active3 beds 3 baths1,712 sq. ft.
$420,000Active3 beds 3 baths1,712 sq. ft.1167 Wiltshire Drive, Allen, TX 75013
MLS# 21010003Listed by: REDFIN CORPORATION - New
 $949,786Active5 beds 4 baths4,343 sq. ft.
$949,786Active5 beds 4 baths4,343 sq. ft.1525 Snowberry Drive, Allen, TX 75013
MLS# 21029947Listed by: DFW REALTY & MORTGAGE GROUP - New
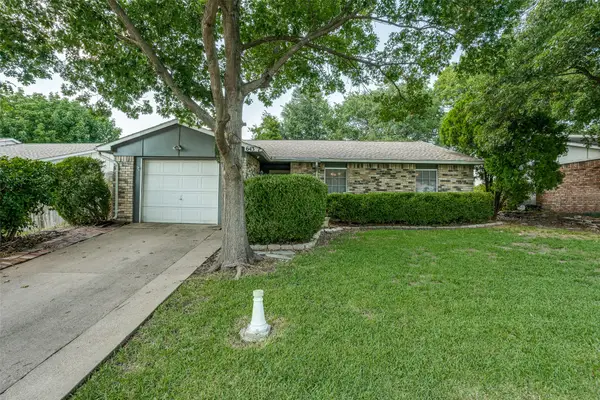 $280,000Active3 beds 2 baths1,380 sq. ft.
$280,000Active3 beds 2 baths1,380 sq. ft.643 Roaming Road Drive, Allen, TX 75002
MLS# 21025171Listed by: KELLER WILLIAMS REALTY DPR - New
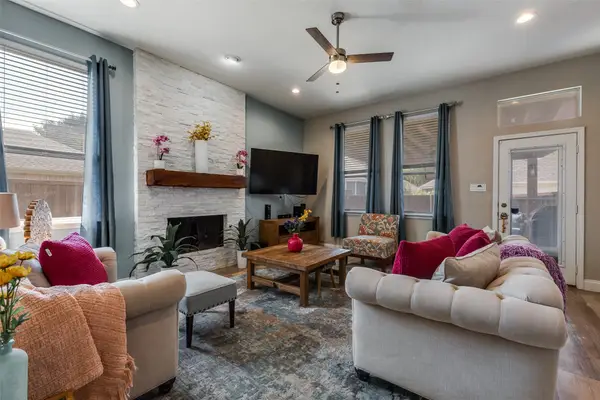 $474,900Active3 beds 2 baths2,211 sq. ft.
$474,900Active3 beds 2 baths2,211 sq. ft.1712 Bur Oak Drive, Allen, TX 75002
MLS# 21029174Listed by: COLLIN COUNTY REALTY, INC. - New
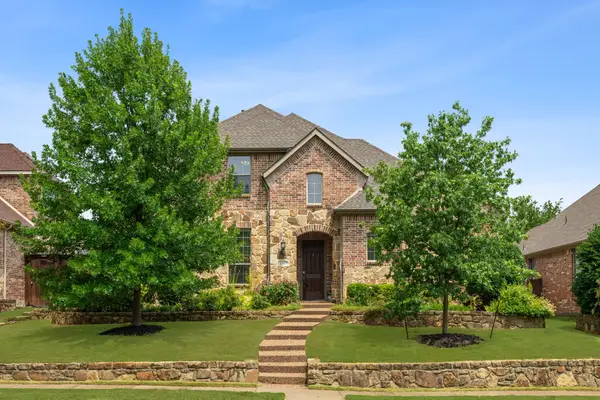 $815,000Active4 beds 4 baths3,585 sq. ft.
$815,000Active4 beds 4 baths3,585 sq. ft.1312 Kerrville Drive, Allen, TX 75013
MLS# 21025888Listed by: RE/MAX DFW ASSOCIATES

