963 White River Drive, Allen, TX 75013
Local realty services provided by:Better Homes and Gardens Real Estate Rhodes Realty
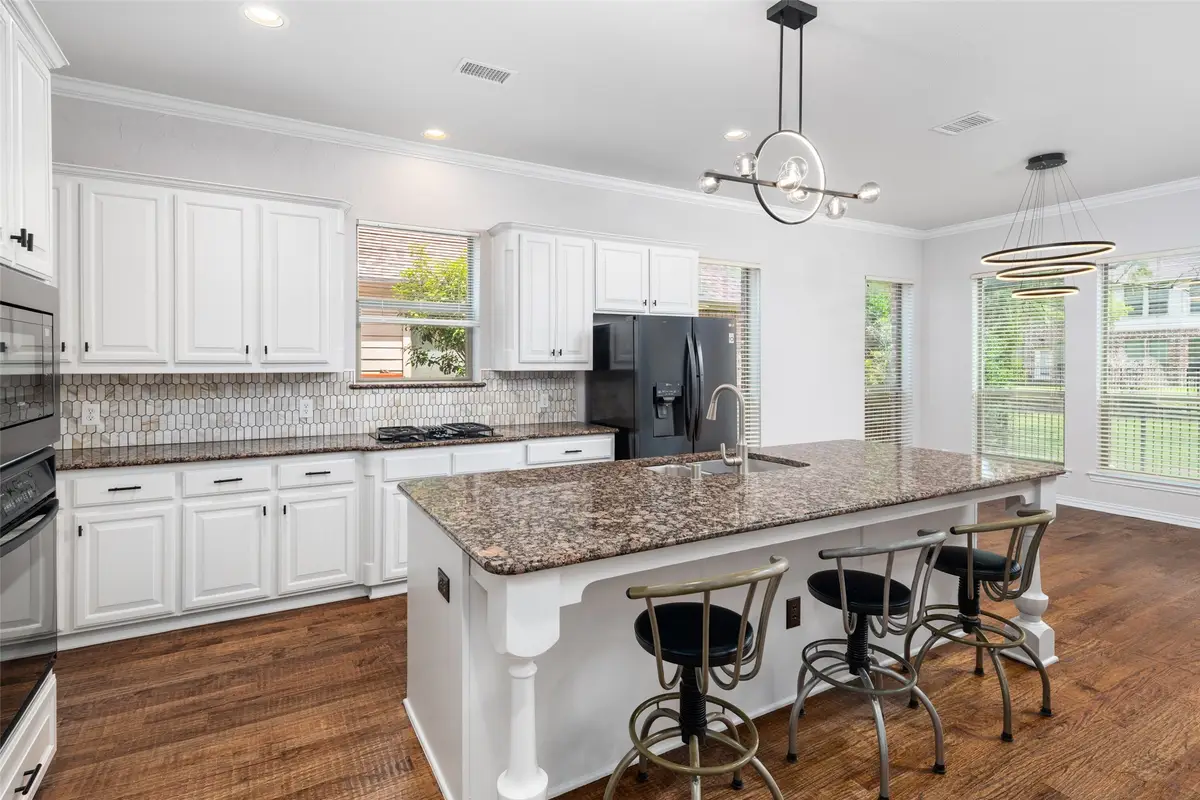
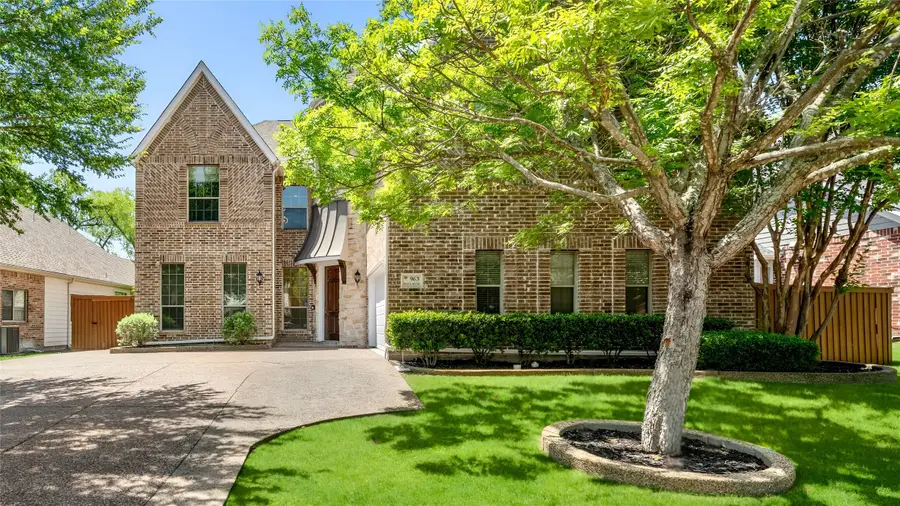
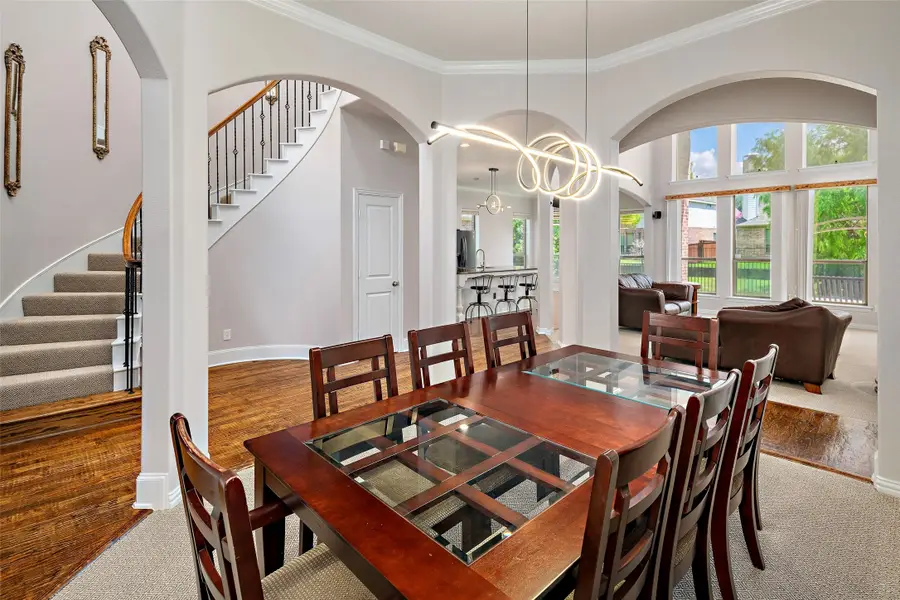
Listed by:michelle jones214-280-9384
Office:coldwell banker apex, realtors
MLS#:20934483
Source:GDAR
Price summary
- Price:$829,900
- Price per sq. ft.:$177.59
- Monthly HOA dues:$50
About this home
Stunning NE facing home backing to trees & greenbelt.Ready for move in w many updates & amenities.Fresh paint throughout,patterned carpet recently replaced. Handscraped hrdwd floors in many areas: kitchen, nook, entry, hallways; engineered wood throughout upstairs bdrms, loft & gameroom. 2 story entry features curved staircase & modern light fixture. Study off entry w french doors. Dining is separate but is open to livingroom to make this an open floorplan.2 story living rm is open to the gourmet kitchen & nook. It features a 2 story wall of windows, austin stone FP & ceiling fan. Kitchen features a large island, granite tops, an abundance of custom cabinets, gas cooktop & Bosch SS dishwasher. Hardwood floors are located in the kitchen and breakfast nook.Primary bedroom is spacious & includes a ceiling that vaults up to a 2 story ceiling. And how about a circular staircase in the primary bedroom that leads to a bonus room that could be used as an exercise room, study area, or additional closet area - your choice! Primary bath has been sleekly updated with shatterproof, patterned floor tile, quarrz countertops on both vanities, travertine in shower and up the wall, and around tub. Jacuzzi tub has a waterfall faucet. Rain bath shower head. Large walk-in closet with off season rods. Guest room down is ADA compliant with wider doors & handrails in walk in shower Upstairs is an oversized gameroom with room for pool table plus a game table.3 bedrooms plus 2 full baths upstairs & large media room.Don’t miss the large storage area off of the media room with HVAC. Backyard features a patterned concrete patio & wrought iron fence. Updated modern lighting in many rooms. Bidet’s in all downstairs bathrooms. Updated tile in laundry room. Add amenities include: electric outlet for 240v car charger, LED lights in closet, laundry room & garage, radiant barrier, Nest thermostats, Ring doorbell.2 water heaters replaced approx. 5 years ago.Roof replaced 2023 with solar attic fan
Contact an agent
Home facts
- Year built:2005
- Listing Id #:20934483
- Added:93 day(s) ago
- Updated:August 09, 2025 at 11:40 AM
Rooms and interior
- Bedrooms:5
- Total bathrooms:4
- Full bathrooms:4
- Living area:4,673 sq. ft.
Heating and cooling
- Cooling:Ceiling Fans, Central Air, Electric, Zoned
- Heating:Central, Natural Gas, Zoned
Structure and exterior
- Roof:Composition
- Year built:2005
- Building area:4,673 sq. ft.
- Lot area:0.18 Acres
Schools
- High school:Allen
- Middle school:Curtis
- Elementary school:Cheatham
Finances and disclosures
- Price:$829,900
- Price per sq. ft.:$177.59
New listings near 963 White River Drive
- New
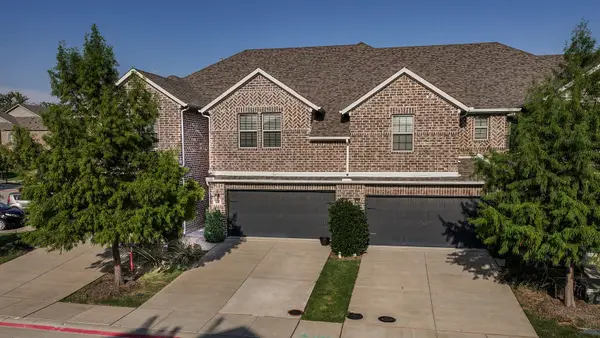 $430,000Active3 beds 3 baths1,951 sq. ft.
$430,000Active3 beds 3 baths1,951 sq. ft.203 Congaree Road, Allen, TX 75002
MLS# 21033275Listed by: GREAT WESTERN REALTY - New
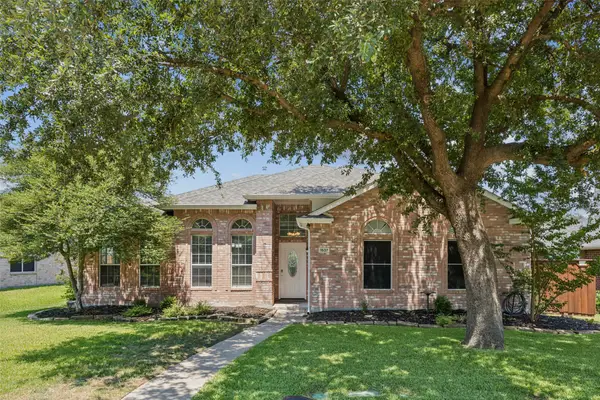 $405,000Active3 beds 2 baths1,753 sq. ft.
$405,000Active3 beds 2 baths1,753 sq. ft.1537 Hickory Trail, Allen, TX 75002
MLS# 21027759Listed by: BEST HOME REALTY - New
 $749,990Active4 beds 4 baths3,205 sq. ft.
$749,990Active4 beds 4 baths3,205 sq. ft.1011 Natalie Court, Allen, TX 75013
MLS# 21034080Listed by: FATHOM REALTY - New
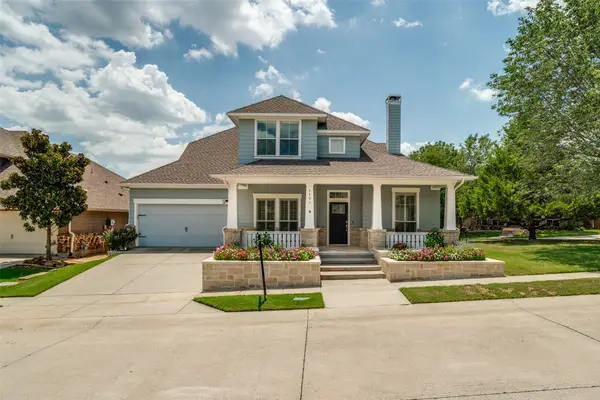 $950,000Active5 beds 4 baths3,587 sq. ft.
$950,000Active5 beds 4 baths3,587 sq. ft.1107 Newport Drive, Allen, TX 75013
MLS# 21033331Listed by: COLDWELL BANKER APEX, REALTORS - New
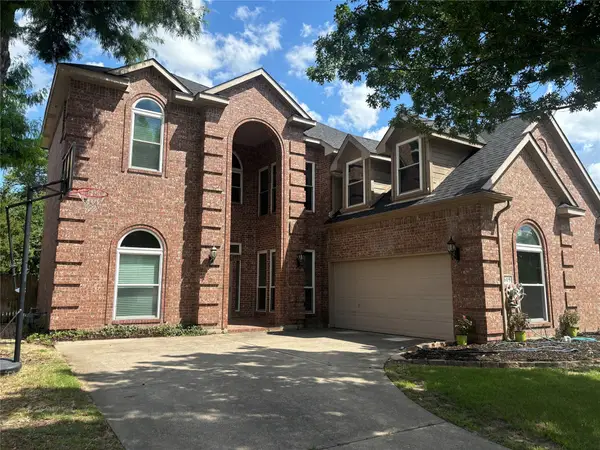 $579,000Active5 beds 3 baths3,077 sq. ft.
$579,000Active5 beds 3 baths3,077 sq. ft.609 Falling Leaf Drive, Allen, TX 75002
MLS# 20980929Listed by: UNIVERSAL REALTY, INC - New
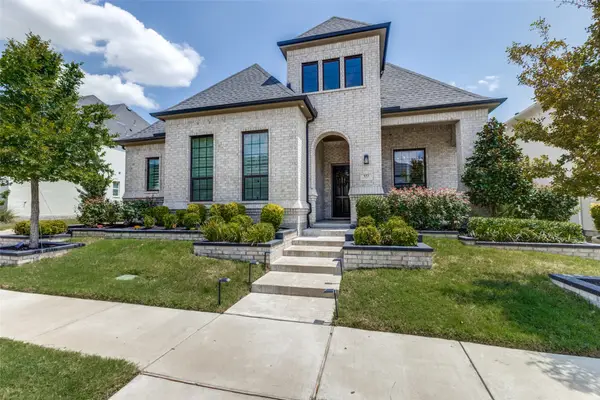 $1,150,000Active4 beds 5 baths3,787 sq. ft.
$1,150,000Active4 beds 5 baths3,787 sq. ft.933 Sydney Lane, Allen, TX 75013
MLS# 21032240Listed by: EBBY HALLIDAY, REALTORS - New
 $449,000Active3 beds 2 baths2,157 sq. ft.
$449,000Active3 beds 2 baths2,157 sq. ft.911 Morningside Lane, Allen, TX 75002
MLS# 21033656Listed by: LAY TAN - New
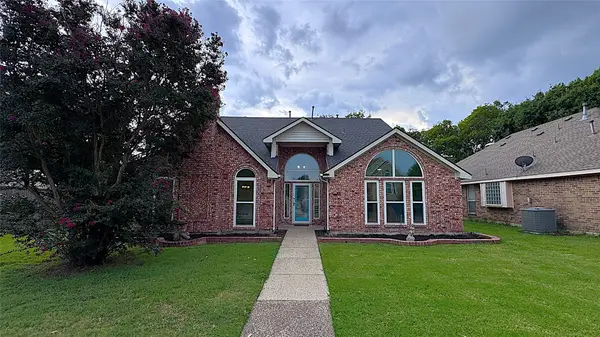 $425,000Active3 beds 3 baths2,206 sq. ft.
$425,000Active3 beds 3 baths2,206 sq. ft.1114 Brookview Drive, Allen, TX 75002
MLS# 21033339Listed by: KELLER WILLIAMS REALTY ALLEN - New
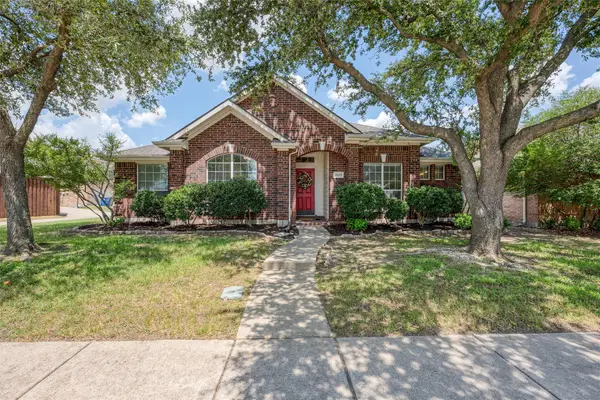 $455,000Active4 beds 2 baths1,906 sq. ft.
$455,000Active4 beds 2 baths1,906 sq. ft.1523 Outerbridge Drive, Allen, TX 75002
MLS# 21029304Listed by: REAL - New
 $530,000Active3 beds 2 baths1,933 sq. ft.
$530,000Active3 beds 2 baths1,933 sq. ft.620 Cano Street, Allen, TX 75002
MLS# 21026536Listed by: EBBY HALLIDAY, REALTORS

