968 Fairfield Lane, Allen, TX 75013
Local realty services provided by:Better Homes and Gardens Real Estate Lindsey Realty

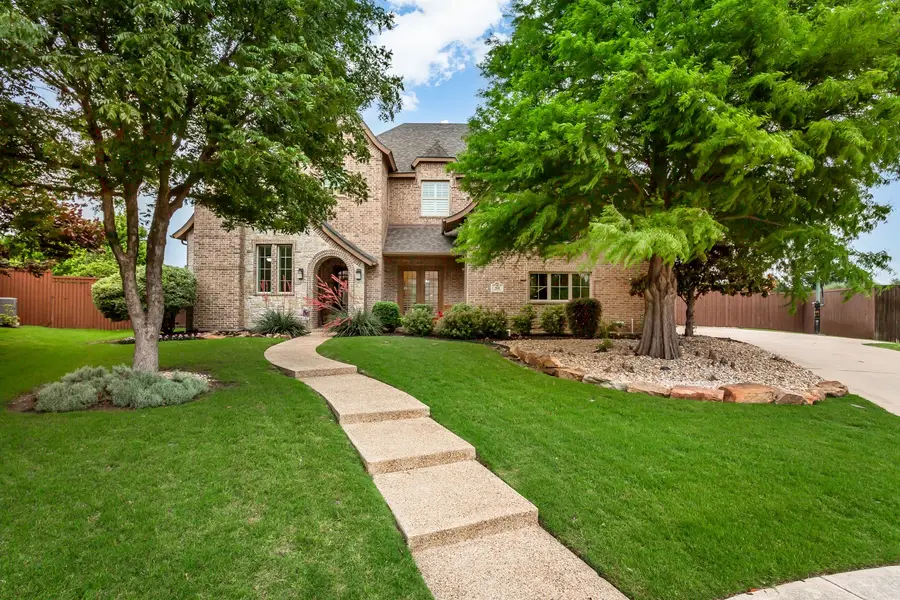
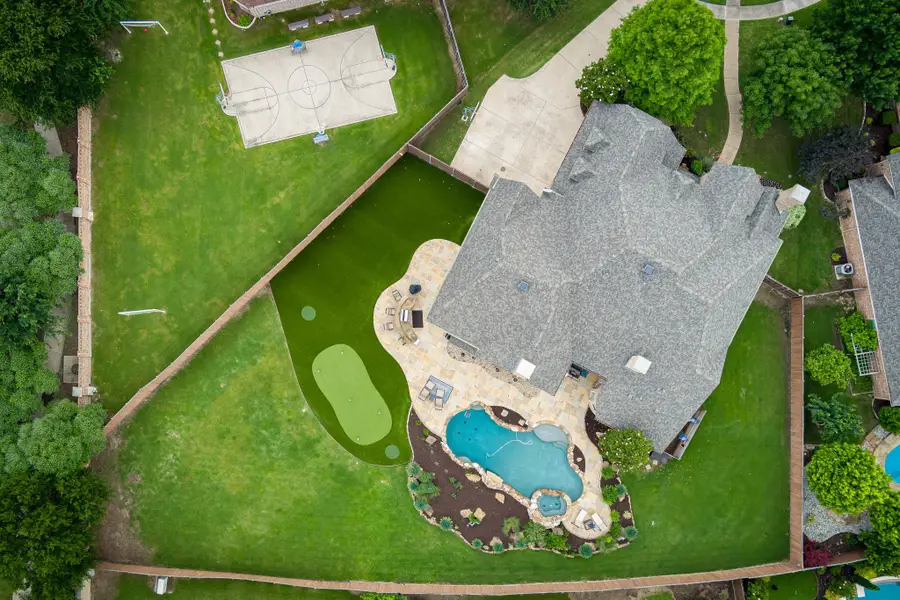
Listed by:kelly pearson720-281-3640
Office:monument realty
MLS#:20933018
Source:GDAR
Price summary
- Price:$1,475,000
- Price per sq. ft.:$260.92
- Monthly HOA dues:$65
About this home
Lots of updates and improvements in this impressive West Allen home. Rare lot on over half an acre. The elegant entry is sure to impress with soaring two-story ceilings and a grand staircase. A spacious study offers the perfect setup for working from home, and there's a secondary built-in office area at the back of the home. A cathedral ceiling and large windows flanking the stone fireplace create a spectacular yet warm living space. The kitchen is well-equipped with a huge island featuring a prep sink, Jenn-Air gas cooktop with downdraft, double ovens, and ample cabinet space. A secondary staircase leads from the kitchen to the ideal upstairs gathering space, which includes a large game room, bar area, and an adjacent media room. At the back of the home overlooking the beautiful backyard, the spacious primary suite features a sitting area, large closet space, and spa inspired bath, while a private guest suite is located at the front. Upstairs, you'll find three generously sized secondary bedrooms. Two share a Jack and Jil while one has an ensuite bath. A large bonus room could be a future bedroom or living space. Roof and downstairs AC were replaced in 2023. Home is wired for Savant and Sonos systems. Interior paint, bedroom carpet, kitchen counters, and backsplash were all updated in May 2025. Fantastic location with top-rated Preston Elementary, and easy access to Highway 121, Highway 75, plus shopping and dining galore.
Contact an agent
Home facts
- Year built:2009
- Listing Id #:20933018
- Added:84 day(s) ago
- Updated:August 09, 2025 at 11:40 AM
Rooms and interior
- Bedrooms:5
- Total bathrooms:6
- Full bathrooms:4
- Half bathrooms:2
- Living area:5,653 sq. ft.
Heating and cooling
- Cooling:Ceiling Fans, Central Air, Electric
- Heating:Central, Natural Gas
Structure and exterior
- Roof:Composition
- Year built:2009
- Building area:5,653 sq. ft.
- Lot area:0.58 Acres
Schools
- High school:Allen
- Middle school:Curtis
- Elementary school:Jenny Preston
Finances and disclosures
- Price:$1,475,000
- Price per sq. ft.:$260.92
- Tax amount:$23,504
New listings near 968 Fairfield Lane
- New
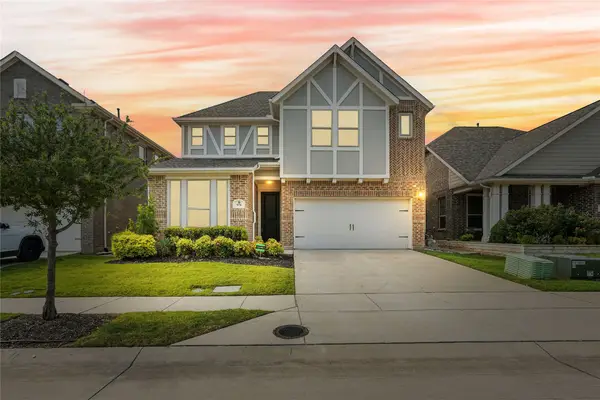 $668,000Active4 beds 4 baths2,685 sq. ft.
$668,000Active4 beds 4 baths2,685 sq. ft.979 Mikaela Drive, Allen, TX 75013
MLS# 21032716Listed by: ALL CITY REAL ESTATE, LTD. CO. - Open Sat, 1 to 3pmNew
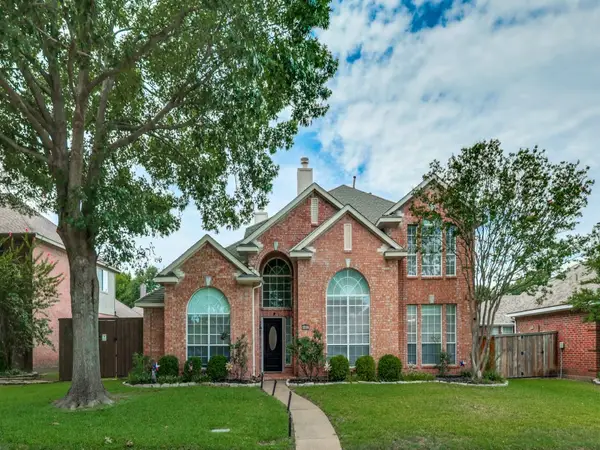 $550,000Active4 beds 3 baths3,084 sq. ft.
$550,000Active4 beds 3 baths3,084 sq. ft.1206 Brook Drive, Allen, TX 75002
MLS# 21030320Listed by: KELLER WILLIAMS CENTRAL - Open Sun, 3 to 5pmNew
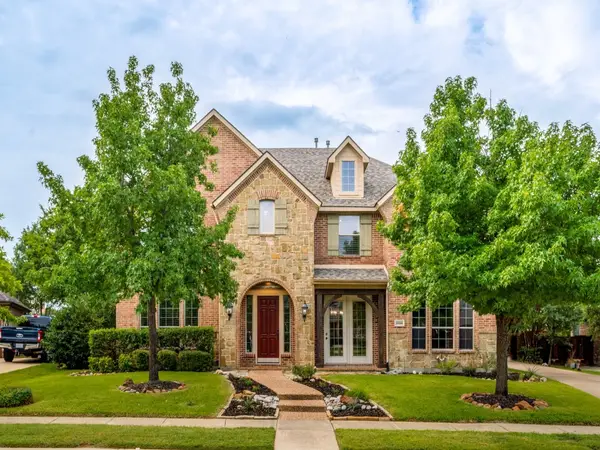 $850,000Active5 beds 4 baths4,478 sq. ft.
$850,000Active5 beds 4 baths4,478 sq. ft.1908 Bordeaux Court, Allen, TX 75002
MLS# 21028478Listed by: COMPASS RE TEXAS, LLC - New
 $499,990Active4 beds 3 baths2,812 sq. ft.
$499,990Active4 beds 3 baths2,812 sq. ft.1314 Kingsley Court, Allen, TX 75013
MLS# 21031877Listed by: NEHA REALTY - Open Sat, 12 to 2pmNew
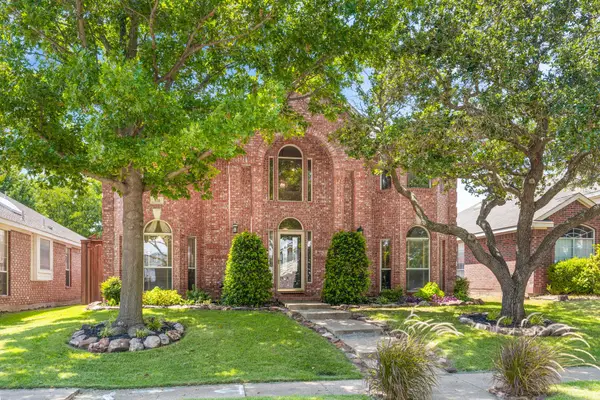 $434,900Active4 beds 3 baths2,121 sq. ft.
$434,900Active4 beds 3 baths2,121 sq. ft.816 Kipling Drive, Allen, TX 75002
MLS# 21028444Listed by: RE/MAX FOUR CORNERS - New
 $1,558,000Active5 beds 6 baths5,487 sq. ft.
$1,558,000Active5 beds 6 baths5,487 sq. ft.1702 Lexington Avenue, Allen, TX 75013
MLS# 21026365Listed by: COMPASS RE TEXAS, LLC - Open Sat, 11:30am to 1:30pmNew
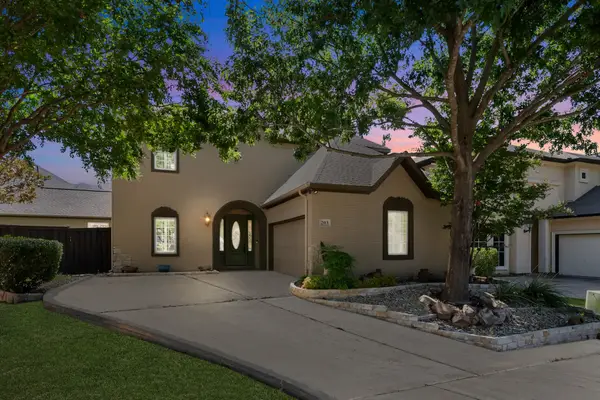 $759,000Active4 beds 4 baths3,713 sq. ft.
$759,000Active4 beds 4 baths3,713 sq. ft.203 Florence Court, Allen, TX 75013
MLS# 21025564Listed by: THE AGENCY FRISCO - New
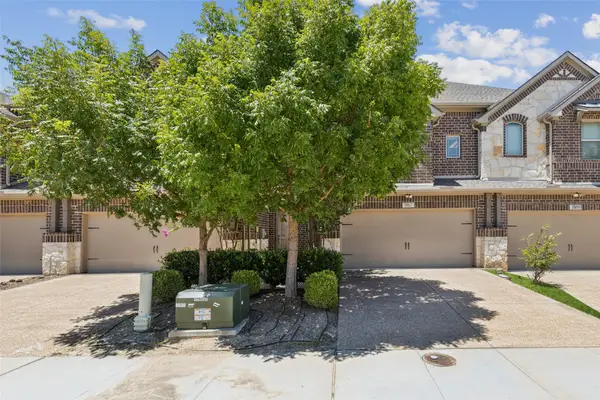 $420,000Active3 beds 3 baths1,712 sq. ft.
$420,000Active3 beds 3 baths1,712 sq. ft.1167 Wiltshire Drive, Allen, TX 75013
MLS# 21010003Listed by: REDFIN CORPORATION - New
 $949,786Active5 beds 4 baths4,343 sq. ft.
$949,786Active5 beds 4 baths4,343 sq. ft.1525 Snowberry Drive, Allen, TX 75013
MLS# 21029947Listed by: DFW REALTY & MORTGAGE GROUP - New
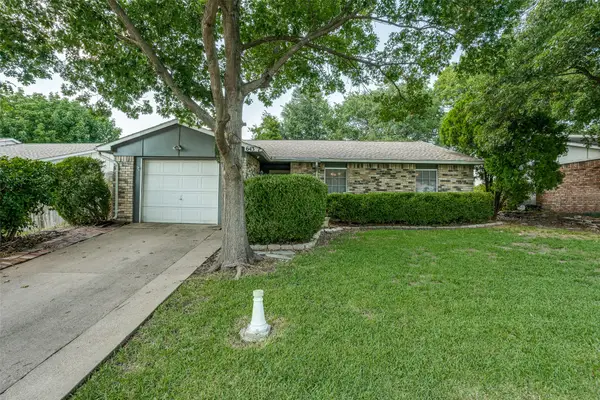 $280,000Active3 beds 2 baths1,380 sq. ft.
$280,000Active3 beds 2 baths1,380 sq. ft.643 Roaming Road Drive, Allen, TX 75002
MLS# 21025171Listed by: KELLER WILLIAMS REALTY DPR

