977 Stargrass Drive, Allen, TX 75013
Local realty services provided by:Better Homes and Gardens Real Estate The Bell Group
Listed by: carole campbell469-280-0008
Office: colleen frost real estate serv
MLS#:21109532
Source:GDAR
Price summary
- Price:$1,269,762
- Price per sq. ft.:$302.4
- Monthly HOA dues:$115.5
About this home
SOUTHGATE HOMES ADDISON III floor plan. This stunning 5-bedroom, 5.5-bath Addison III floor plan impresses from the moment you enter, with 20-foot ceilings, a striking switchback staircase, and an abundance of natural light streaming through the tall sliding glass doors and windows surrounding the breakfast nook. The chef-inspired kitchen showcases Quartzite countertops, professional stainless-steel appliances, and Zellige tile backsplash, combining beauty and functionality in every detail. A dedicated study on the first floor offers the perfect space for working from home, while the versatile loft, game room, and two media rooms provide endless options for gathering and entertaining. In the owner’s suite, you’ll encounter our signature bathroom: double vanity, freestanding tub, walkthrough shower, and oversized walk-in closet, crafted to provide a spa-like experience you’ll enjoy night after night. Estimated completion December 2025.
Contact an agent
Home facts
- Year built:2025
- Listing ID #:21109532
- Added:1 day(s) ago
- Updated:November 15, 2025 at 12:56 PM
Rooms and interior
- Bedrooms:5
- Total bathrooms:6
- Full bathrooms:5
- Half bathrooms:1
- Living area:4,199 sq. ft.
Heating and cooling
- Cooling:Ceiling Fans, Central Air, Electric, Humidity Control, Zoned
- Heating:Central, Electric, Fireplaces, Zoned
Structure and exterior
- Roof:Composition
- Year built:2025
- Building area:4,199 sq. ft.
- Lot area:0.18 Acres
Schools
- High school:Allen
- Middle school:Curtis
- Elementary school:Cheatham
Finances and disclosures
- Price:$1,269,762
- Price per sq. ft.:$302.4
New listings near 977 Stargrass Drive
- Open Sat, 1 to 3pmNew
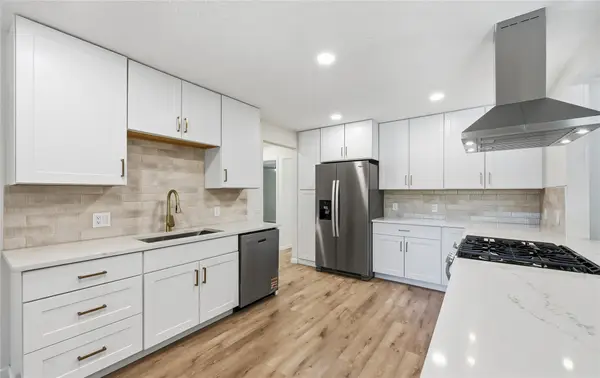 $489,900Active4 beds 3 baths2,373 sq. ft.
$489,900Active4 beds 3 baths2,373 sq. ft.303 Whisenant Drive, Allen, TX 75013
MLS# 21111100Listed by: BERKSHIRE HATHAWAYHS PENFED TX - New
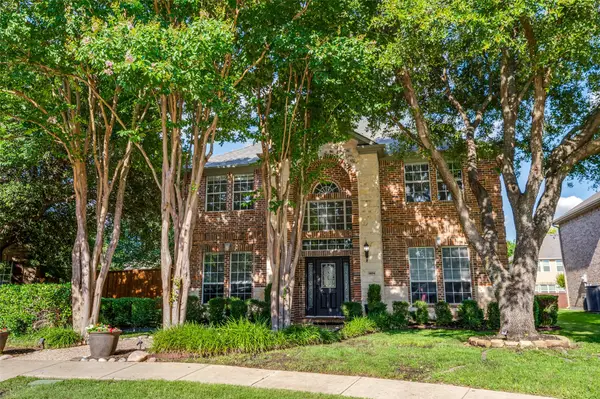 $535,000Active4 beds 3 baths3,150 sq. ft.
$535,000Active4 beds 3 baths3,150 sq. ft.1404 Settlers Court, Allen, TX 75002
MLS# 21112662Listed by: HOMETIVA - New
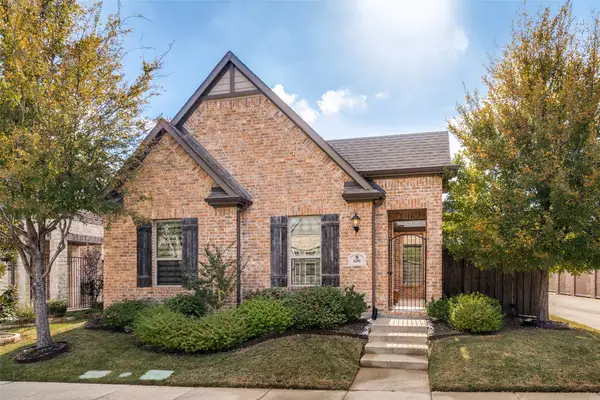 $570,000Active4 beds 3 baths2,498 sq. ft.
$570,000Active4 beds 3 baths2,498 sq. ft.600 Arma Road, Allen, TX 75002
MLS# 21110030Listed by: EBBY HALLIDAY, REALTORS - Open Sat, 2 to 4pmNew
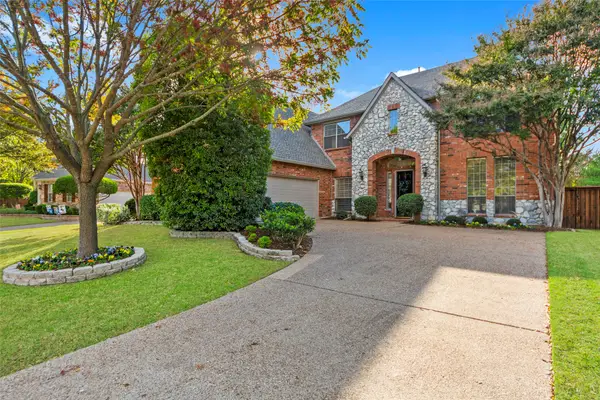 $679,000Active4 beds 4 baths3,349 sq. ft.
$679,000Active4 beds 4 baths3,349 sq. ft.905 Sonora Drive, Allen, TX 75013
MLS# 21110868Listed by: KELLER WILLIAMS REALTY ALLEN - New
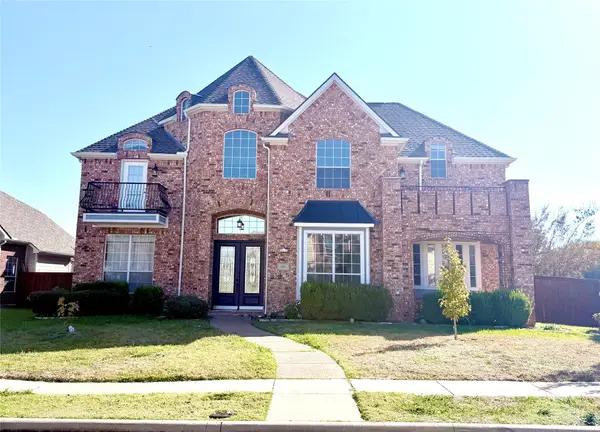 $985,000Active4 beds 5 baths4,746 sq. ft.
$985,000Active4 beds 5 baths4,746 sq. ft.1219 Arbor Park Drive, Allen, TX 75013
MLS# 21112548Listed by: Q.CO - Open Sat, 11am to 1pmNew
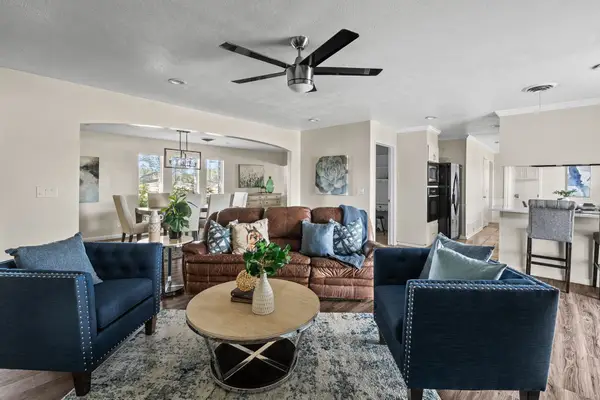 $1,075,000Active4 beds 3 baths2,656 sq. ft.
$1,075,000Active4 beds 3 baths2,656 sq. ft.10 Estates Road, Allen, TX 75002
MLS# 21112038Listed by: COLDWELL BANKER APEX, REALTORS - New
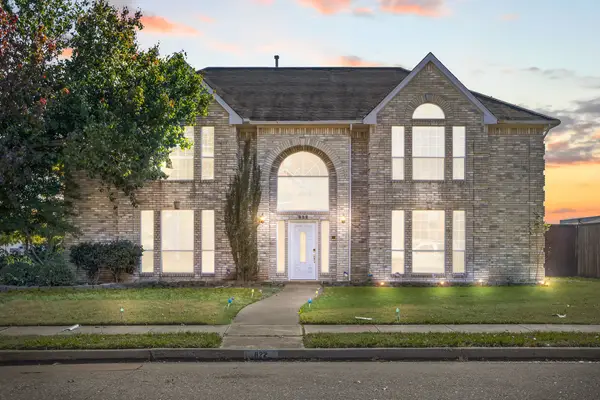 $550,000Active5 beds 4 baths3,256 sq. ft.
$550,000Active5 beds 4 baths3,256 sq. ft.822 Sycamore Creek Road, Allen, TX 75002
MLS# 21112060Listed by: JPAR NORTH CENTRAL METRO 2 - Open Sat, 12 to 2pmNew
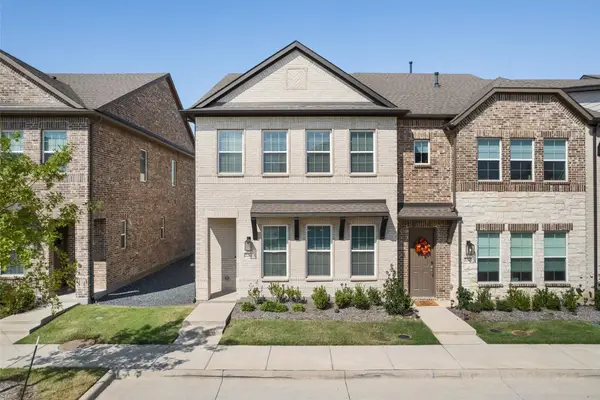 $415,000Active3 beds 3 baths1,646 sq. ft.
$415,000Active3 beds 3 baths1,646 sq. ft.2241 Adena Springs Drive, Allen, TX 75013
MLS# 21111438Listed by: KELLER WILLIAMS CENTRAL - New
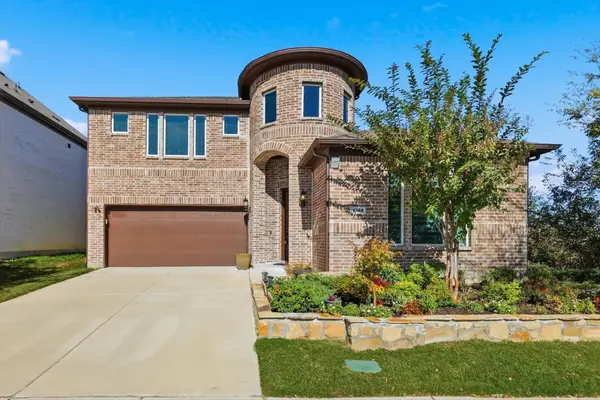 $750,000Active4 beds 4 baths3,176 sq. ft.
$750,000Active4 beds 4 baths3,176 sq. ft.1988 Nottingham Place, Allen, TX 75013
MLS# 21110197Listed by: WONDER PRO REALTY
