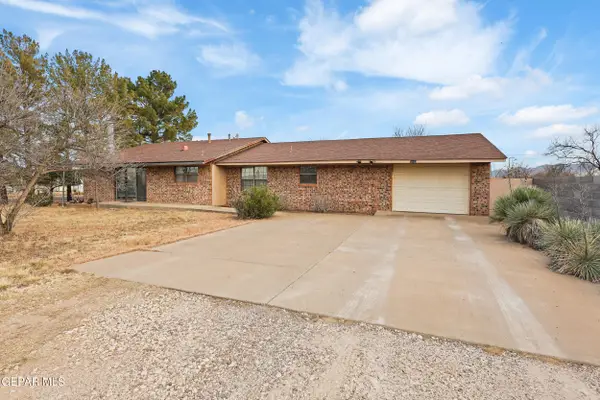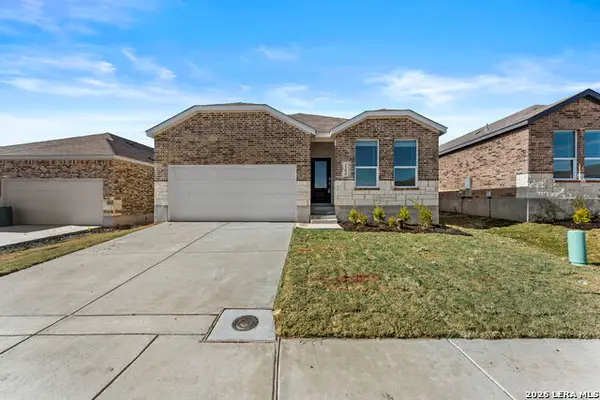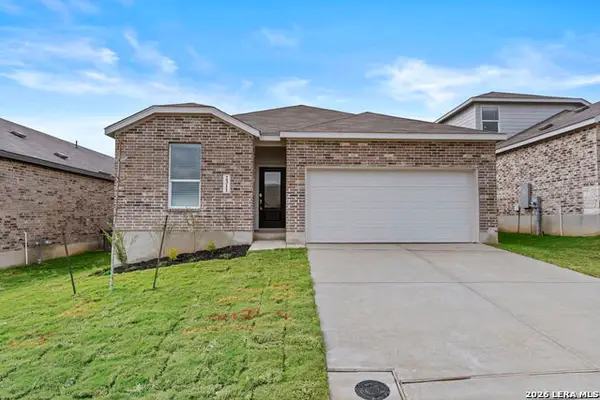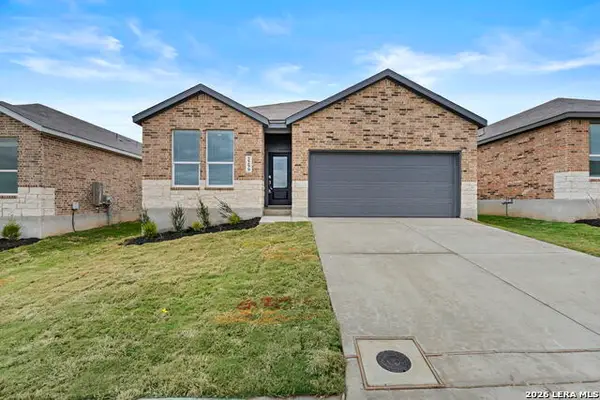128 High Lonesome Drive, Alpine, TX 99999
Local realty services provided by:Better Homes and Gardens Real Estate Elevate
128 High Lonesome Drive,Alpine, TX 99999
$1,199,000
- 4 Beds
- 3 Baths
- 4,554 sq. ft.
- Single family
- Active
Listed by: debbi hester, perry hester
Office: era sellers & buyers real esta
MLS#:916169
Source:TX_GEPAR
Price summary
- Price:$1,199,000
- Price per sq. ft.:$263.29
- Monthly HOA dues:$41
About this home
A custom 1-story residence surrounded by 39.43 acres of open land & situated
on the top of hill in Alpine's premier gated community,SIERRA LA RANA, with
beautiful 360 degree views of the Chisos & Davis Mountains. A relaxing, quiet retreat from the world awaits you in Brewster County, the majestic gateway
to the Big Bend! Enjoy this welcoming immaculate home with 4 bedrooms, 2.5
baths, an open kitchen-dining-family room, a gas fireplace, Saltillo tile floors, high ceilings+vigas, walls of double doors to the brilliant elevated views, Mexican red clay tile roof, desert landscaping in harmony with mountain. A
wonderful kitchen with designer cabinets, stainless steel appliances & a generous breakfast bar w/granite counters. The front entry includes a hand laid brick walkway into a charming courtyard + half wall surround. Attached garage and extra storage for tools/equipment & automatic openers + tons of extra truck/RV/trailer parking outside, an
underground propane tank, a pressure pump+Generac generator.
Contact an agent
Home facts
- Year built:2008
- Listing ID #:916169
- Added:809 day(s) ago
- Updated:February 23, 2026 at 04:05 PM
Rooms and interior
- Bedrooms:4
- Total bathrooms:3
- Full bathrooms:2
- Half bathrooms:1
- Living area:4,554 sq. ft.
Heating and cooling
- Cooling:Ceiling Fan(s), Central Air, Refrigerated
- Heating:Central, Forced Air
Structure and exterior
- Year built:2008
- Building area:4,554 sq. ft.
- Lot area:39.48 Acres
Schools
- High school:Out Of Area
- Middle school:Out Of Area
- Elementary school:Out Of Area
Utilities
- Water:Well
- Sewer:Septic Tank
Finances and disclosures
- Price:$1,199,000
- Price per sq. ft.:$263.29
- Tax amount:$9,182 (2024)
New listings near 128 High Lonesome Drive
- New
 $340,000Active3 beds 2 baths1,828 sq. ft.
$340,000Active3 beds 2 baths1,828 sq. ft.901 E Avenue B, Alpine, TX 99999
MLS# 938401Listed by: MORENO REAL ESTATE GROUP  $275,000Active3 beds 2 baths1,648 sq. ft.
$275,000Active3 beds 2 baths1,648 sq. ft.1100 W Fort Davis Avenue, Alpine, TX 99999
MLS# 937807Listed by: MORENO REAL ESTATE GROUP $290,000Active4 beds 3 baths2,378 sq. ft.
$290,000Active4 beds 3 baths2,378 sq. ft.2315 Fort Davis Pass, Marion, TX 78124
MLS# 1937556Listed by: MARTI REALTY GROUP $290,000Active4 beds 3 baths2,269 sq. ft.
$290,000Active4 beds 3 baths2,269 sq. ft.2295 Fort Davis Pass, Marion, TX 78124
MLS# 1937277Listed by: MARTI REALTY GROUP $280,000Active4 beds 3 baths2,024 sq. ft.
$280,000Active4 beds 3 baths2,024 sq. ft.2311 Fort Davis Pass, Marion, TX 78124
MLS# 1935965Listed by: MARTI REALTY GROUP $260,000Active3 beds 2 baths1,955 sq. ft.
$260,000Active3 beds 2 baths1,955 sq. ft.2303 Fort Davis Pass, Marion, TX 78124
MLS# 1935910Listed by: MARTI REALTY GROUP $290,000Active4 beds 3 baths2,269 sq. ft.
$290,000Active4 beds 3 baths2,269 sq. ft.2323 Fort Davis Pass, Marion, TX 78124
MLS# 1935918Listed by: MARTI REALTY GROUP $290,000Active4 beds 3 baths2,378 sq. ft.
$290,000Active4 beds 3 baths2,378 sq. ft.2331 Fort Davis Pass, Marion, TX 78124
MLS# 1935926Listed by: MARTI REALTY GROUP $280,000Active4 beds 3 baths2,024 sq. ft.
$280,000Active4 beds 3 baths2,024 sq. ft.2299 Fort Davis Pass, Marion, TX 78124
MLS# 1935934Listed by: MARTI REALTY GROUP $285,000Active4 beds 3 baths2,024 sq. ft.
$285,000Active4 beds 3 baths2,024 sq. ft.2319 Fort Davis Pass, Marion, TX 78124
MLS# 1935899Listed by: MARTI REALTY GROUP

