1838 Alyssa Way, Alvin, TX 77511
Local realty services provided by:Better Homes and Gardens Real Estate Hometown
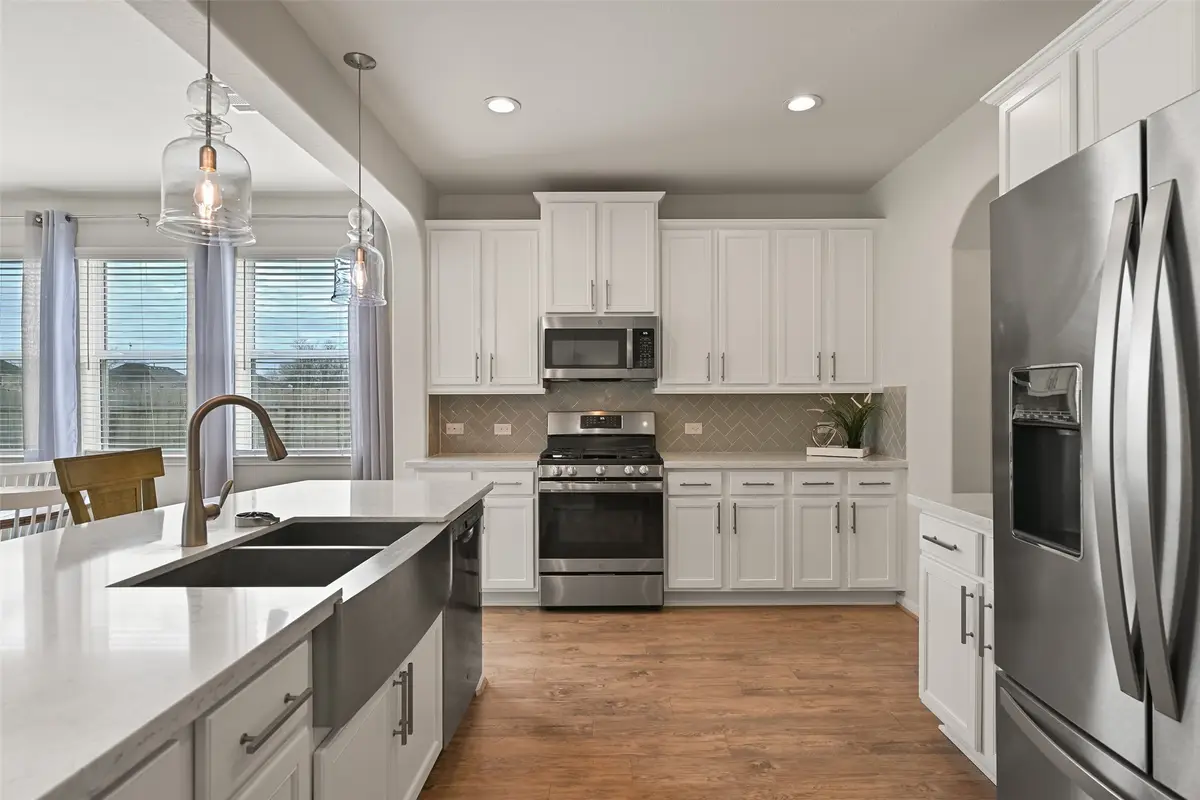
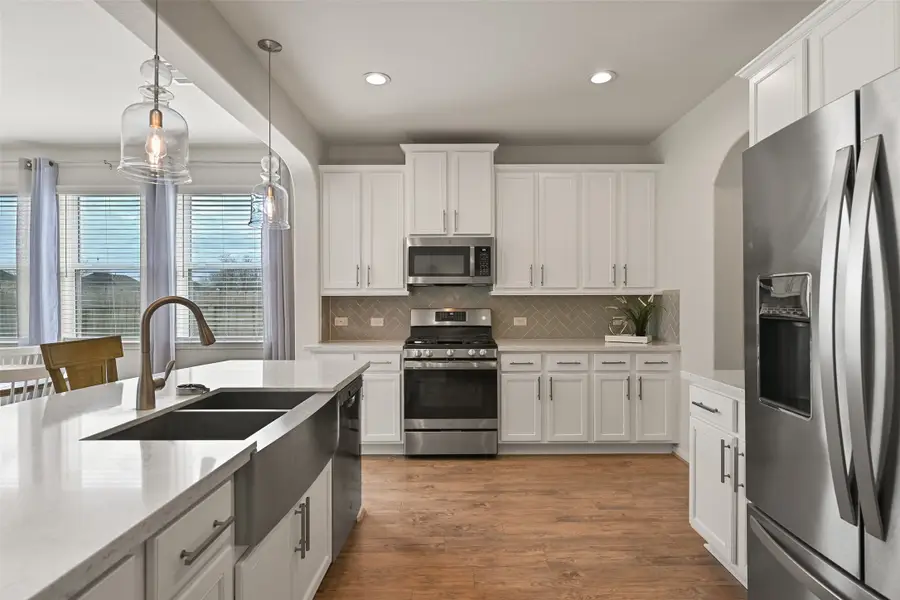

Listed by:alan stanfield
Office:stanfield properties
MLS#:21875458
Source:HARMLS
Price summary
- Price:$364,900
- Price per sq. ft.:$140.24
- Monthly HOA dues:$25
About this home
Stylish & inviting 4-bedroom home in an easily accessible location in Alvin's Midtown Park community! A beautiful brick & stone elevation with manicured landscaping sets the stage for this better-than-new two-story home with elevated ceilings, luxury vinyl plank floors, and tons of natural sunlight spilling throughout the dining room and open concept family room, breakfast room, and impressive island kitchen with quartz countertops, a grey herringbone tile backsplash, white cabinetry, breakfast bar seating space, and stainless appliances including a 5 burner gas cooktop with a center griddle. This first floor hosts a master suite with a wall of windows and an en suite bath with a soaking tub, tiled shower, & an ample closet. Upstairs, a large gameroom is at the heart of the space with 3 bedrooms and 2 baths branching off of it. Also note the walk-in access to decked attic space for bonus storage. Outdoors, enjoy the extended back patio and fenced yard with no rear or side neighbors.
Contact an agent
Home facts
- Year built:2020
- Listing Id #:21875458
- Updated:August 17, 2025 at 11:35 AM
Rooms and interior
- Bedrooms:4
- Total bathrooms:4
- Full bathrooms:3
- Half bathrooms:1
- Living area:2,602 sq. ft.
Heating and cooling
- Cooling:Central Air, Electric
- Heating:Central, Gas
Structure and exterior
- Roof:Composition
- Year built:2020
- Building area:2,602 sq. ft.
- Lot area:0.15 Acres
Schools
- High school:ALVIN HIGH SCHOOL
- Middle school:G W HARBY J H
- Elementary school:HASSE ELEMENTARY SCHOOL (ALVIN)
Utilities
- Sewer:Public Sewer
Finances and disclosures
- Price:$364,900
- Price per sq. ft.:$140.24
- Tax amount:$9,082 (2024)
New listings near 1838 Alyssa Way
- New
 $290,000Active4 beds 3 baths
$290,000Active4 beds 3 baths627 E Fairway Lake Drive, Alvin, TX 77511
MLS# 68351503Listed by: VIVE REALTY LLC - New
 $30,000Active0.06 Acres
$30,000Active0.06 Acres1511 Bayou Drive, Alvin, TX 77511
MLS# 6869340Listed by: LUXELY REAL ESTATE - New
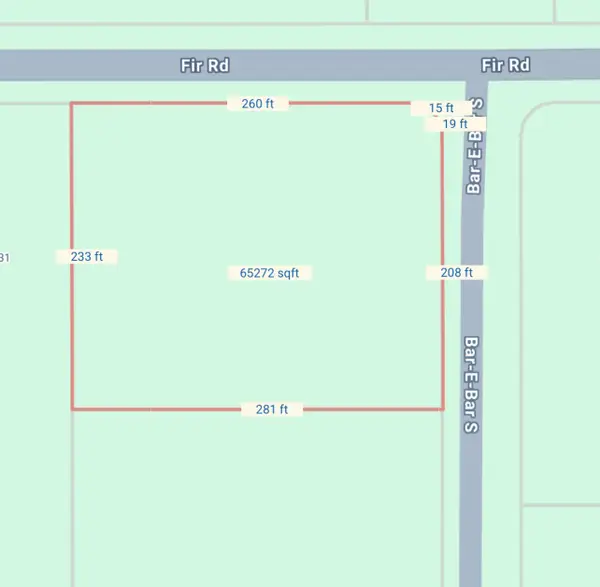 $199,000Active1.5 Acres
$199,000Active1.5 Acres00 Bar E Bar S And Fir, Alvin, TX 77511
MLS# 95635117Listed by: GRIFFIN REALTY & ASSOCIATES - New
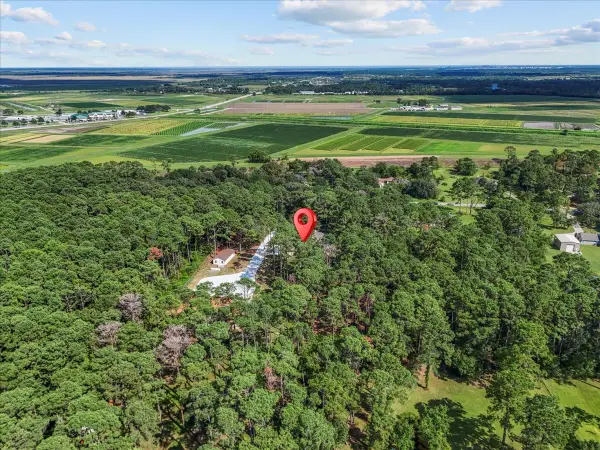 $1,600,000Active4 beds 5 baths4,197 sq. ft.
$1,600,000Active4 beds 5 baths4,197 sq. ft.7306 Live Oak Circle, Alvin, TX 77511
MLS# 18951668Listed by: UTR TEXAS, REALTORS - New
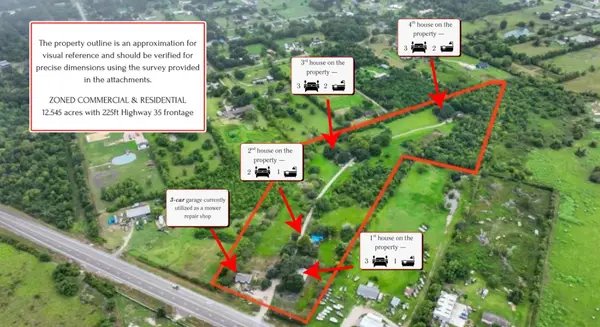 $975,000Active-- beds -- baths
$975,000Active-- beds -- baths6302 S Highway 35, Alvin, TX 77511
MLS# 69102666Listed by: MEGA REALTY - New
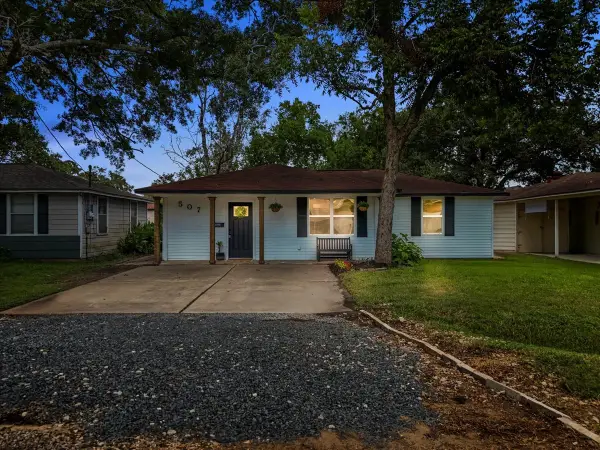 $219,600Active3 beds 2 baths1,280 sq. ft.
$219,600Active3 beds 2 baths1,280 sq. ft.507 E Dumble Street, Alvin, TX 77511
MLS# 68512041Listed by: TADA REALTY GROUP - New
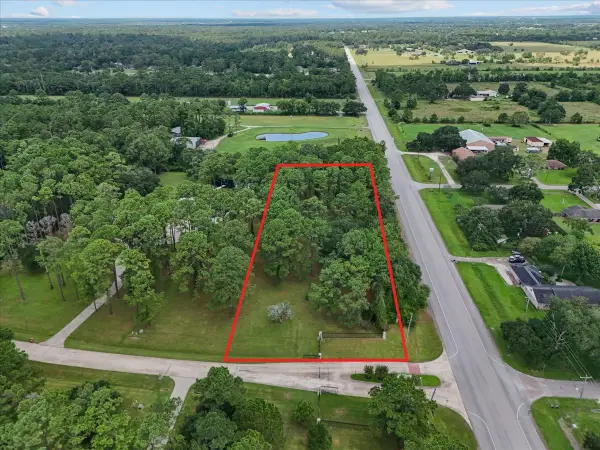 $245,800Active2.5 Acres
$245,800Active2.5 Acres7102 Timberwilde Drive, Alvin, TX 77511
MLS# 72451451Listed by: TADA REALTY GROUP - New
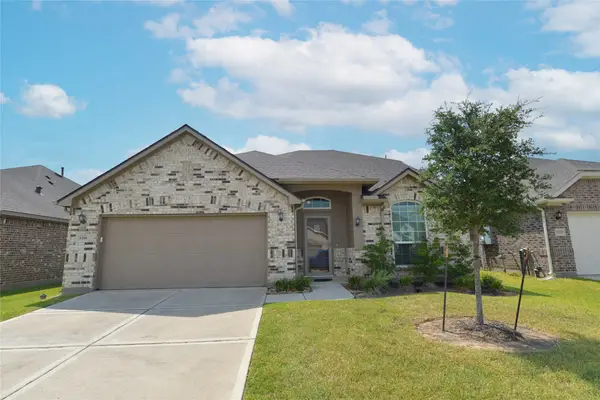 $318,000Active4 beds 2 baths2,281 sq. ft.
$318,000Active4 beds 2 baths2,281 sq. ft.5318 Cascade Court, Alvin, TX 77511
MLS# 74950987Listed by: BETTER HOMES AND GARDENS REAL ESTATE GARY GREENE - BAY AREA - New
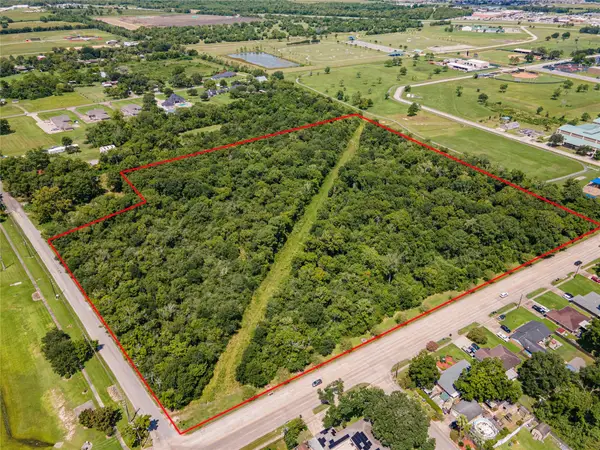 $600,000Active18.68 Acres
$600,000Active18.68 Acres00 County Road 424, Alvin, TX 77511
MLS# 63673683Listed by: GULF COAST PROPERTIES - New
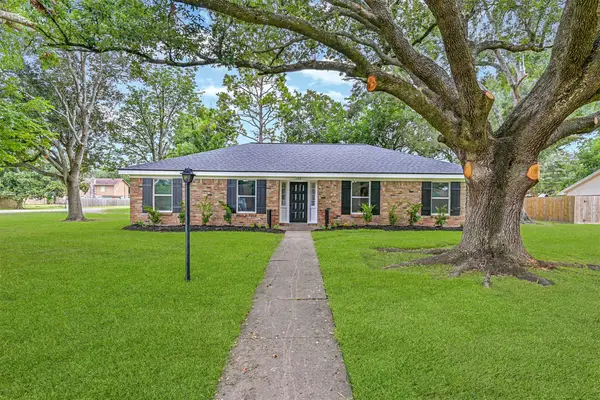 $375,000Active4 beds 3 baths1,964 sq. ft.
$375,000Active4 beds 3 baths1,964 sq. ft.102 E Wildwinn Dr Drive, Alvin, TX 77511
MLS# 53886310Listed by: KELLER WILLIAMS PREFERRED
